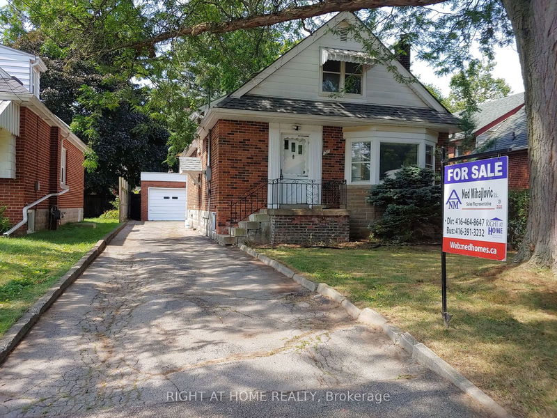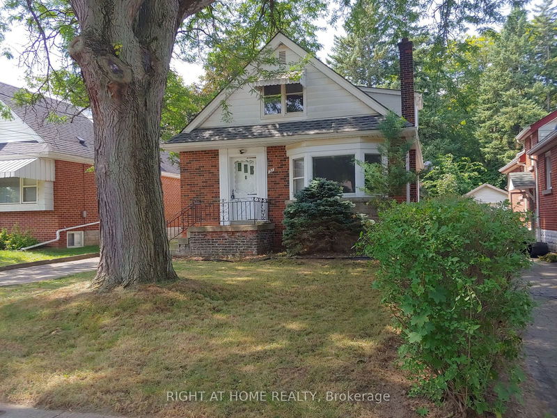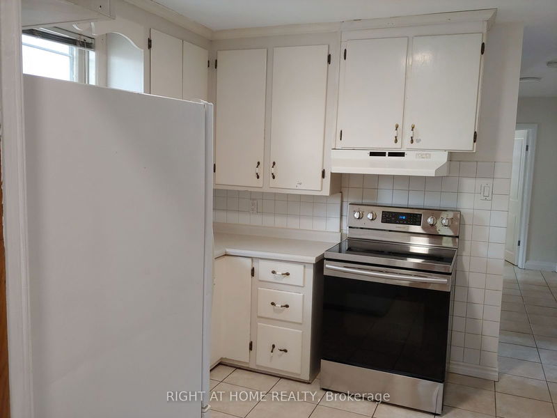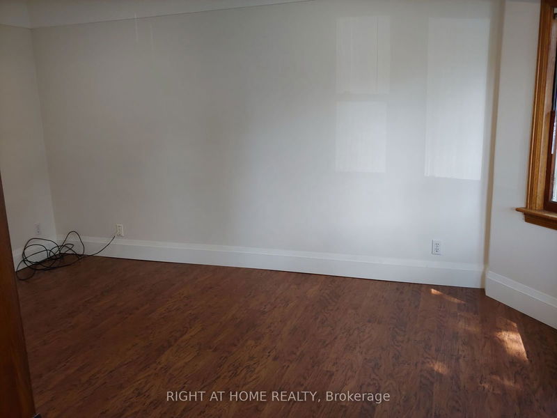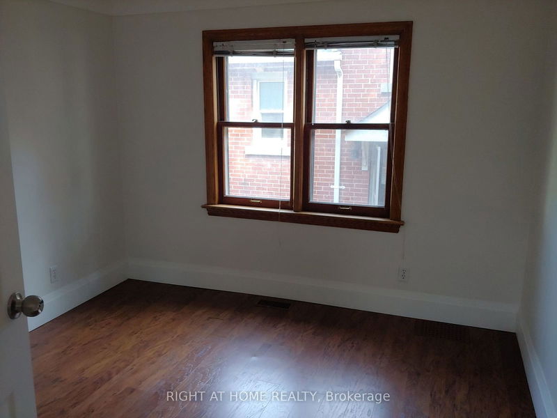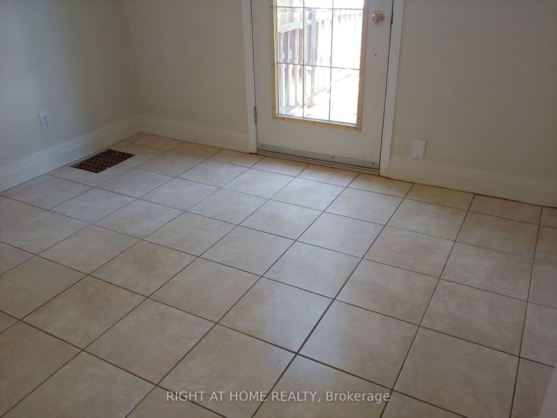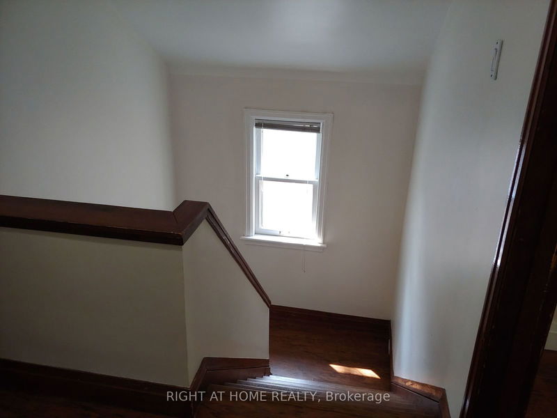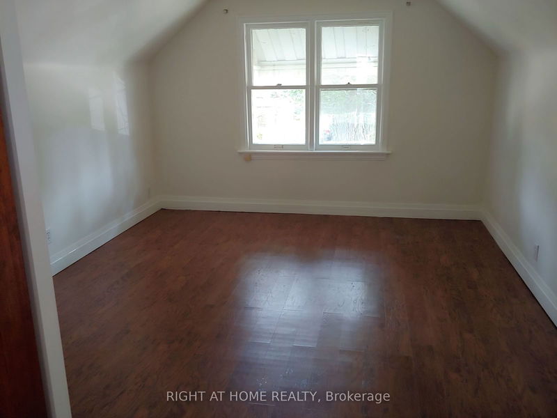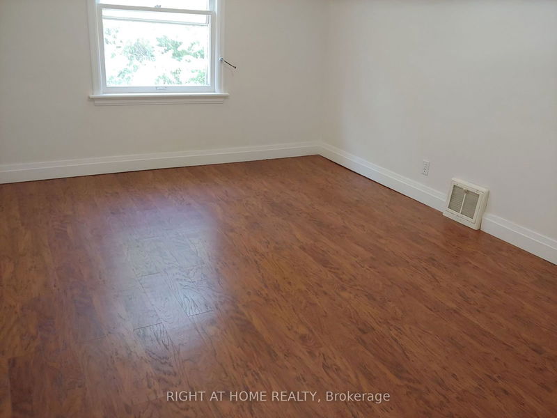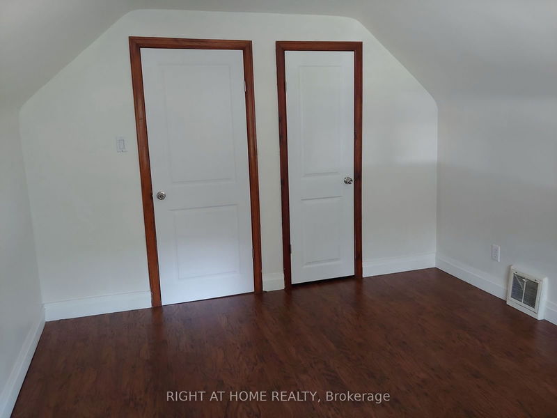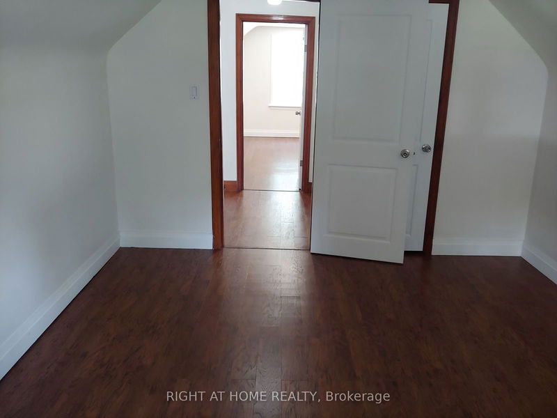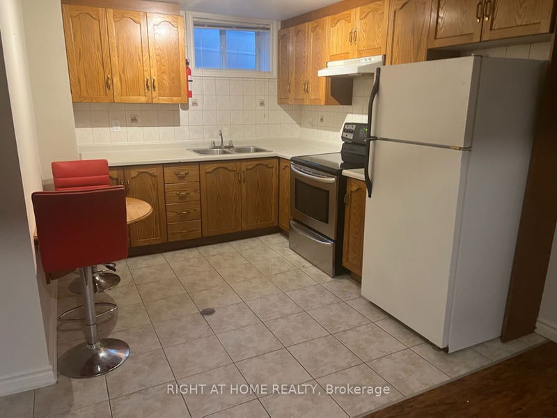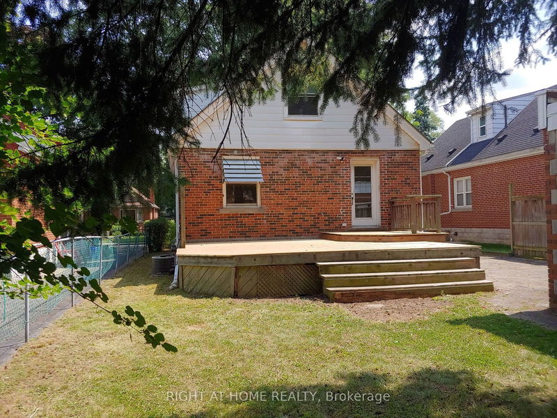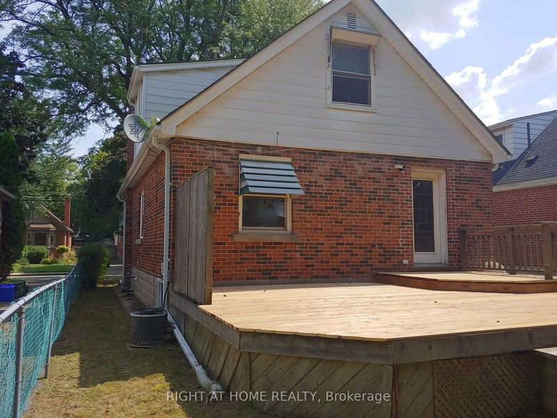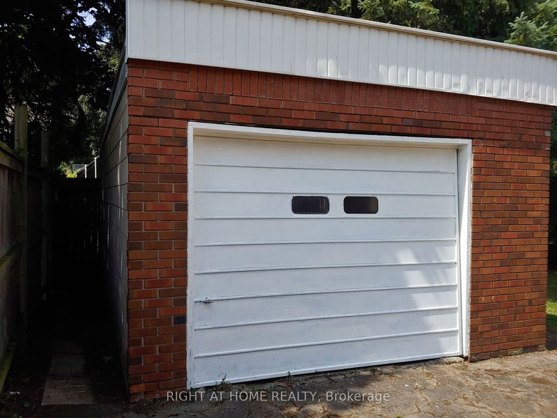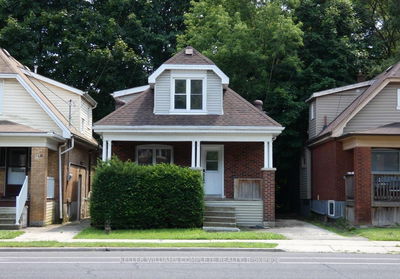Tucked away on tree lined street, this fabulous 5+2 bed, 3 bath home, steps away from McMaster University and Children's Hospital is Excellent for investment or live in. Well maintained, as-is brick house with large detached garage (22'x14') and long, 6 car driveway. As you enter, you'll be greeted with laminate floors, new doors, freshly painted throughout the whole house. Main floor, Living room, kitchen, bath, comfortable 3 bedrooms & w/o to large deck (20'x17'). Second floor offers 2 large bedrooms and 4 pcs bathroom. Head downstairs to find spacious living room, 2 comfortable bedrooms, 3 pc bath, kitchen and laundry with tons of storage. Step outside to specious back yard. Close to public transit & 403, schools, trails, religious institutions, shopping, dining and entertainment.
Property Features
- Date Listed: Wednesday, August 14, 2024
- City: Hamilton
- Neighborhood: Ainslie Wood
- Major Intersection: Kingsmount & Main St W
- Full Address: 31 Kingsmount Street N, Hamilton, L8S 3L2, Ontario, Canada
- Living Room: Separate Rm, Laminate, Bay Window
- Kitchen: Eat-In Kitchen, Ceramic Floor, Window
- Living Room: Laminate, Open Concept, Above Grade Window
- Kitchen: Eat-In Kitchen, Ceramic Floor, Above Grade Window
- Listing Brokerage: Right At Home Realty - Disclaimer: The information contained in this listing has not been verified by Right At Home Realty and should be verified by the buyer.

