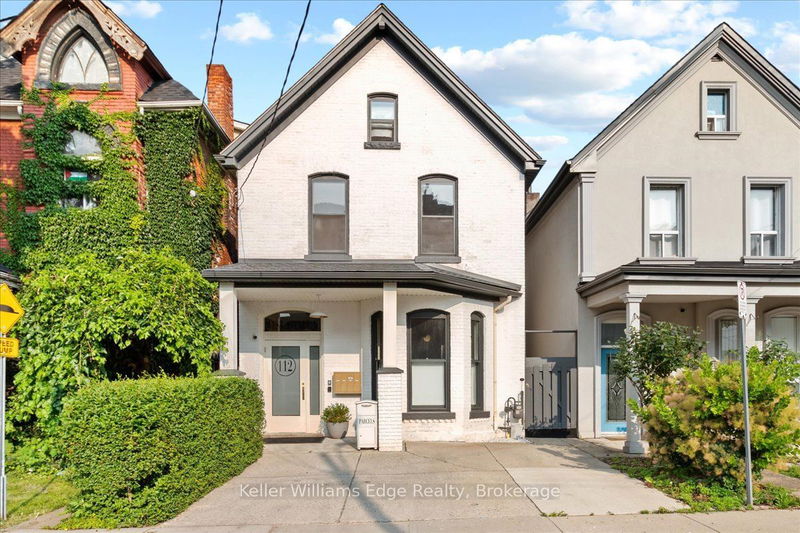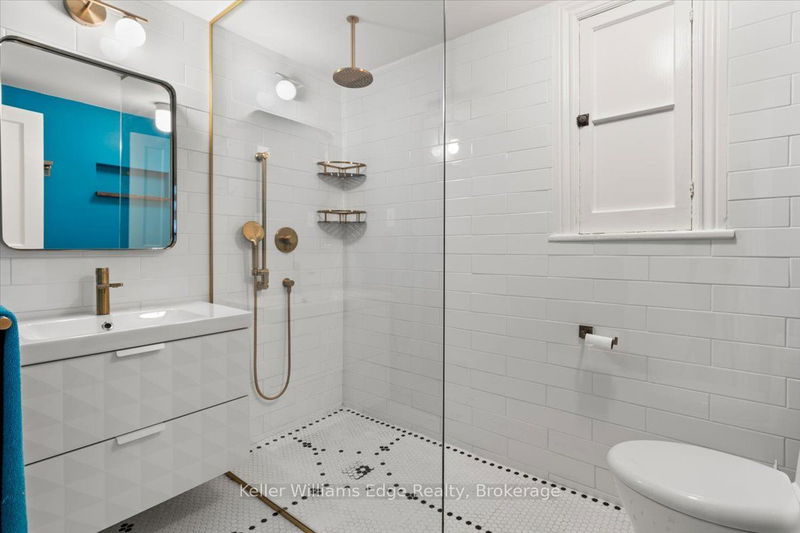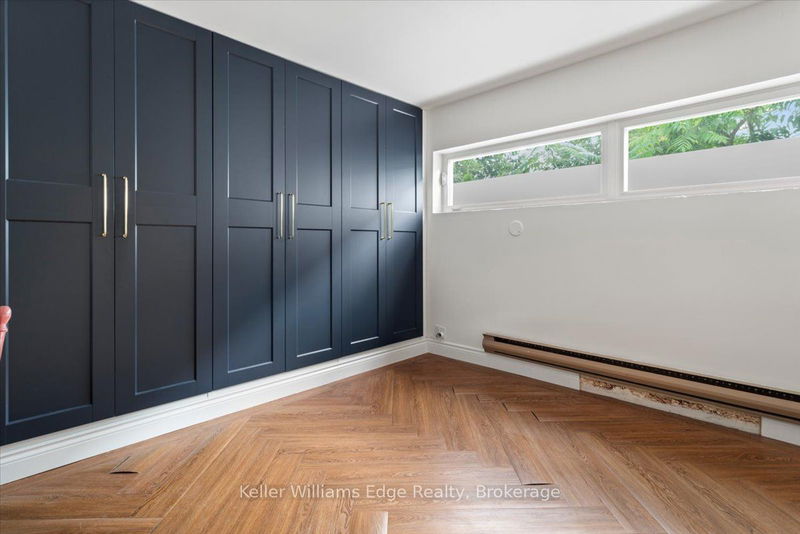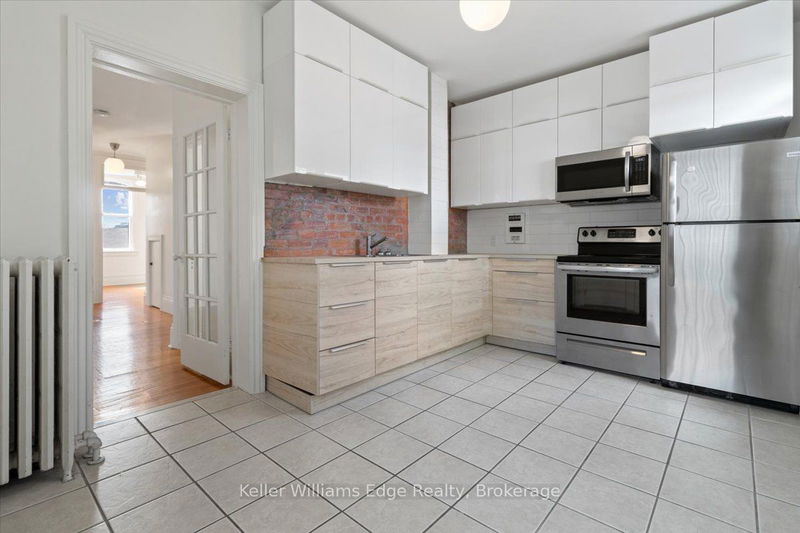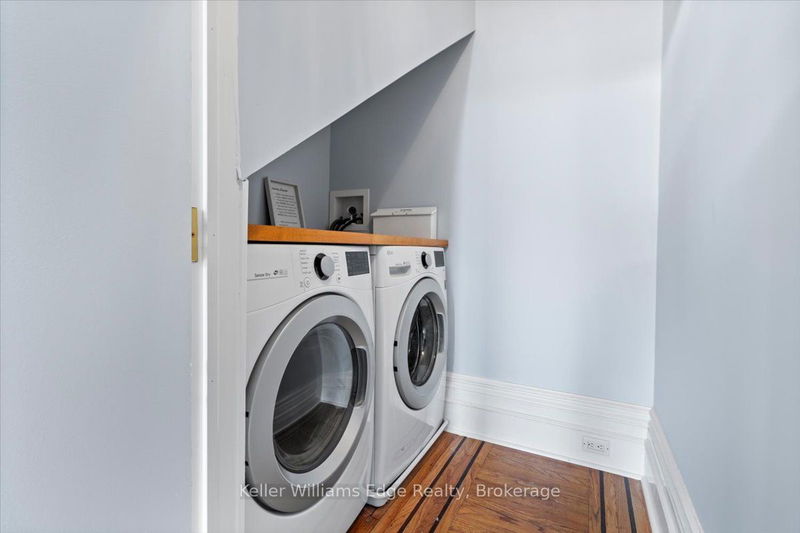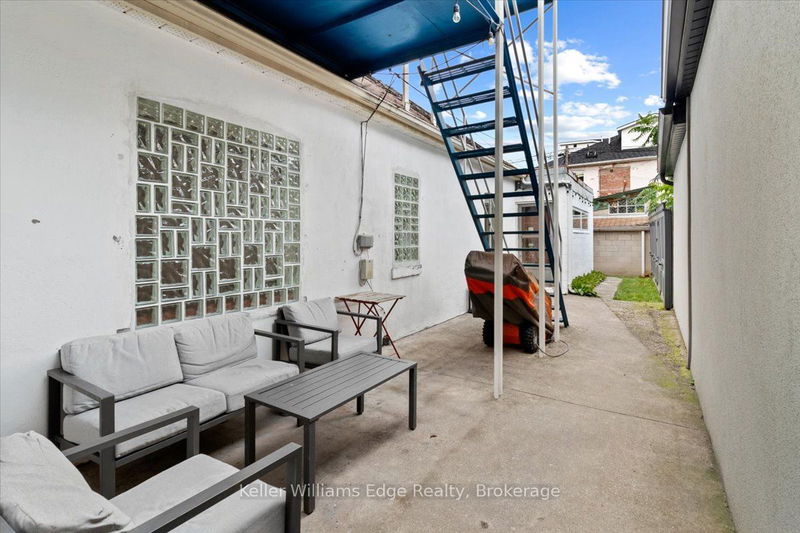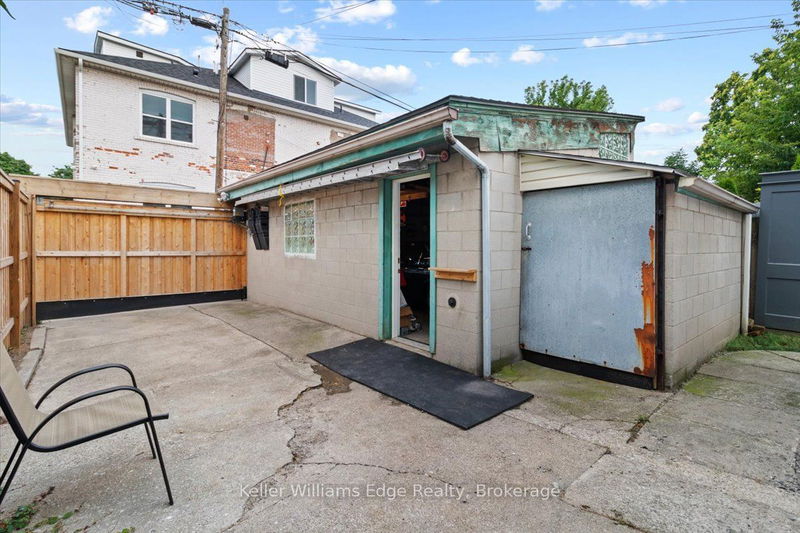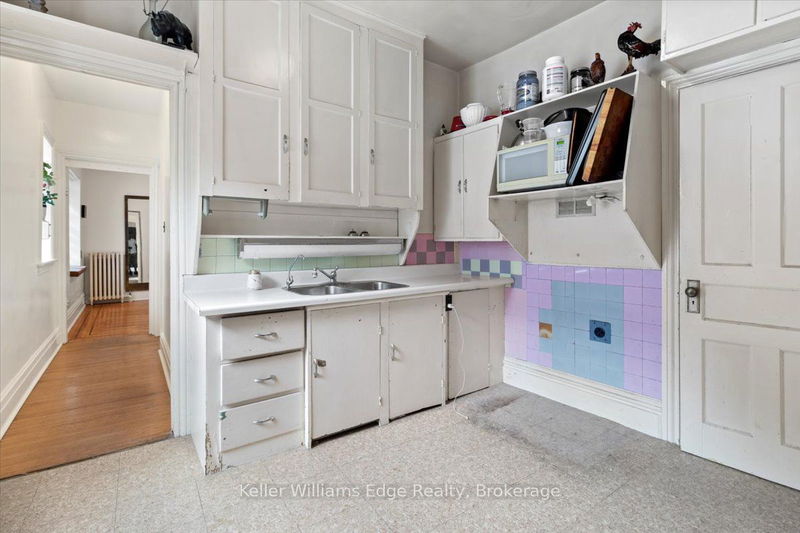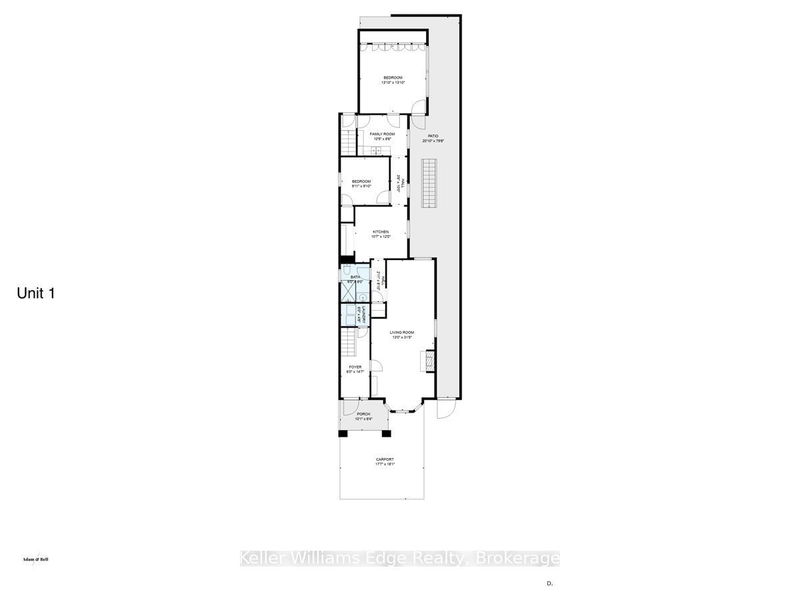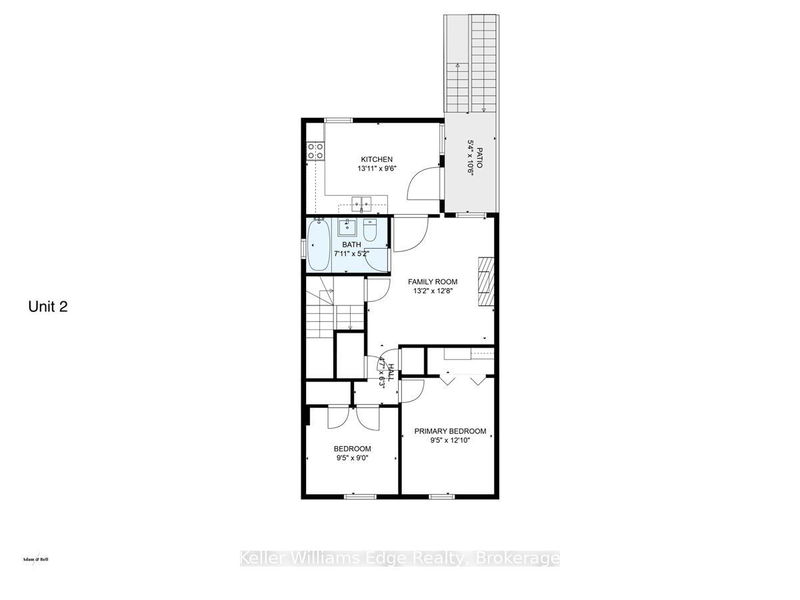Beautiful Victorian triplex in a very walkable and tenant-friendly part of downtown Hamilton! Perfect for investors, multi-generational living, and those looking to supplement (or cover) their mortgage payments by living in one unit and renting the other 2! The gorgeous lobby has exposed brick, antique light fixtures, and an impressive front door. Laundry located in a room in the lobby. Separate hydro meters. 3 units all above grade, with potential to create a 4th (buyer to confirm - zoned D5)> Renovations incl: New bathrooms in all units (2019-2021), New kitchens in 2 units (2019-2020), Roof in 2021 (excl. addition roof), Original hardwood flooring restored in all units, Exterior painted with masonry lime-wash (2020), Automatic gate securing back outdoor parking space (2023), Lobby reconfigured w/ new laundry room (2019-2023). Architect drawings & permits approved by city in late 2023 to move location of Unit 1 kitchen & create a mudroom/storage area. Vacant possession Aug. 31st.
Property Features
- Date Listed: Thursday, August 01, 2024
- City: Hamilton
- Neighborhood: Beasley
- Major Intersection: Wellington and Cannon
- Full Address: 112 West Avenue N, Hamilton, L8L 5C3, Ontario, Canada
- Kitchen: Main
- Living Room: Fireplace
- Kitchen: B/I Microwave, Combined W/Dining
- Living Room: Fireplace
- Listing Brokerage: Keller Williams Edge Realty - Disclaimer: The information contained in this listing has not been verified by Keller Williams Edge Realty and should be verified by the buyer.

