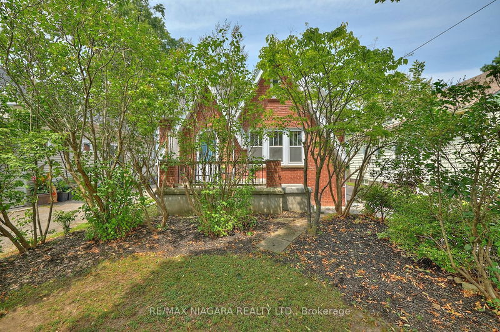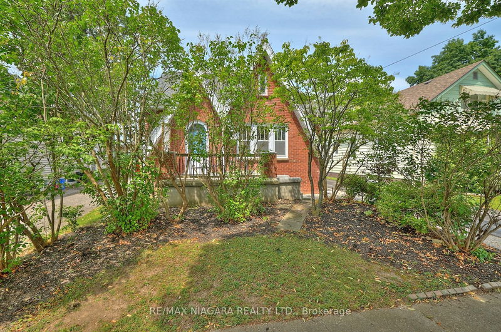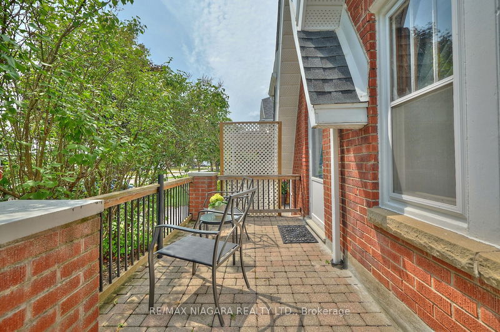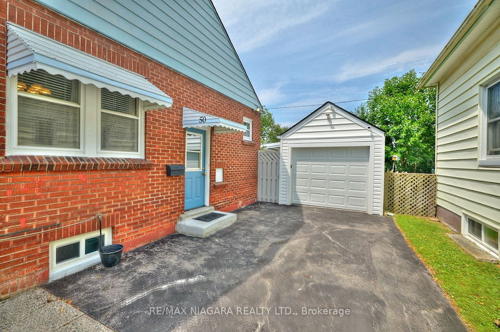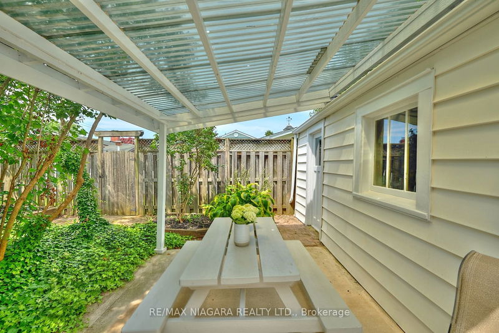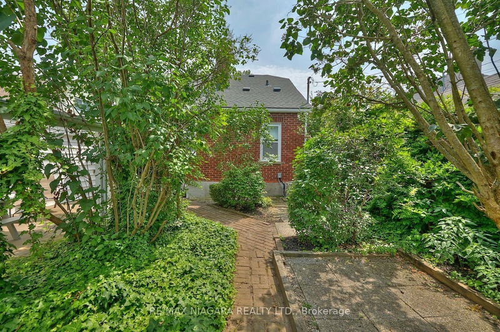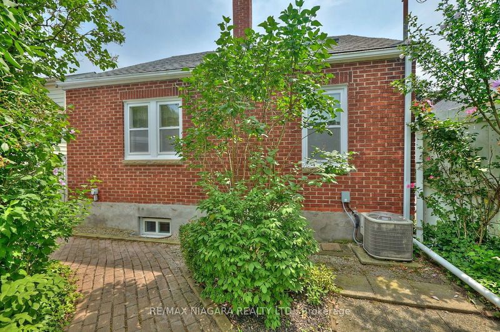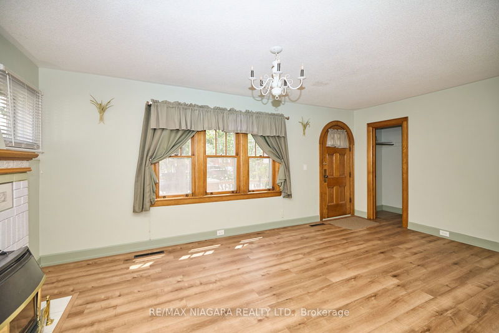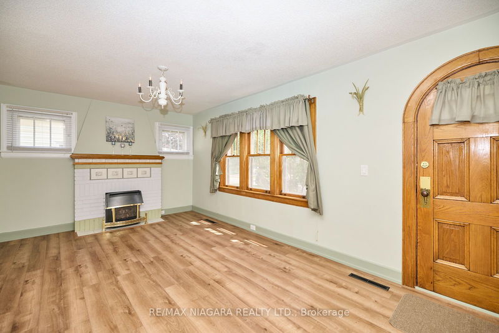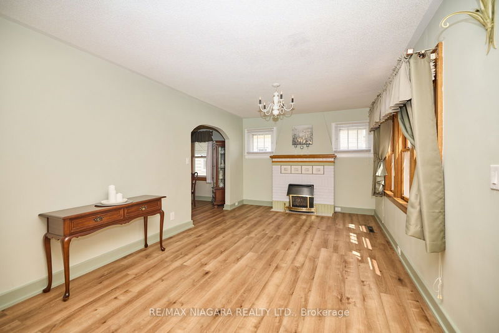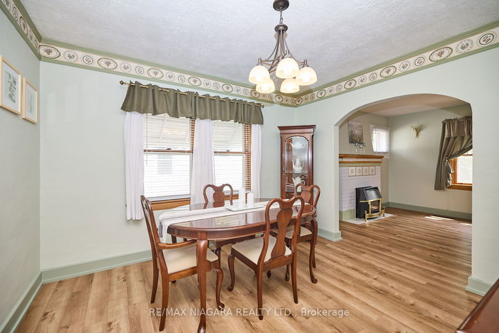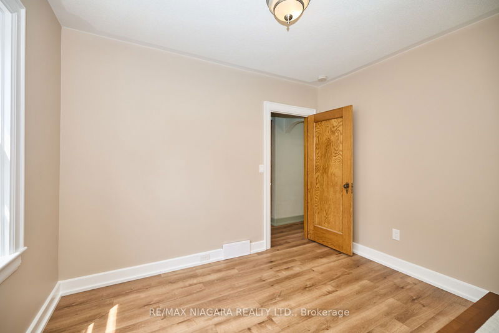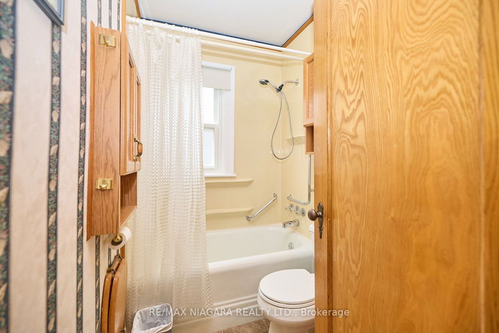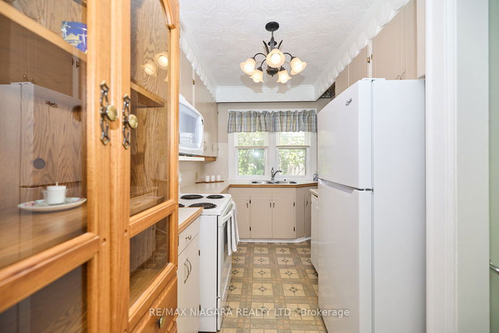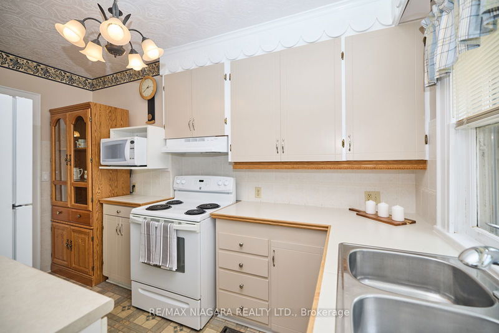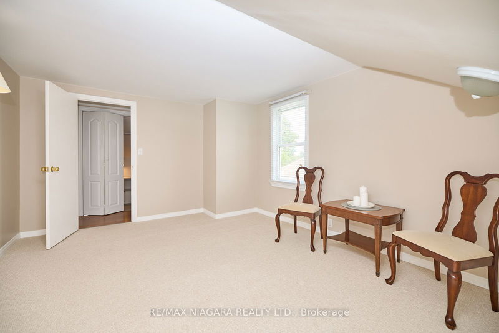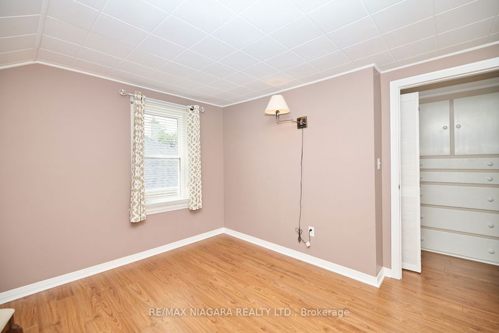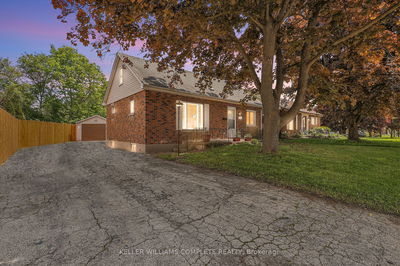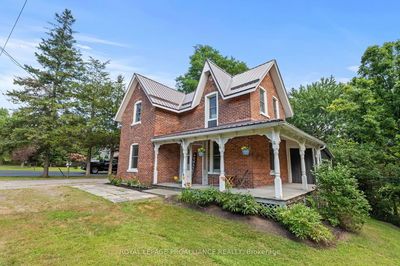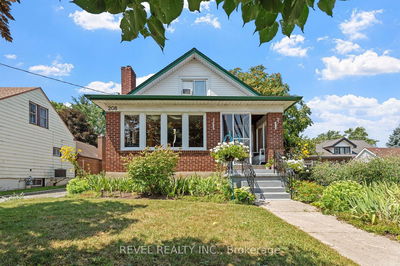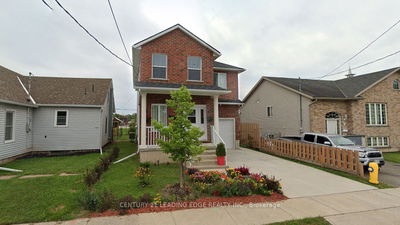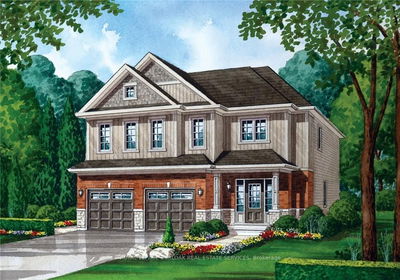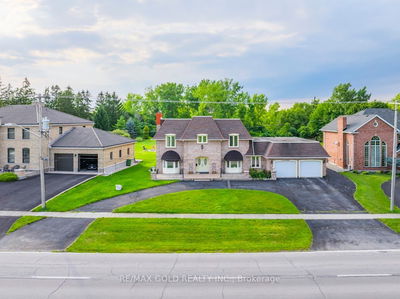Story-book style home on a quiet, secluded street that is a hidden gem in Fort Erie! This 2+2 bedroom, 2.5 bathroom home has light-filled rooms and classic characteristics such as wood trim, decorative ceiling finishes, an archway between the dining room & living room with gas fireplace, and lots of custom built-in storage cupboards, cabinets and drawers. Blending the original with the new, recent updates include a fresh coat of paint and new flooring. The main level also features a kitchen with French door, two bedrooms, and a 3-piece bathroom. Upstairs there are two more bedrooms and another 3-piece bathroom as well as hallway closet and drawer storage. The basement has a rec room, 2-piece bathroom, utility room and laundry room with sink. No need to cut the grass in the fenced-in back yard as the interesting interlock paths and gardens fill this yard and make it a great place to potter in the garden or relax on the covered patio. Beyond the fence is a grass laneway so no direct rear neighbours! Other specs include the house being wired for a generator and a 2-car-long garage. Located close to Hwy#3 shopping & amenities, the Peace Bridge to the USA and the QEW Highway to Toronto.
Property Features
- Date Listed: Friday, August 09, 2024
- City: Fort Erie
- Major Intersection: Take Hwy #3 / Garrison Rd and turn north on King St or Mather Blvd. Then turn onto Riceland Ave.
- Kitchen: Main
- Living Room: Fireplace
- Listing Brokerage: Re/Max Niagara Realty Ltd. - Disclaimer: The information contained in this listing has not been verified by Re/Max Niagara Realty Ltd. and should be verified by the buyer.


