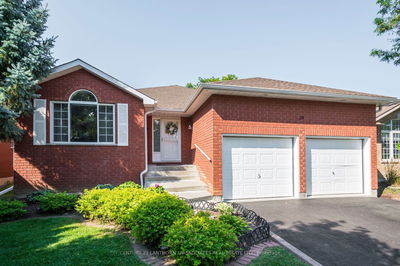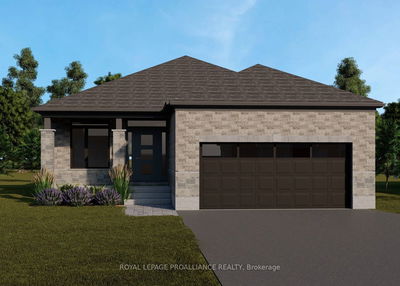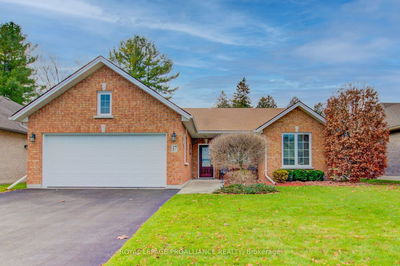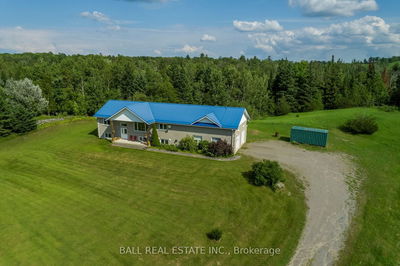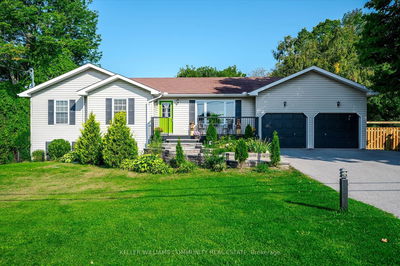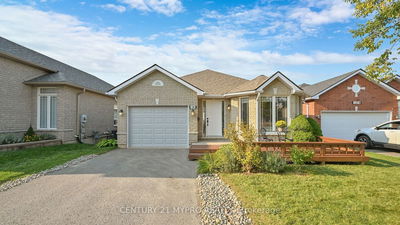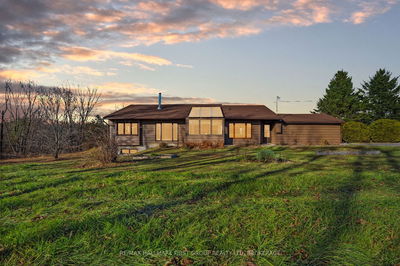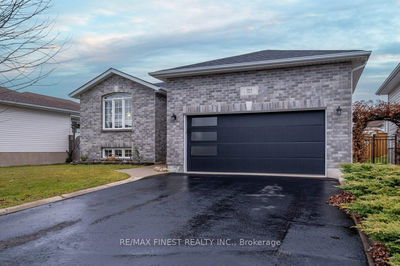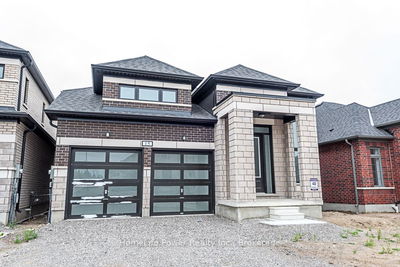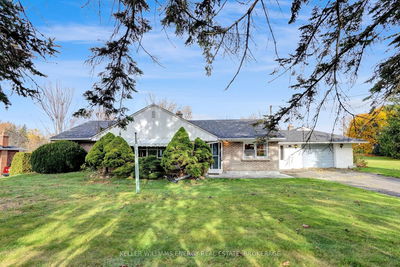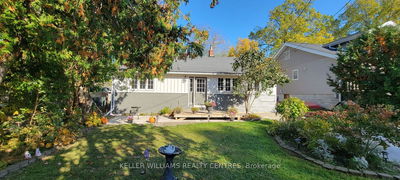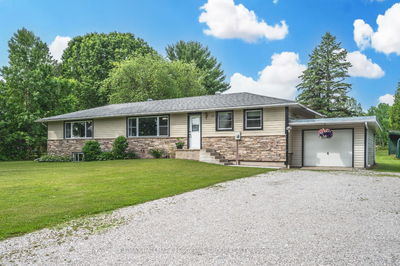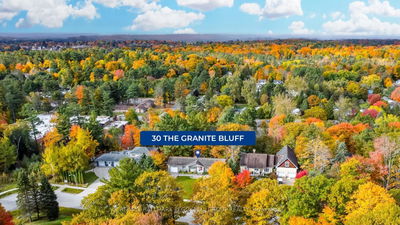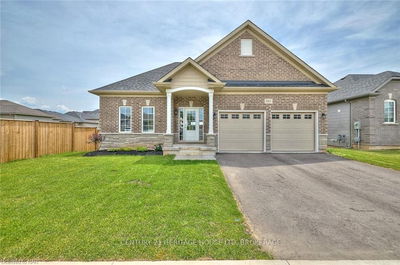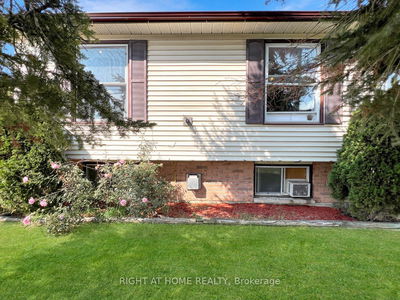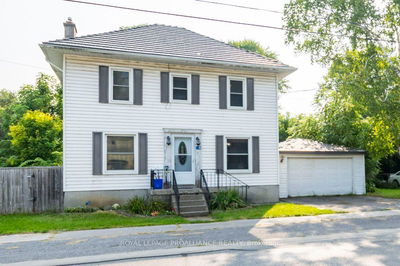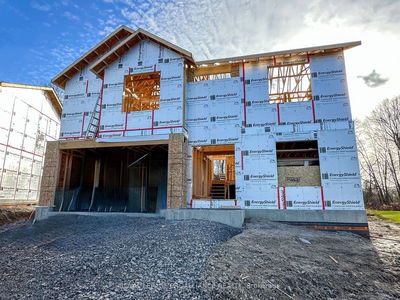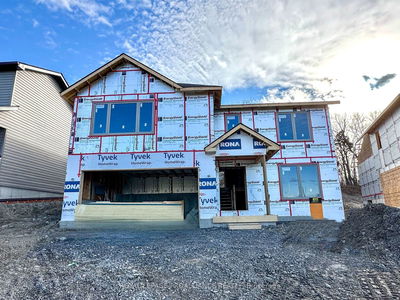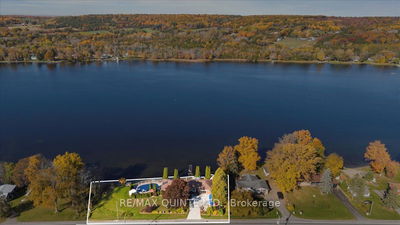]Welcome to 43 Rosewood Drive in Frankford! Currently under construction, this detached home includes 3 beds, 2 baths and a 2 car garage. The Birchwood II model features an open concept design with 9' ceilings throughout main floor and a vaulted ceiling in the main living area. In the kitchen you'll find quality Irwin Cabinet Works cabinetry which includes an 8' island and large pantry. In the lower level you'll find a finished rec room that walks out to the backyard. Other features include a 19'x10' covered deck and 8' patio door off the dining room. Frankford has a splash pad, parks, beach, skate park, grocery store, LCBO, restaurants and is only 15 mins to Trenton & 20 mins to Belleville. Tarion Warranty. Closing TBD. Taxes not yet assessed. Playground in subdivision.
Property Features
- Date Listed: Tuesday, August 13, 2024
- City: Quinte West
- Major Intersection: Glenwood St/Cedarwood St
- Living Room: Vaulted Ceiling
- Kitchen: Combined W/Dining, Pantry
- Listing Brokerage: Royal Lepage Proalliance Realty - Disclaimer: The information contained in this listing has not been verified by Royal Lepage Proalliance Realty and should be verified by the buyer.






