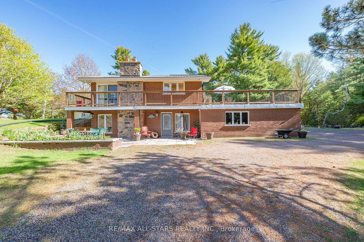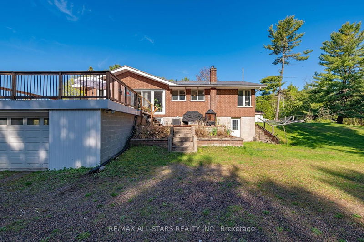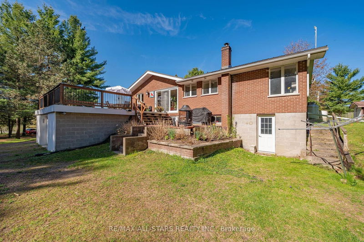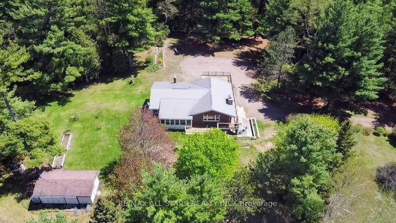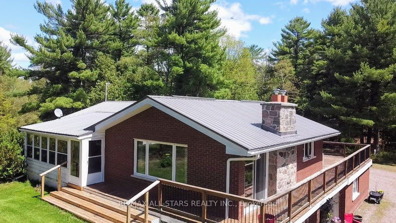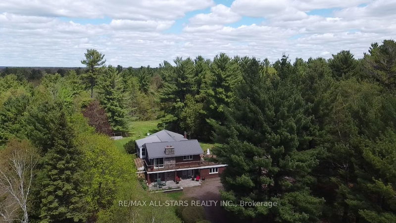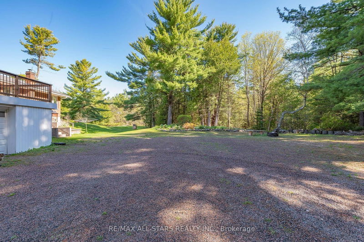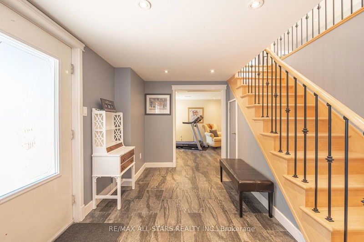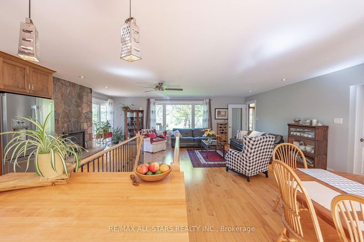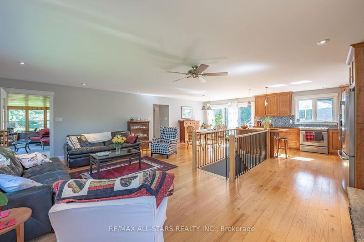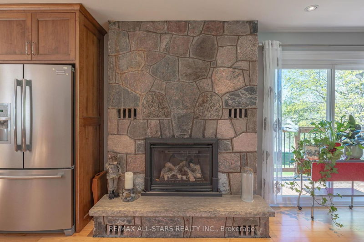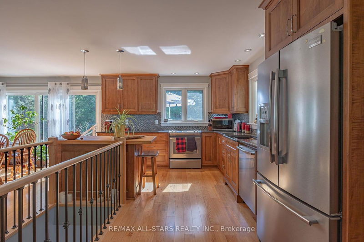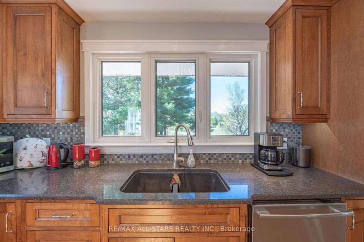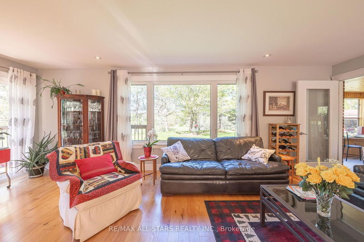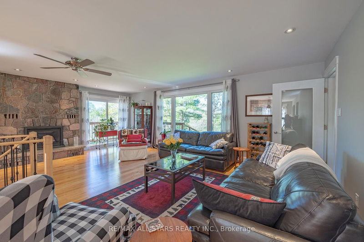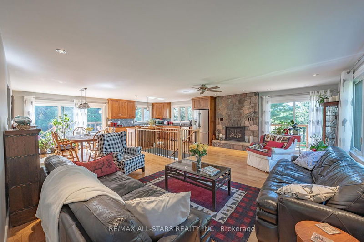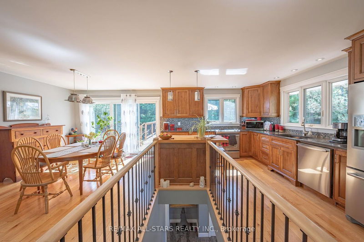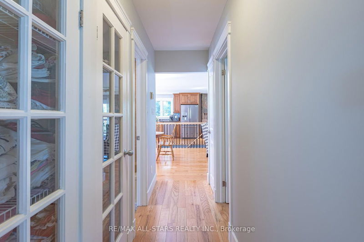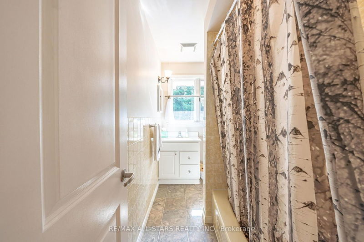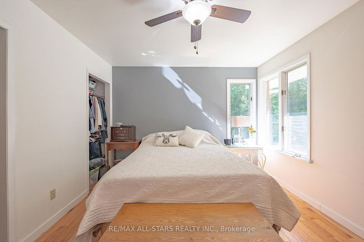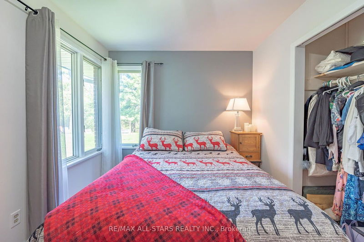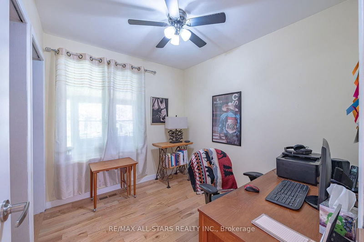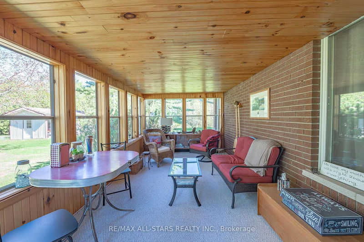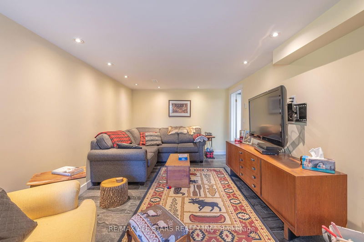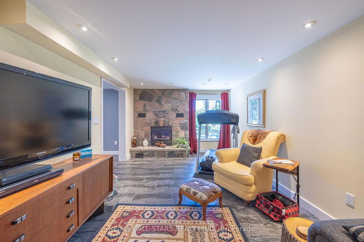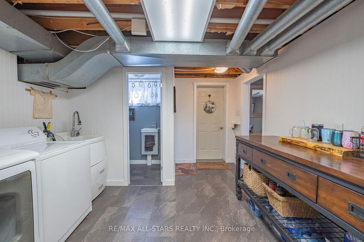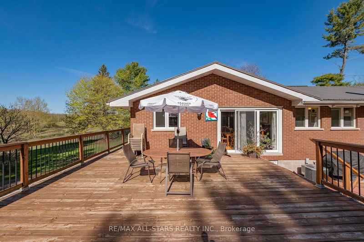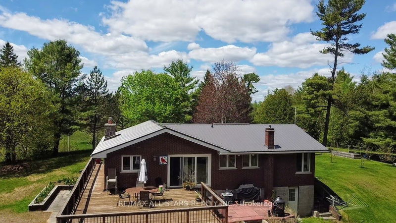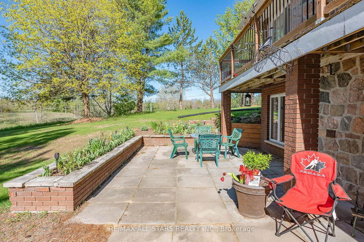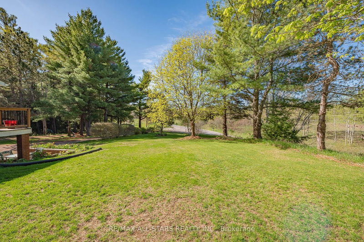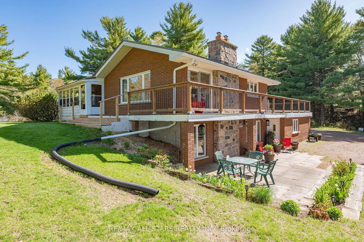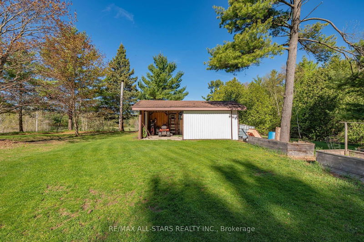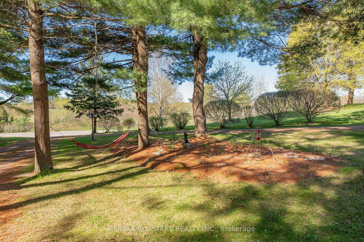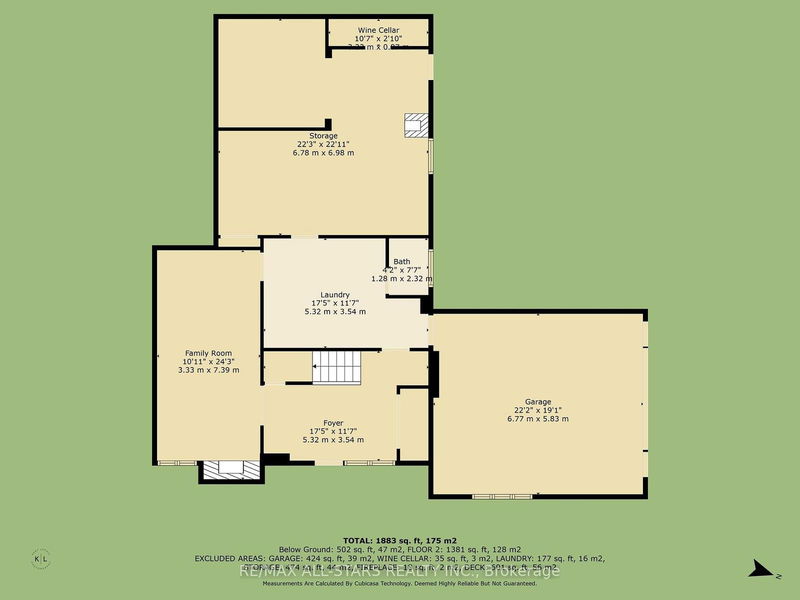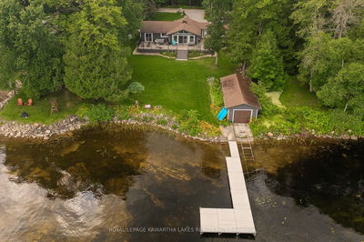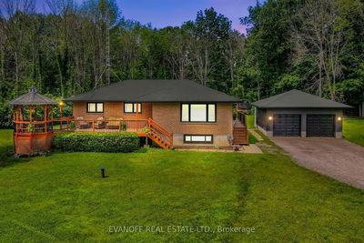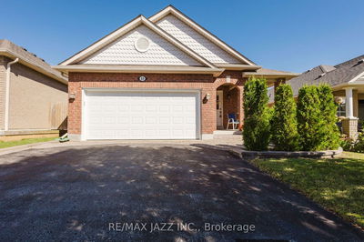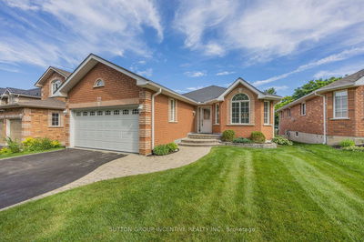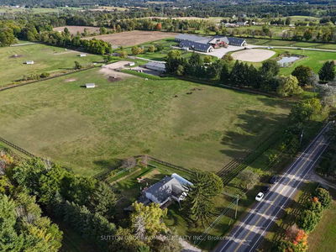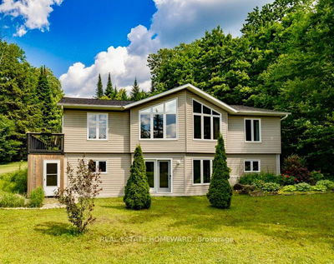Country living at its best just a few minutes from Balsam Lake! Nestled on a 3.47 well-manicured lot, this 3 bed, 3 bath updated bungalow features an open concept main floor with hardwood floors plus walk-out basement with loads of natural light throughout. The spacious primary bedroom has a 3 piece en-suite, while a 4 piece bath services the other 2 main floor bedrooms. The large open entertaining area has plenty of room for a large dining table, living room with a one of a kind granite fireplace and walk out to a lovely sunroom and massive sun filled deck. The quality of the custom Mennonite built kitchen from Homestead Woodcraft is second to none and features quartz countertops and S/S appliances. The custom staircase leads to the lower level that has all been recently updated and has an additional 2 piece bath and large rec room with granite fireplace. The foyer has heated floors and makes for easy entry from outside. The attached 1.5 car garage comfortably parks a large vehicle while the 2 additional garages (one heated) provide plenty of additional storage. Mature trees make for a private and quiet spot to relax and enjoy the outdoors. Access to Balsam lake at the end of Birch Point Road just a few kms away!
Property Features
- Date Listed: Wednesday, August 14, 2024
- Virtual Tour: View Virtual Tour for 3374 Elm Tree Road
- City: Kawartha Lakes
- Neighborhood: Rural Fenelon
- Major Intersection: Glenarm Rd and Elm Tree Rd
- Full Address: 3374 Elm Tree Road, Kawartha Lakes, K0M 2T0, Ontario, Canada
- Kitchen: Main
- Living Room: Main
- Family Room: Lower
- Listing Brokerage: Re/Max All-Stars Realty Inc. - Disclaimer: The information contained in this listing has not been verified by Re/Max All-Stars Realty Inc. and should be verified by the buyer.

