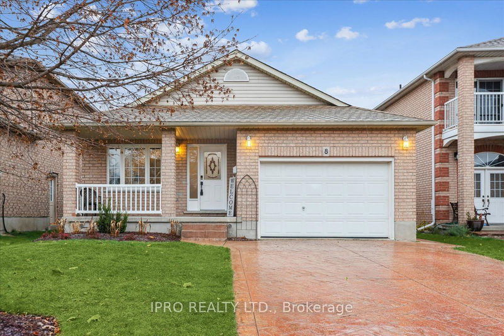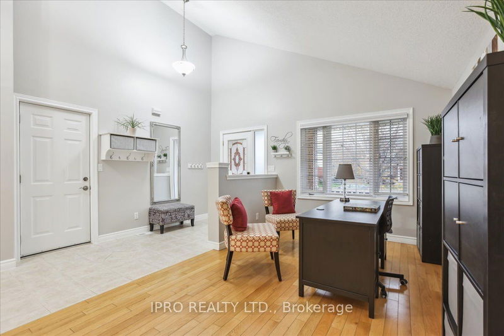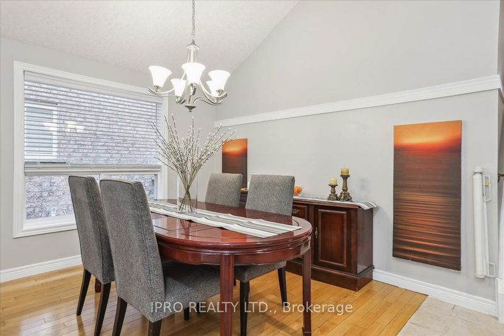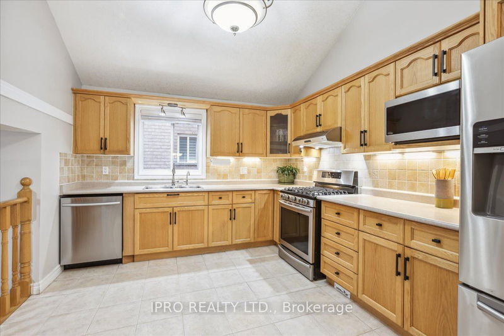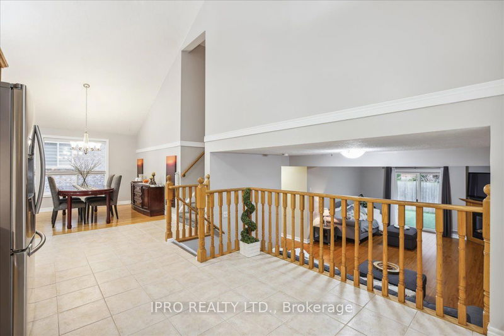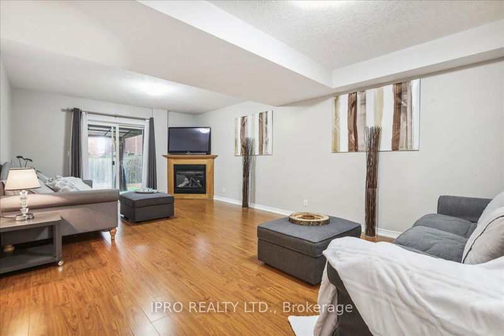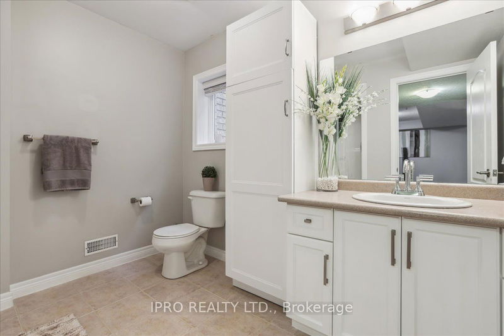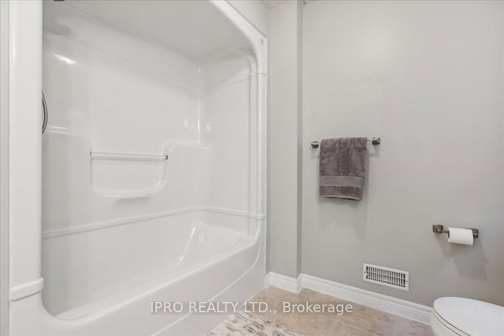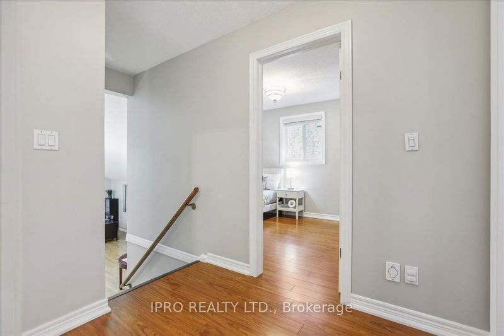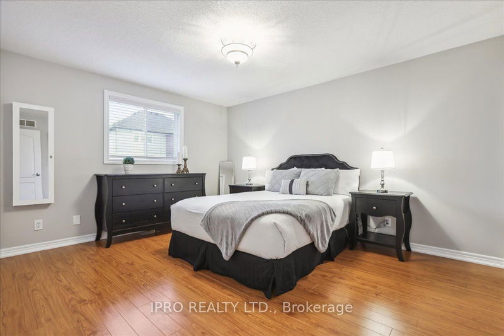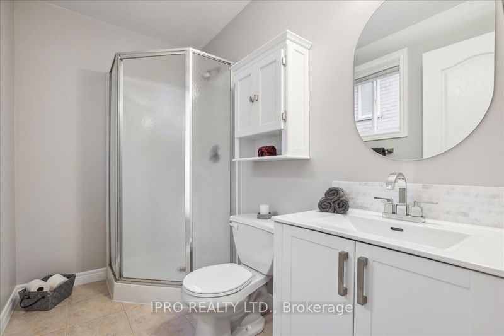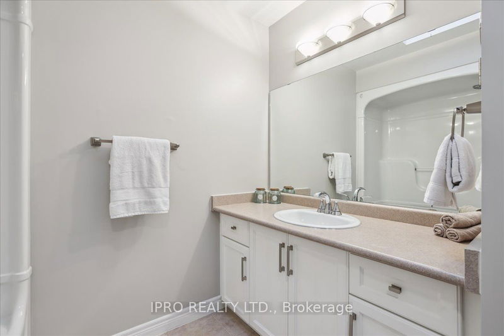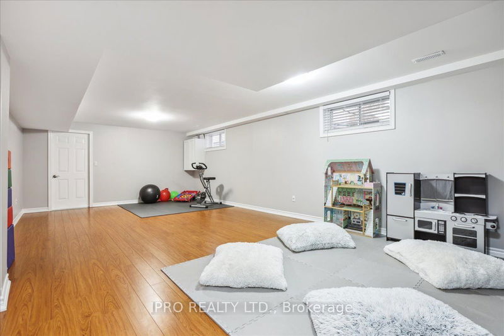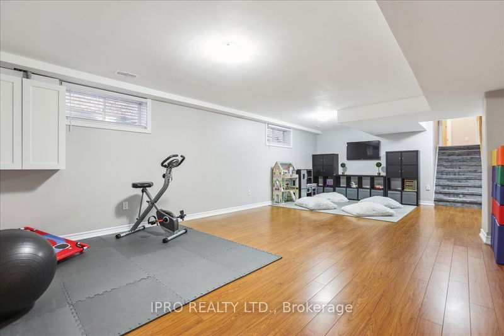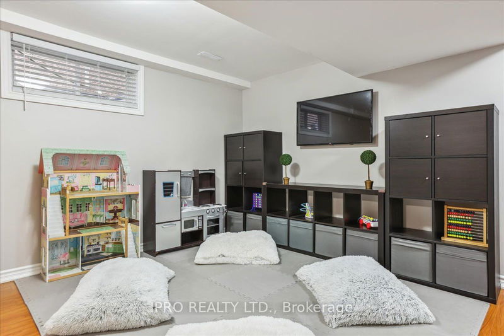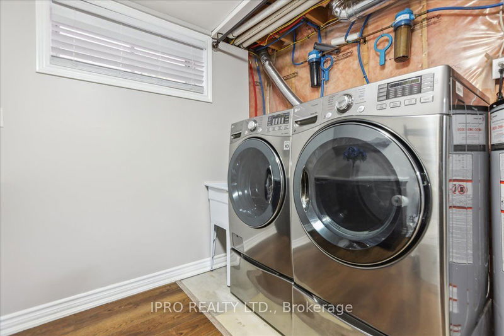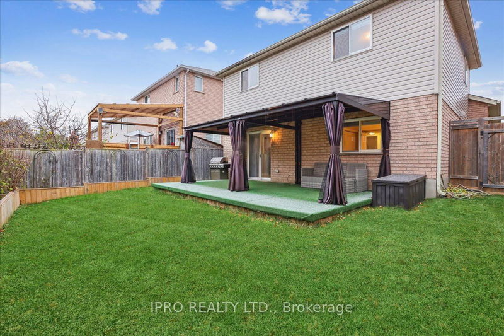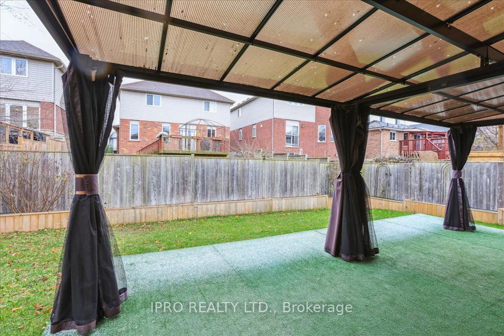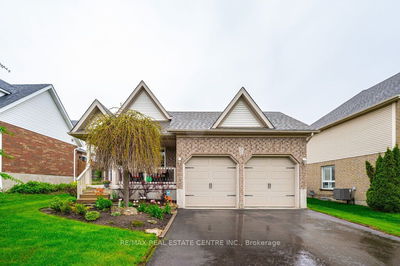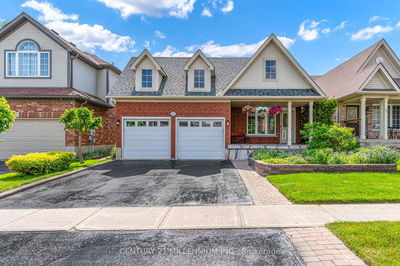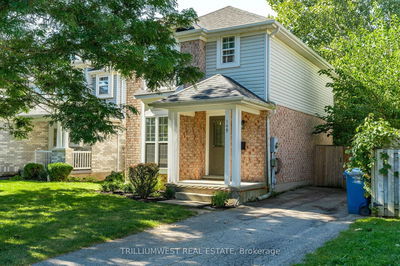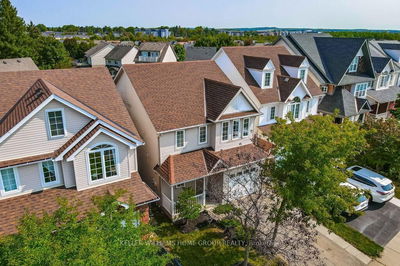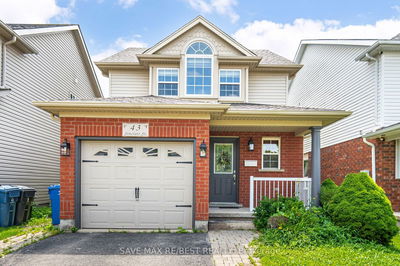Stunning Custom Built Hira Residence, On A Quiet Crescent In The Desirable Clairfields Area! This Beautiful Detached Brick Backsplit Bungalow Boasts 2,000 Sf Of Total Living Space. Situated Just Across From Preservation Park (39 hectare Forest)! The Beautiful Kitchen & Breakfast Area Continue To A Bright Oversized Living & Dining Room With Solid Hardwood Floors & Cathedral Ceilings! Cozy Up To A Warm Fireplace In The Showcase Family Rm Perfect For Entertaining With W/O To A Large Deck Overlooking The Yard & Garden! Head Upstairs To A Large Primary Bedroom With 3 Pce Ensuite & His/Her Closets, Spacious Bedrooms & Bright Hallway. The Charming Lower Level Is Another Great 700 Square Foot Space For Entertaining With A Finished Recreation Rm, Storage Space, Laundry Area & Potential In-Law Suite! Direct House Access To Garage. Stamped Concrete Drive. Backyard w Pergola.
Property Features
- Date Listed: Thursday, August 15, 2024
- Virtual Tour: View Virtual Tour for 8 Irving Crescent
- City: Guelph
- Neighborhood: Clairfields
- Major Intersection: Clairfields Rd W & Gordon
- Full Address: 8 Irving Crescent, Guelph, N1G 5J2, Ontario, Canada
- Living Room: Window, Cathedral Ceiling, Hardwood Floor
- Kitchen: O/Looks Family, Breakfast Area, Ceramic Floor
- Family Room: W/O To Deck, Fireplace, Laminate
- Listing Brokerage: Ipro Realty Ltd. - Disclaimer: The information contained in this listing has not been verified by Ipro Realty Ltd. and should be verified by the buyer.

