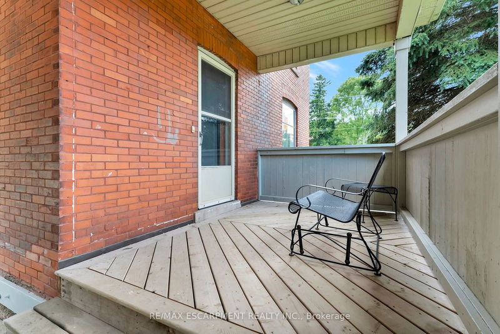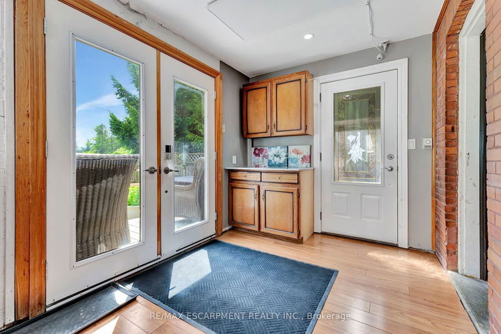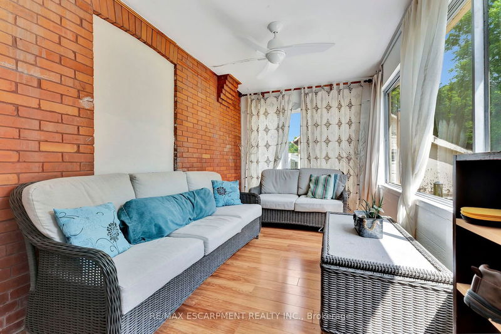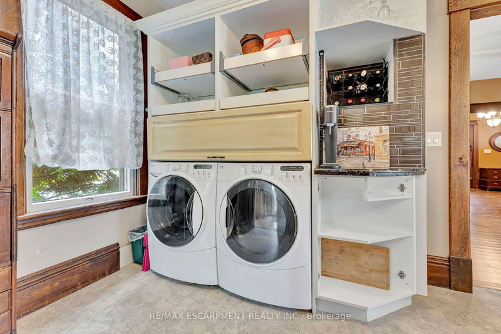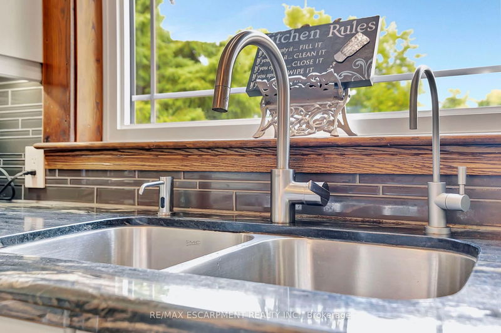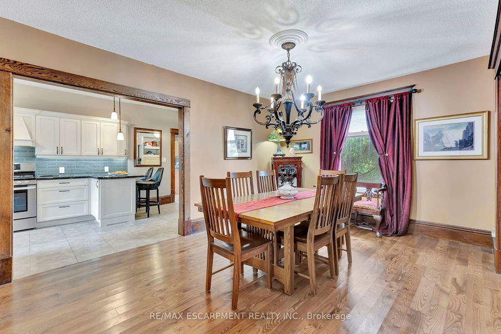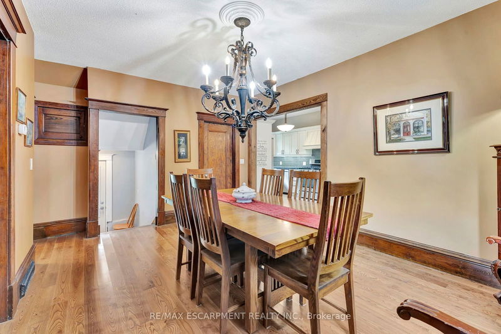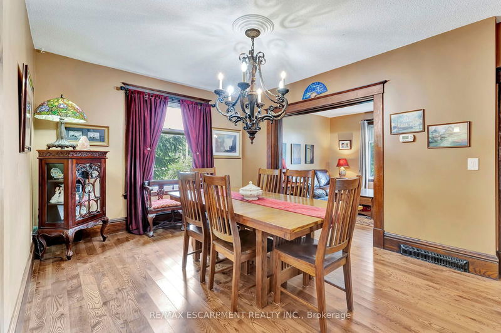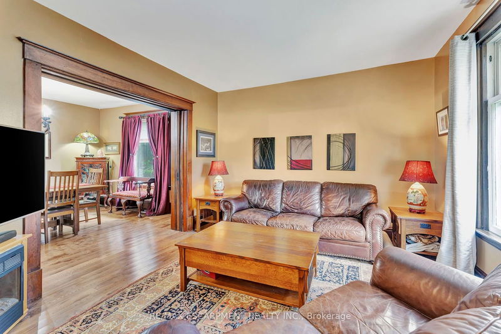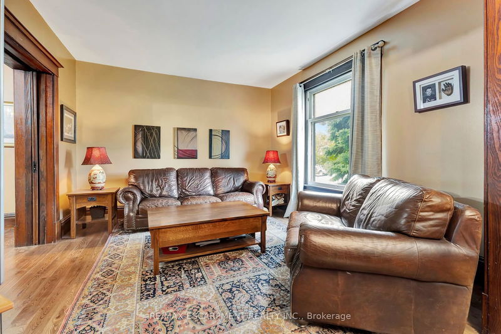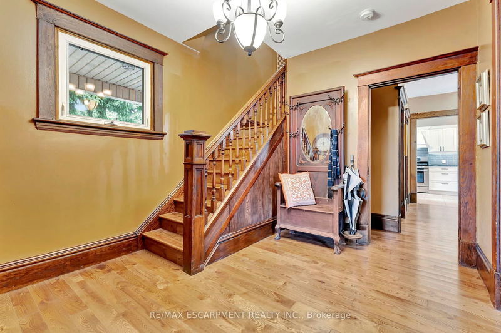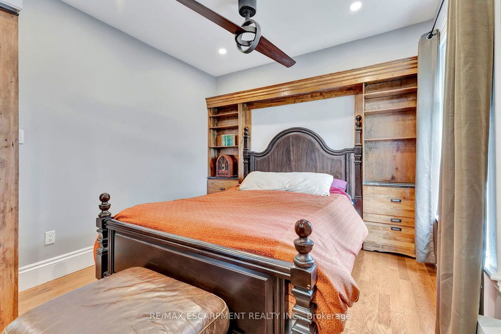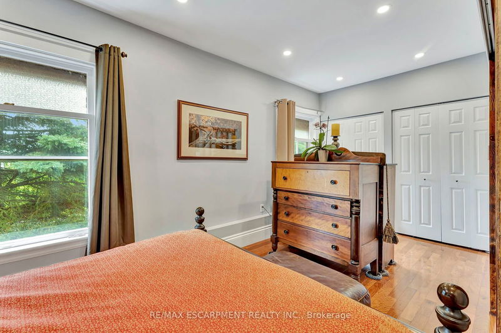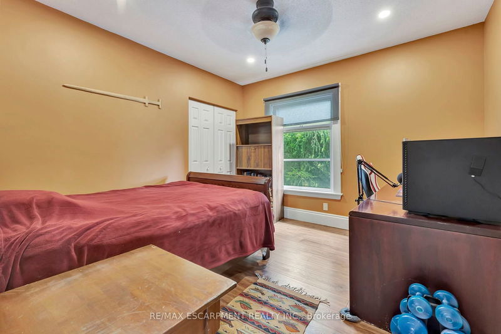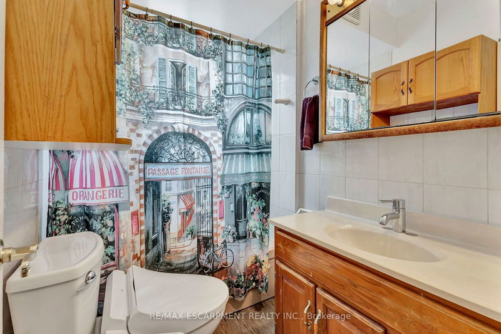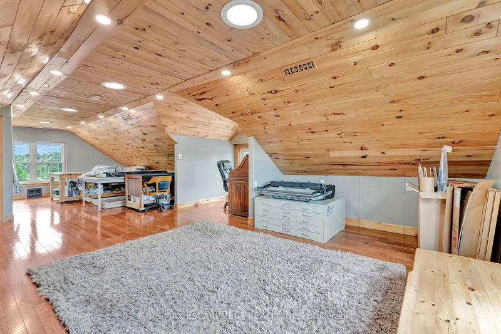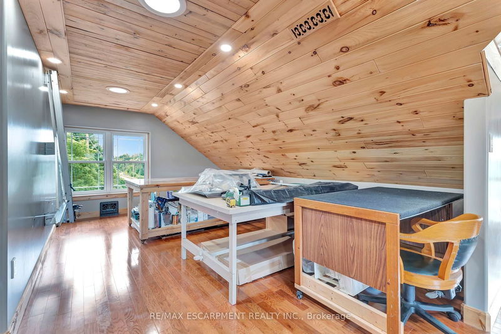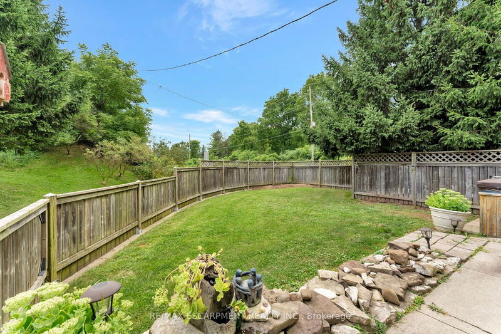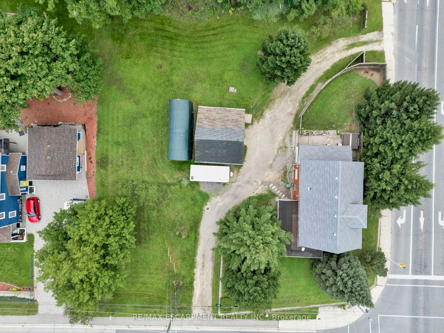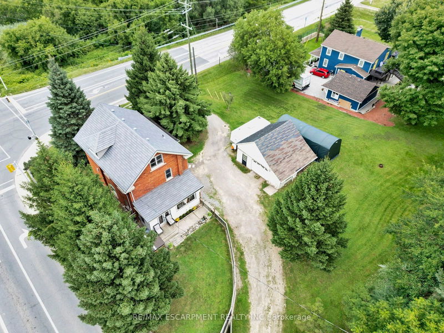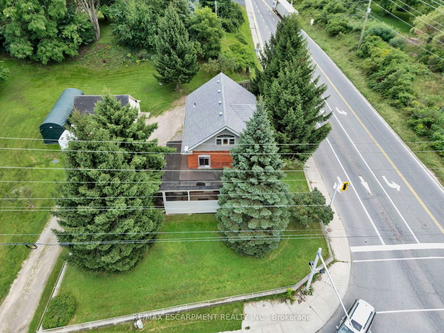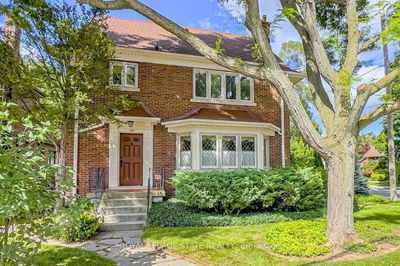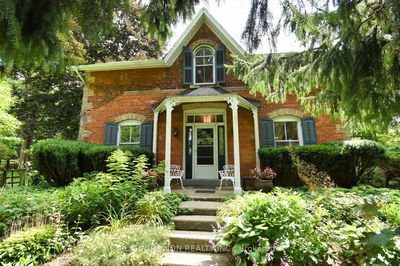This 2.5-storey Victorian-era home offers 2,270 sq. ft. of living space with S2 commercial zoning for a live/work setup. Located on a half-acre lot, it features 4 spacious bedrooms, a remodeled attic that can be a 5th bedroom, and a charming sunroom overlooking the backyard. Modern updates include a newer kitchen with granite counters, metal roof, 200-amp electrical, Lutron lighting, and more, all while preserving historic charm
Property Features
- Date Listed: Thursday, August 15, 2024
- City: Hamilton
- Neighborhood: Rural Ancaster
- Major Intersection: corner 52 & governors
- Full Address: 2038 Governors Road, Hamilton, L0R 1J0, Ontario, Canada
- Kitchen: Main
- Living Room: Main
- Listing Brokerage: Re/Max Escarpment Realty Inc. - Disclaimer: The information contained in this listing has not been verified by Re/Max Escarpment Realty Inc. and should be verified by the buyer.




