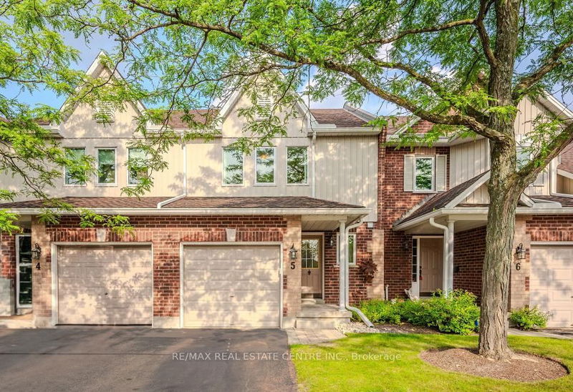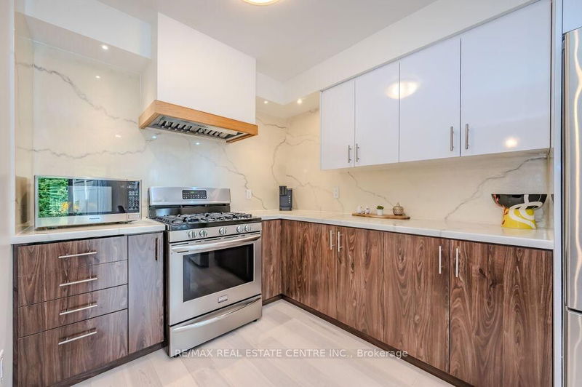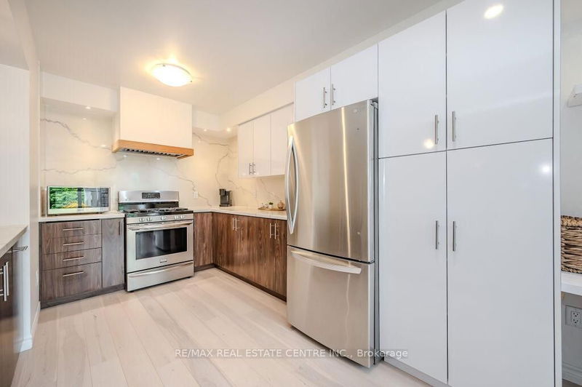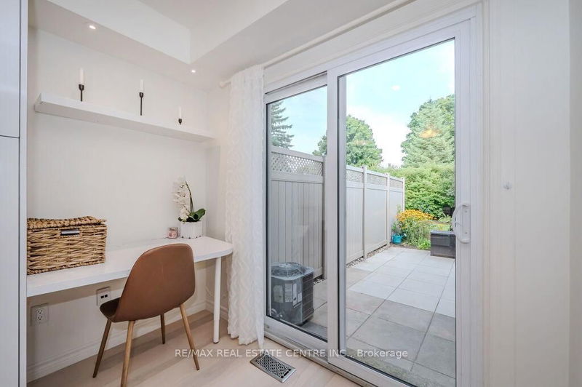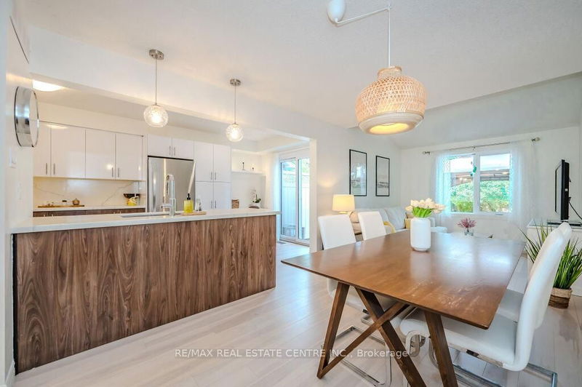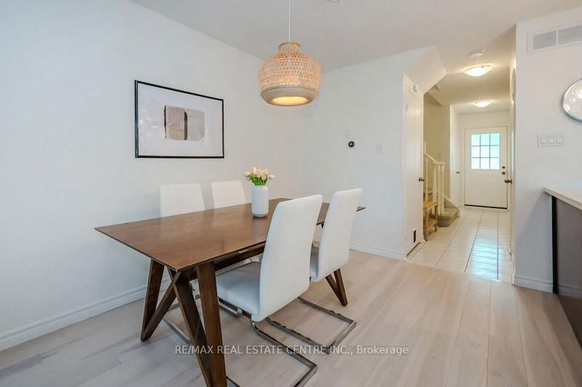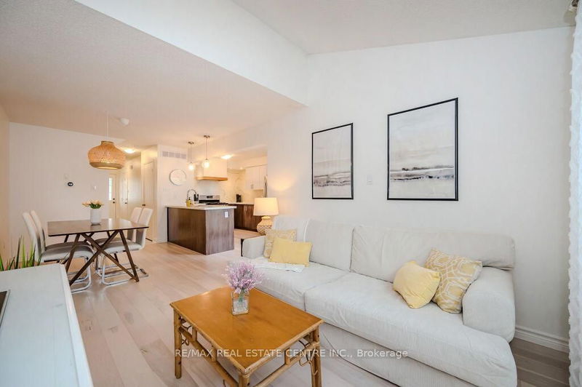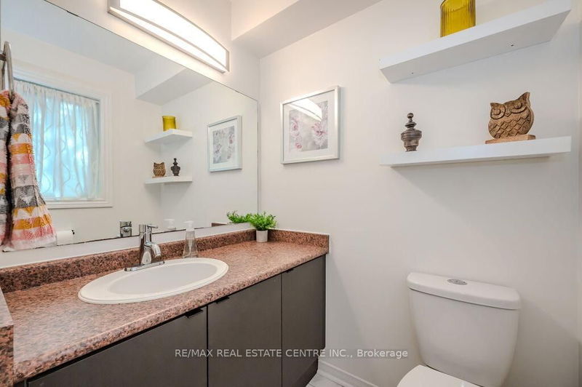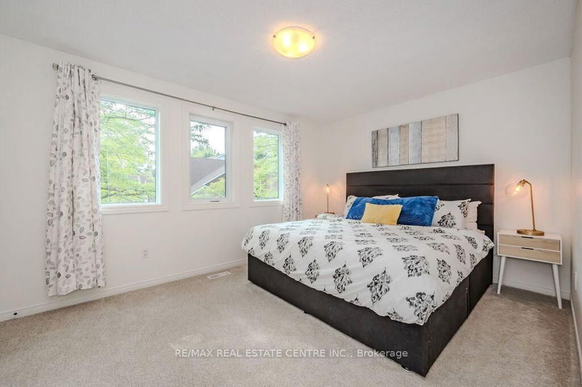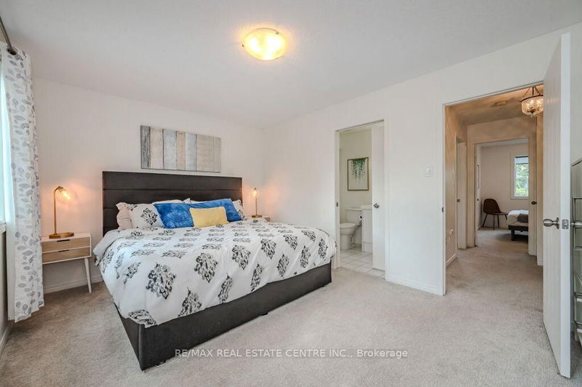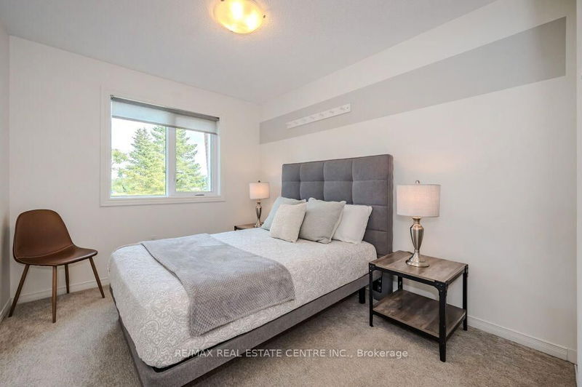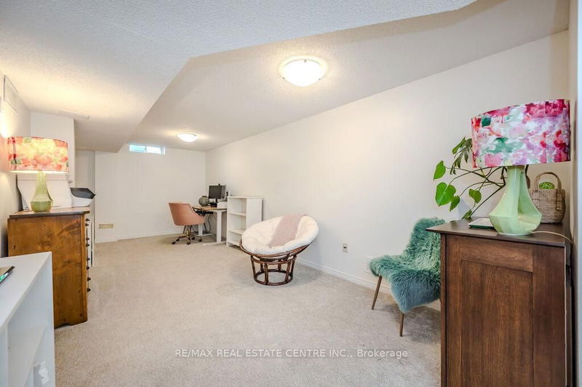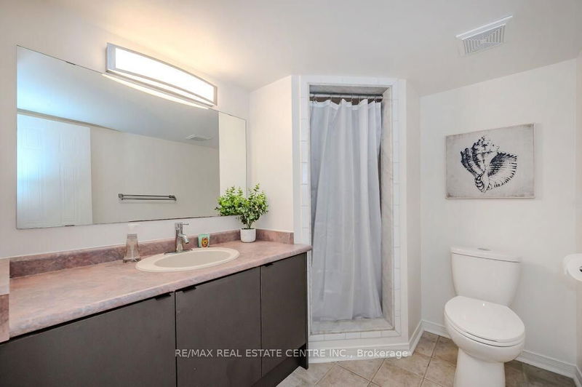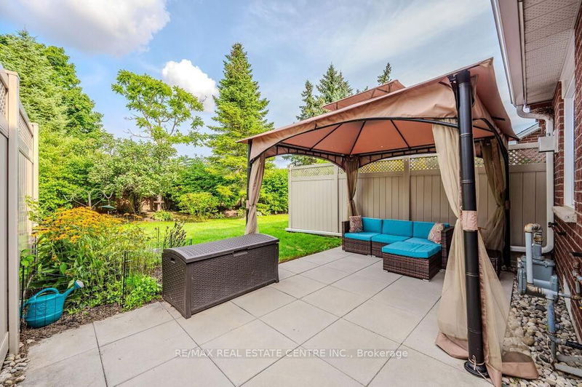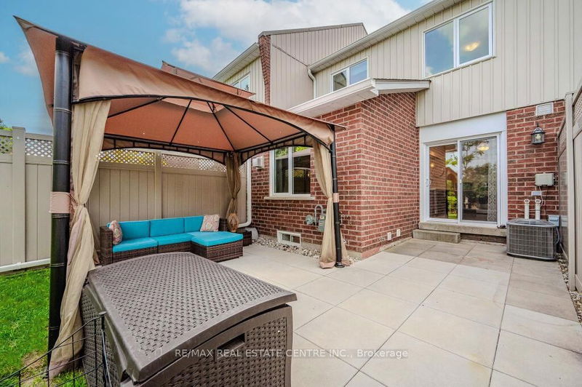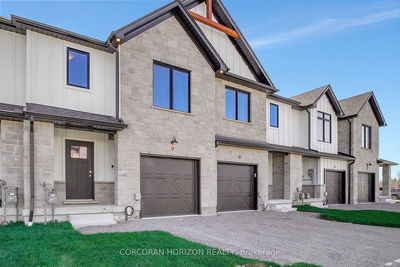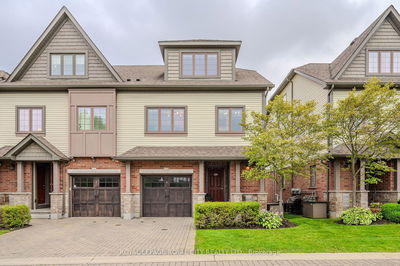Welcome to 5-39 Ptarmigan Dr, a beautifully renovated 3-bedroom townhouse that backs onto a school yard, nestled within a meticulously maintained complex in the highly desirable Kortright Hills neighbourhood! As you step inside, you're greeted by a bright foyer that leads into an open-concept living & dining area, where beautiful engineered hardwood floors, vaulted ceilings and a large window invite an abundance of natural light to fill the space. The dining area is perfect for hosting memorable family dinners or entertaining guests, seamlessly flowing into the stunning kitchen. Here, you'll find modern 2-toned cabinetry, elegant countertops& backsplash and top-of-the-line stainless steel appliances. Sliding doors off the kitchen open to your private back patio a tranquil retreat ideal for relaxing & unwinding amidst the beauty of mature trees. This level also features a convenient powder room with an oversized vanity. Upstairs, the spacious primary bedroom boasts three large windows & ensuite privilege, complete with a modern vanity & shower/tub combination. Two additional generously sized bedrooms, each with large windows & ample closet space, complete this floor. The finished basement offers additional living space including a large rec room perfect for family movie nights or a playroom! There is also a 3pc bathroom & cozy bonus area that could serve as an excellent office or reading nook. Nestled between Kortright Hill Public School & picturesque Mollison Park, which features sports fields, pickleball & tennis courts, walking trails, playground equipment & natural ice rink, this townhouse offers the perfect blend of tranquility & accessibility. Local amenities such as Stone Rd Mall, Shoppers Drug Mart, LCBO, restaurants, banks & more are just moments away. Quick access to the Hanlon Pkwy provides easy access to the 401. The nearby YMCA offers a gym, swimming pools, childcare facilities &much more. This is truly a wonderful neighbourhood to raise a family in!
Property Features
- Date Listed: Wednesday, August 14, 2024
- Virtual Tour: View Virtual Tour for 5-39 Ptarmigan Drive
- City: Guelph
- Neighborhood: Kortright Hills
- Full Address: 5-39 Ptarmigan Drive, Guelph, N1C 1E8, Ontario, Canada
- Living Room: Main
- Kitchen: Main
- Listing Brokerage: Re/Max Real Estate Centre Inc. - Disclaimer: The information contained in this listing has not been verified by Re/Max Real Estate Centre Inc. and should be verified by the buyer.


