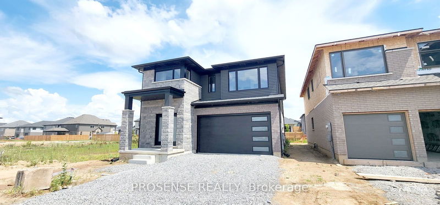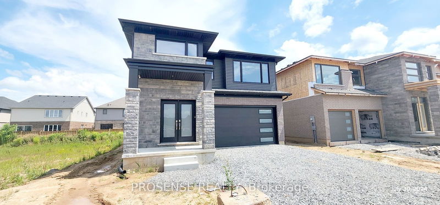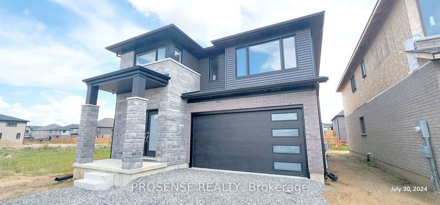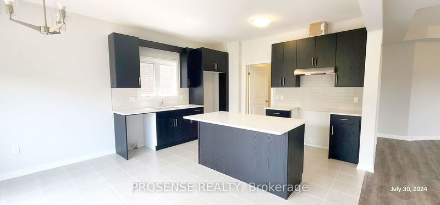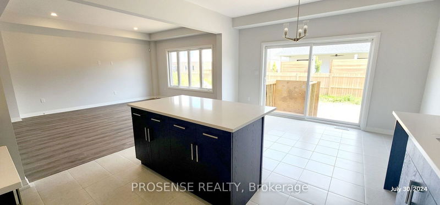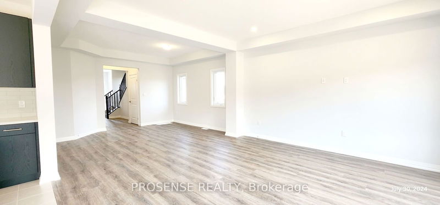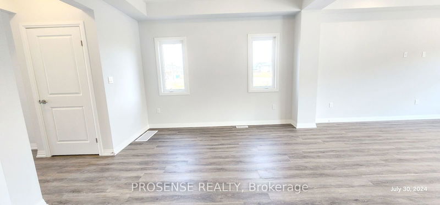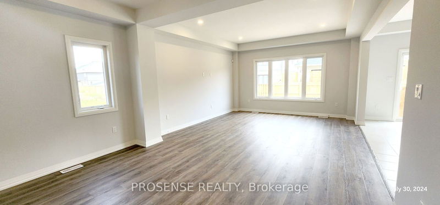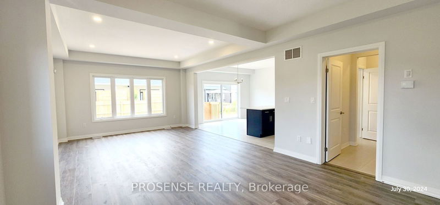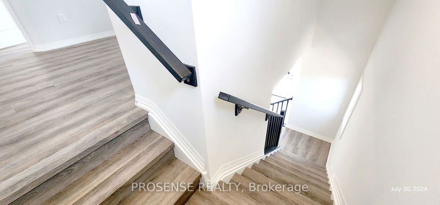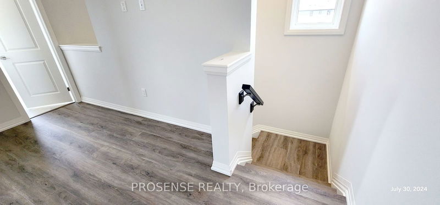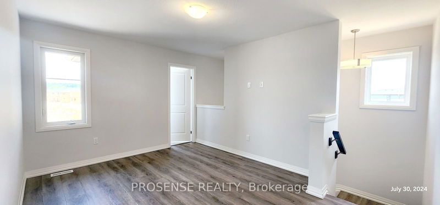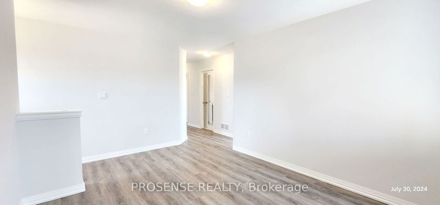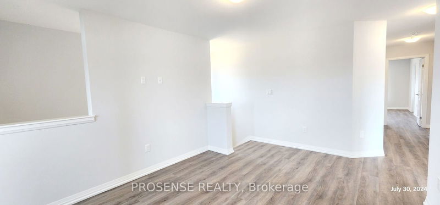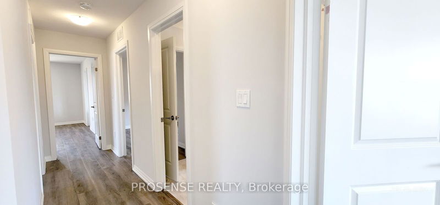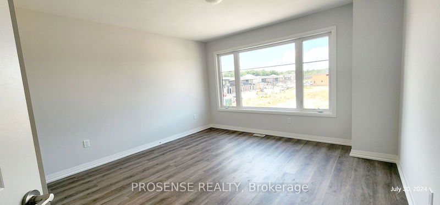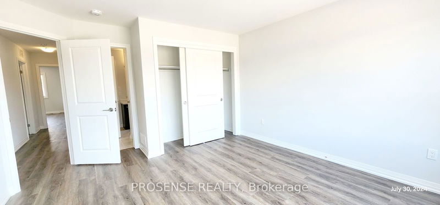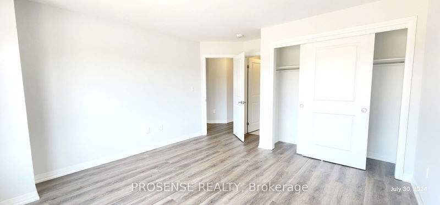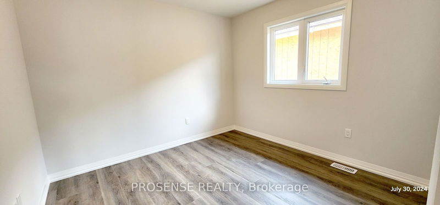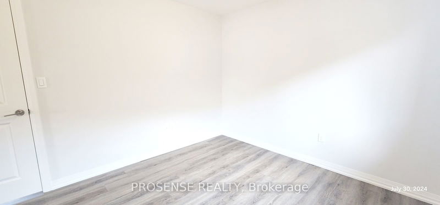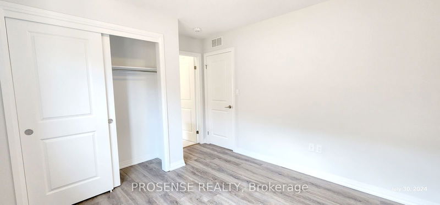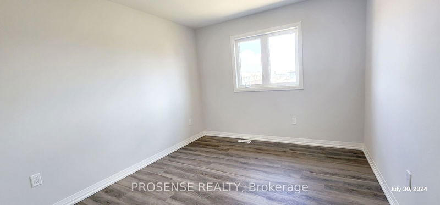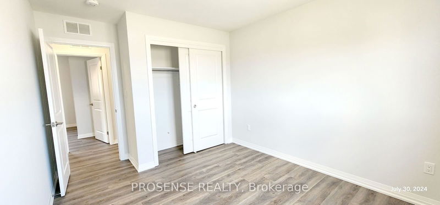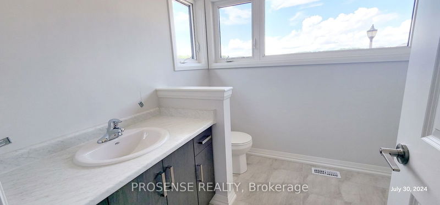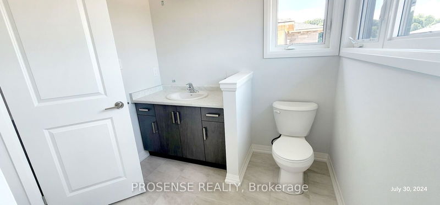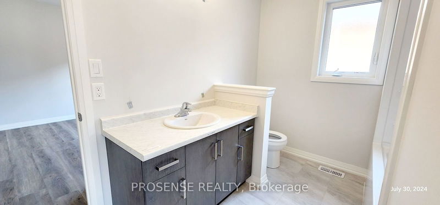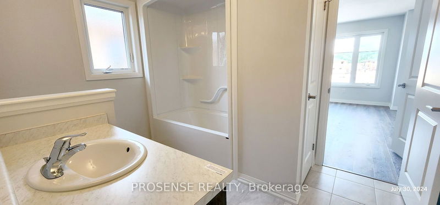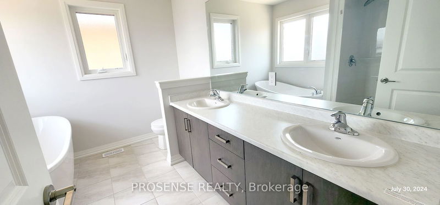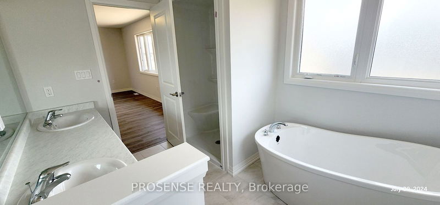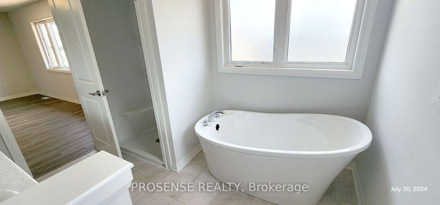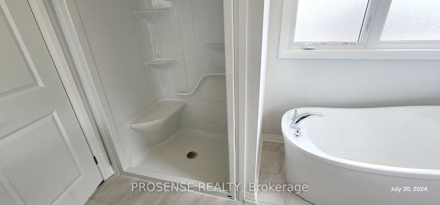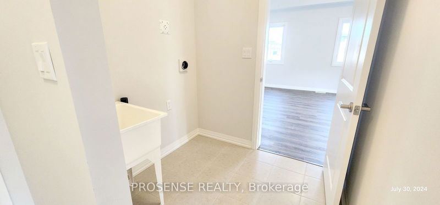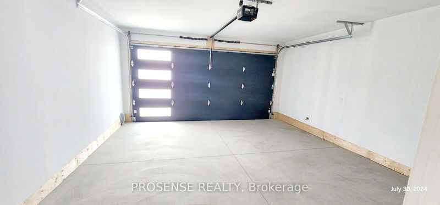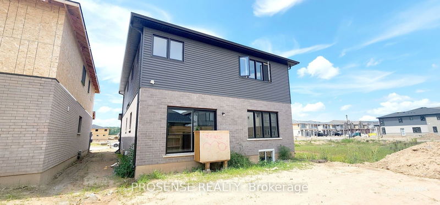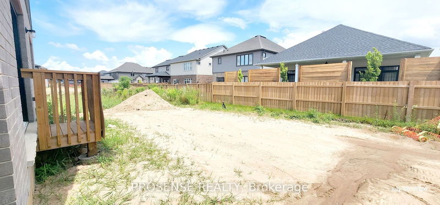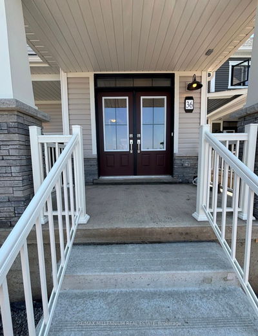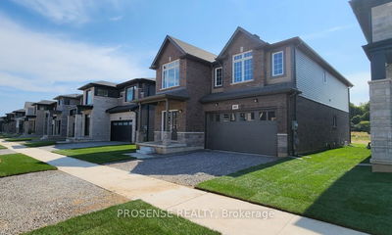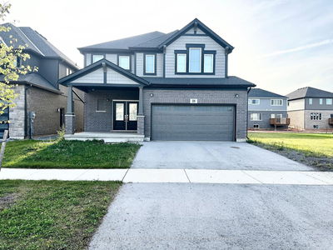Introducing an exceptional opportunity to lease this spacious New detached house with 4 Bedrooms, 3 Full Washrooms(2nd Floor), and a Powder Room, perfectly situated on a generous lot, offering comfort and convenience with lots of upgrades. From the moment you step into the large foyer, you'll be captivated by the welcoming atmosphere and thoughtful design of this never-before-lived-in residence. The heart of the home lies in the well-appointed kitchen, featuring all new appliances and a convenient breakfast island, ideal for preparing delicious meals and gathering with loved ones. Adjacent to the kitchen, the elegant dining room sets the stage for memorable dinners and special occasions. The highlight of the main floor is the large great room, flooded with natural light from numerous windows, creating a bright and inviting space for relaxation and entertainment. With direct access from the garage to the mudroom accompanied by the convenience of main floor laundry, everyday tasks become effortless, ensuring a seamless transition from indoor to outdoor activities. Upstairs, you'll find a spacious loft area, offering versatile space for work or play. The second floor also features a Large & spacious Primary Bedroom, providing privacy and comfort, along with Spacious Loft & 3 additional well-appointed bedrooms, perfect for accommodating family or guests. This never-before-lived-in house presents a pristine opportunity to experience modern living. With its spacious layout, modern amenities, and prime location, this residence is ready to become your ideal space. Don't miss out on the chance to lease this exceptional property and create lasting memories in a space designed for convenience and comfort. Schedule a viewing today and bring your offer. Room sizes are approximate.
Property Features
- Date Listed: Wednesday, August 14, 2024
- City: Pelham
- Major Intersection: Walker Road & Rice Road
- Full Address: 15 Samuel Avenue, Pelham, L0S 1E1, Ontario, Canada
- Kitchen: Tile Floor, Window, Centre Island
- Listing Brokerage: Prosense Realty - Disclaimer: The information contained in this listing has not been verified by Prosense Realty and should be verified by the buyer.

