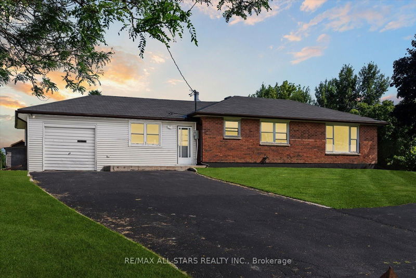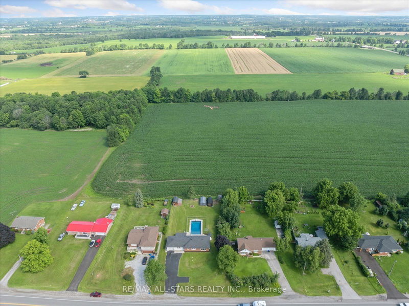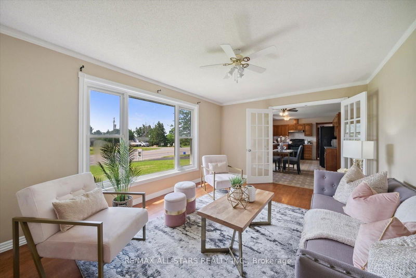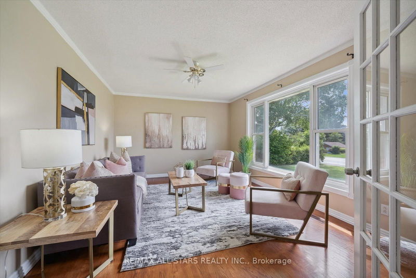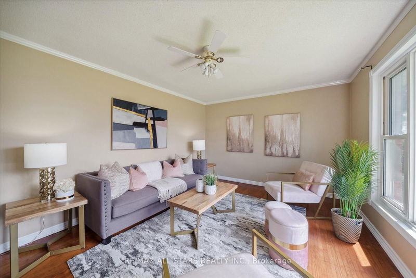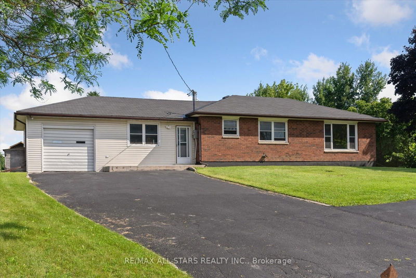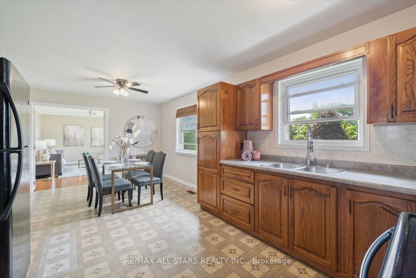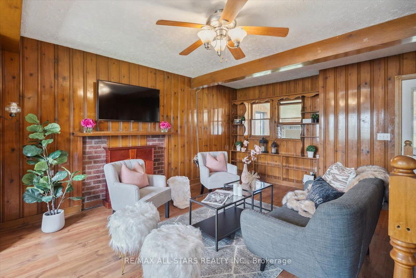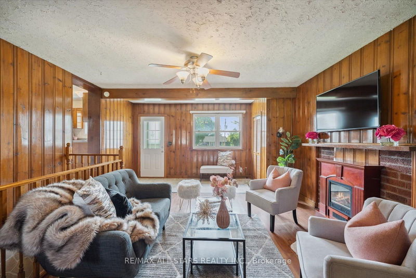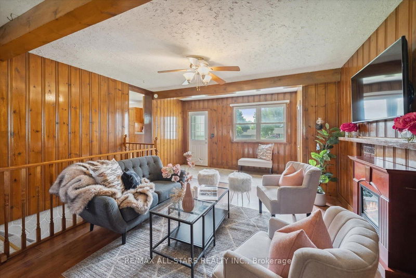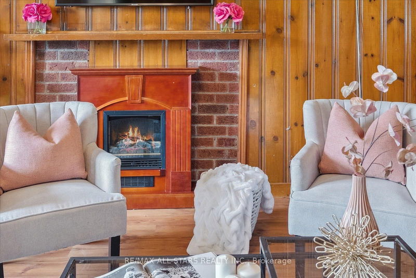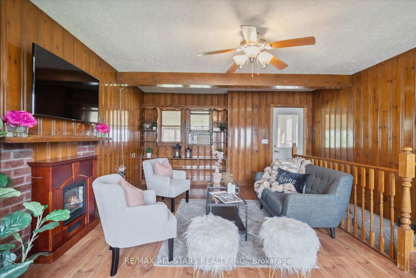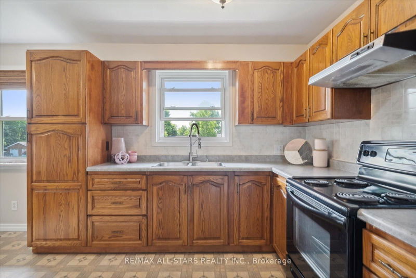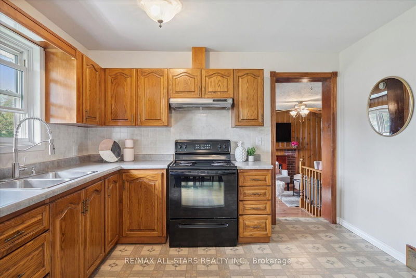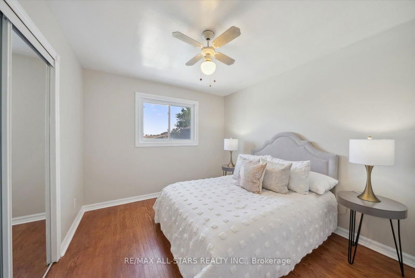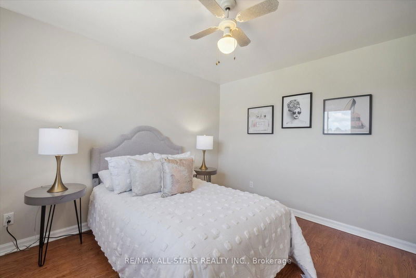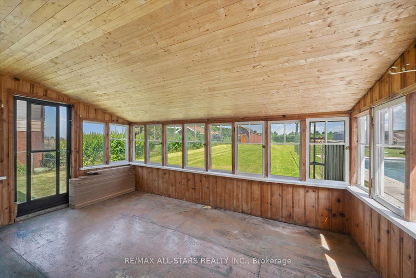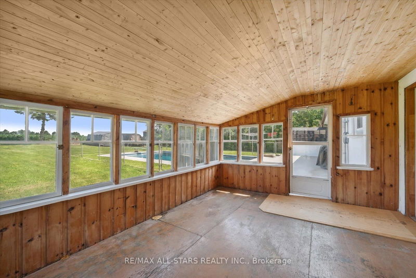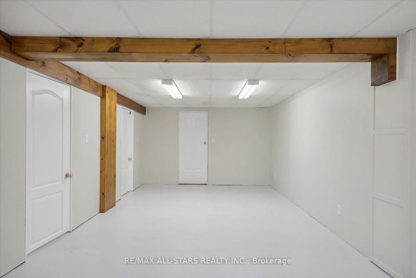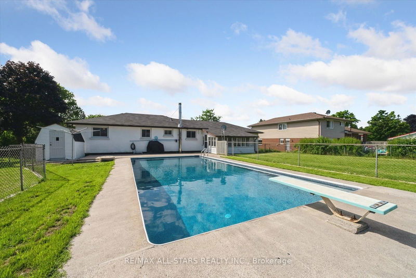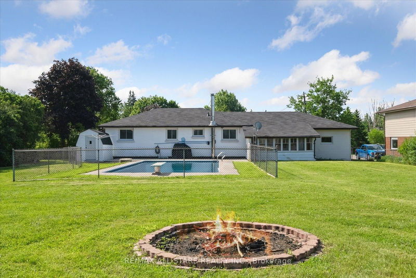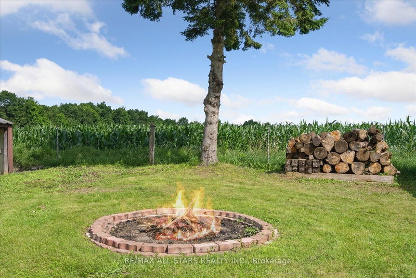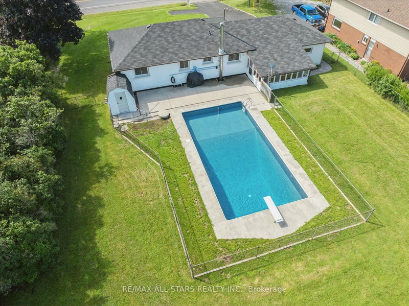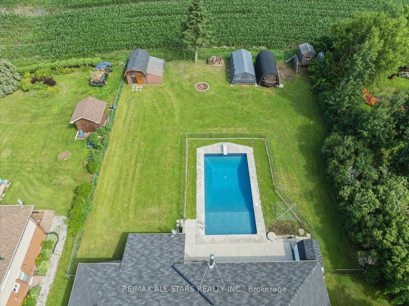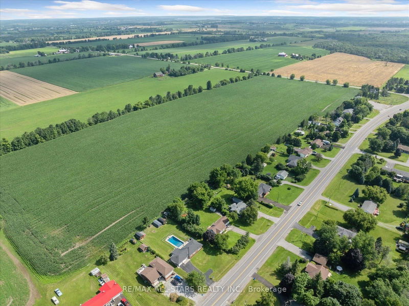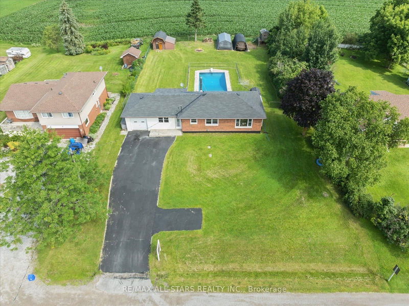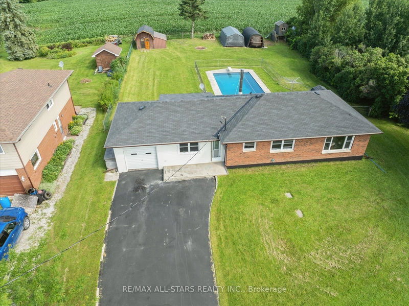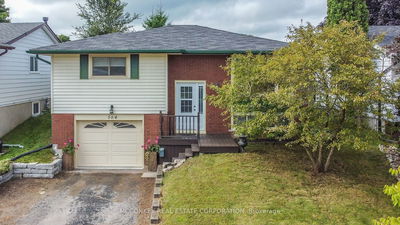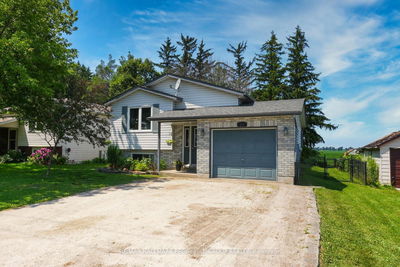**OPEN HOUSE SATURDAY AUGUST 24th 2-4pm** Incredible 3+1 Bedroom Sun-Filled Raised Bungalow Situated On Nearly 1/2 An Acre & Featuring A Fabulous 18 ft x 38 ft Inground Pool W/New Liner & Lines, Diving Board, Plus A Huge Concrete Patio Perfect For Entertaining & Hot Summer Days In The Sprawling Private Fully Fenced Backyard Oasis Backing Onto Picturesque Farm Fields & Surrounded By Peaceful Nature! The Main Level Features Hardwood Flooring, A Spacious Living Room & Family Room & Offers A Large Eat-In Kitchen, 3 Well Appointed Bedrooms, A Pristine 4 Pc Bath & A Delightful 3 Season Sunroom Overlooking The Remarkable Patio, Pool & Manicured Lawns. Includes An Extra Large Newly Sealed Asphalt Driveway Which Provides Ample Parking For Vehicles & Toys & Complete W/An Attached Oversized Garage W/New Lighting & Comfortable Parking For Your Vehicle! The Charming Family Room Welcomes You W/Crown Moulding, Oak Flooring & French Doors & Is A Bright & Spacious Space W/Large Picture Window. Mostly Finished Basement Provides For Almost Double The Living Space W/Rec Area, Bedroom, Office, Laundry Room, Utility Room & Is Awaiting Your Finishing Touches! Plenty Of Indoor & Outdoor Living Space For Everyone! Located Close To Parks, Library, Golf Course, Commuter Routes & So Much More!!
Property Features
- Date Listed: Friday, August 16, 2024
- Virtual Tour: View Virtual Tour for 1493 Hwy 7
- City: Kawartha Lakes
- Neighborhood: Oakwood
- Major Intersection: Directly on Hwy 7
- Full Address: 1493 Hwy 7, Kawartha Lakes, K0M 2M0, Ontario, Canada
- Living Room: Hardwood Floor, Walk-Out, Fireplace
- Kitchen: Eat-In Kitchen
- Family Room: Hardwood Floor, French Doors
- Listing Brokerage: Re/Max All-Stars Realty Inc. - Disclaimer: The information contained in this listing has not been verified by Re/Max All-Stars Realty Inc. and should be verified by the buyer.



