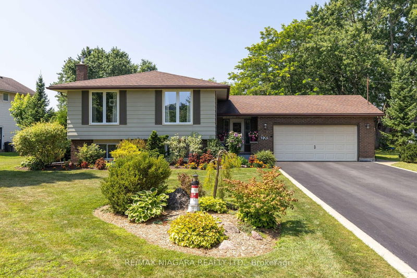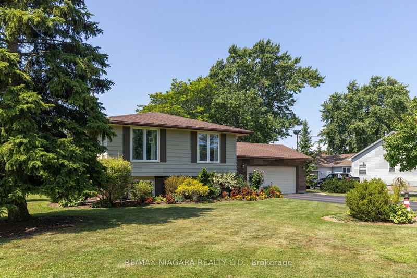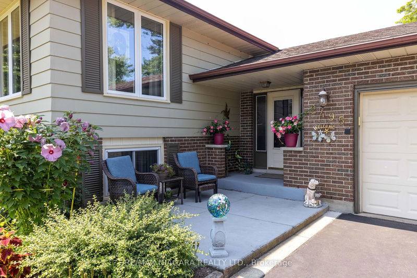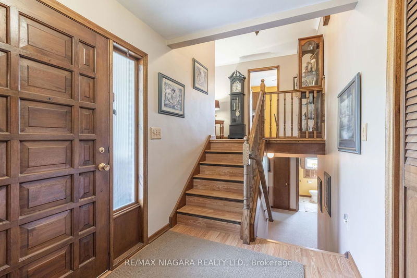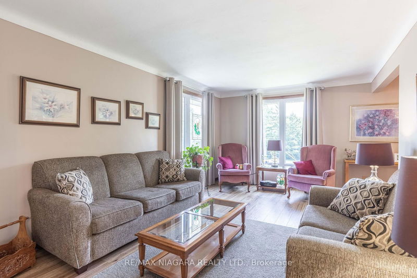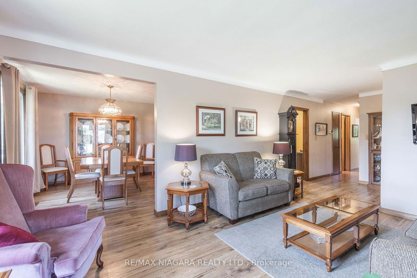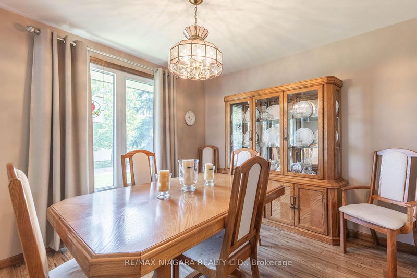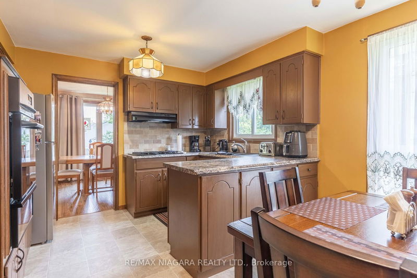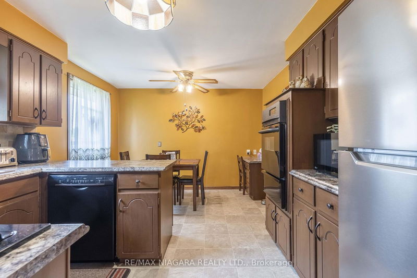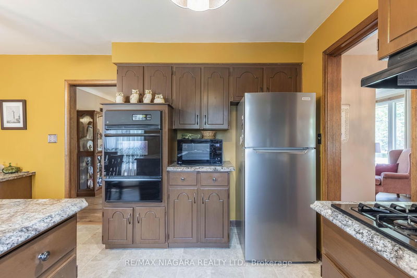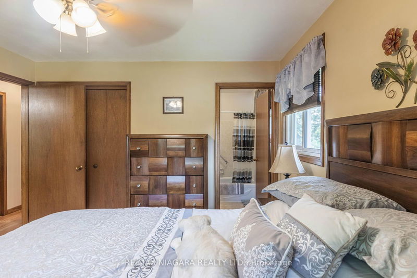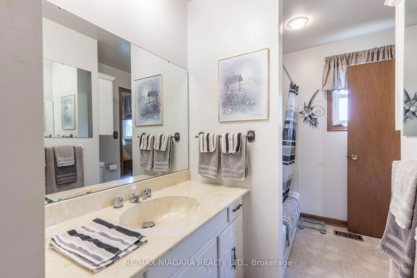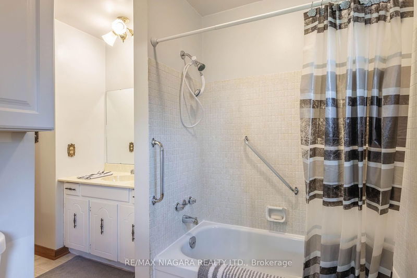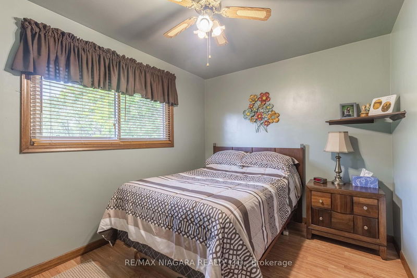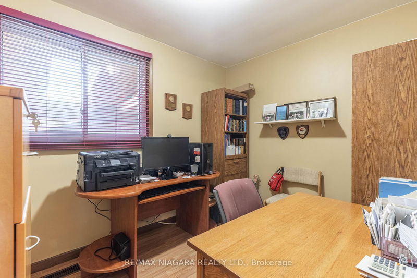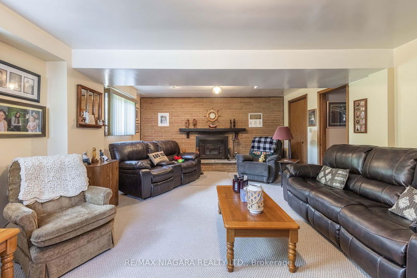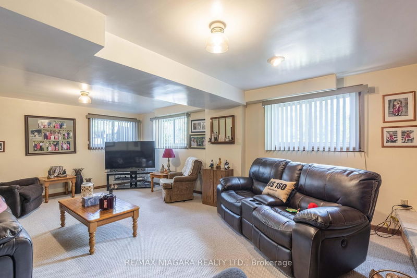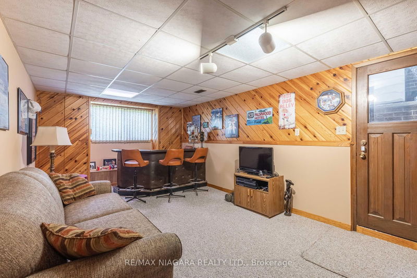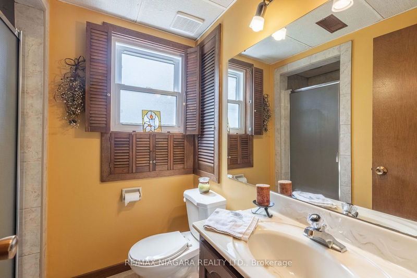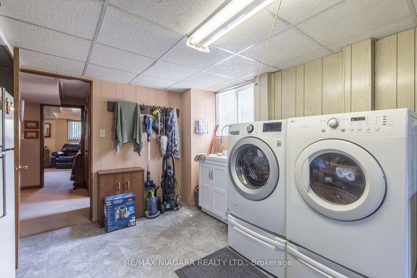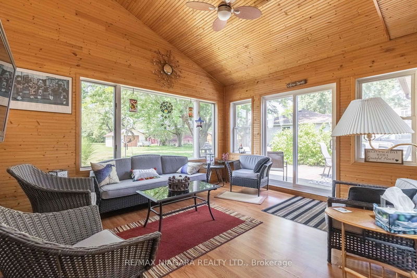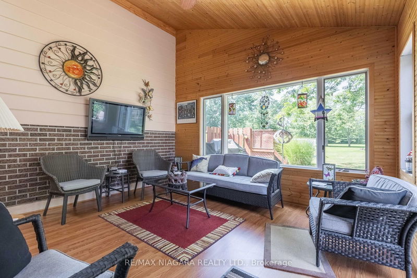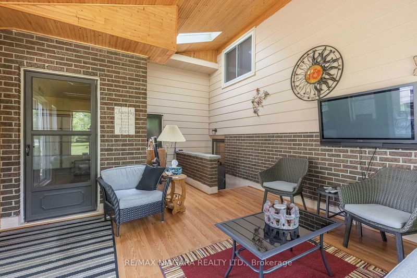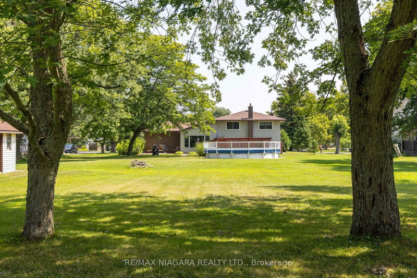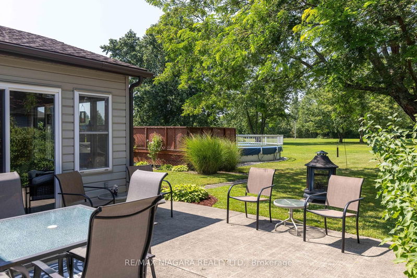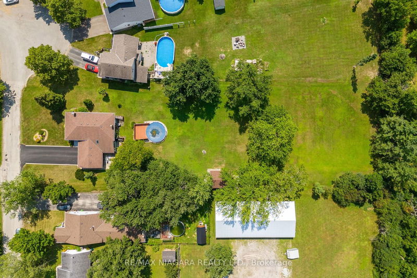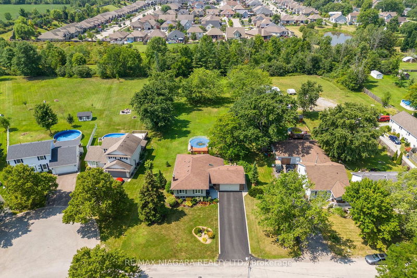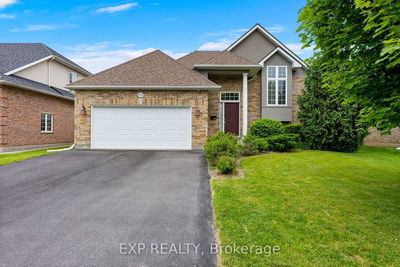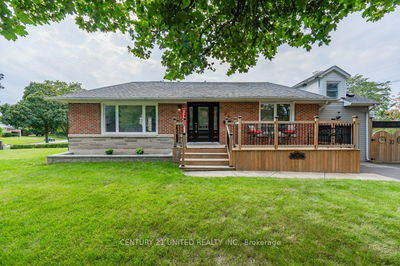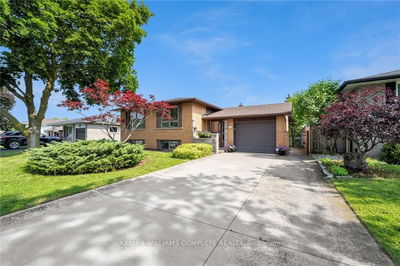Discover the charm of 2495 Coral Ave, a raised bungalow nestled on a rare one-acre lot in the heart of Stevensville. This home features 3 well-appointed bedrooms, including a primary bedroom with ensuite privileges and tranquil backyard views, and 2 bathrooms. The heart of the home is the stunning sunroom, added in 2014, featuring tall ceilings and large windows that flood the space with natural light, creating a perfect spot to unwind while overlooking the expansive 371' deep lot. Two versatile living spaces in the finished basement offer endless possibilities for family gatherings, entertainment, or relaxation. With an attached 2-car garage and an additional detached 1 1/2-car garage, there's ample room for vehicles and storage. Located in a quiet neighbourhood, this property is just moments from parks, restaurants, and the Stevensville Conservation Area. Enjoy easy access to the QEW, and take a short drive to the shores of Lake Erie, the Peace Bridge, or the iconic Niagara Falls. Upgrades like new roof shingles, furnace, A/C, and attic insulation ensure this home is move-in ready, combining modern comfort with small-town charm.
Property Features
- Date Listed: Friday, August 16, 2024
- City: Fort Erie
- Major Intersection: Stevensville Rd/W Main St
- Full Address: 2495 Coral Avenue, Fort Erie, L0S 1S0, Ontario, Canada
- Living Room: Main
- Kitchen: Main
- Family Room: Lower
- Listing Brokerage: Re/Max Niagara Realty Ltd. - Disclaimer: The information contained in this listing has not been verified by Re/Max Niagara Realty Ltd. and should be verified by the buyer.

