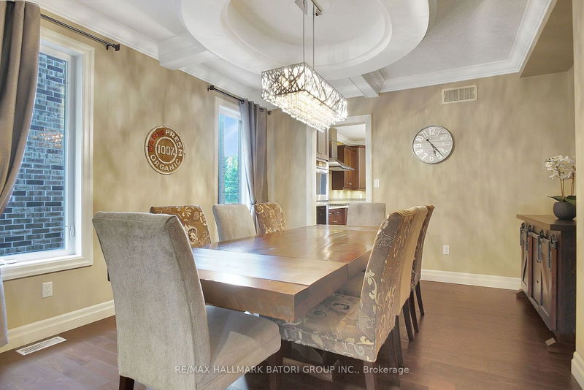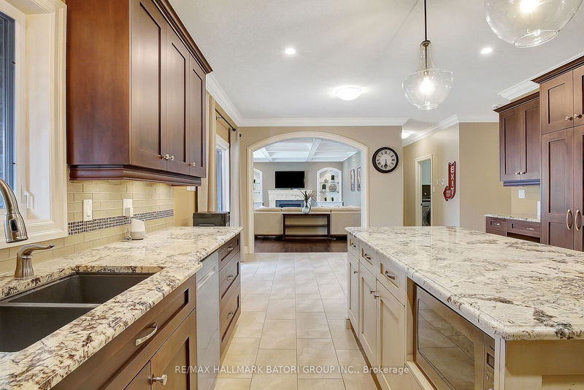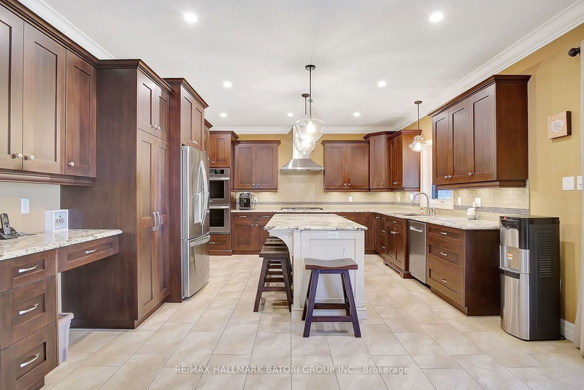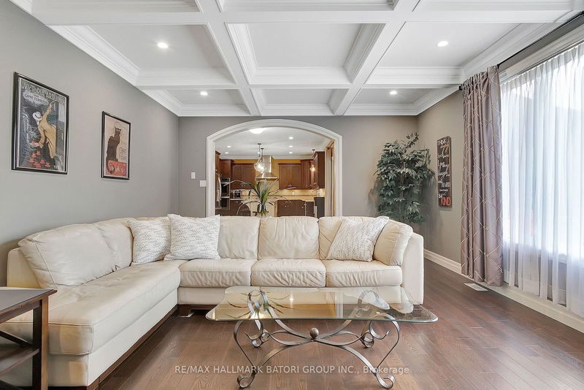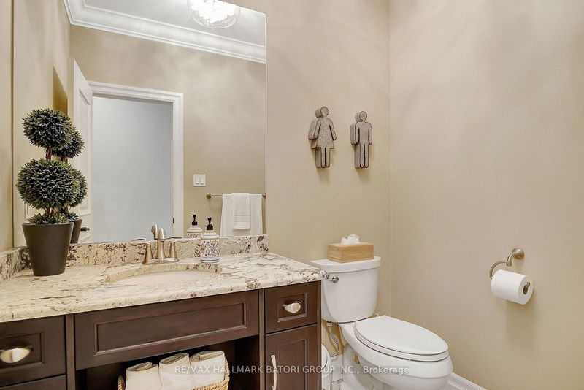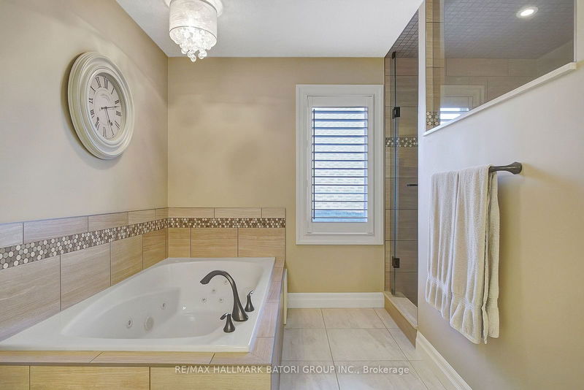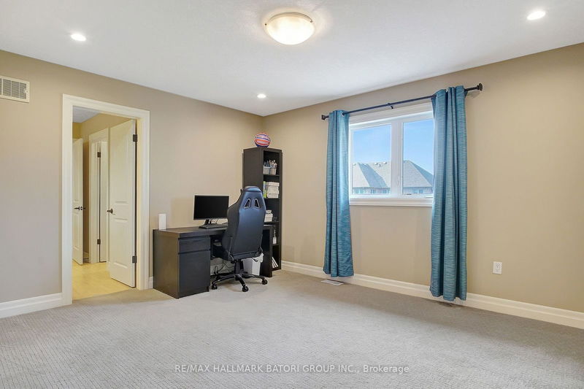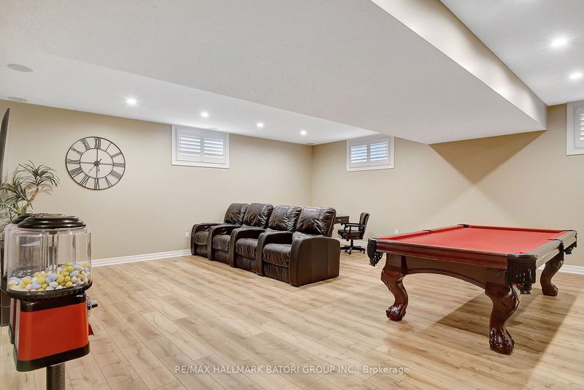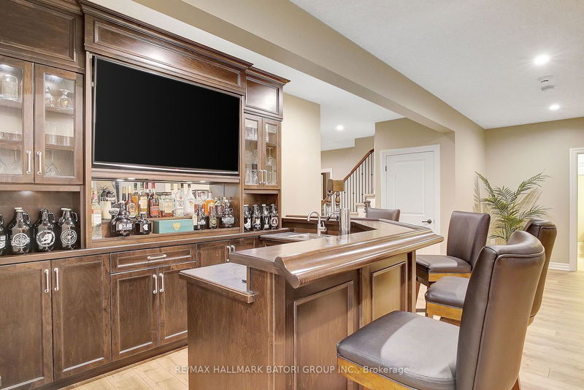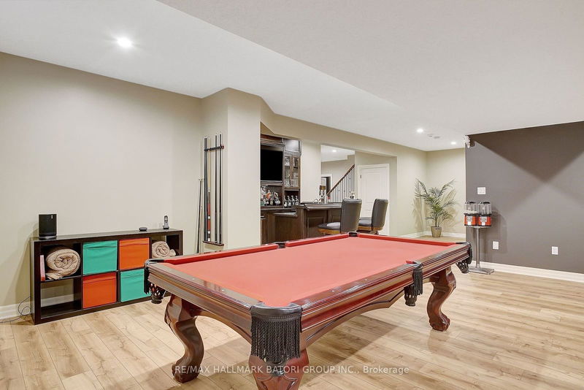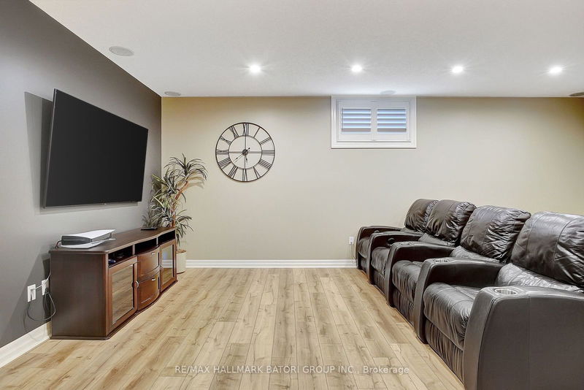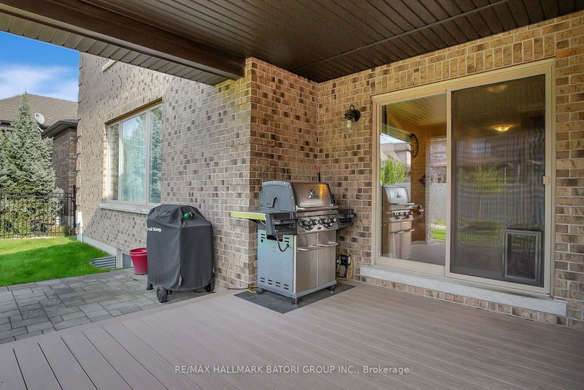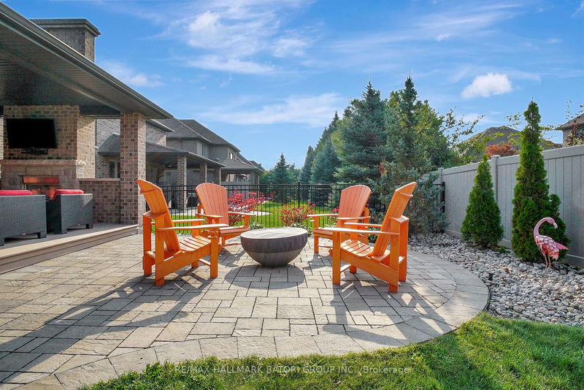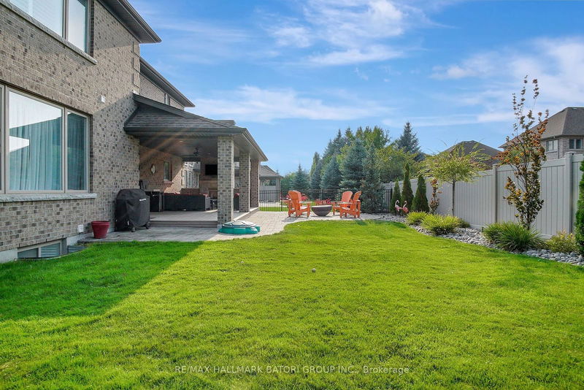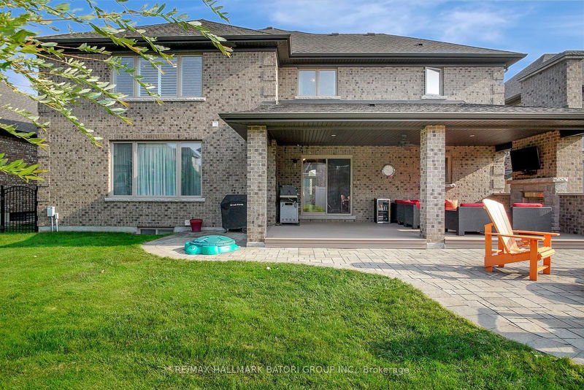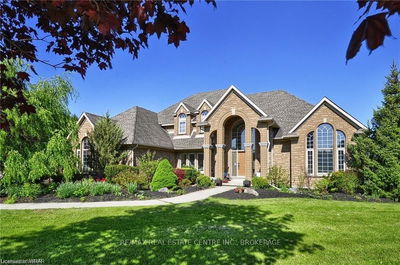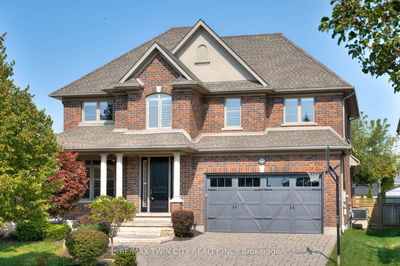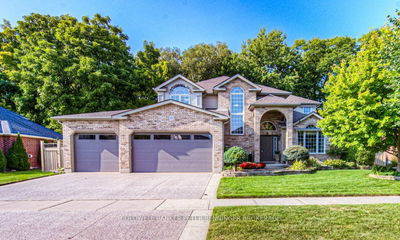Welcome to this beautiful custom- built 2-storey, 4-bed, 5-bath residence crafted by Klondike Homes. Located in the desirable neighbourhood of Deer Ridge Estates. Meticulously designed, this family home boasts upscale finishes and thoughtful upgrades. The main floor features a gourmet kitchen that is a chefs paradise, complete with custom maple cabinetry, a spacious granite island, and stainless steel appliances. The cozy family room invites you to relax by the gas fireplace, which is enhanced by a custom waffle-style ceiling and built-in shelving. Entertain guests in the private, fully-fenced backyard, which includes a covered composite deck with a gas fireplace and TV, as well as a stone patio with a gas fire pit for additional gatherings. The main floor also includes a 2-piece powder room, an office/den, a living room, a formal dining room, and a generously sized laundry/mud room. On the second level, the spacious primary bedroom offers a luxurious retreat with a coffered ceiling, walk-in closet, and an elegant ensuite bath featuring double sinks, a glass shower & a jetted soaker tub. Additionally, there are three well-appointed bedrooms, each with its own ensuite bathroom. The beautifully finished basement is designed for entertainment, featuring wide plank vinyl flooring, a custom-built bar with a kegerator, bar fridge, and sink. An exercise room and a 3-piece bathroom complete this level. The home also includes a three-car garage and a triple-wide driveway, providing ample parking. The exterior is enhanced by an in-ground sprinkler system, landscape lighting, and a gemstone permanent holiday lights, which adds to the overall curb appeal. Conveniently located just minutes from highways, restaurants, and major shopping centers, this property combines luxury with functionality, making it perfect for both family living and entertaining. Don't miss the opportunity to own this exceptional home!
Property Features
- Date Listed: Friday, August 16, 2024
- Virtual Tour: View Virtual Tour for 39 Jacob Gingrich Drive
- City: Kitchener
- Major Intersection: Joseph Schoerg Cres/ Jacob Gingrich Dr
- Living Room: Large Window, California Shutters, Hardwood Floor
- Kitchen: Family Size Kitchen, Stainless Steel Appl, Eat-In Kitchen
- Family Room: Gas Fireplace, Coffered Ceiling, B/I Bookcase
- Listing Brokerage: Re/Max Hallmark Batori Group Inc. - Disclaimer: The information contained in this listing has not been verified by Re/Max Hallmark Batori Group Inc. and should be verified by the buyer.





