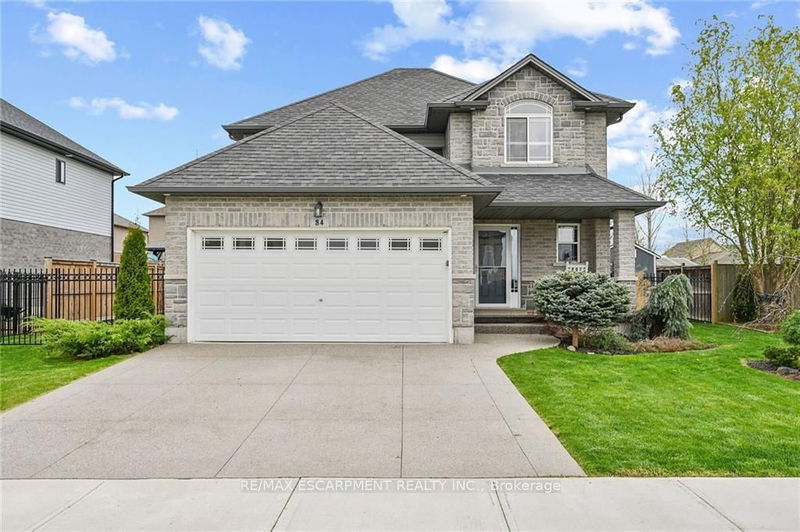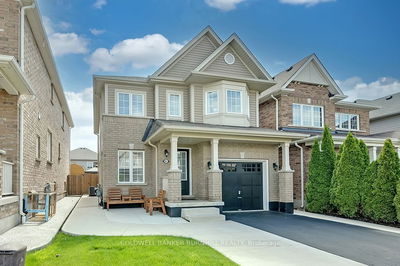Truly Stunning, Beautifully updated 3 bedroom, 3 Bathroom Cayuga Show home on premium 62 x 131 lot. Incredible curb appeal with exposed aggregate concrete driveway, brick & complimenting vinyl sided exterior, front covered porch, attached double garage, tasteful landscaping, and great fenced backyard with custom pergola & shed. The flowing interior layout offers 1924 sq ft of exquisitely finished living space highlighted by large eat in kitchen, dining area, living room with corner gas fireplace, 2 pc MF bathroom, & foyer. The spacious upper level includes 4 pc primary bathroom, bedroom level laundry room, & 3 bedrooms including primary suite with 4 pc ensuite & walk in closet. The unfinished lower level allows for you to finish it the way that suits you and add overall living space. Upgrades include flooring, lighting, fixtures & more. Conveniently located minutes to amenities, parks, schools, walking trails, boat ramp, & the Grand River. Ideal home for all walks of life!
Property Features
- Date Listed: Friday, August 16, 2024
- Virtual Tour: View Virtual Tour for 34 Hudson Drive
- City: Haldimand
- Neighborhood: Haldimand
- Full Address: 34 Hudson Drive, Haldimand, N0A 1E0, Ontario, Canada
- Living Room: Main
- Kitchen: Eat-In Kitchen
- Listing Brokerage: Re/Max Escarpment Realty Inc. - Disclaimer: The information contained in this listing has not been verified by Re/Max Escarpment Realty Inc. and should be verified by the buyer.
























































