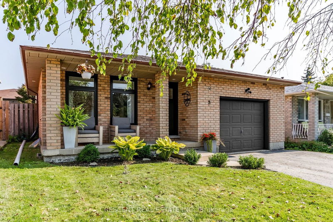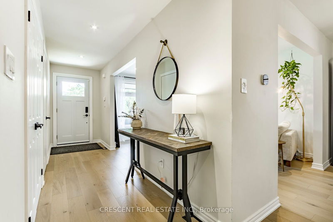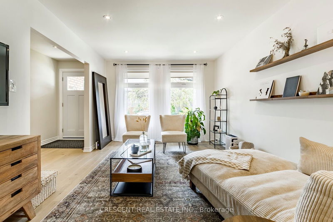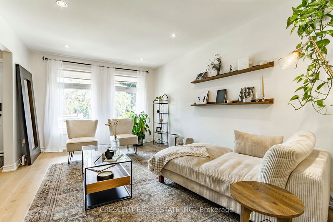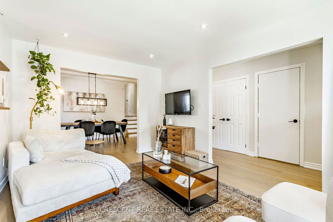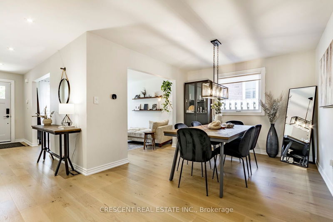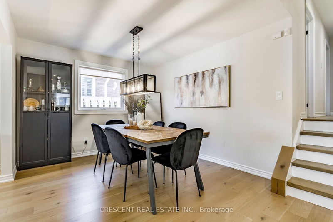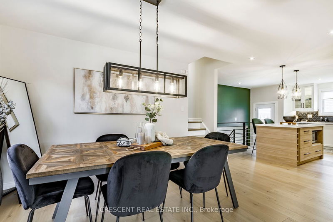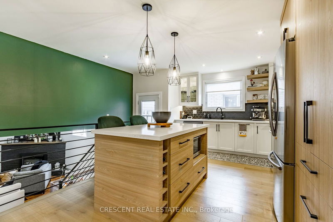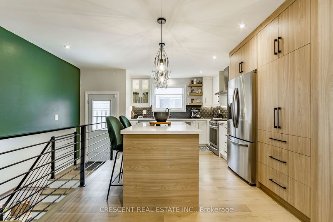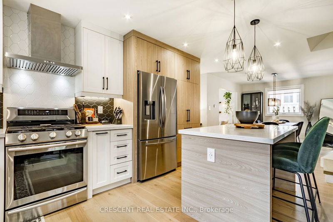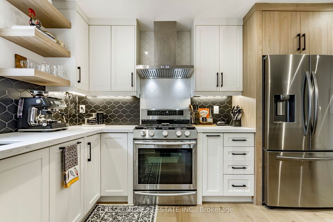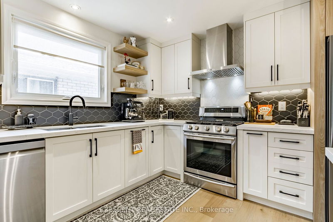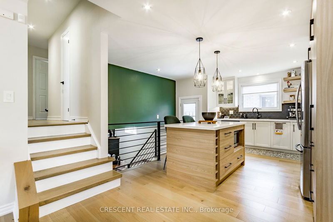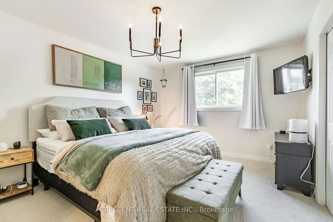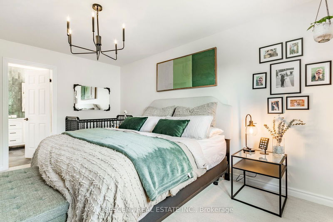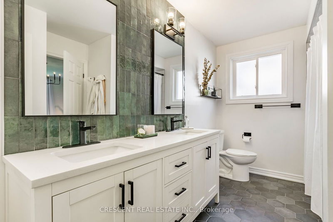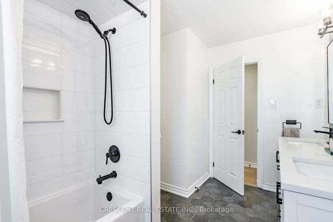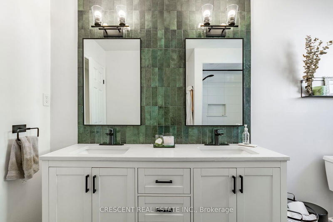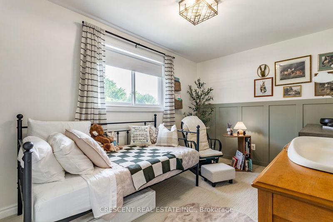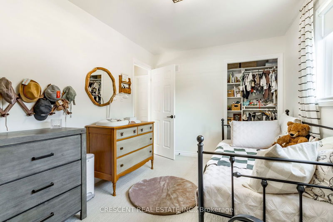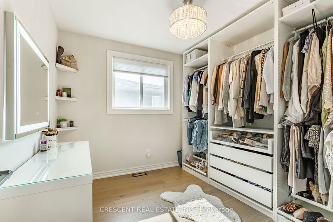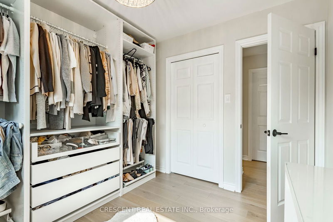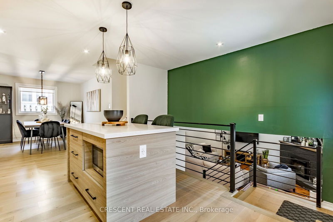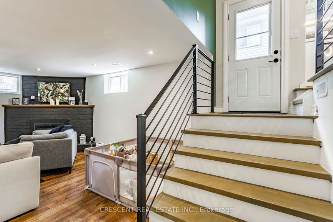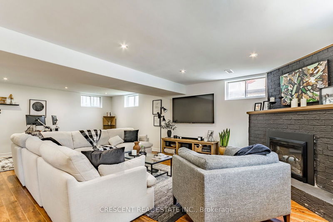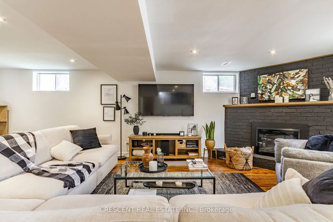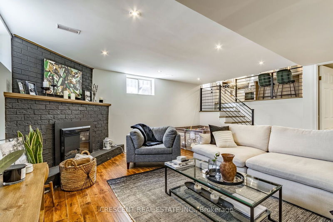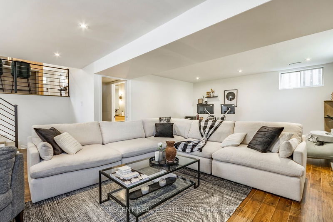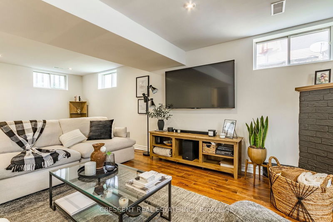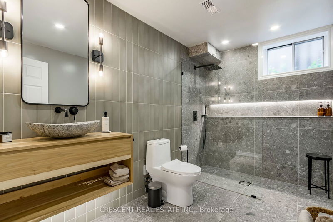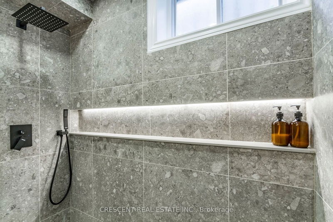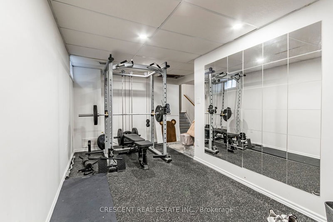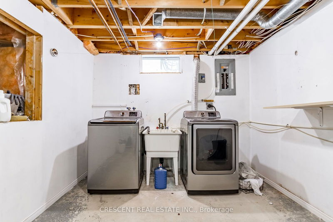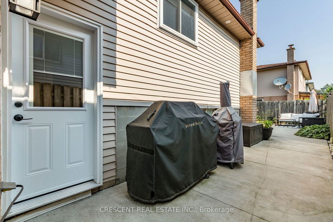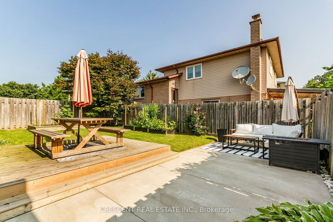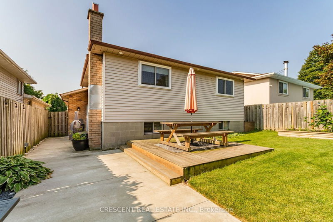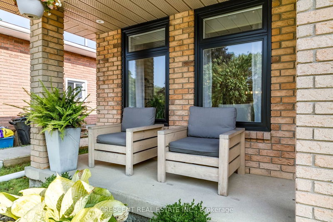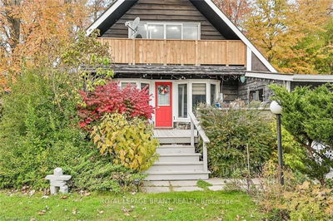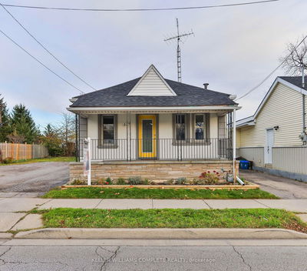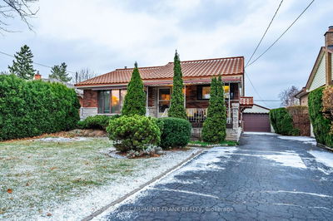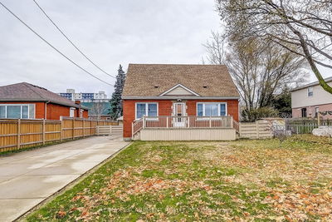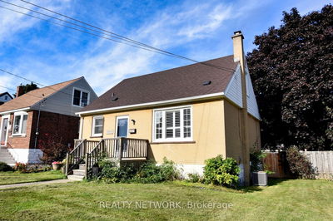Beautifully renovated 3-bedroom, 2-bathroom home offers a perfect blend of luxury and comfort. Every detail has been carefully crafted to create a space that is both functional and elegant. The custom-designed kitchen is the heart of the home, featuring a large island, top-of-the-line stainless steel appliances, and ample cabinetry. Perfect for cooking and entertaining, this kitchen will inspire your culinary creativity. Throughout the upper floors, you'll find rich 6" oak hardwood floors that add warmth and sophistication. These high-quality floors are built to last and enhance the overall aesthetic of the home. The spa-like bathrooms are designed for relaxation and convenience. The upper bathroom features a double sink vanity, ideal for busy mornings. The fully finished basement includes a luxurious bathroom with heated floors, providing a cozy retreat during the colder months. Modern pot lights and brand-new energy-efficient windows ensure the home is bright and welcoming. Natural light fills every room, creating a warm and inviting atmosphere. Minutes to schools, parks, shopping, and dining, with easy access to public transit and major highways for a convenient commute. This home is more than just a place to live. It's a lifestyle upgrade. With its luxurious finishes and thoughtful design, it's ready for you to move in and start making memories.
Property Features
- Date Listed: Friday, August 16, 2024
- Virtual Tour: View Virtual Tour for 3 Halam Avenue
- City: Hamilton
- Neighborhood: Burkholme
- Full Address: 3 Halam Avenue, Hamilton, L8V 1Z2, Ontario, Canada
- Living Room: Hardwood Floor, Large Window, Pot Lights
- Kitchen: Hardwood Floor, Large Window, Centre Island
- Listing Brokerage: Crescent Real Estate Inc. - Disclaimer: The information contained in this listing has not been verified by Crescent Real Estate Inc. and should be verified by the buyer.

