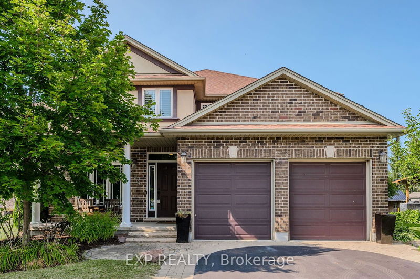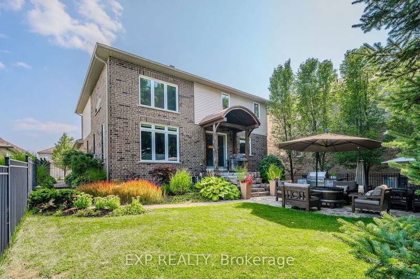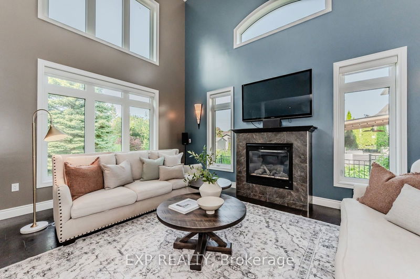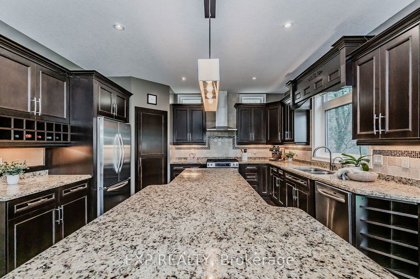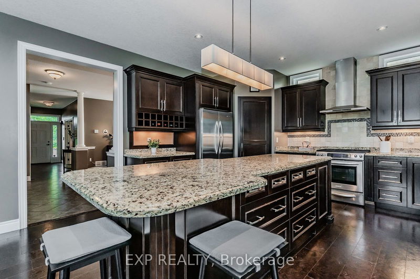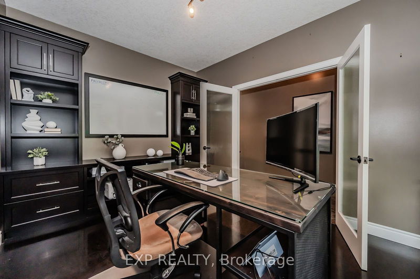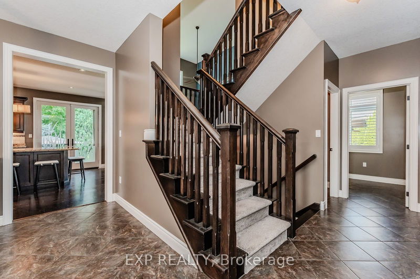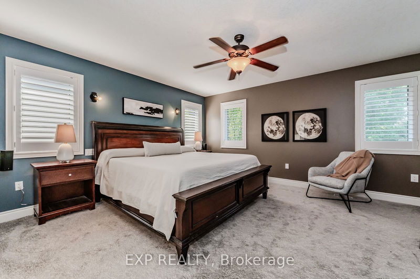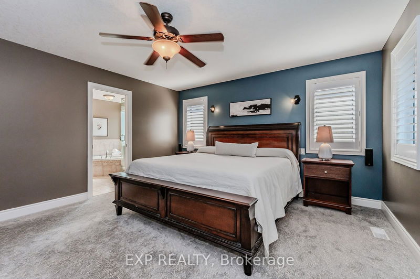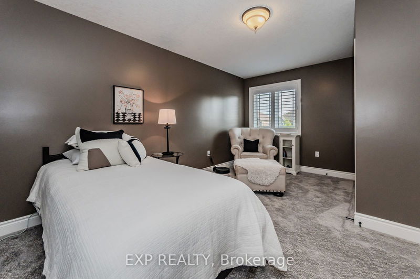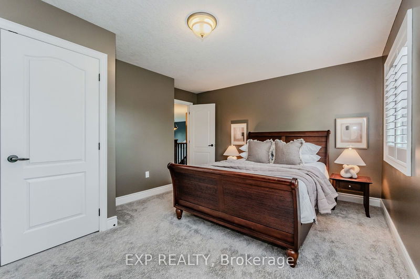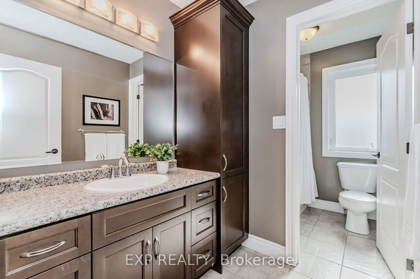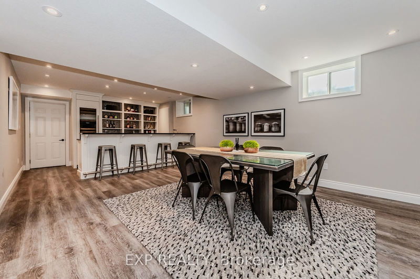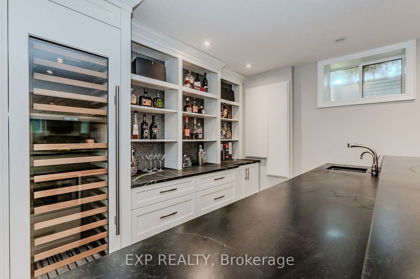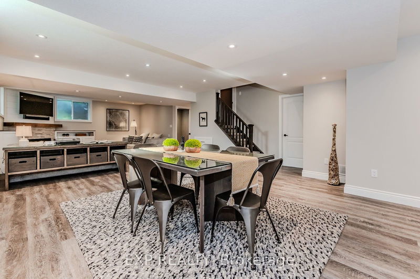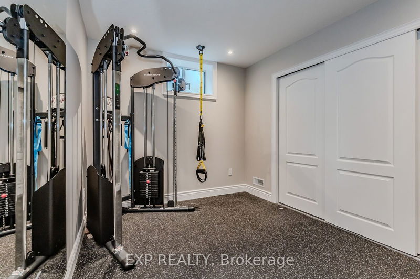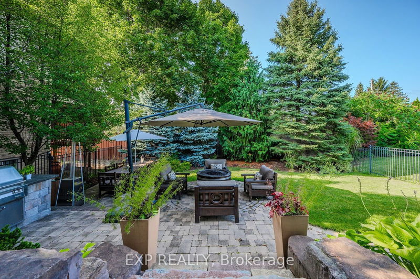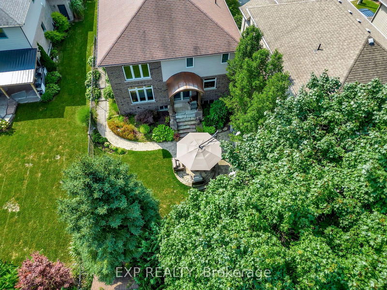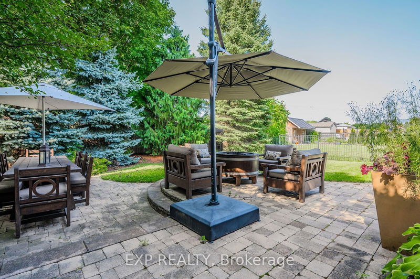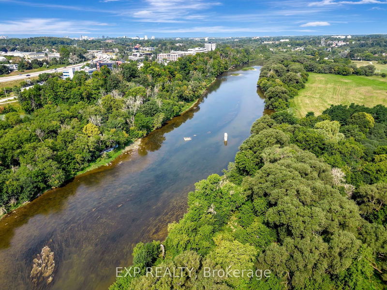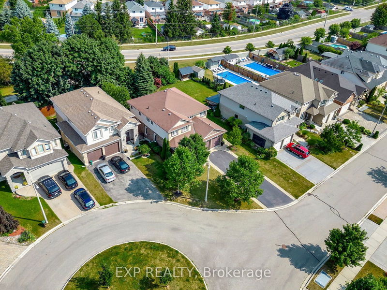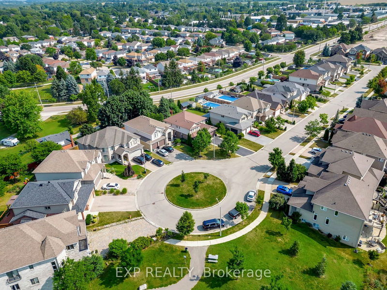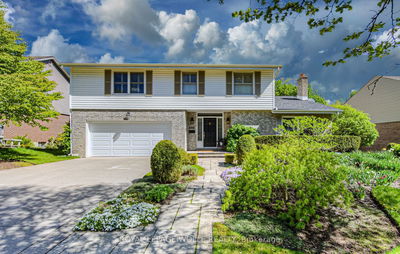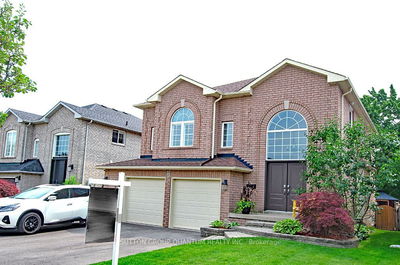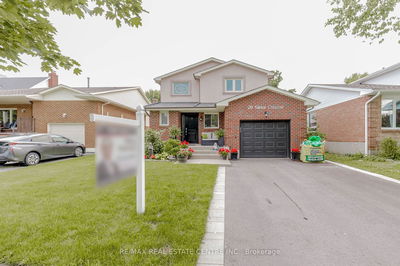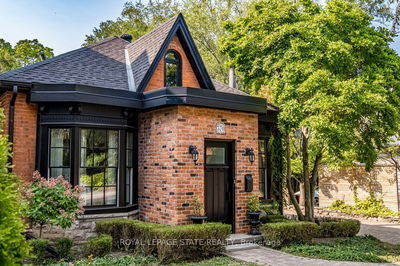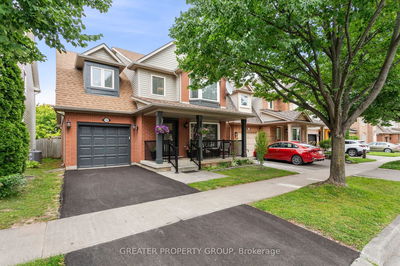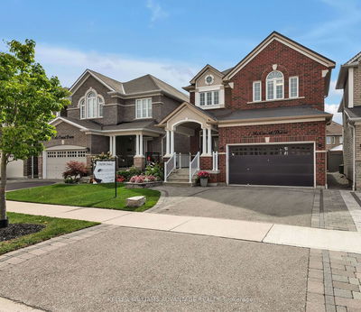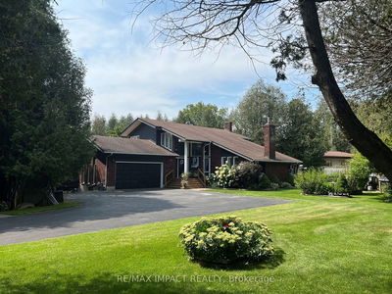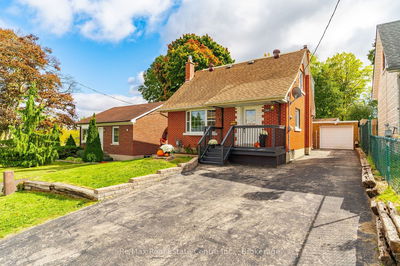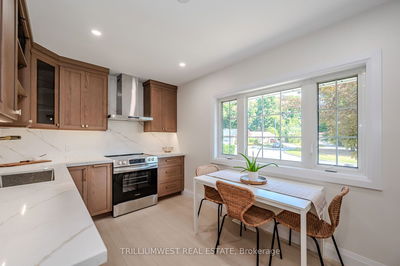Welcome to 220 Paige Place, Kitcheneran executive home boasting approximately 4,000 sq. ft. of luxurious living space. From the moment you step inside, you'll be captivated by the high-end finishes and meticulous attention to detail. The open-concept main floor is perfect for both entertaining and daily living, featuring soaring ceilings and gas fireplace in the living room. The chef's kitchen is a highlight, with a stunning custom granite island that serves as the centerpiece for gatherings and celebrations. Equipped with stainless steel appliances, including a gas stove, and a walk-in pantry, this kitchen is both beautiful and functional. Cork flooring on the main floor provides comfort underfoot, while the mudroom offers a practical entry from the two-car garage, which is outfitted with two EV chargers and a side door. A sophisticated office with custom cabinetry and a stylish two-piece bathroom complete the main level. The backyard is an entertainer's dream, featuring a landscaped garden, in-ground irrigation, a firetable, and a luxury Alfresco BBQ. A custom-built awning with a copper roof adds to the style. Upstairs, the primary suite is a serene retreat with natural light, a spa-like ensuite with a soaker tub, walk-in shower, heated floors, and a private toilet room. The spacious walk-in closet adds to the suite's appeal. Additional bedrooms are generously sized, and the upstairs laundry room is fully equipped with a new washer and dryer. The fully finished basement is another highlight, designed for entertainment with luxury finishes, a wet bar featuring a soapstone counter, dishwasher, Subzero 120-bottle wine fridge, and more. The large open area, complete with a fireplace, is perfect for movie nights or hosting friends. A bedroom currently used as a gym, and a full bathroom with a steam shower and heated floors round out this level. Located near the Grand River, Paige Park, and key amenities, 220 Paige Place offers a lifestyle of luxury. View it today!
Property Features
- Date Listed: Monday, August 19, 2024
- Virtual Tour: View Virtual Tour for 220 Paige Place
- City: Kitchener
- Major Intersection: Bridge St E to Paige Street to Paige Pl
- Full Address: 220 Paige Place, Kitchener, N2K 4P5, Ontario, Canada
- Kitchen: Ground
- Living Room: Ground
- Listing Brokerage: Exp Realty - Disclaimer: The information contained in this listing has not been verified by Exp Realty and should be verified by the buyer.

