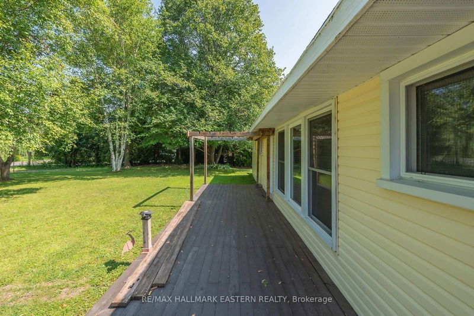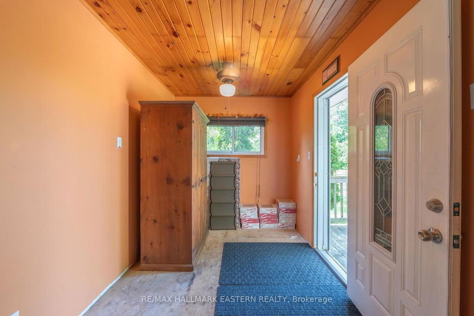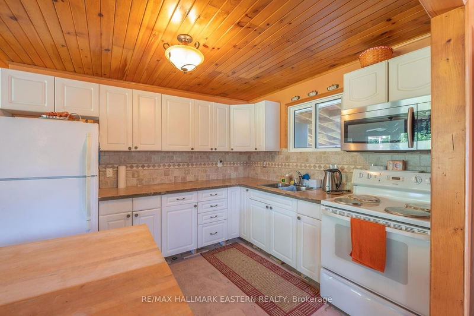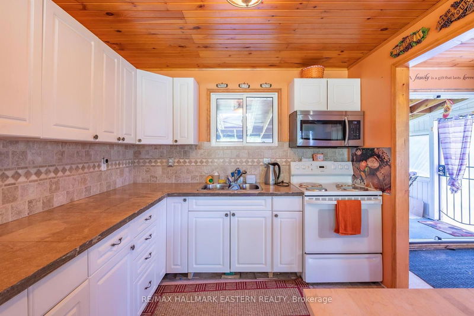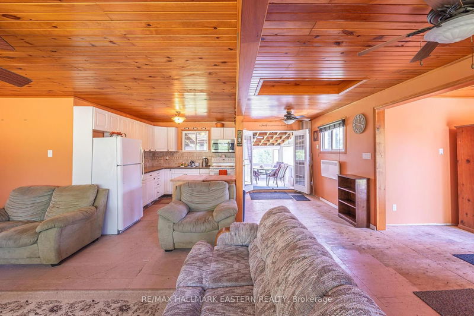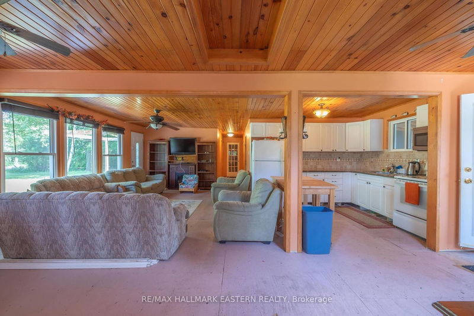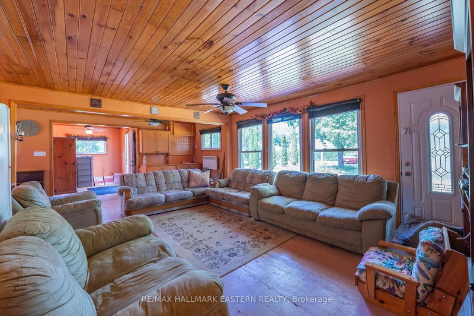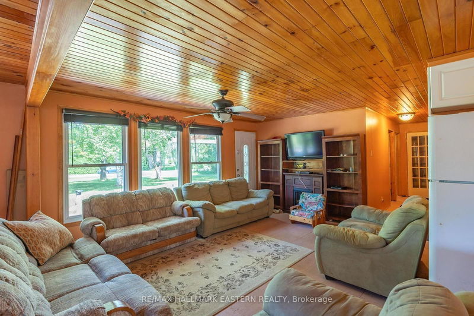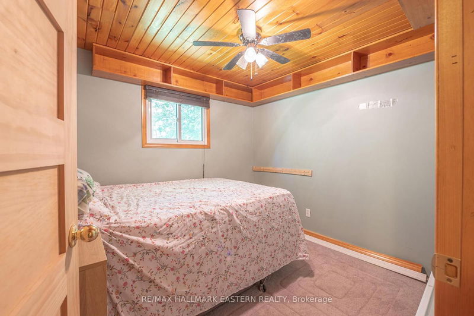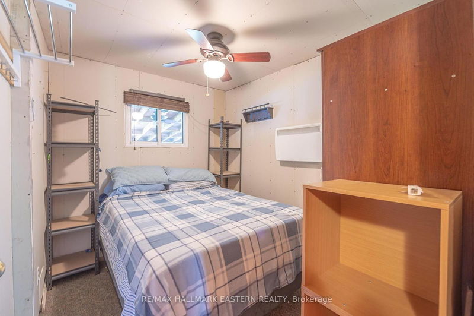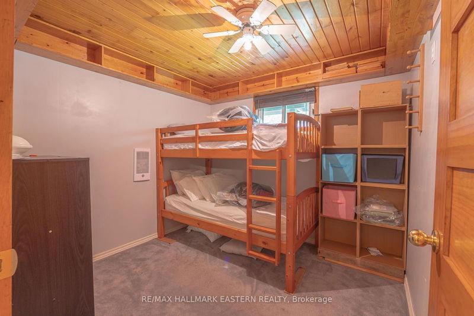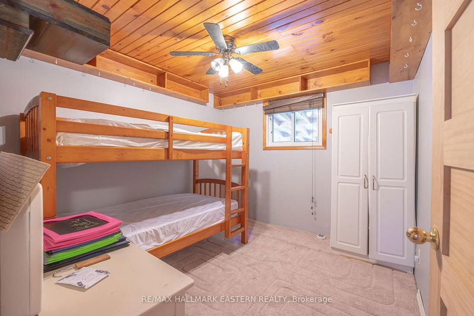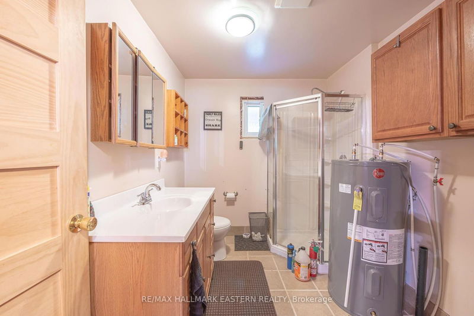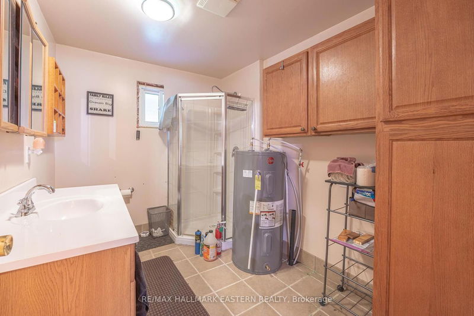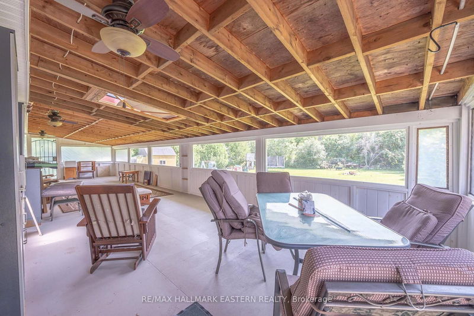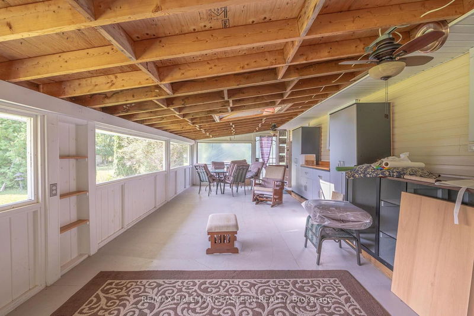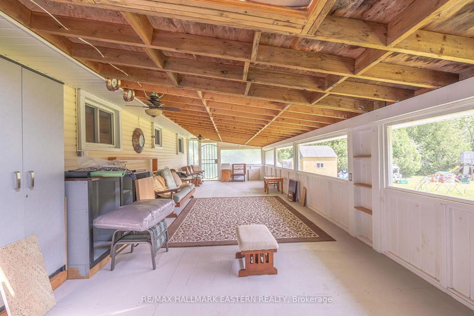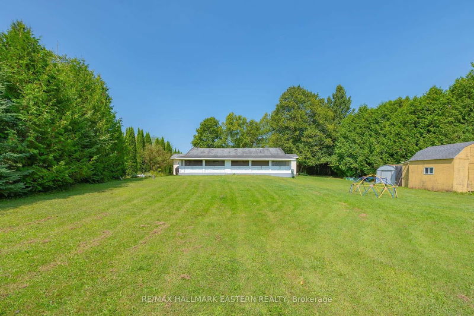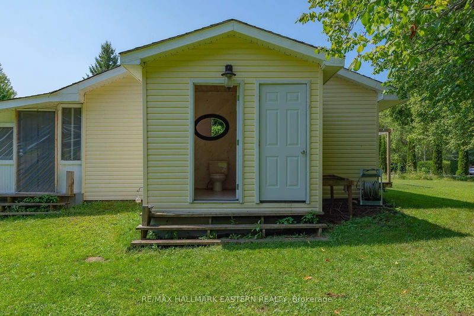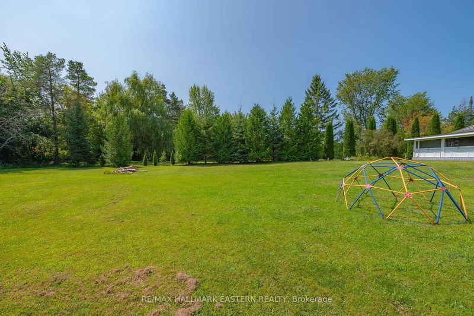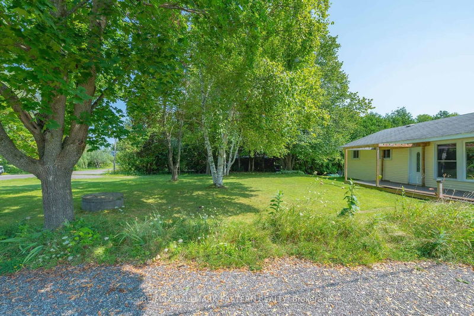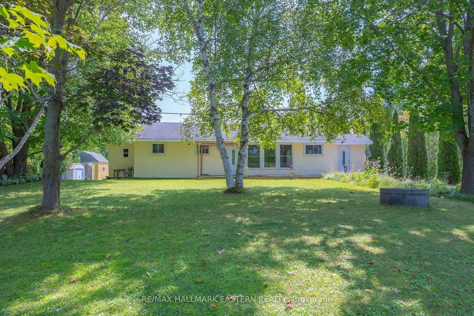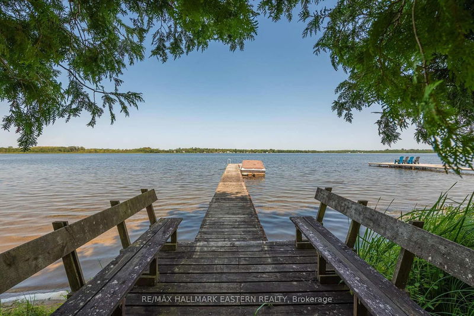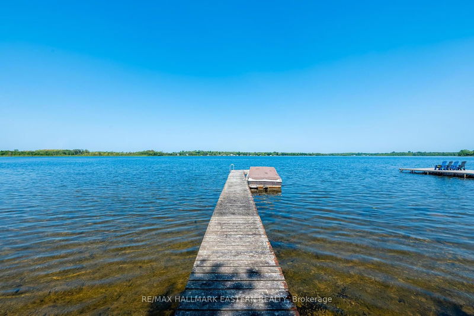Discover your perfect summer retreat just across from the picturesque Canal Lake! This charming 3-season cottage, brimming with potential, features 4 spacious bedrooms and a large bathroom, making it an ideal spot for memorable gatherings. With two driveways providing ample parking, entertaining friends and family will be a breeze.Inside, you'll find an inviting open-concept layout that seamlessly blends the kitchen, dining, and living areas. The kitchen is equipped with plenty of storage and offers a delightful view of the backyard. The generously-sized living room, bathed in natural light from large front-facing windows, includes built-in shelving and a cozy electric fireplace.Down the hallway, you'll find the four bedrooms and a 3-piece bathroom. Step out to the large screened-in covered back porch, which features additional storage and is perfect for relaxing on warm days or cool evenings.The property also includes two sheds and a charming 2-piece bathroom accessible from the exterior only. At the rear of the lot, a large firepit awaits, ready for memorable campfires and starry nights. This property grants you the ability to have community deeded access to the water front! Enjoy life on the water, shared with only you and 8 other properties! With endless possibilities for customization, this cottage is ready for you to make it your own! The property is being sold as is where is, no representations or warranties.
Property Features
- Date Listed: Monday, August 19, 2024
- City: Kawartha Lakes
- Neighborhood: Kirkfield
- Major Intersection: Eldonia Rd/Centennial Park Rd
- Full Address: 19 Eldonia Road, Kawartha Lakes, K0M 2B0, Ontario, Canada
- Kitchen: Main
- Living Room: Main
- Listing Brokerage: Re/Max Hallmark Eastern Realty - Disclaimer: The information contained in this listing has not been verified by Re/Max Hallmark Eastern Realty and should be verified by the buyer.


