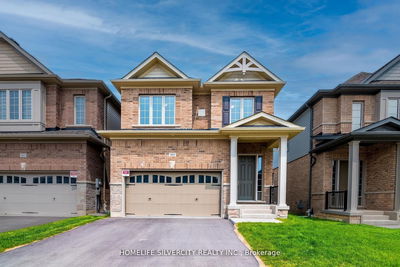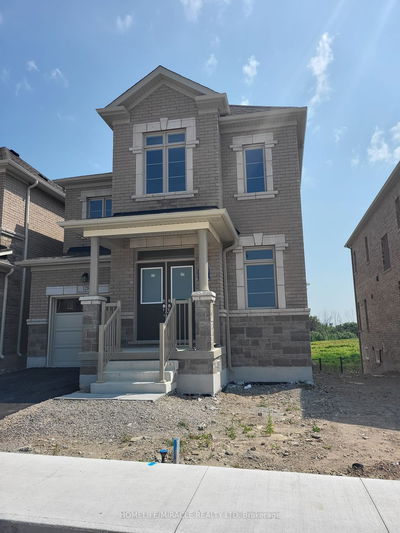Step into luxury with this brand new, spacious four-bedroom detached home, finished with hardwood throughout the main floor. The open-concept layout is perfect for entertaining, featuring a sun-filled family room, elegant dining room, and a gourmet kitchen with an island, high-end SS WiFi-enabled appliances, and a breakfast area facing the backyard. Upstairs, you'll find four generously sized bedrooms, including a Mstr suite with a luxurious five-piece ensuite and walk-in closet, plus a second bedroom with its own 3-piece ensuite. The other two bedrooms share a convenient Jack & Jill bathroom. Enjoy the convenience of main-floor laundry, a double garage, and additional driveway parking. With 2,440 sq. ft. of thoughtfully designed living space, this home is ideally situated near top schools, parks, shopping, dining, and offers easy access to Hwy 401
Property Features
- Date Listed: Monday, August 19, 2024
- City: Cambridge
- Major Intersection: Morrison Rd & Dundas St S
- Family Room: Fireplace, Large Window
- Kitchen: Centre Island, Breakfast Area, Stainless Steel Appl
- Listing Brokerage: Royal Lepage Signature Realty - Disclaimer: The information contained in this listing has not been verified by Royal Lepage Signature Realty and should be verified by the buyer.

















































