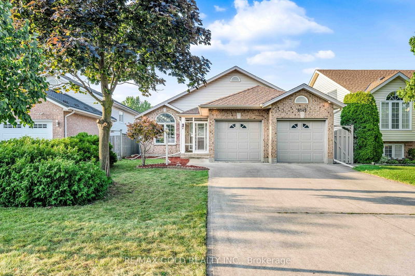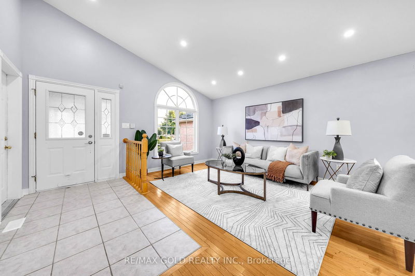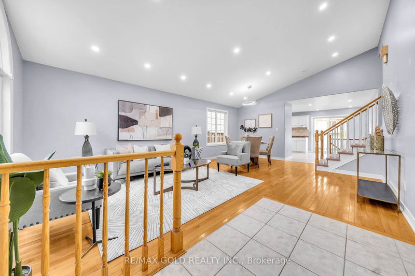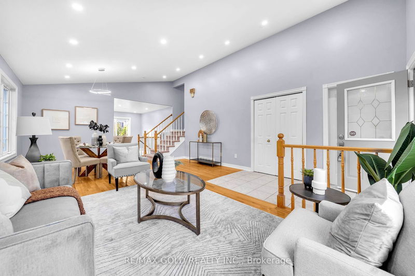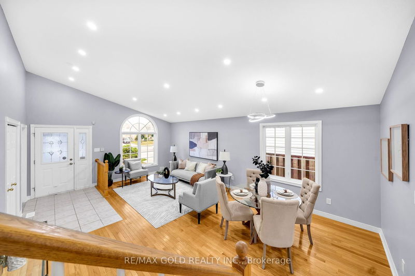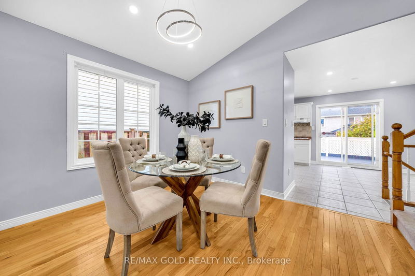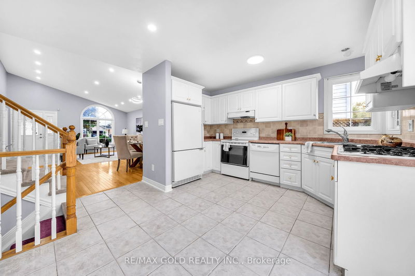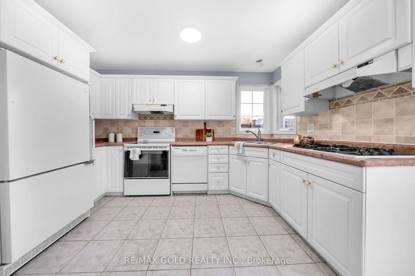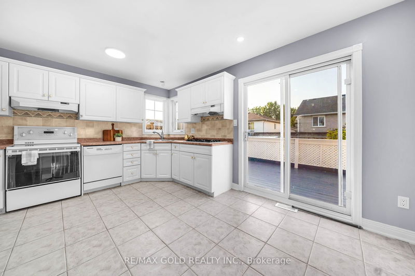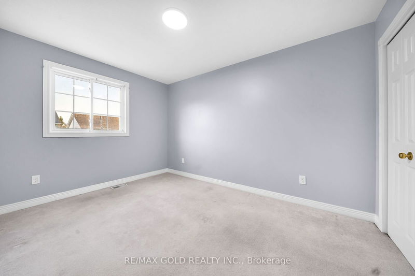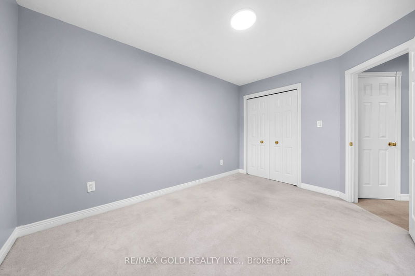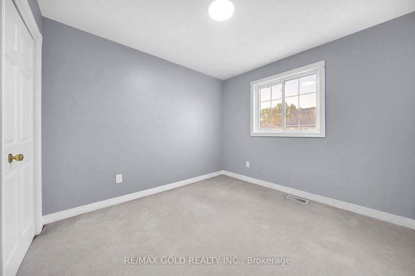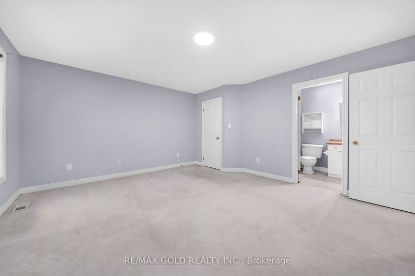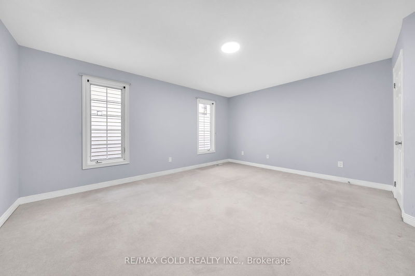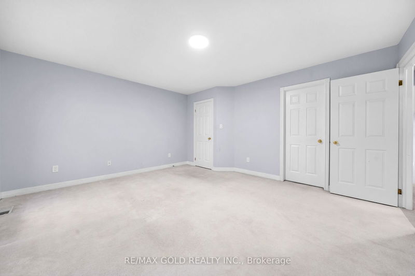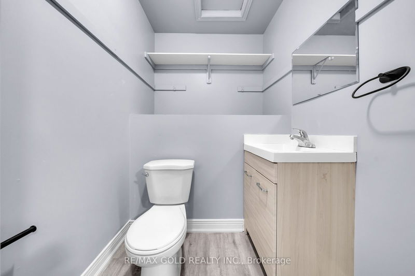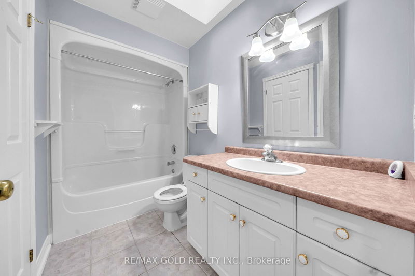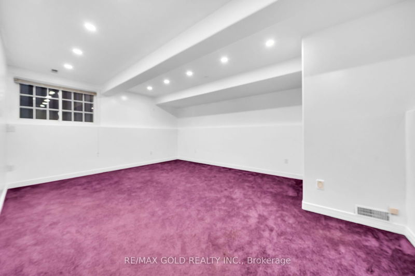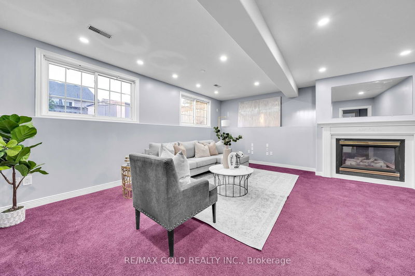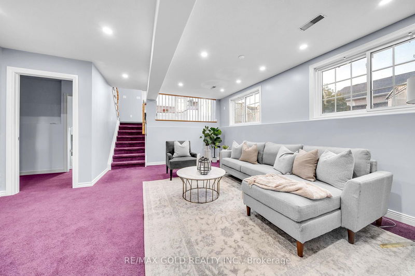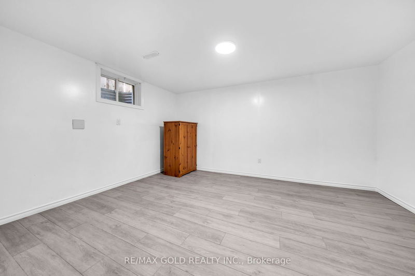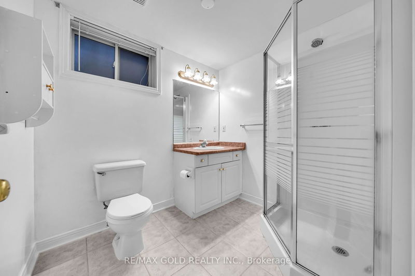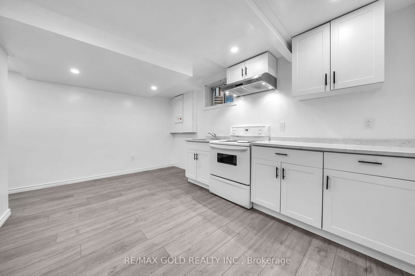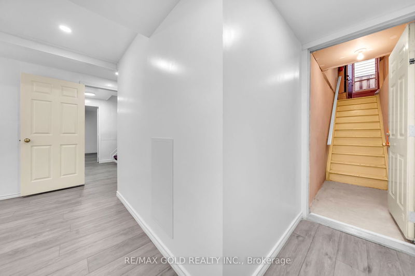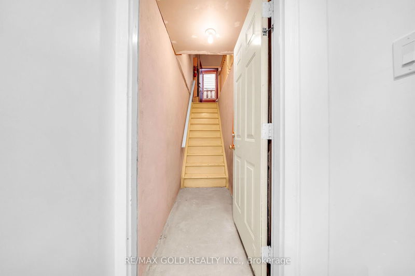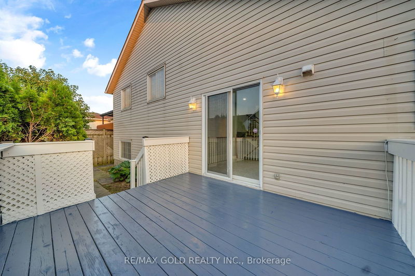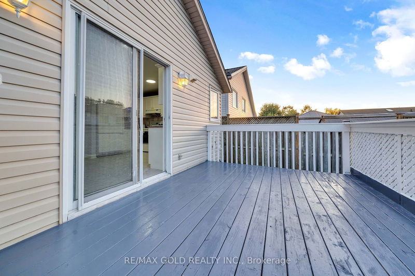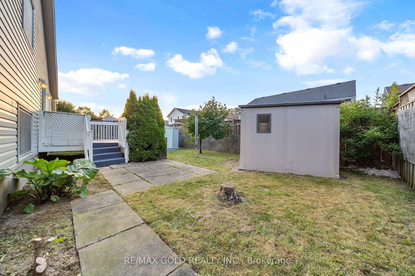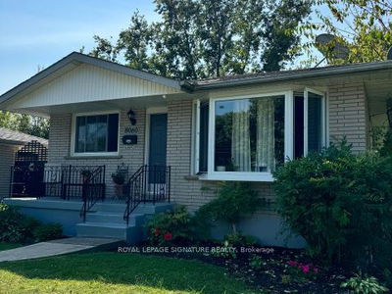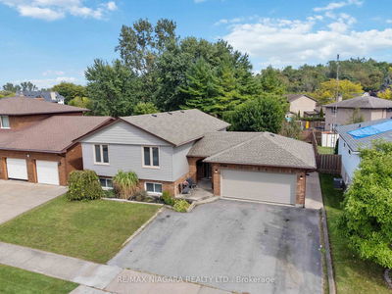Welcome to 8145 Woodsview Crescent, a beautifully finished home with a two-car garage, nestled in a quiet and family-friendly neighborhood of Niagara Falls. As you step inside, you'll be greeted by hardwood floors and high ceilings that create an inviting atmosphere. The spacious dining and living areas feature large windows that flood the space with natural light. The kitchen is fully equipped with both electric and gas stoves, offering versatility for your cooking needs. Upstairs, you'll find three generously sized bedrooms and two well-appointed washrooms. The lower level boasts a stunning family or TV room, perfect for relaxing or entertaining. This level also includes a separate bedroom, providing additional privacy. The basement is fully finished with a bedroom, washroom, and a kitchen, complete with walk-up stairs leading to the outside. Dont miss the opportunity to view this exceptional home.
Property Features
- Date Listed: Monday, August 19, 2024
- City: Niagara Falls
- Major Intersection: Foreman
- Full Address: 8145 Woodsview Crescent, Niagara Falls, L2H 3G3, Ontario, Canada
- Kitchen: Main
- Family Room: Lower
- Kitchen: Bsmt
- Listing Brokerage: Re/Max Gold Realty Inc. - Disclaimer: The information contained in this listing has not been verified by Re/Max Gold Realty Inc. and should be verified by the buyer.

