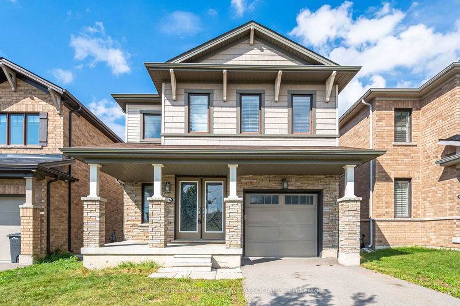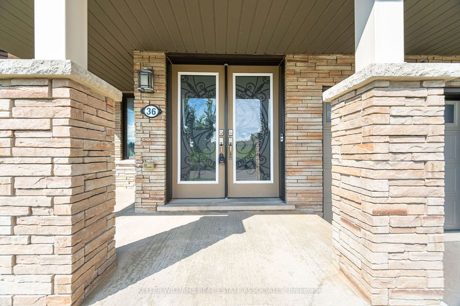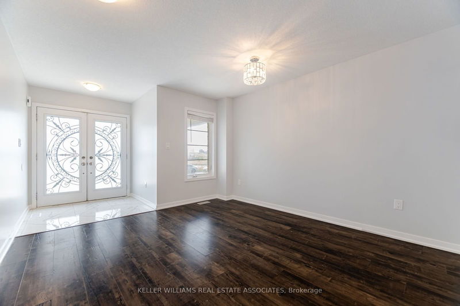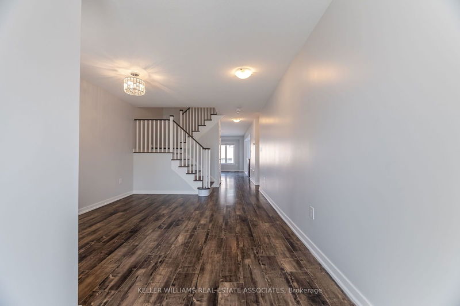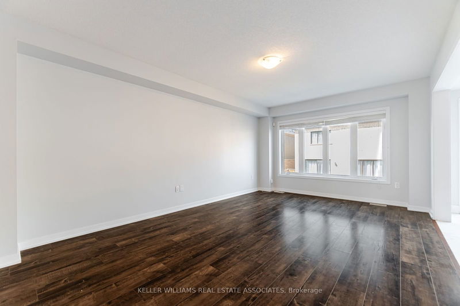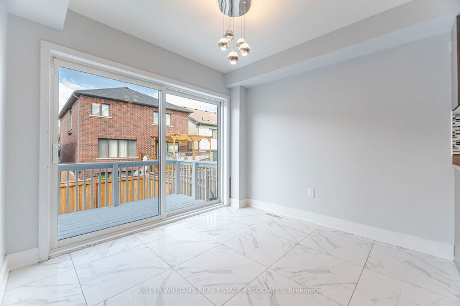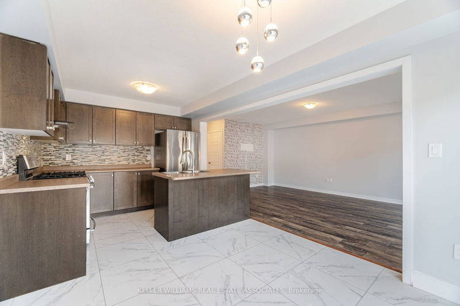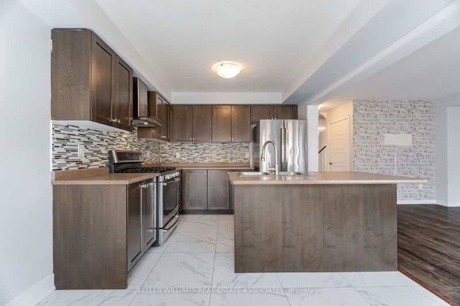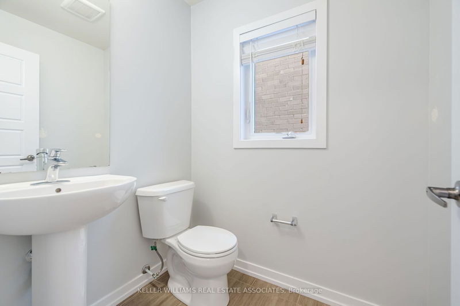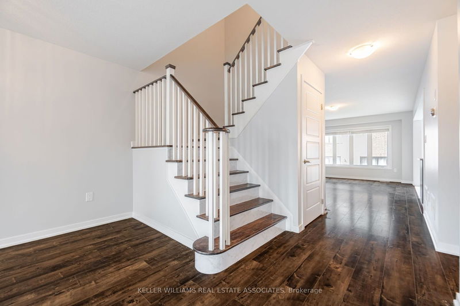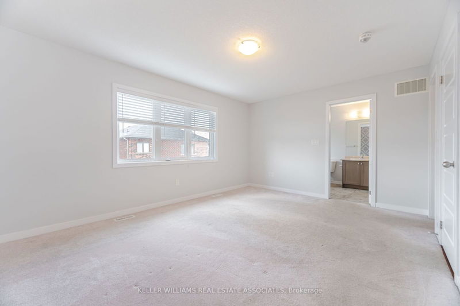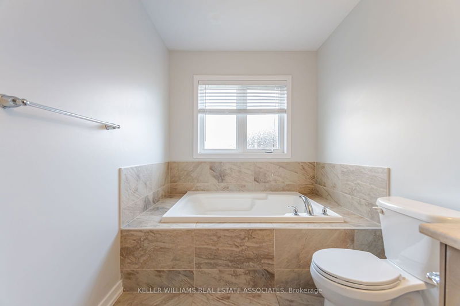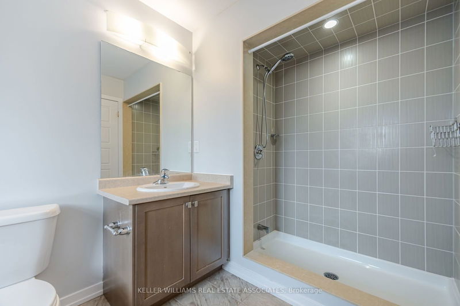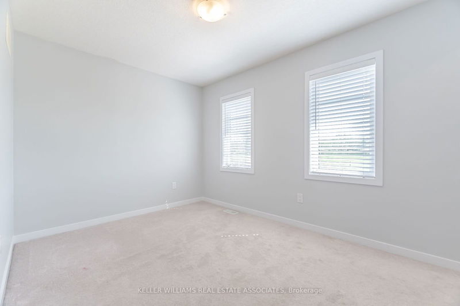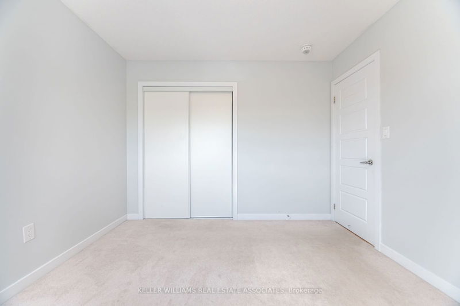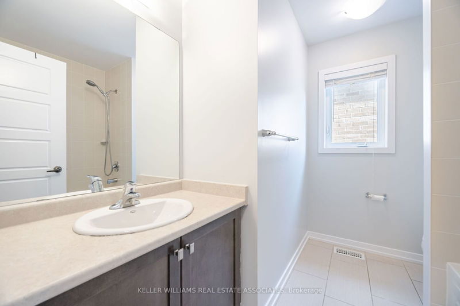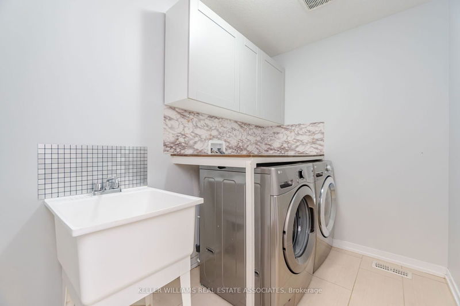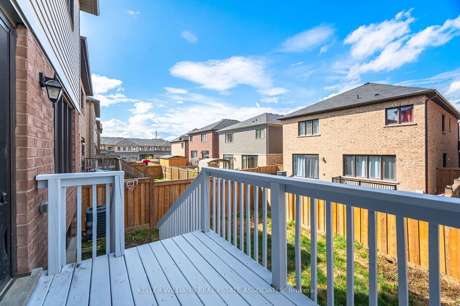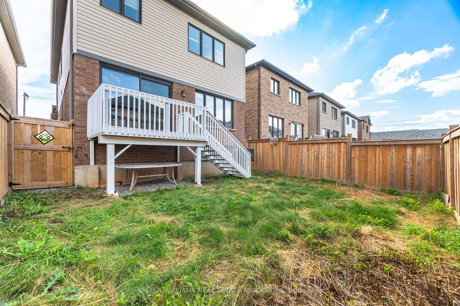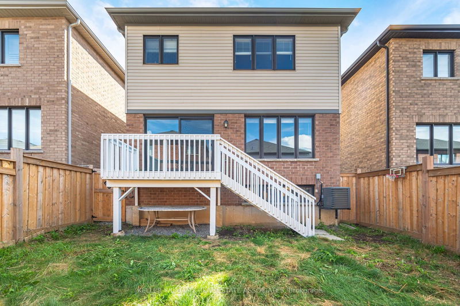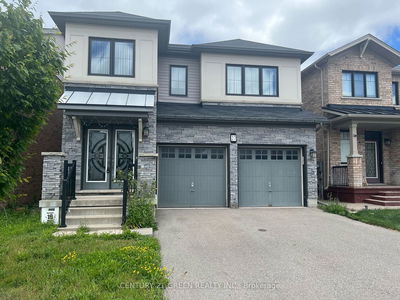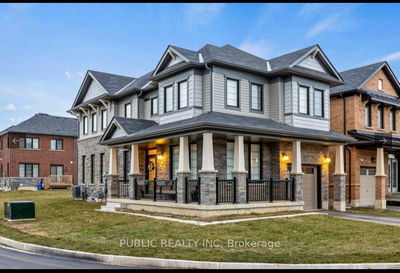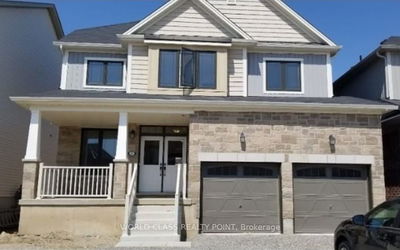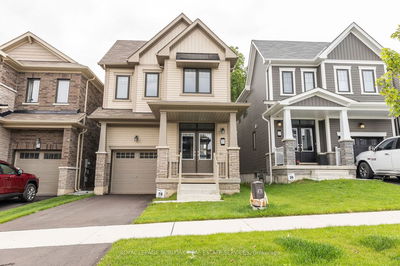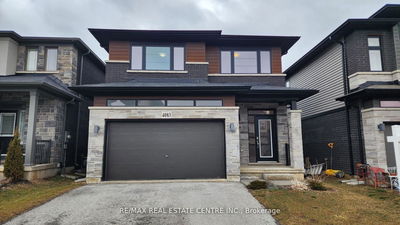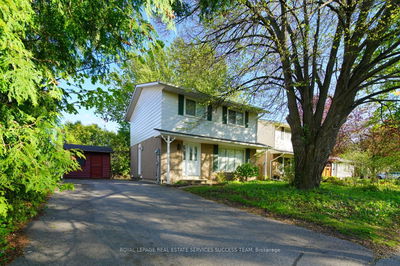Only 6-years new, this fully detached home, located on a quiet, safe crescent, is a perfect family home! A double-door entrance welcomes you to a large main floor foyer that opens up to a separate living room with 9 ceilings. The open-concept kitchen features SS appliances with a gas stove, an island with a breakfast bar, and a custom backsplash. The eat-in kitchen opens up to the backyard and overlooks the over-sized, sun-filled family room. An oak staircase ascends to the upper floor area with 4 good-sized, bright bedrooms, featuring a large primary bedroom with a 4-piece ensuite suite and a walk-in closet! Convenient upper floor laundry room is everybodys desire. Fully fenced backyard is perfect for your private enjoyment. High demand Stoney Creek Mountain Heritage Community that is close to shopping, schools and Hwys. Don't miss this one!
Property Features
- Date Listed: Tuesday, August 20, 2024
- Virtual Tour: View Virtual Tour for 36 Hedges Crescent
- City: Hamilton
- Neighborhood: Stoney Creek Mountain
- Major Intersection: Green Mountain Rd/ First Road
- Full Address: 36 Hedges Crescent, Hamilton, L8J 0K8, Ontario, Canada
- Living Room: Separate Rm, O/Looks Frontyard, Laminate
- Family Room: O/Looks Backyard, Open Concept, Laminate
- Kitchen: Open Concept, Stainless Steel Appl, Porcelain Floor
- Listing Brokerage: Keller Williams Real Estate Associates - Disclaimer: The information contained in this listing has not been verified by Keller Williams Real Estate Associates and should be verified by the buyer.


