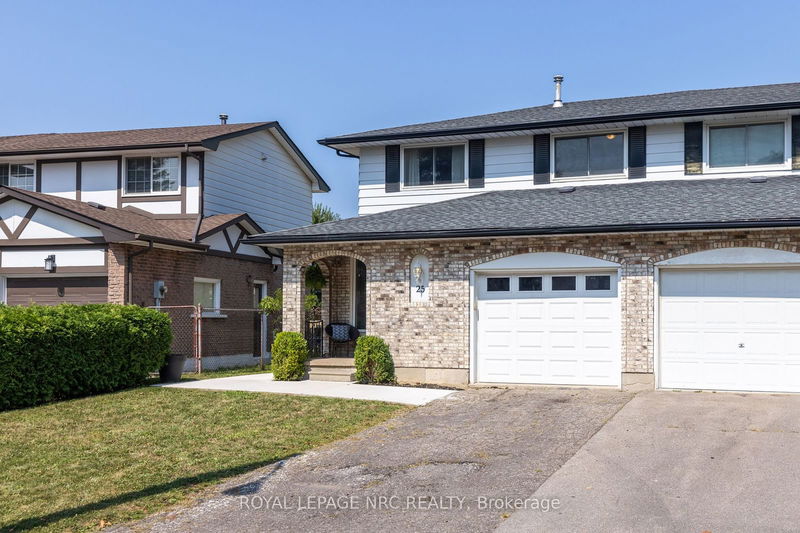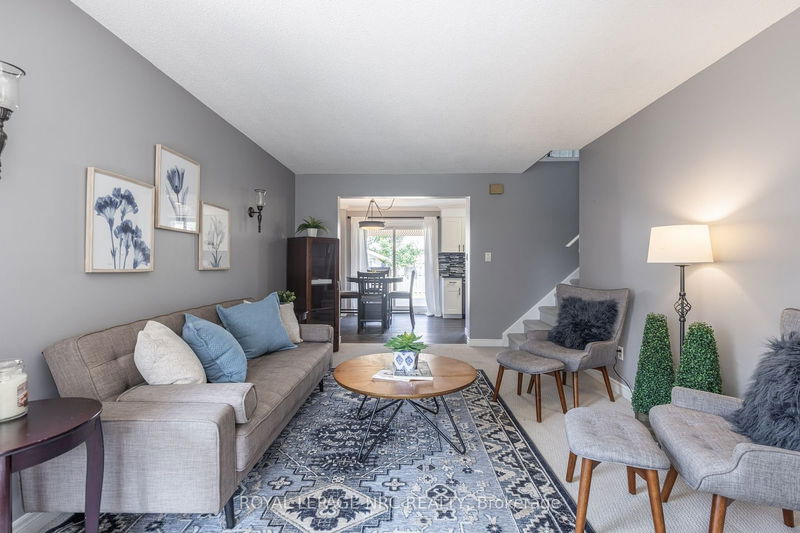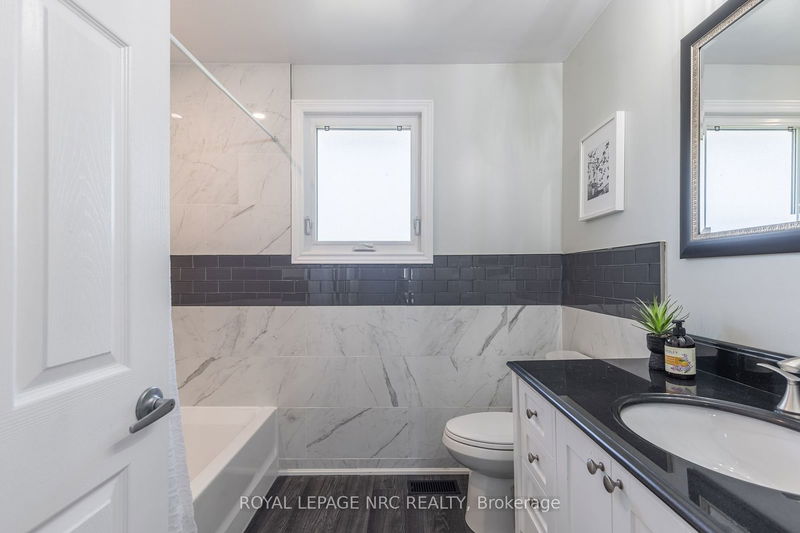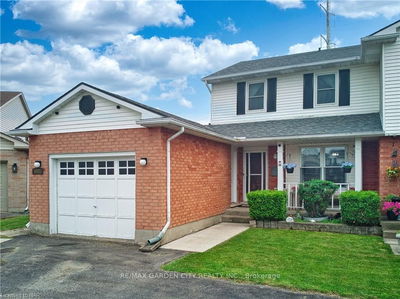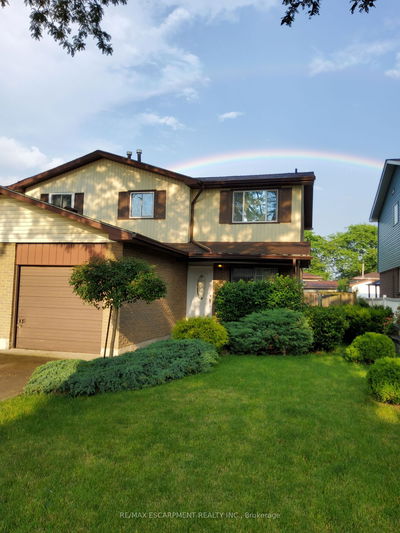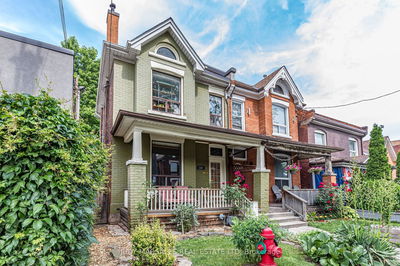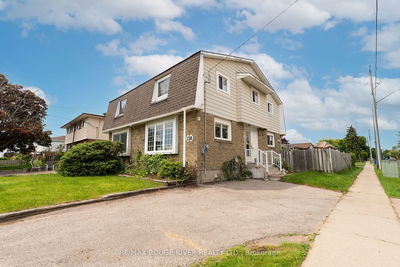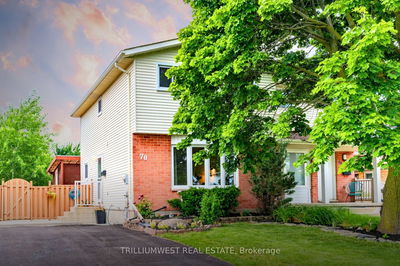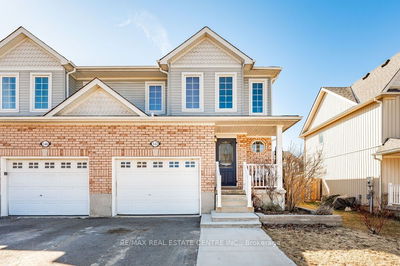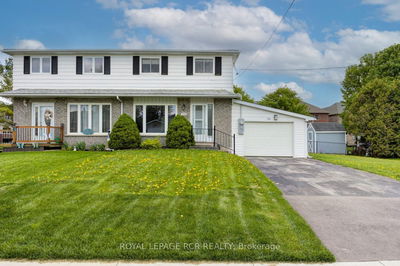Step into a world of possibilities with this move-in-ready semi-detached home in the highly sought-after north end of St. Catharines. It's the perfect canvas for your personal touch. Inside, you'll find a bright and airy main floor with large windows that bathe the space with natural light. The spacious living room cleanly transitions into the dining area, creating an ideal setting for entertaining. The kitchen features sleek appliances and a stylish design, highlighted by a modern mix of black and white elements. This level also includes a convenient 2-piece bathroom, perfect for guests and everyday use. Upstairs, you'll find three generously sized bedrooms, each offering plenty of brightness and warmth. The contemporary 4-piece bathroom continues the home's elegant theme, with its white finishes and black accents. A unique glass railing adds a modern touch to the staircase, tying together the designer details throughout the home to create a cohesive and effortlessly chic aesthetic. Move to the basement which provides a canvas for your creativity, featuring a recreational room, bonus room, and a laundry area. Outside, the fenced backyard is your private oasis, with a low-maintenance design that includes a fantastic deck and gazebo, a garden shed, and ample green space for relaxation. The backyard provides the ultimate venue for dining al fresco, entertaining guests, or just enjoying the outdoors. And dont forget to embrace the lifestyle this fantastic location has to offer! Enjoy the nearby Jaycee Gardens Park, perfect for picnics and outdoor activities, or take a scenic walk across the bridge to Port Dalhousie for unique dining experiences, concerts at the Locks, weekly markets, and the beach. Nestled in a family-friendly neighbourhood, this home is surrounded by parks and excellent schools, making it the perfect place for your family to settle down and plant roots!
Property Features
- Date Listed: Tuesday, August 20, 2024
- Virtual Tour: View Virtual Tour for 25 Greystone Crescent
- City: St. Catharines
- Major Intersection: Linwell Road to Greystone Crescent
- Full Address: 25 Greystone Crescent, St. Catharines, L2N 6P1, Ontario, Canada
- Living Room: Main
- Kitchen: Main
- Listing Brokerage: Royal Lepage Nrc Realty - Disclaimer: The information contained in this listing has not been verified by Royal Lepage Nrc Realty and should be verified by the buyer.


