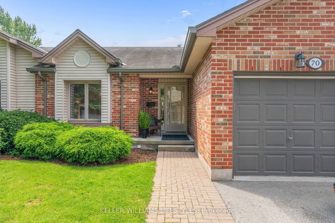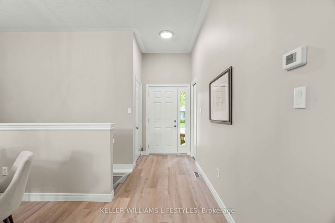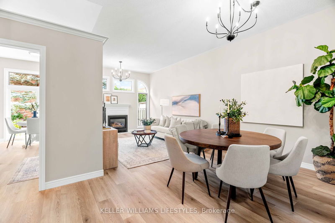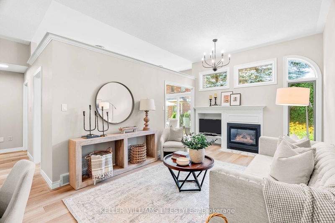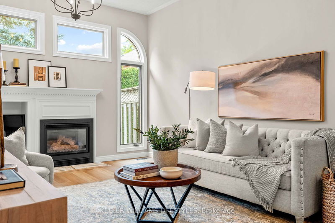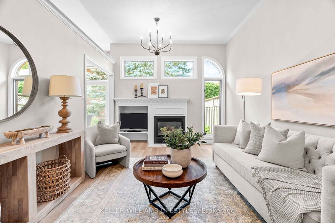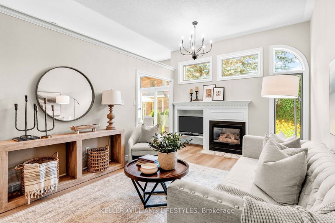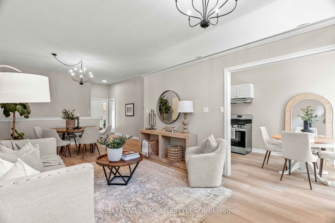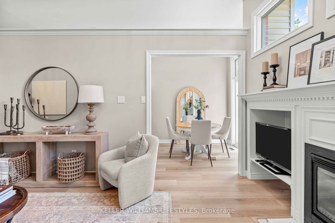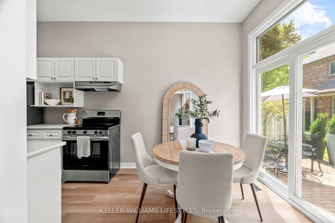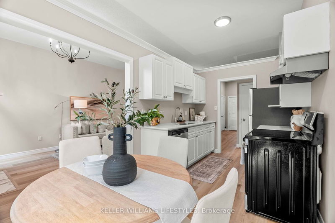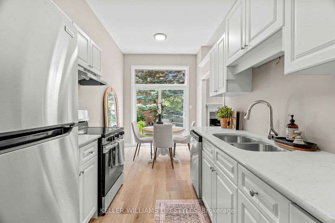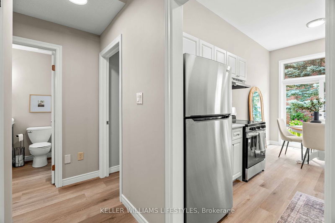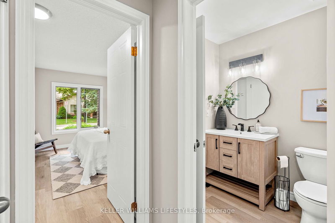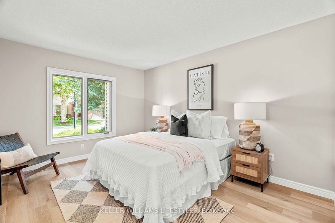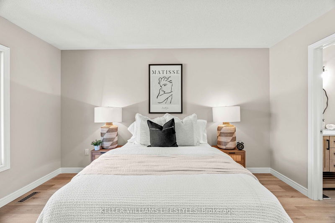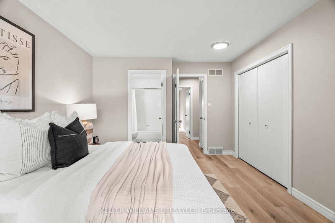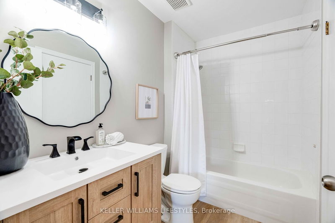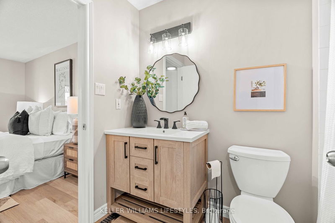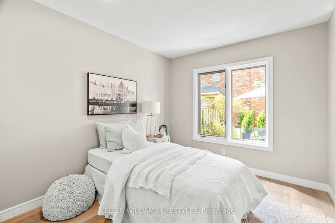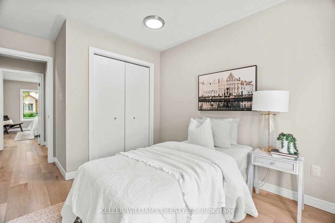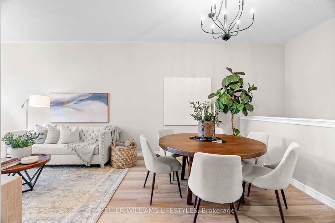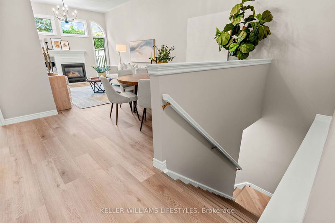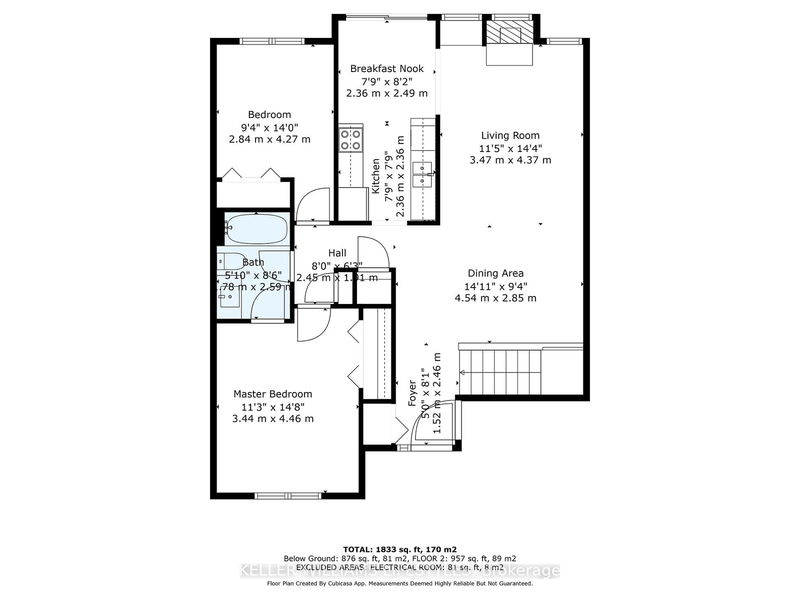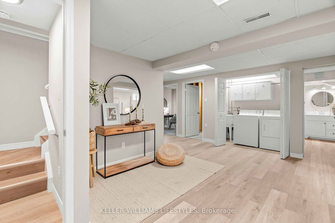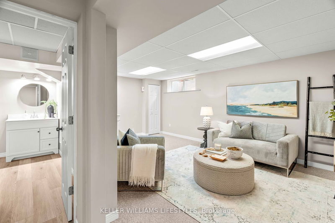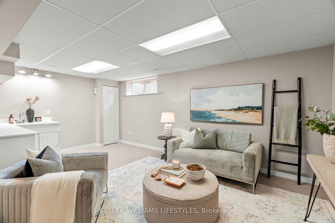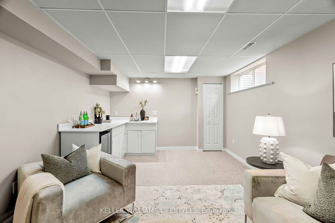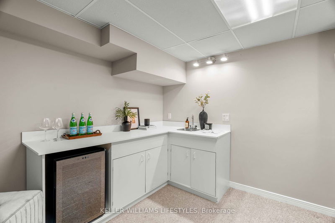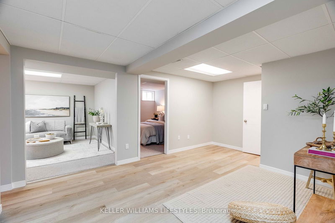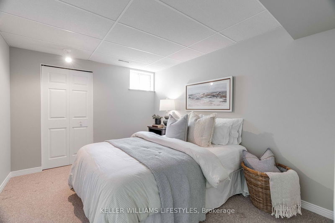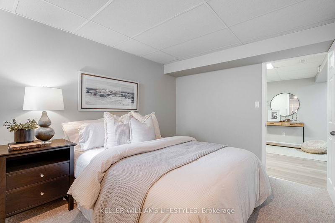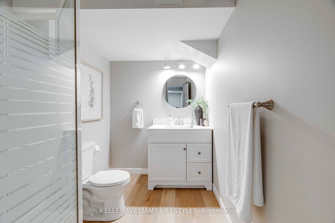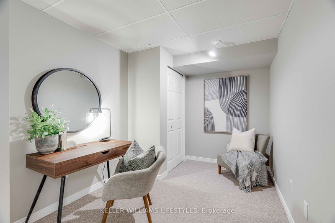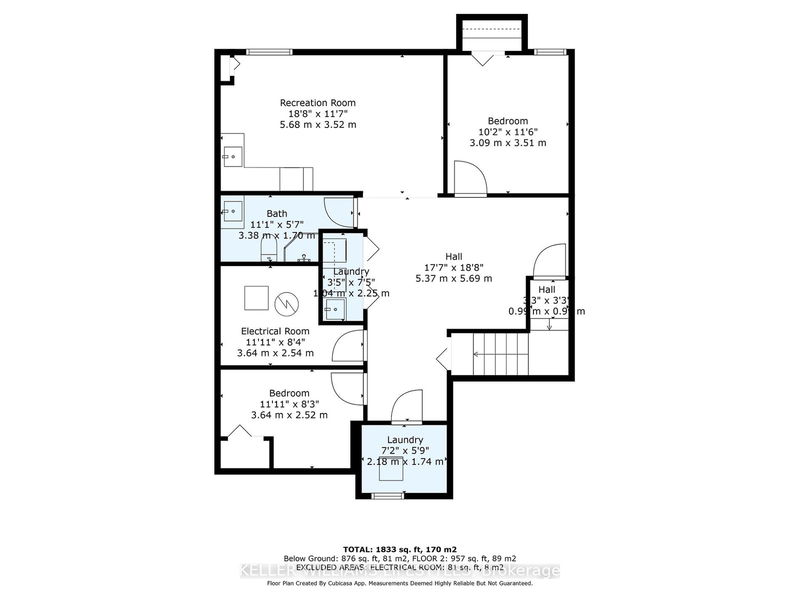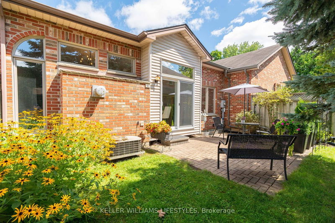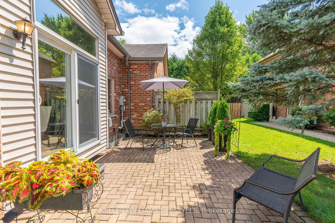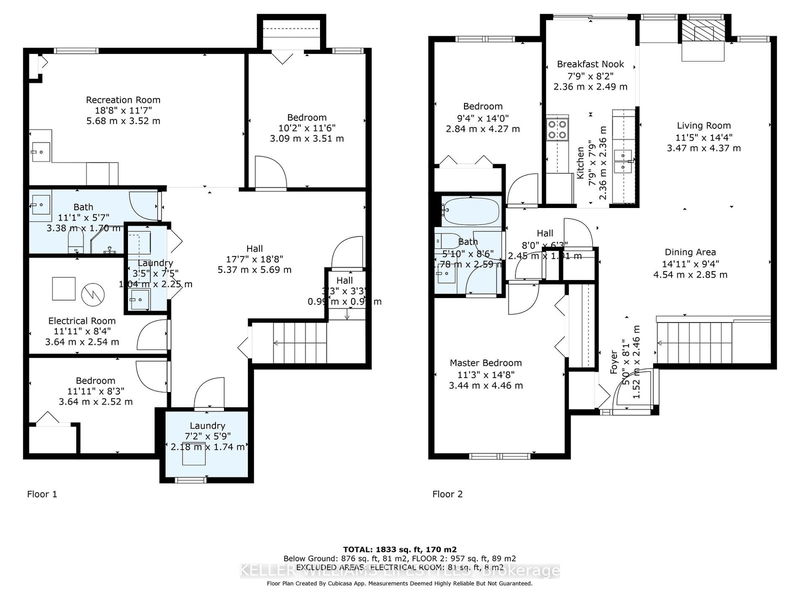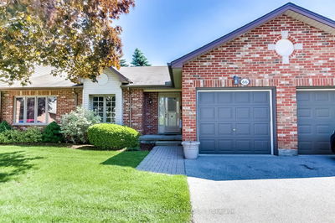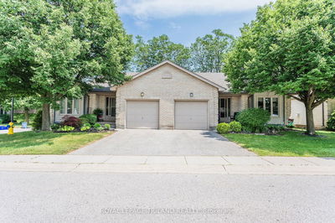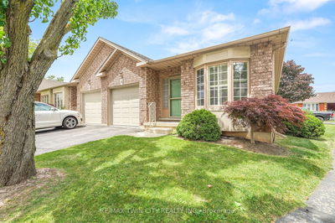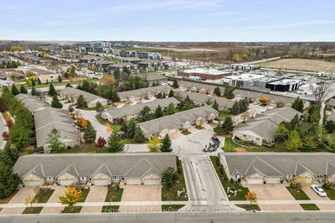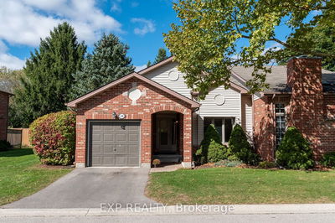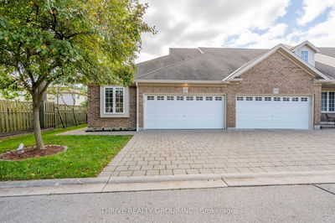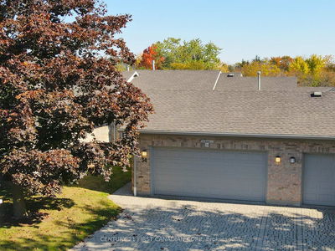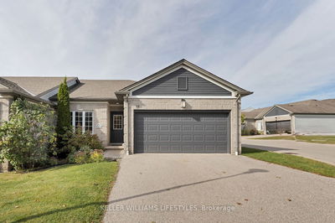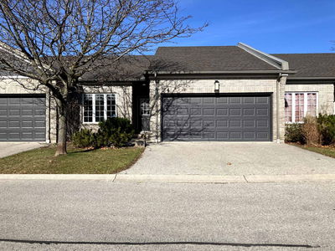Discover the perfect blend of comfort and style in this beautiful one-floor condo with an attached single garage. Offering 2+1 bedrooms and 2 full bathrooms, this home is an absolute gem in a quiet and private part of the condo complex. Step inside to 10 ceilings in the foyer, living room, dining room and kitchen, making this home feel like a breath of fresh air right when you walk in. A light and bright kitchen with a cozy eat-in area and large sliding glass door (2024)* leads to the interlocking brick patio, perfect for relaxing or entertaining. Luxury vinyl plank flooring (2024)* flows seamlessly throughout the main floor and down the stairs to the main basement area and 3-pc bathroom. The large windows at the back of the unit create an airy, open feel in the living and dining room, filled with natural light. The spacious primary bedroom boasts cheater ensuite privileges (4-pc), while an additional bedroom, bathroom, family room, and den in the basement offer plenty of space for extended family or guests to feel right at home. This well-managed complex has low condo fees and easy access to Masonville's amenities. With a 15-minute walk to Sobeys and Rexall, convenience is at your doorstep. Visitor parking is available, in addition to the two exclusive parking spots for the unit. Whether you're an older family, a couple, or looking to downsize, this condo is the perfect place to call home. *Additional 2024 updates include fresh paint throughout, front entry door, garage entry door, several interior doors, new knobs and pulls throughout, all new light fixtures throughout, kitchen appliances, fresh quartz countertops in the kitchen, bathroom vanities in each bathroom, and toilet in basement bathroom.
Property Features
- Date Listed: Tuesday, August 20, 2024
- Virtual Tour: View Virtual Tour for 70-1478 Adelaide Street N
- City: London
- Neighborhood: North H
- Major Intersection: Located on East side of Adelaide, across from Mapledale Avenue
- Full Address: 70-1478 Adelaide Street N, London, N5X 3Y1, Ontario, Canada
- Living Room: Main
- Kitchen: Quartz Counter
- Family Room: Bsmt
- Listing Brokerage: Keller Williams Lifestyles - Disclaimer: The information contained in this listing has not been verified by Keller Williams Lifestyles and should be verified by the buyer.


