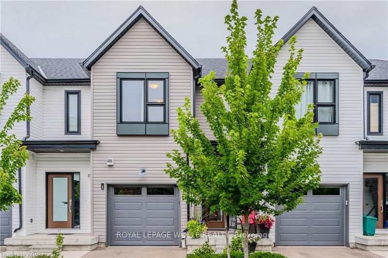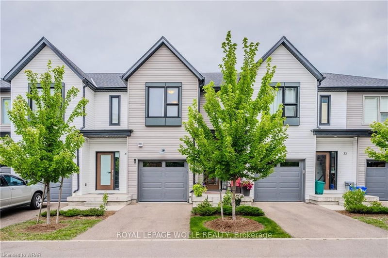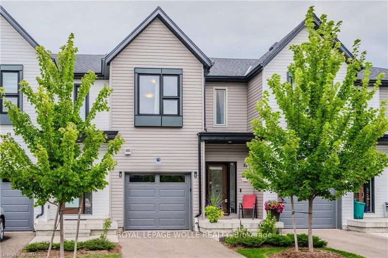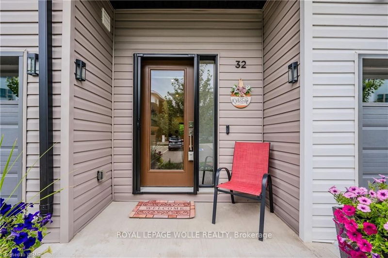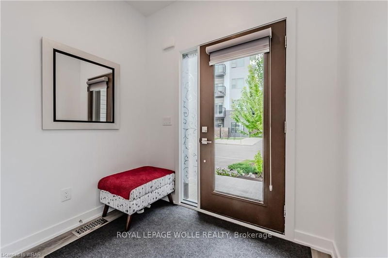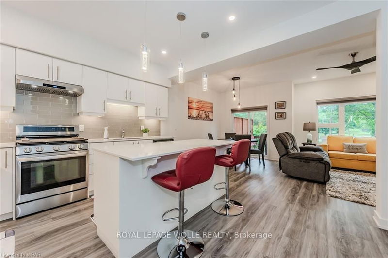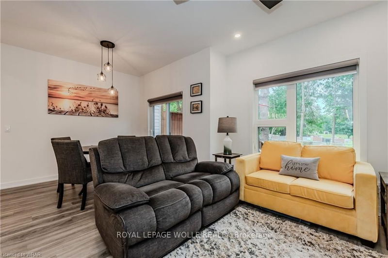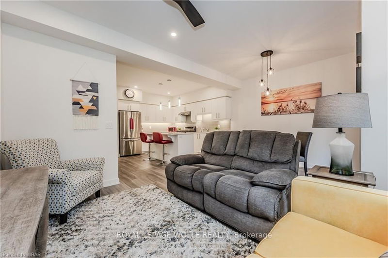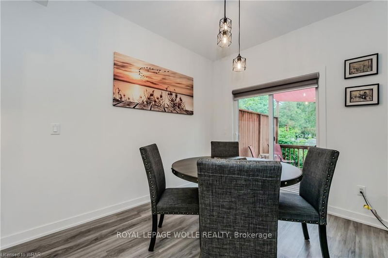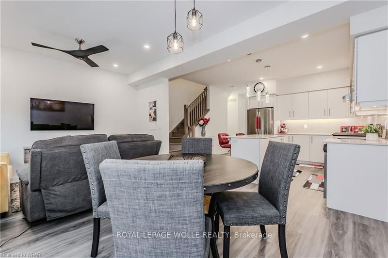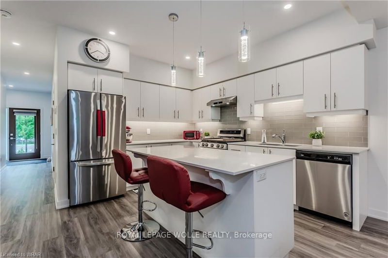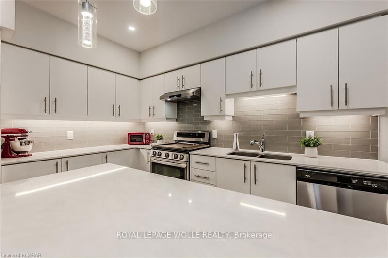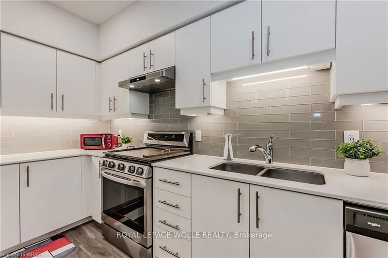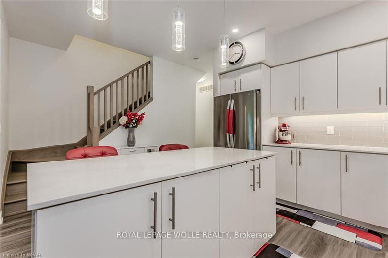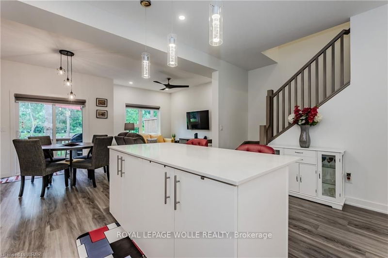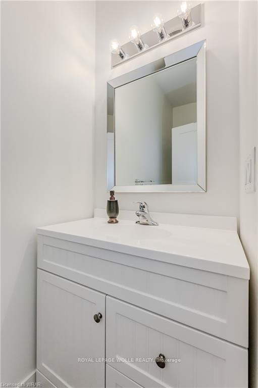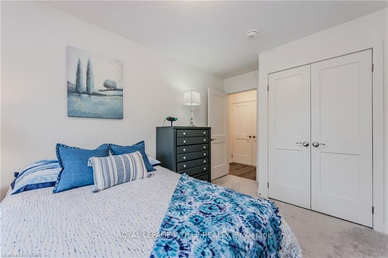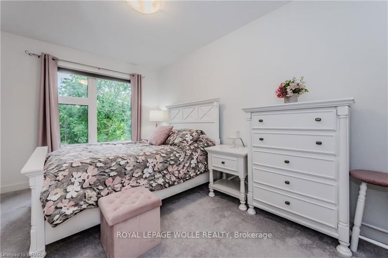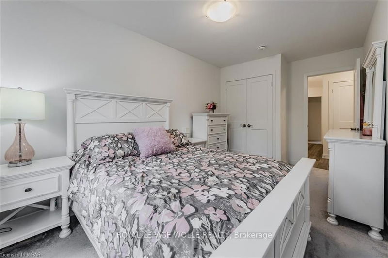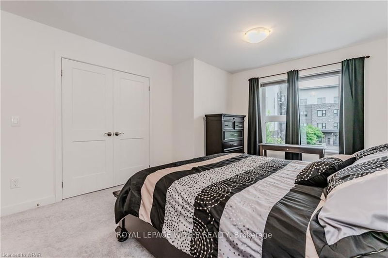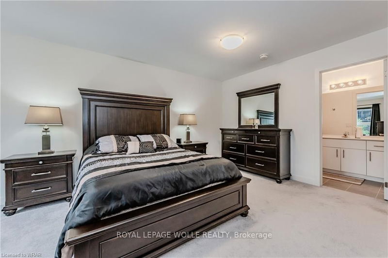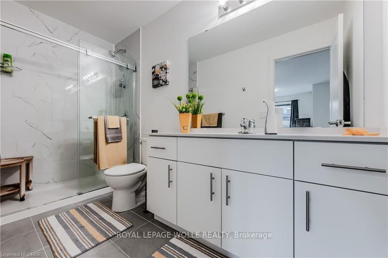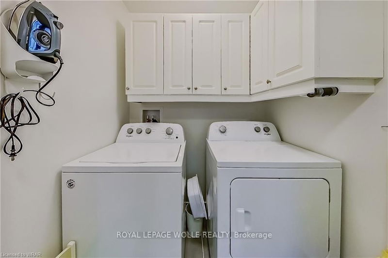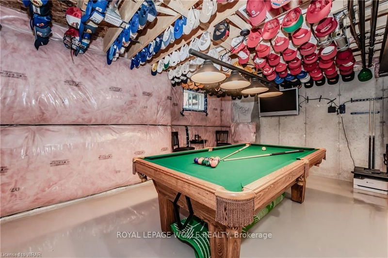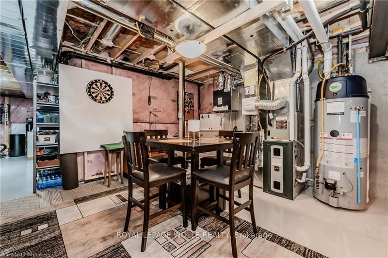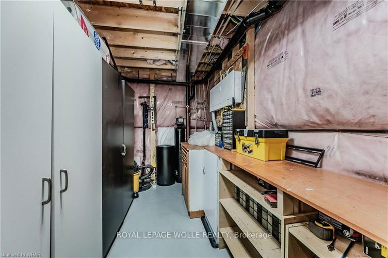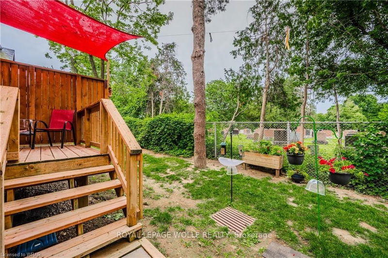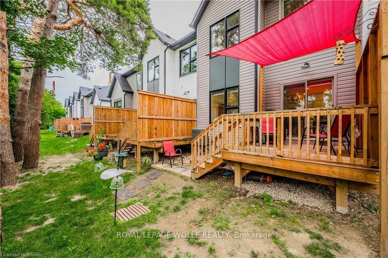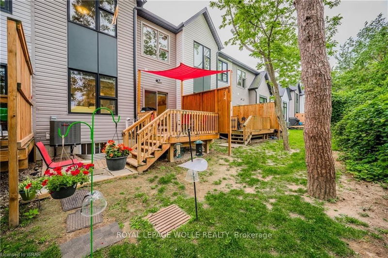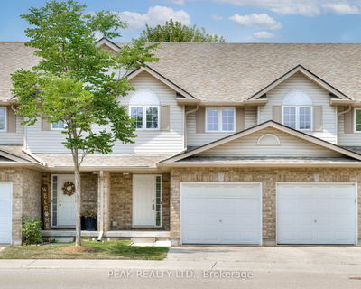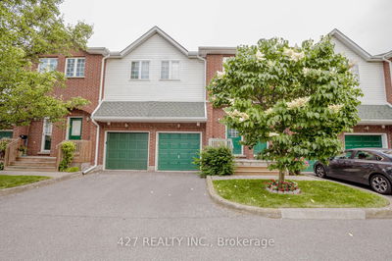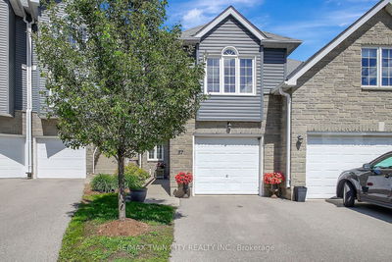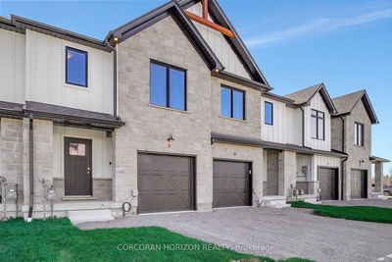This spacious, open-concept townhouse offers modern living at its best. Its spotless, well-maintained, and full of luxurious upgrades. The elegant kitchen features sleek white cabinets with soft-close drawers, under-cabinet lighting, a glass backsplash, and quartz countertops. It comes with high-end stainless steel appliances, including a gas range. The main floor is carpet-free with stylish vinyl and hardwood floors throughout. Large windows, high ceilings, and pot lights make every room feel bright and welcoming. With three beautifully designed bedrooms and three modern bathrooms, there's plenty of space for everyone. Laundry is conveniently located on the upper floor, making chores easier. The garage is well-organized with an epoxy floor finish, and you'll have two parking spots one in the garage and one outside. The basement, also finished with epoxy flooring, is ready for you to create your ideal space. Enjoy the peaceful backyard deck, perfect for relaxing or entertaining. You're also close to everything you need shopping, cafes, grocery stores, Fairview Mall, Costco, and Conestoga College.
Property Features
- Date Listed: Monday, August 19, 2024
- Virtual Tour: View Virtual Tour for 32-110 Fergus Avenue
- City: Kitchener
- Major Intersection: Weber Street to Fergus Ave.
- Full Address: 32-110 Fergus Avenue, Kitchener, N2A 0K9, Ontario, Canada
- Kitchen: Main
- Living Room: Main
- Listing Brokerage: Royal Lepage Wolle Realty - Disclaimer: The information contained in this listing has not been verified by Royal Lepage Wolle Realty and should be verified by the buyer.

