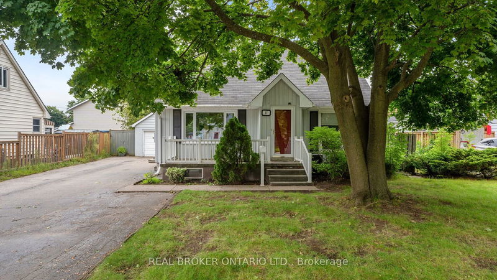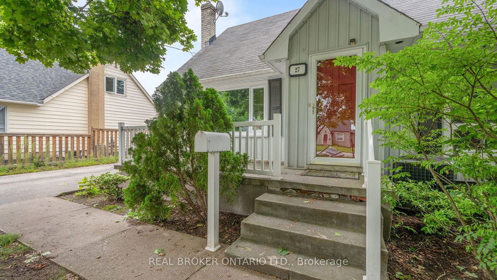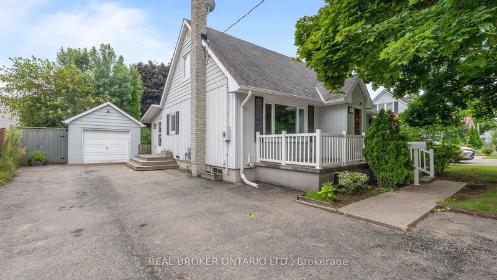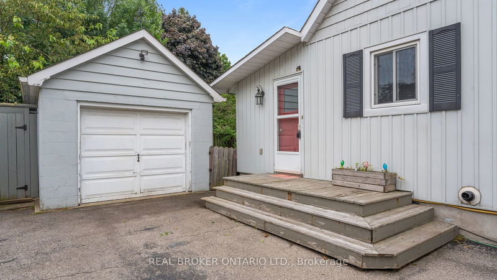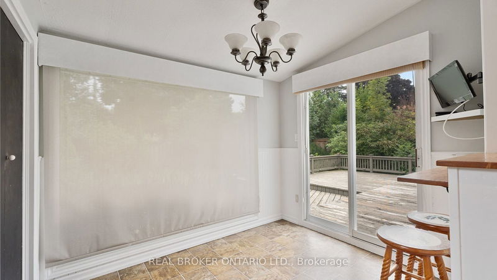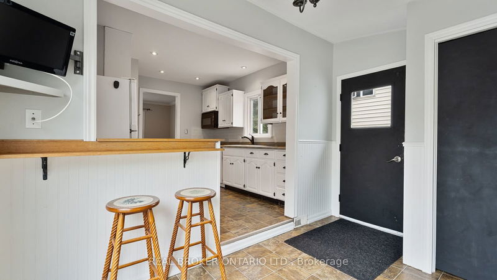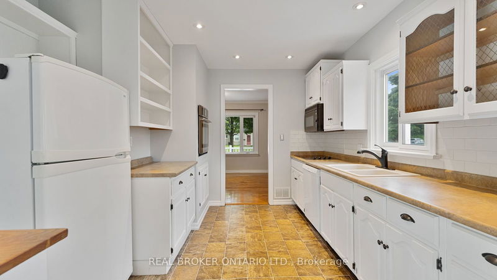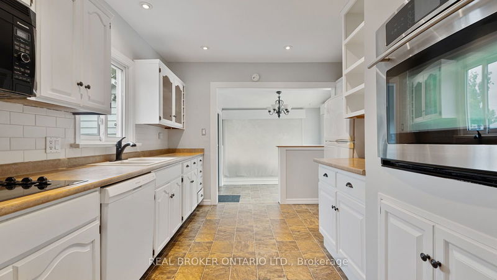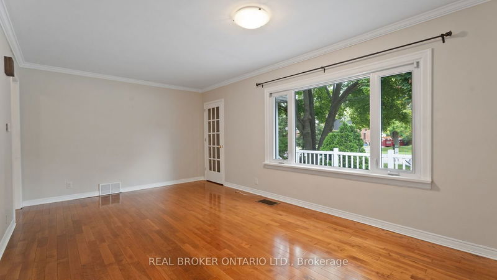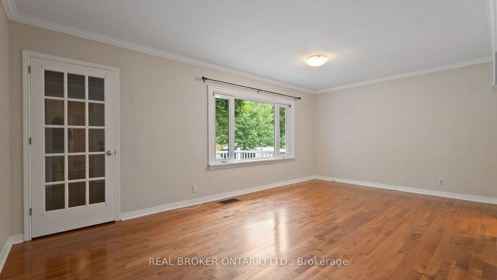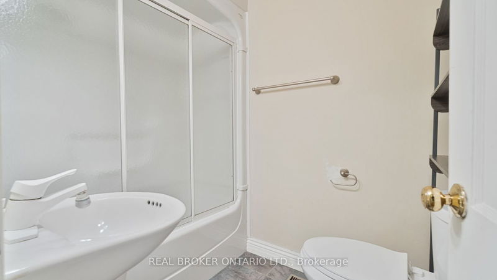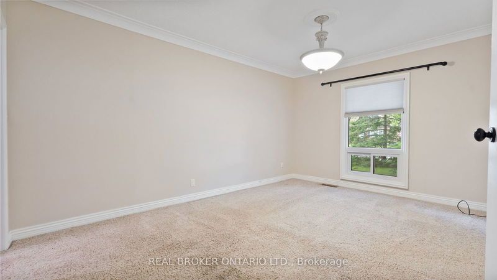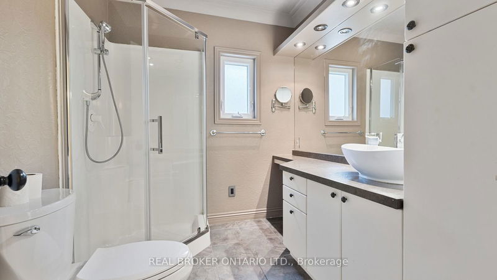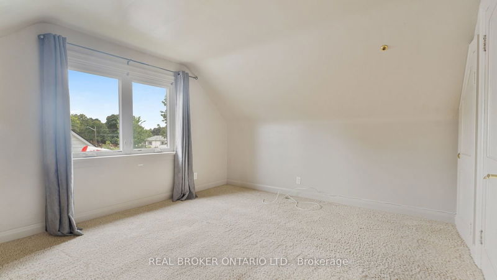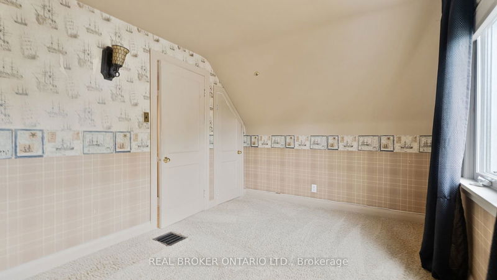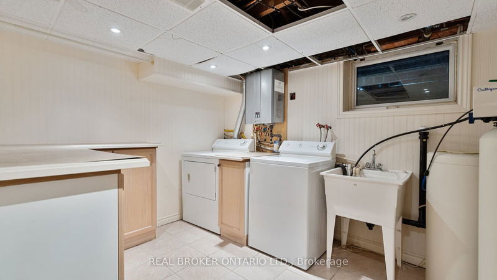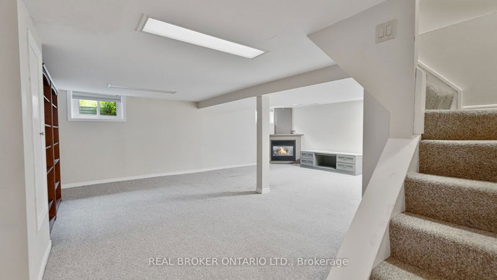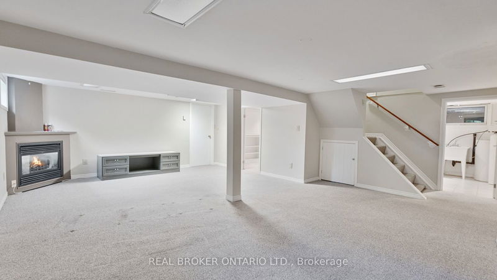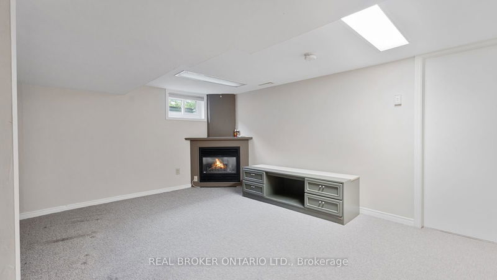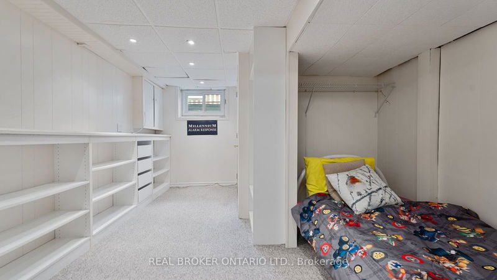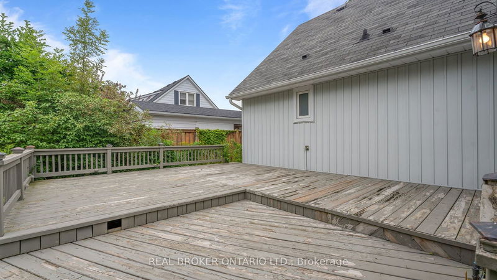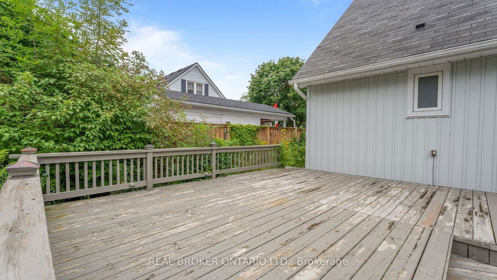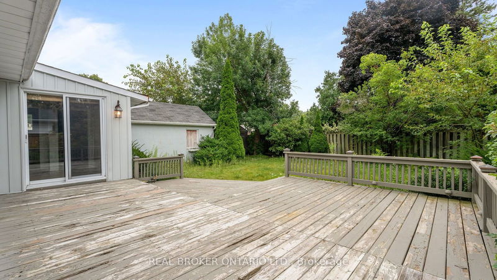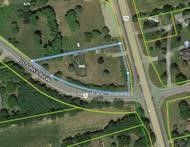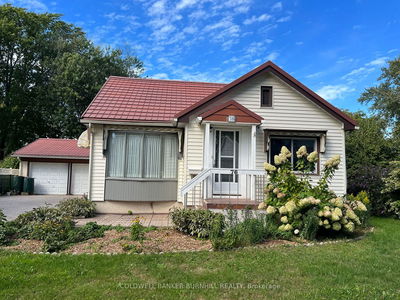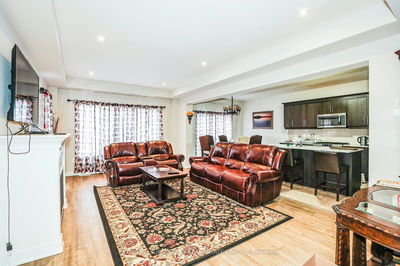Welcome home to 27 Grove Crescent in one of the most sought after areas in Brantford. Offering the perfect blend of tranquility and convenience, this 3+1 bedroom, 2 bathroom home is the perfect place to raise a family! Situated on a mature lot in a quiet neighbourhood, this is an opportunity not to be missed! Plenty of charm as soon as you see this home, spacious front porch perfect for morning coffee! Spacious dining and living room is at the front of the home - great for hosting and entertaining. Just off the living room is a bright eat-in kitchen with white cabinetry, tiled backsplash and recessed pot lighting. The kitchen also provides access to the backyard as well as side yard/driveway. Just down the hallway is a generous sized 4 piece bathroom. The primary bedroom offers ample space with walk-in closet and en-suite with walk-in shower.The upper level features 2 additional bedrooms - perfect for kids rooms or an office! The lower level is finished with a large rec room featuring a gas fireplace - great place to unwind after a long day. Also located on the lower level is the laundry room as well as an additional bedroom.The backyard offers plenty of privacy as well as shade. A large wooden multi-leveled deck is the perfect place to host and entertain in the summer months. Dont miss out on this amazing opportunity to book your private showing.
Property Features
- Date Listed: Tuesday, August 20, 2024
- City: Brantford
- Major Intersection: St George Street
- Full Address: 27 Grove Crescent, Brantford, N3R 4Y3, Ontario, Canada
- Living Room: Main
- Kitchen: Main
- Family Room: Bsmt
- Listing Brokerage: Real Broker Ontario Ltd. - Disclaimer: The information contained in this listing has not been verified by Real Broker Ontario Ltd. and should be verified by the buyer.


