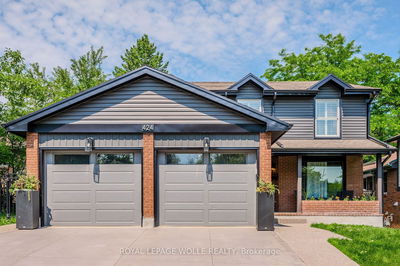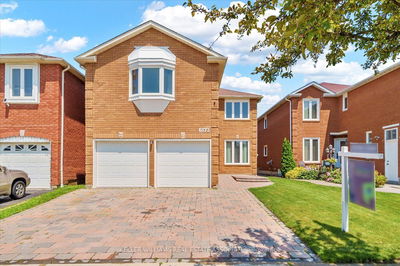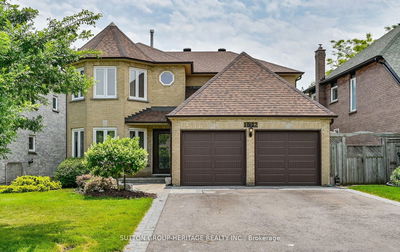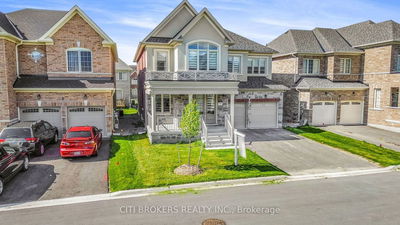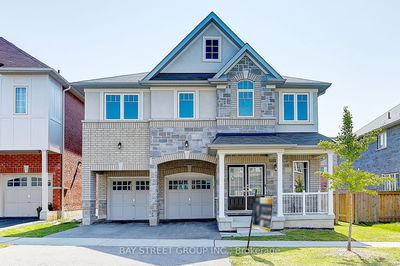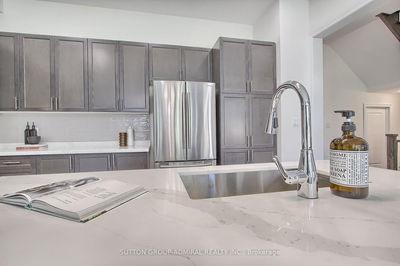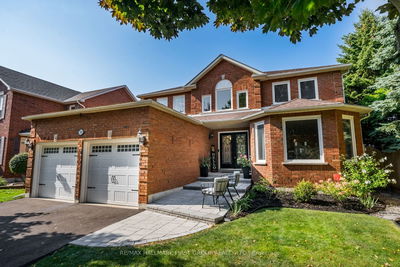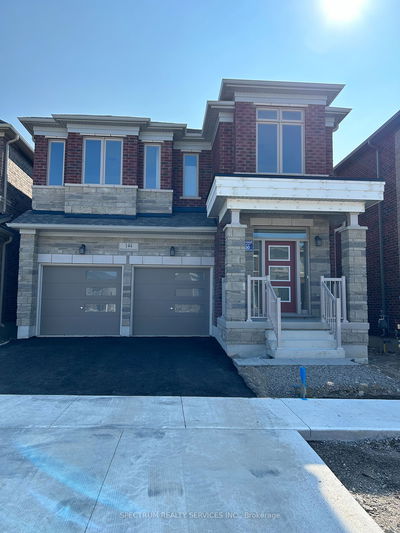Newly Built Starlane Hazelglenn Grandview 4, Elev 3, Featuring 5+1 Bedrooms, 5 Bathrooms, 9ft Ceilings on 1st and 2nd floor, Hardwood Staircase, Hardwood flooring in Family, Living/Dining, Main floor Bedroom and upstairs hallway, Electric Fireplace in Family Room, Eat-in Kitchen w/Breakfast Bar and sliders to deck, 2nd floor Laundry, Master Ensuite w/frameless glass shower and soaker tub, walkout basement with oversized windows.
Property Features
- Date Listed: Tuesday, August 20, 2024
- City: Cambridge
- Major Intersection: Morrison Rd & Dundas St S
- Full Address: 65 Attwater Drive, Cambridge, N1T 0G6, Ontario, Canada
- Living Room: Coffered Ceiling
- Family Room: Coffered Ceiling, Electric Fireplace
- Kitchen: Breakfast Bar, Pantry
- Listing Brokerage: Spectrum Realty Services Inc. - Disclaimer: The information contained in this listing has not been verified by Spectrum Realty Services Inc. and should be verified by the buyer.




