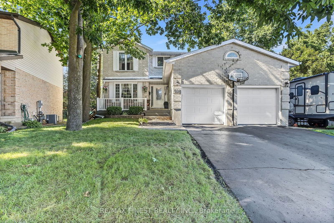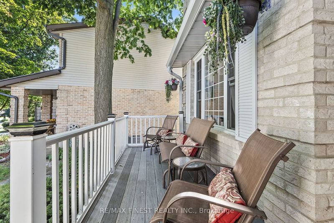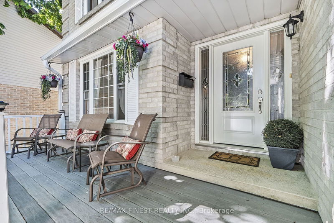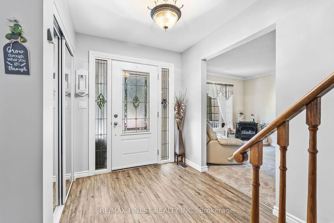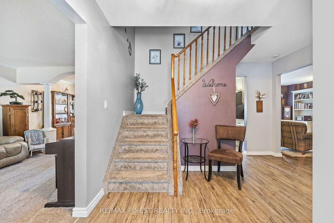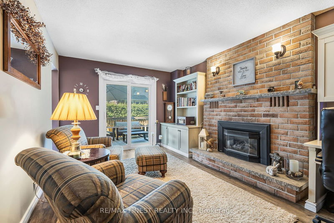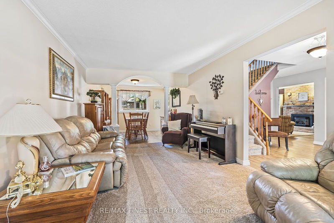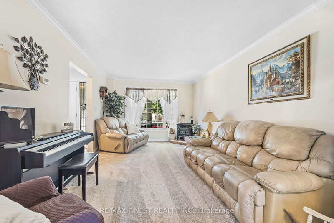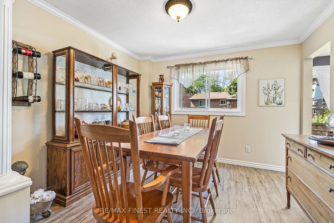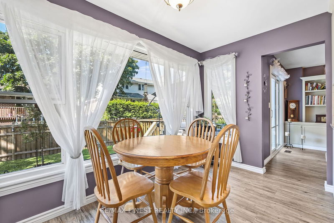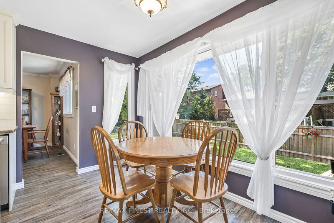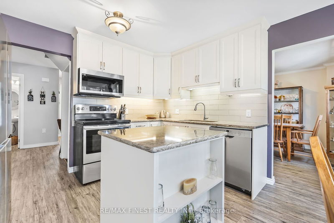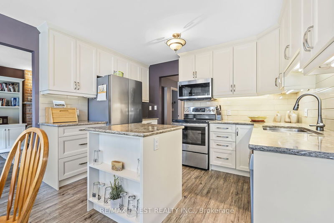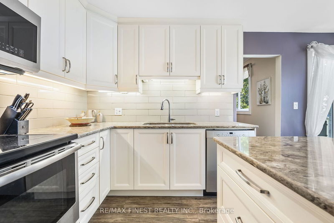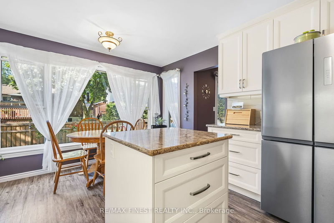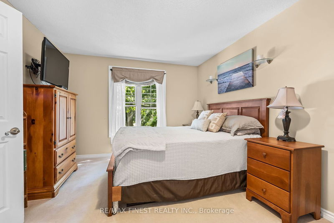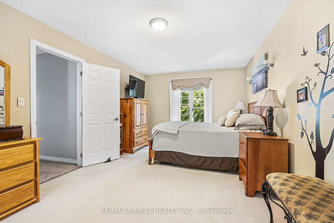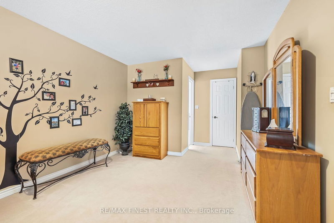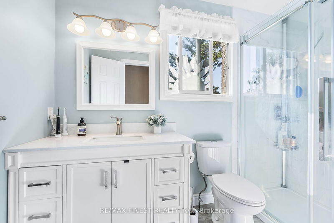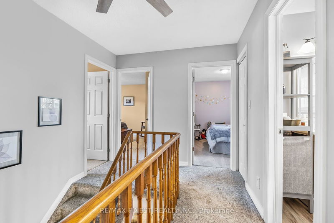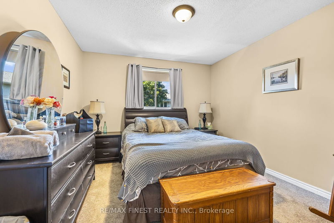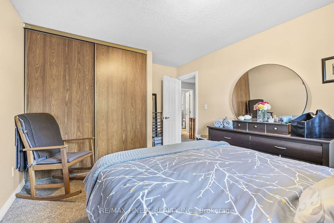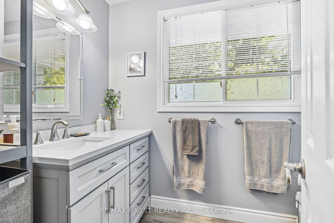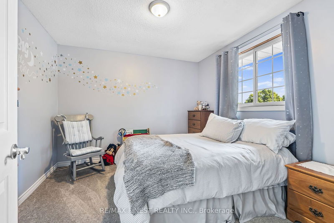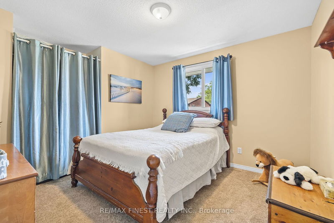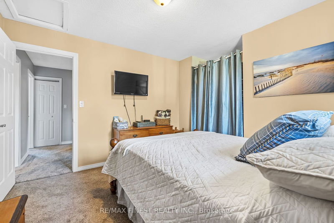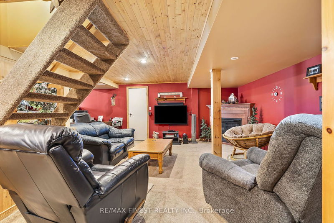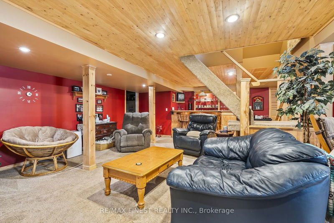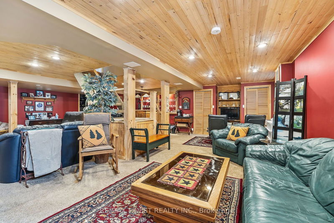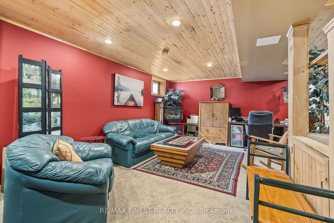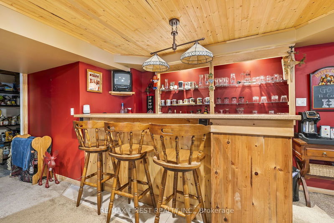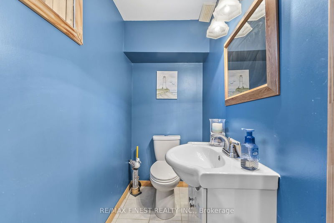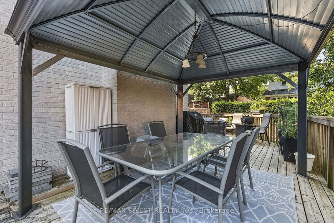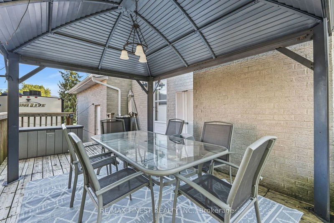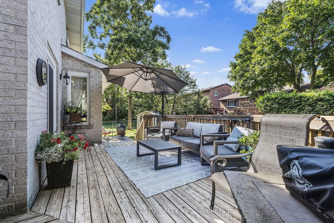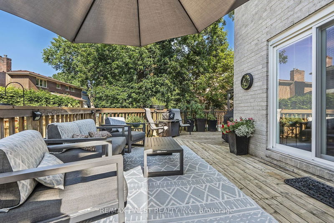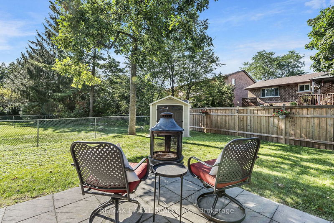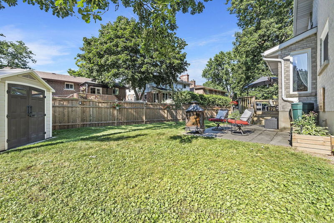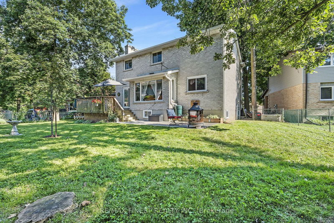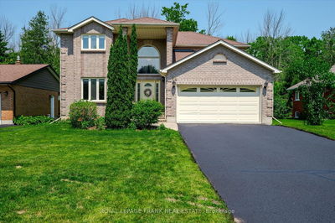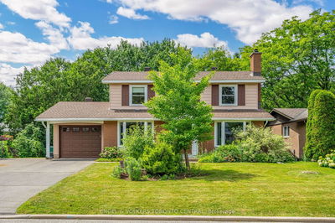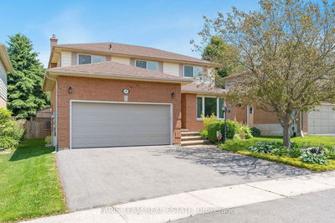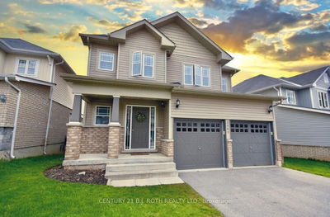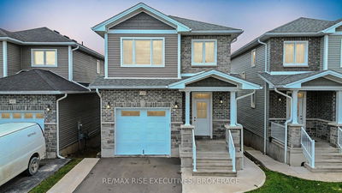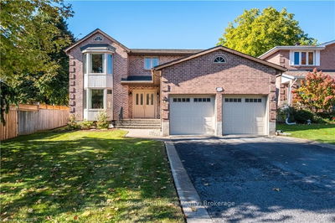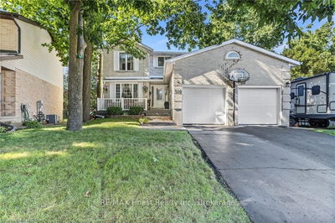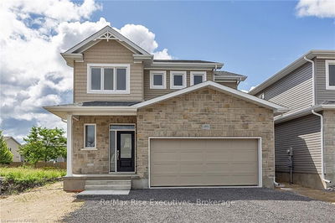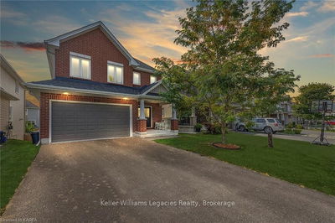Spectacular 4 bedroom, 4 bathroom home in one of Kingston's most desirable neighbourhoods. Located on a quiet crescent, this home welcomes you as you walk up the double driveway, past the inviting porch and into the large foyer. The main floor has a large living room, family room with gas fireplace, spacious dining room and a brightly lit eat-in kitchen with quartz countertops and stainless steel appliances overlooking your backyard. There is also a 2-piece bath and a laundry room with an entrance to your 2 car garage with storage loft. Upstairs you will find 3 generous sized bedrooms, main bathroom , and an oversized primary bedroom with large spa-like ensuite. The fully finished lower level provides lots of options such as relaxing by the gas fireplace or entertaining in the bar area. Outside you will find a large wraparound deck, complete with solar lighting, perfect for entertaining . Close to all amenities, this home has everything you have been looking for!
Property Features
- Date Listed: Friday, August 09, 2024
- Virtual Tour: View Virtual Tour for 914 Rowantree Crescent
- City: Kingston
- Major Intersection: Rowantree Cres & Lancaster Dr
- Living Room: Main
- Kitchen: Stainless Steel Appl, Quartz Counter, Breakfast Area
- Family Room: B/I Bookcase, Gas Fireplace
- Listing Brokerage: Re/Max Finest Realty Inc. - Disclaimer: The information contained in this listing has not been verified by Re/Max Finest Realty Inc. and should be verified by the buyer.

