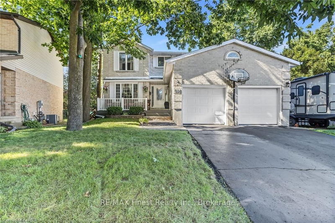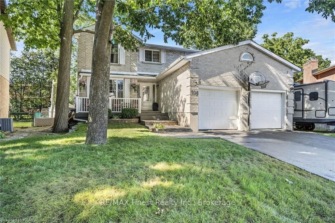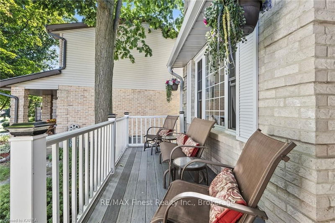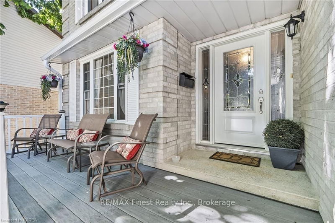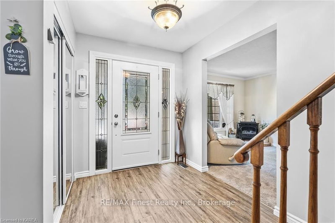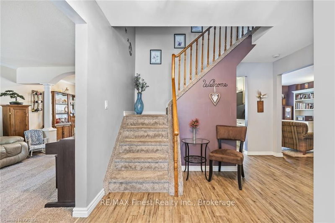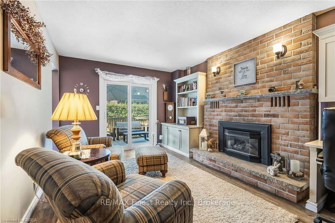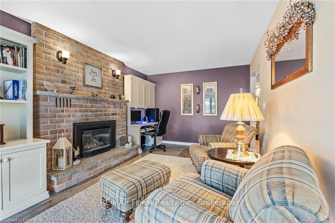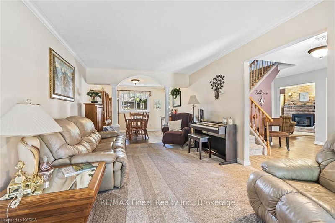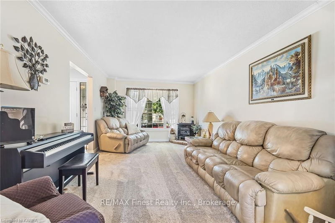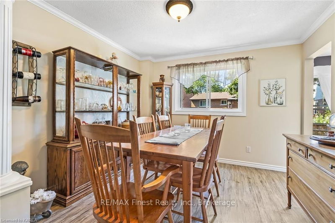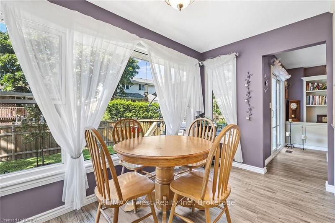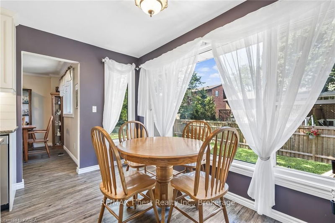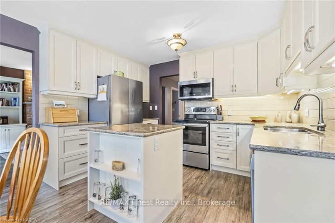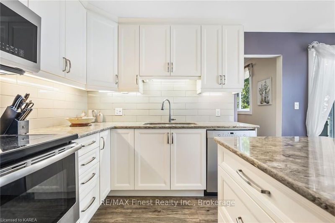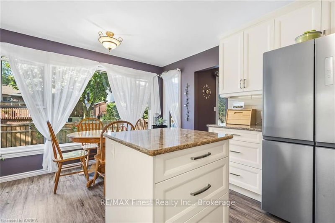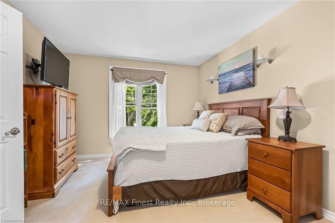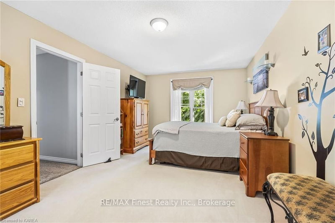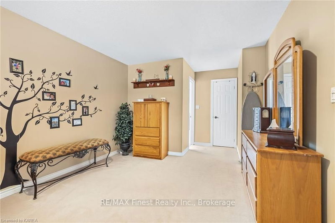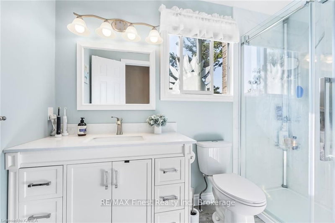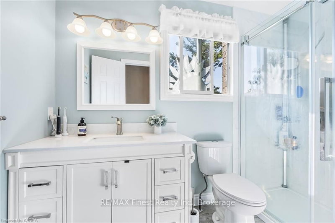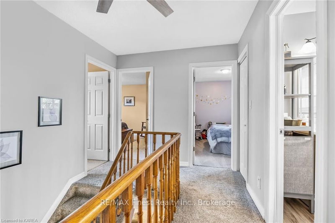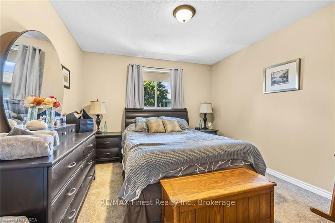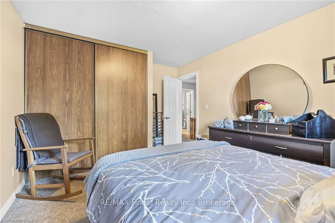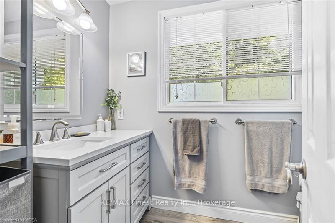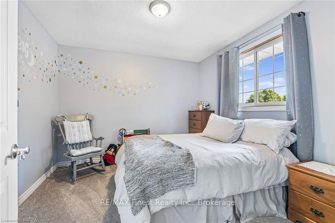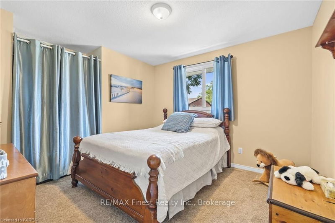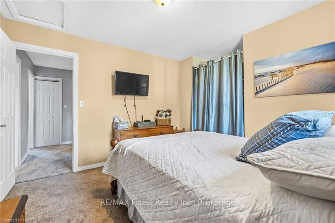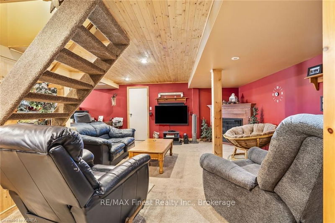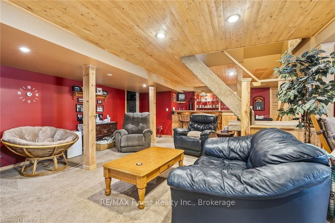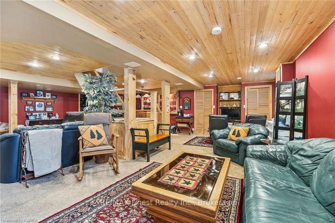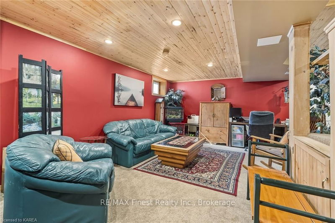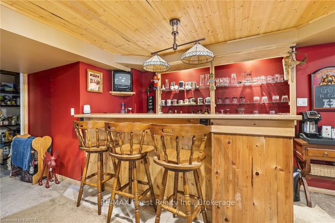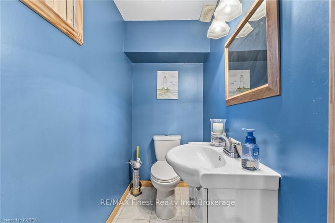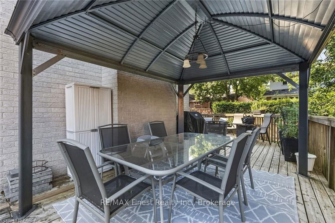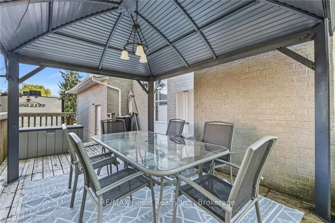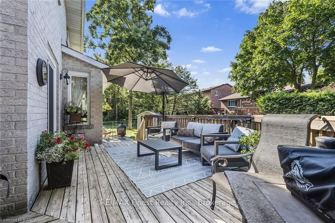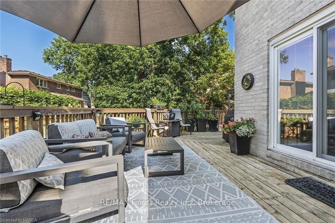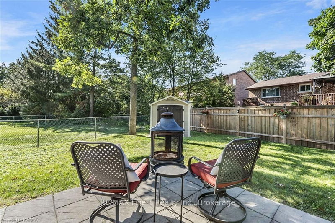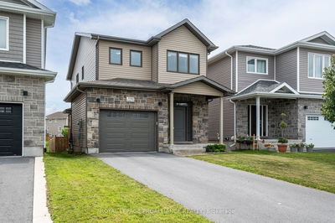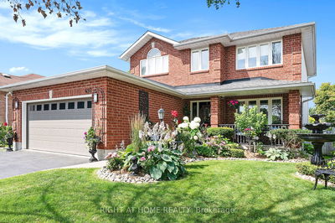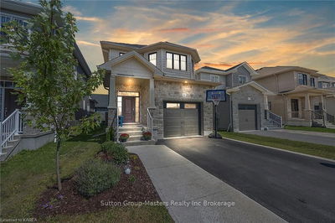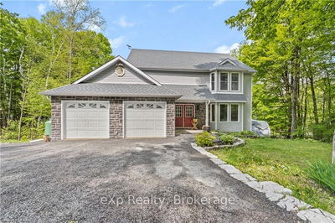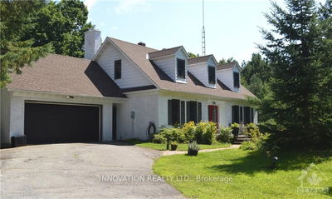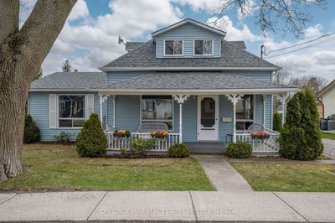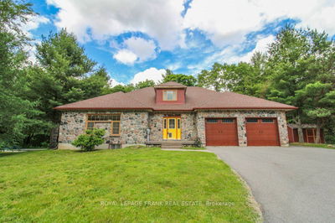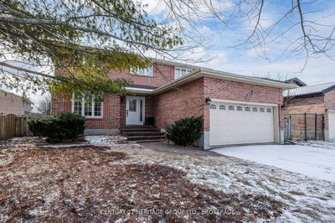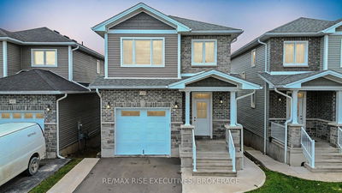Spectacular 4 bedroom, 4 bathroom home with over 3000 sq feet of finished living space in one of Kingston's most desirable neighbourhoods. Located on a quiet crescent, this home has many outstanding features, starting with a large front porch with composite decking and a double driveway large enough for 4 vehicles. Inside you will find a large living room, a cozy family room with gas fireplace, spacious dining room and a brightly lit eat-in kitchen with quartz countertops and stainless steel appliances overlooking your backyard. There is also a 2-piece bath and a laundry room with an entrance to your 2 car garage, complete with storage loft. Upstairs you will find an oversized primary bedroom with large spa-like ensuite, main bathroom and 3 more generous sized bedrooms. The lower level has a 3-piece bath and is fully finished, providing lots of options such as relaxing by the gas fireplace or entertaining in the bar area. Outside you will find an amazing wraparound deck complete with solar lighting, patio area and an expansive yard. Close to all amenities, this home has everything you have been looking for!
Property Features
- Date Listed: Thursday, September 19, 2024
- Virtual Tour: View Virtual Tour for 914 ROWANTREE Crescent
- City: Kingston
- Neighborhood: North of Taylor-Kidd Blvd
- Full Address: 914 ROWANTREE Crescent, Kingston, K7P 1P5, Ontario, Canada
- Living Room: Main
- Family Room: Main
- Listing Brokerage: Re/Max Finest Realty Inc., Brokerage - Disclaimer: The information contained in this listing has not been verified by Re/Max Finest Realty Inc., Brokerage and should be verified by the buyer.

