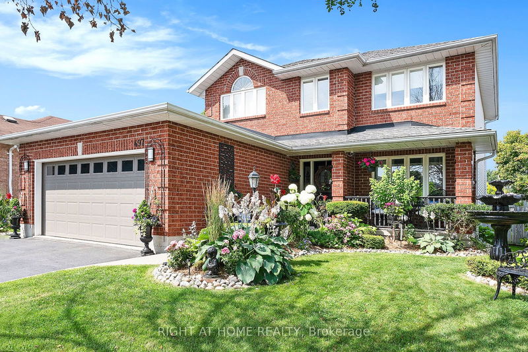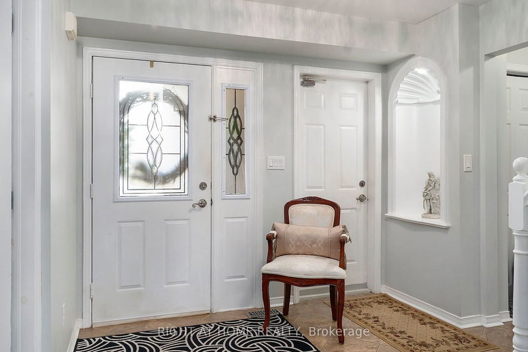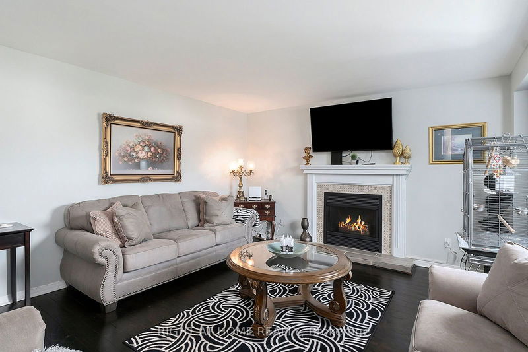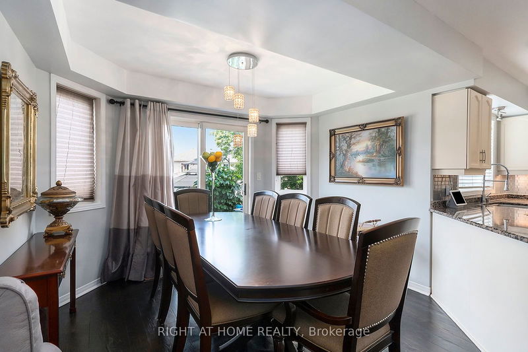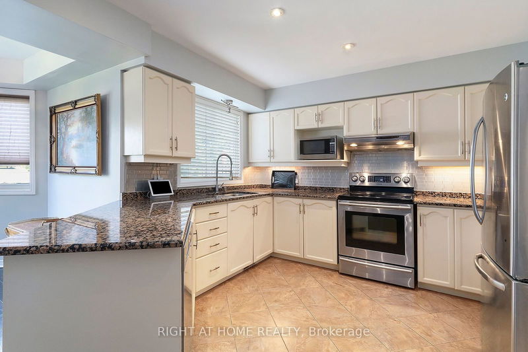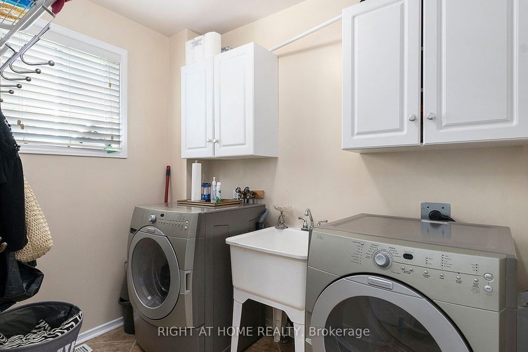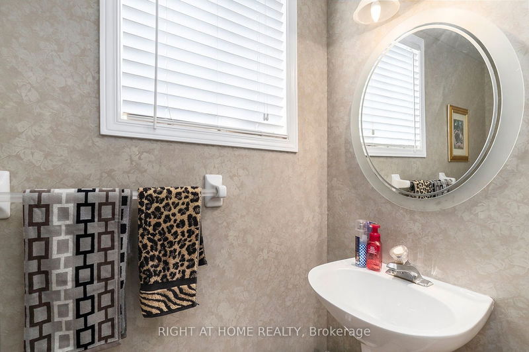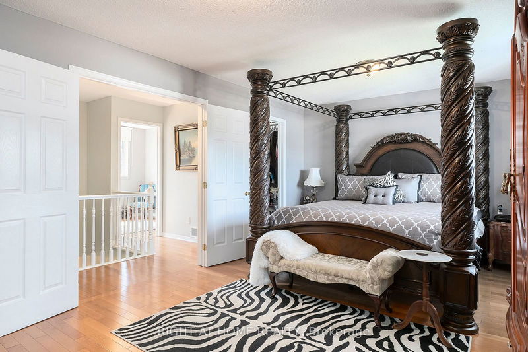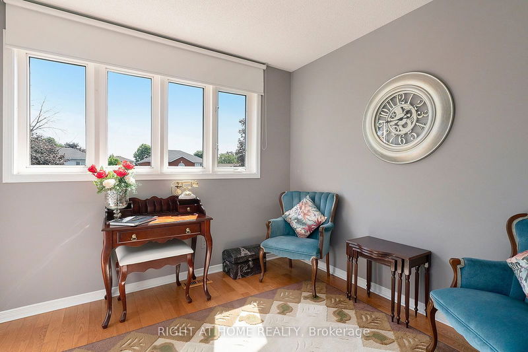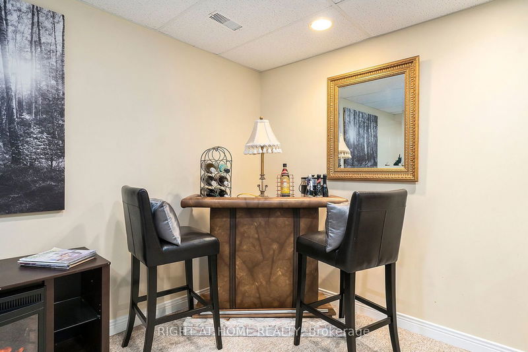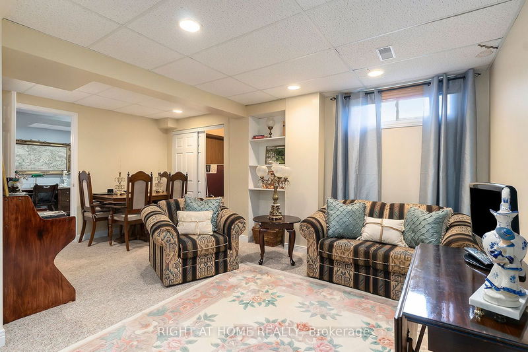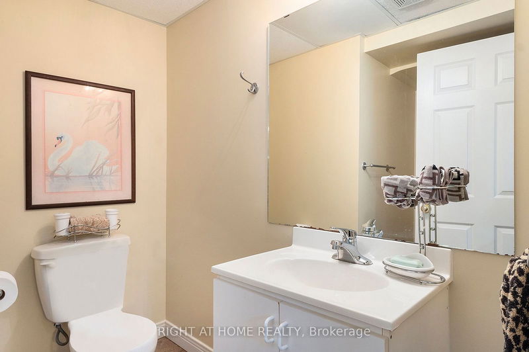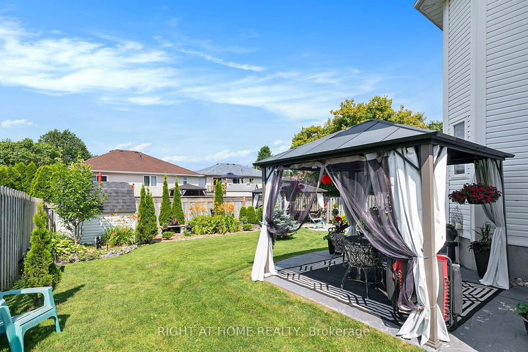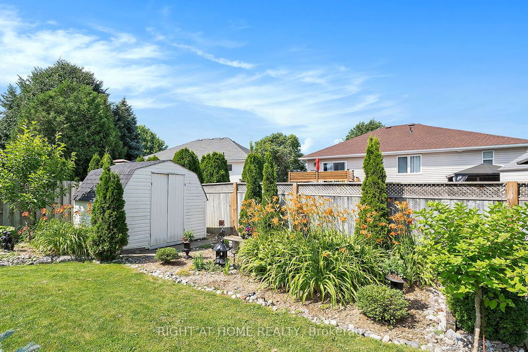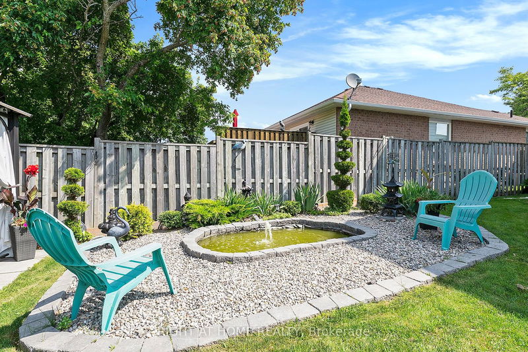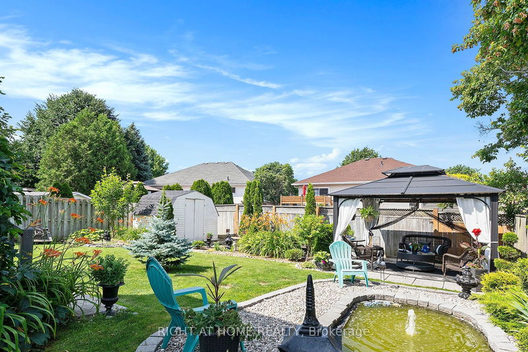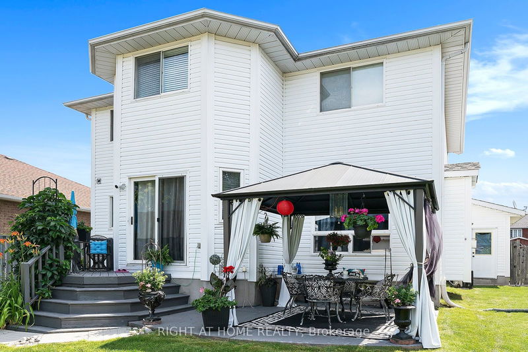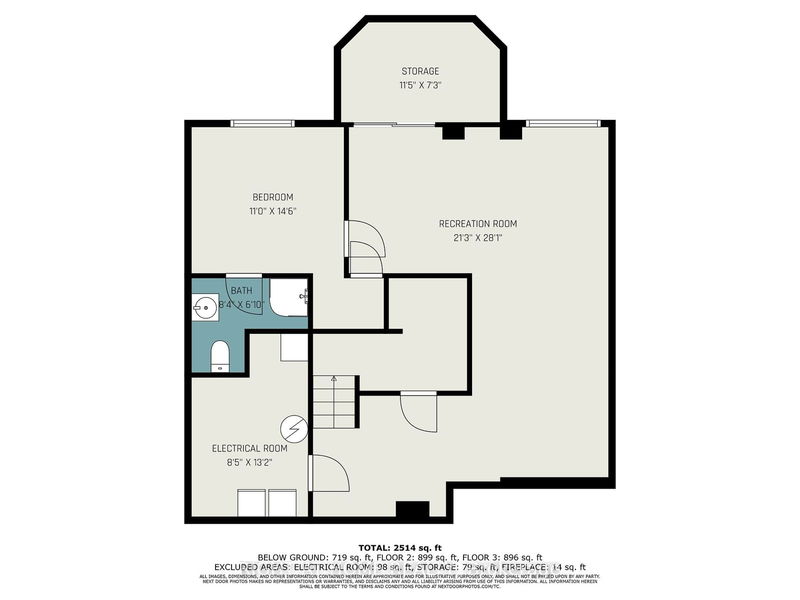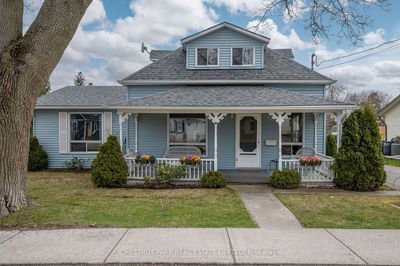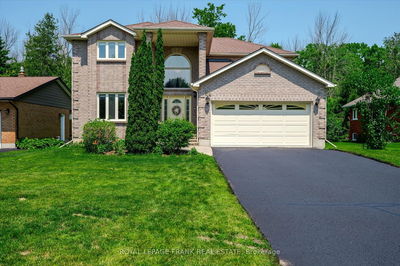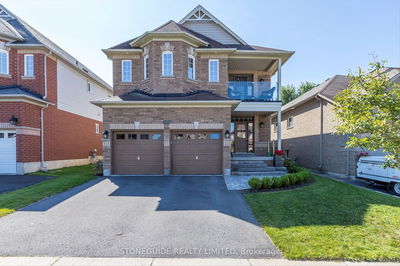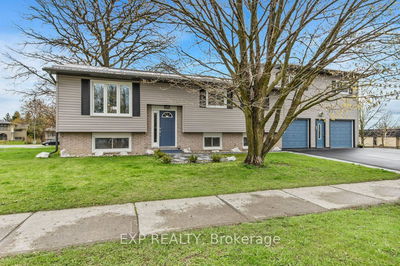Spacious family home in desirable West Park location. Formal LR/w. french double doors & hwd.floors. Great Room w/artistic pillars, hwd. floors & gas fireplace, conveniently located overlooking kitchen & dining. Kitchen w. gleaming granite counters, ceramic floor, desk area & S/S appls. Dining area with hwd. floors adj. to kitchen w/o to deck and manicured yard. Appealing staircase to 2nd. floor. MBR w. double door entry, hwd. floors, w/i closet & dble entry to renov. 5pc. ensuite w/soaker tub. cer. floor, dble sinks & sept. shower. Basement is totally finished with 5th. bed, 3pc. bath, rec.&games room.Fully fenced yard with deck, multiple gazebos and stocked pond. Unbelievable Gardener's Delight landscaping front&back. Dble car gar. with inside entrance, paved private driveway, new door, gar. door opener & access to side yard. Covered front porch perfect to enjoy your morning coffee. Landings Golf Course/Lemoine Point Cons./Rotary Park & Collins Bay Marina all nearby. Meticulous Inside & Out!!
Property Features
- Date Listed: Tuesday, June 18, 2024
- City: Kingston
- Major Intersection: Bayridge/Acadia/Citation
- Living Room: French Doors, Hardwood Floor, Formal Rm
- Kitchen: Ceramic Floor, Granite Counter, O/Looks Dining
- Listing Brokerage: Right At Home Realty - Disclaimer: The information contained in this listing has not been verified by Right At Home Realty and should be verified by the buyer.

