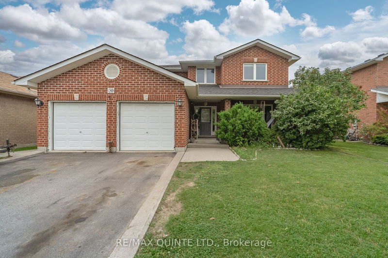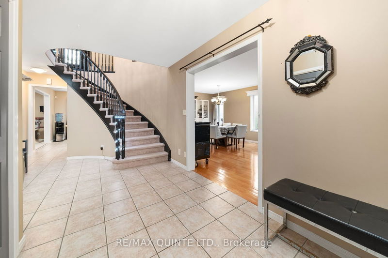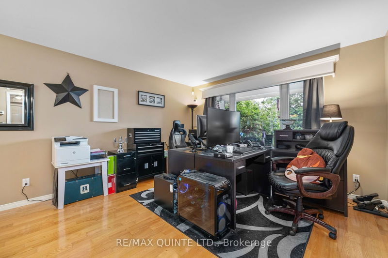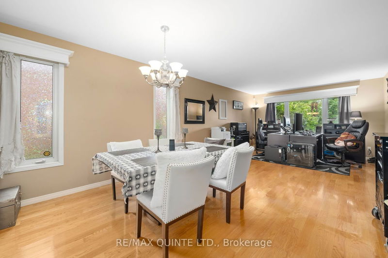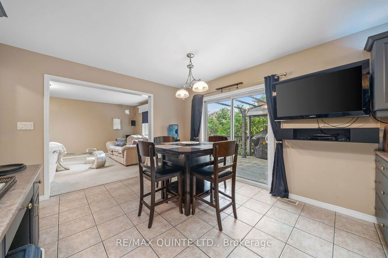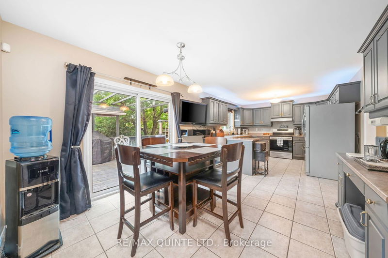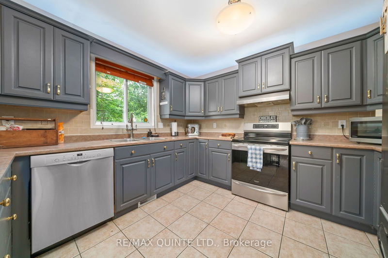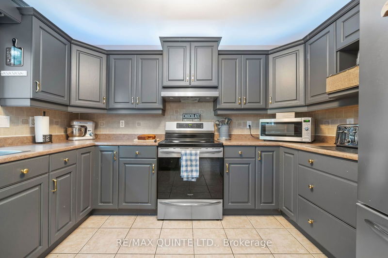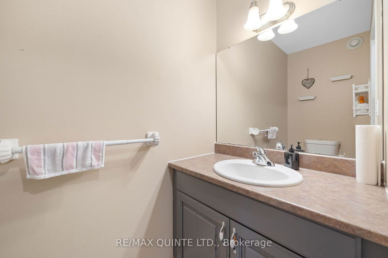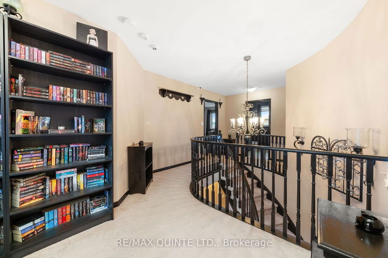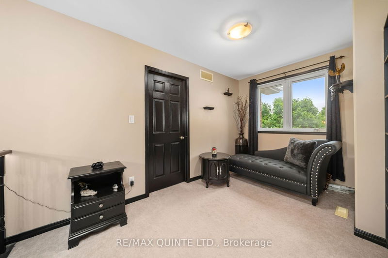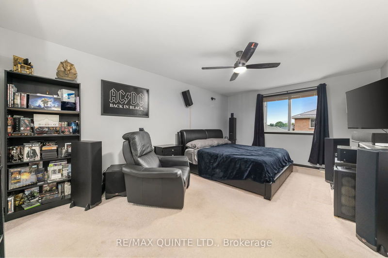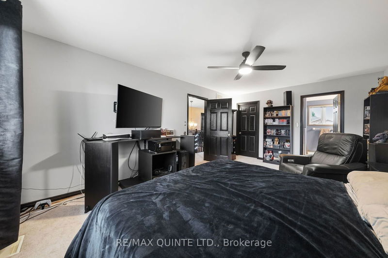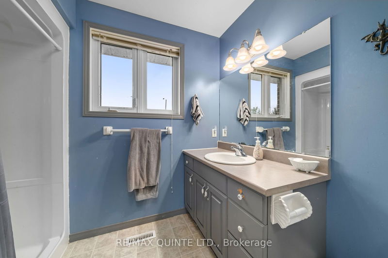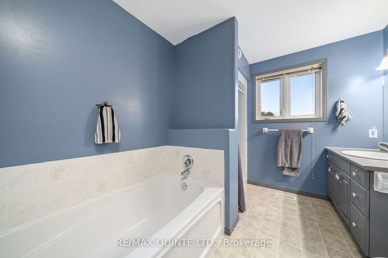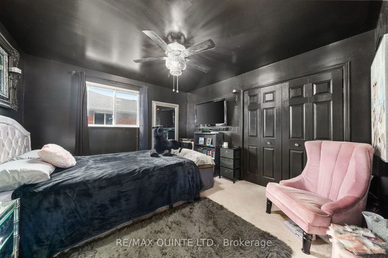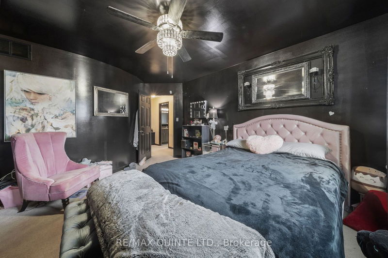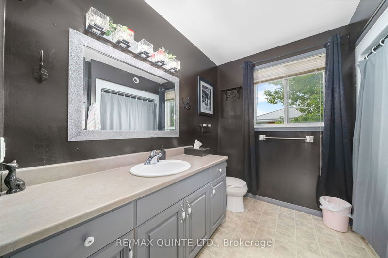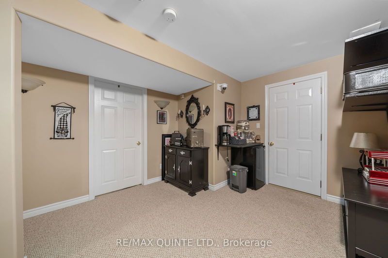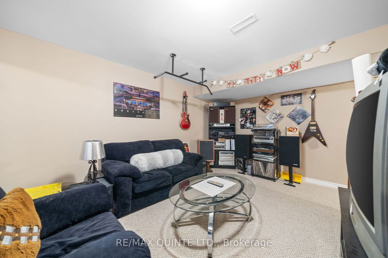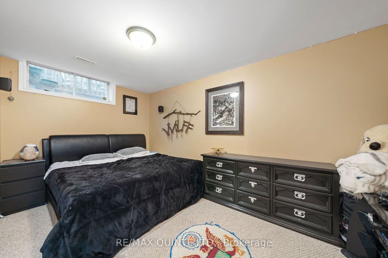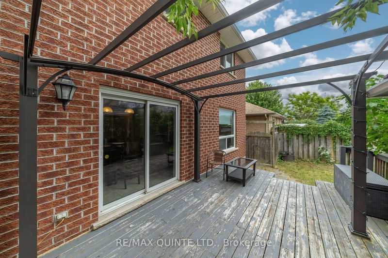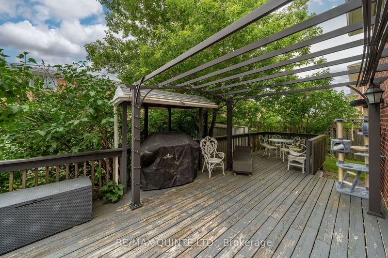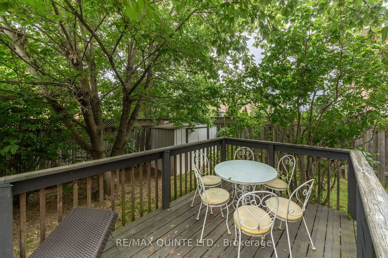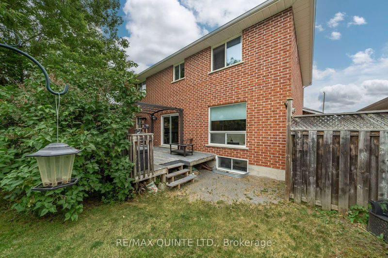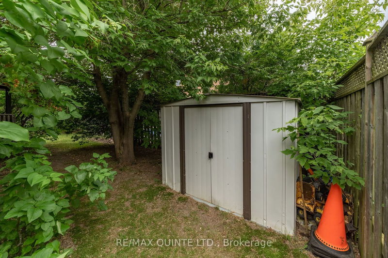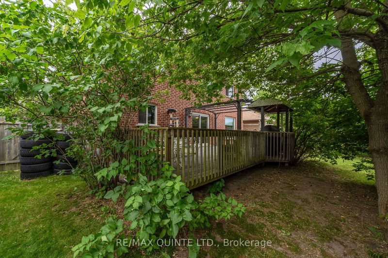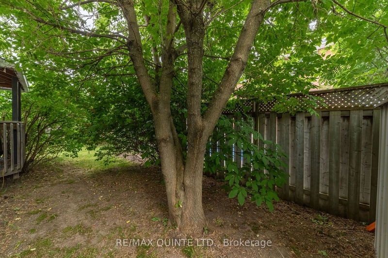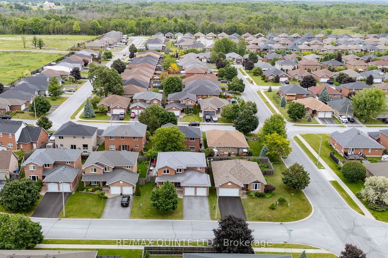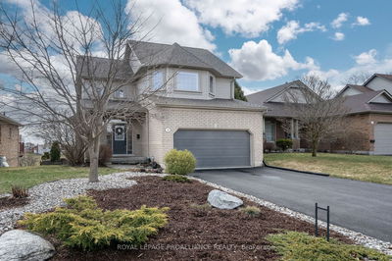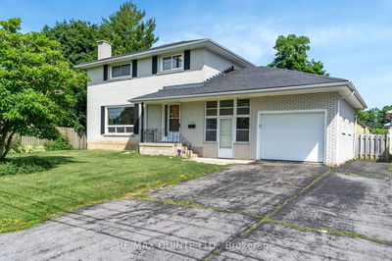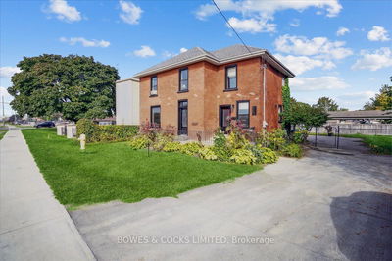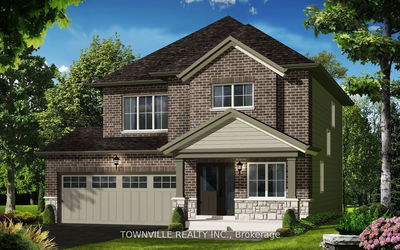Nestled in the sought-after East-End Belleville neighbourhood, this inviting 2-storey residence boasts five spacious bedrooms and four modern bathrooms, providing ample space for your growing family. Four bedrooms are conveniently located upstairs, including the primary bedroom suite featuring an ensuite bathroom and a walk-in closet. The fifth bedroom is situated in the fully finished basement, offering additional living space and versatility. The main floor is designed for both comfort and style, with an inviting living and dining area perfect for entertaining guests or enjoying family time. A main floor laundry room adds to the home's convenience and functionality. The finished basement provides extra space for a variety of uses, from a playroom to a home office or guest suite. Fenced backyard, complete with a large deck ideal for family gatherings and outdoor enjoyment. The yard is surrounded by mature trees, offering privacy. Located in a vibrant, family-friendly neighbourhood, this home is close to schools, churches, shopping centres, and grocery stores, ensuring all your needs are met within minutes.
Property Features
- Date Listed: Friday, June 14, 2024
- City: Belleville
- Major Intersection: HAIG ROAD
- Full Address: 30 SPRUCE Gdns, Belleville, K8N 5Y6, Ontario, Canada
- Living Room: Main
- Kitchen: Main
- Family Room: Main
- Listing Brokerage: Re/Max Quinte Ltd. - Disclaimer: The information contained in this listing has not been verified by Re/Max Quinte Ltd. and should be verified by the buyer.

