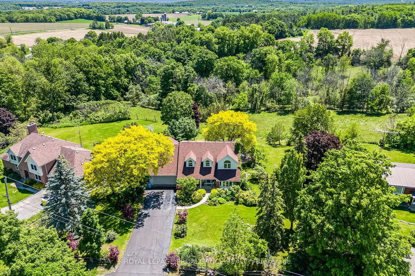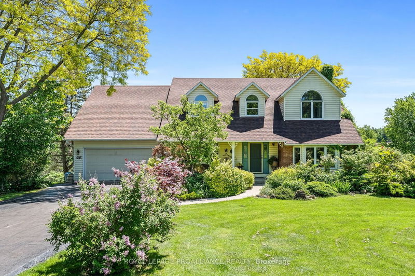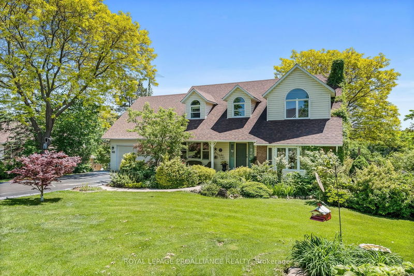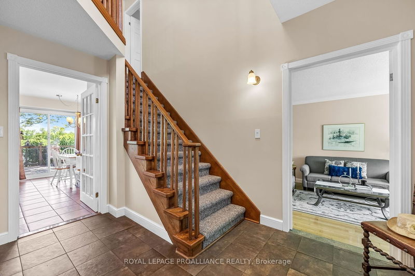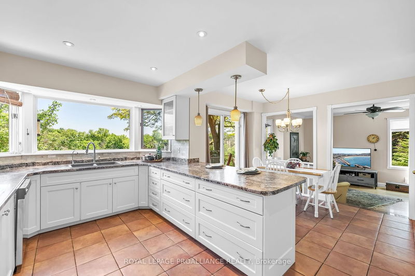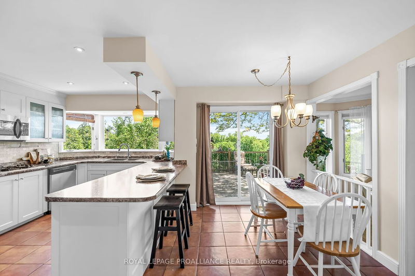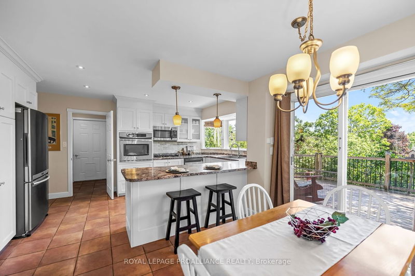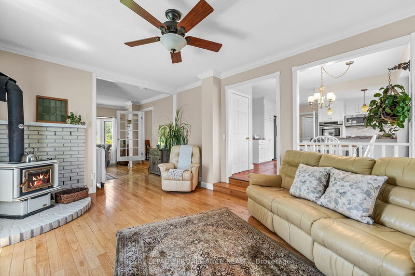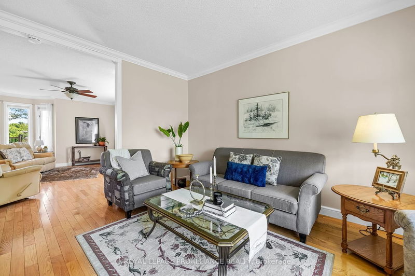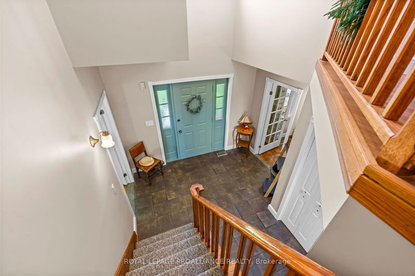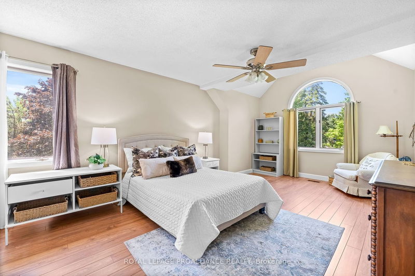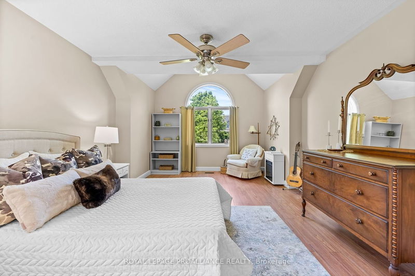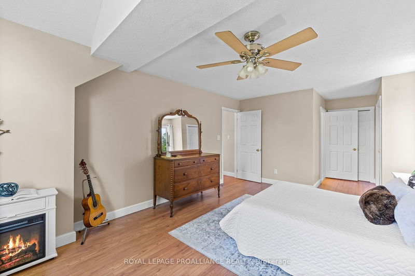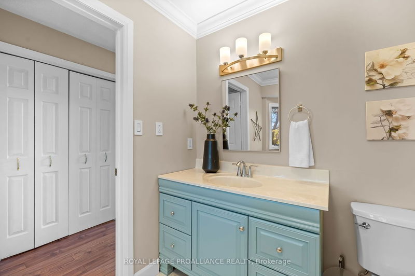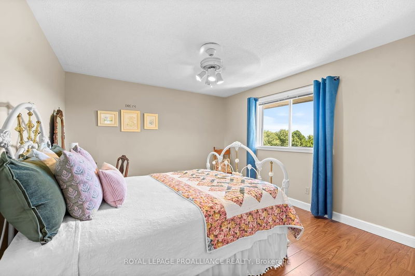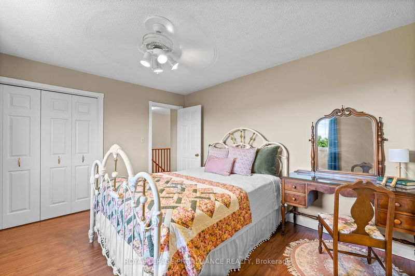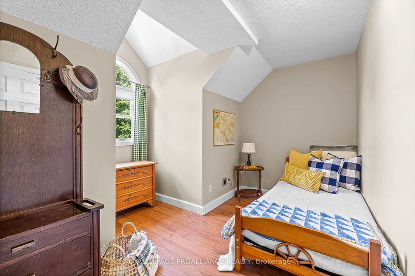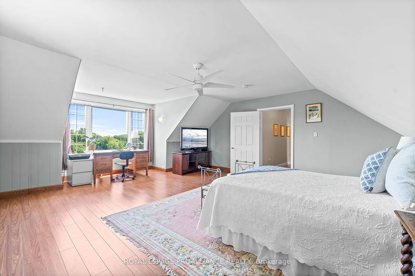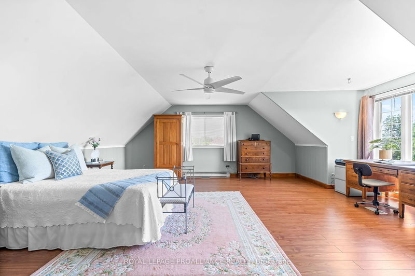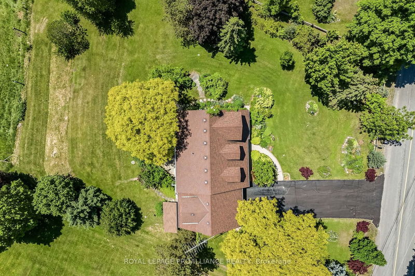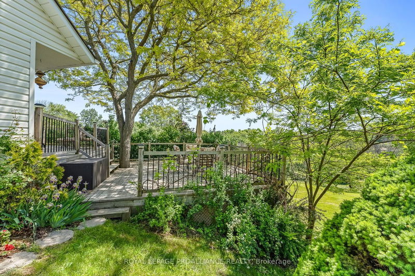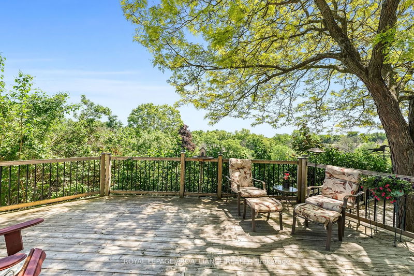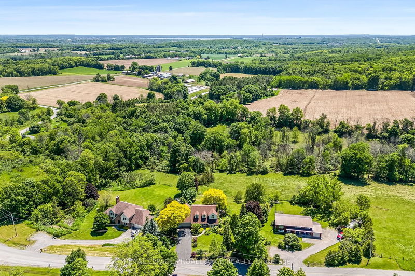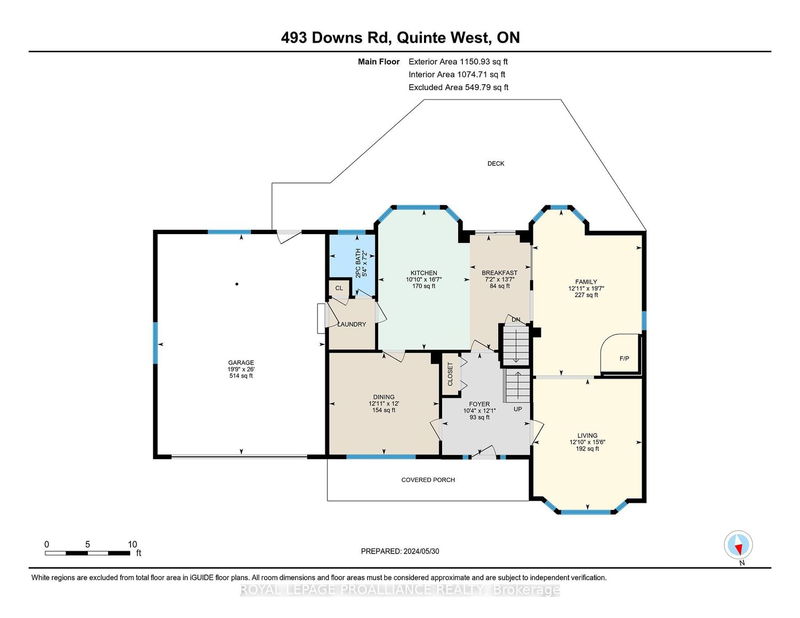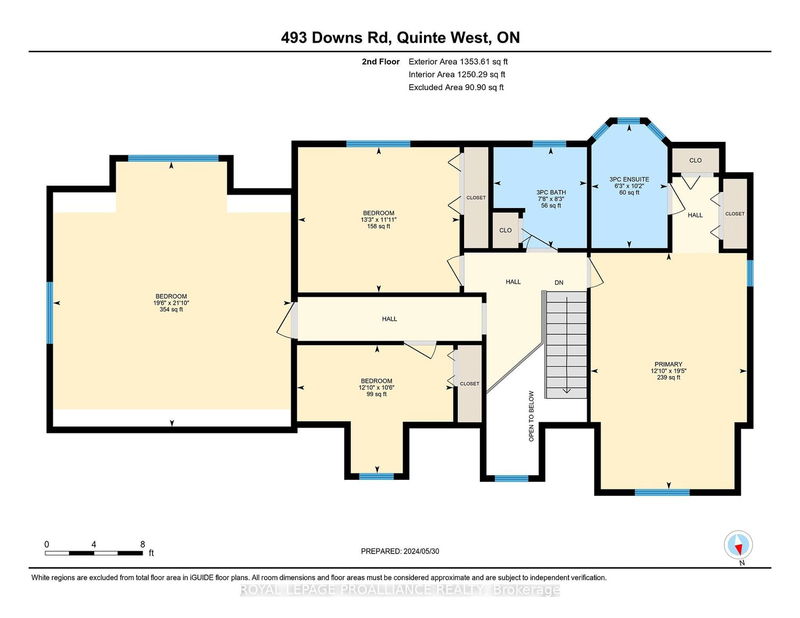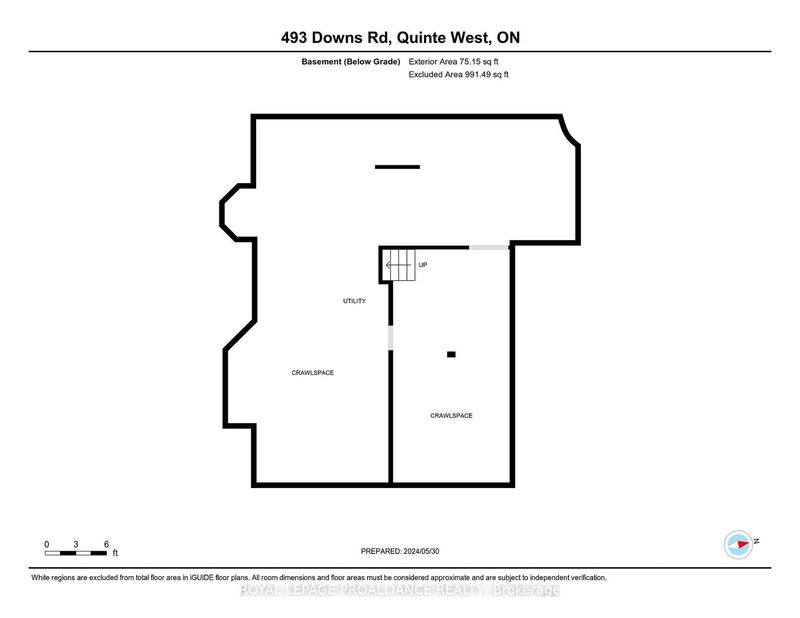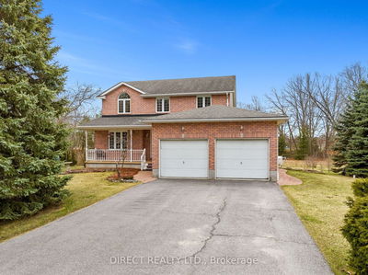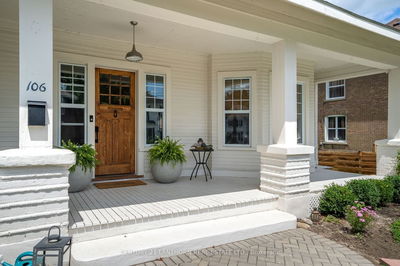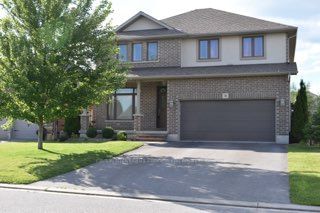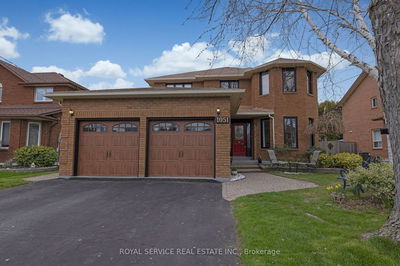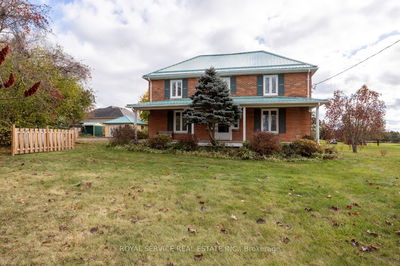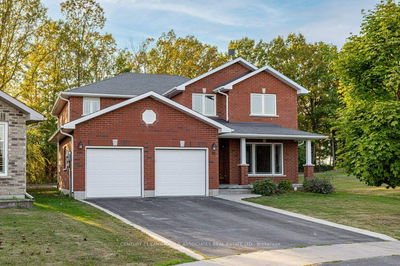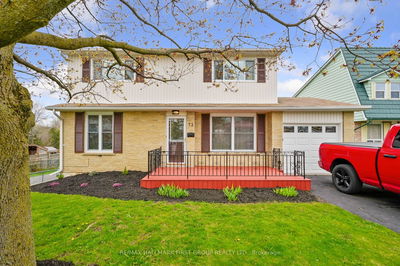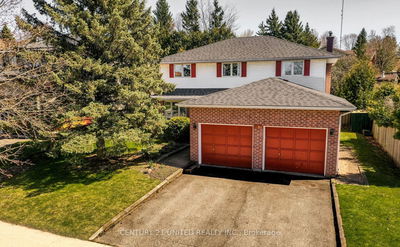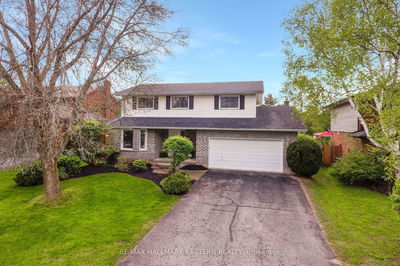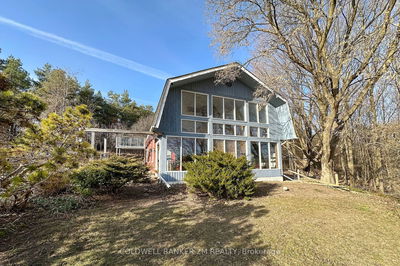Welcome to 493 Downs Road in Quinte West! This meticulously cared for, 4 bedroom, 3 bath Cape Cod home is situated in sought after Murray Hills just minutes to Brighton & Trenton with easy access to the 401 corridor. Enjoy stunning country views from the large tiered deck overlooking your backyard, and get inspired by beautifully landscaped, award-winning perennial gardens throughout the property. Enter through the covered porch to the main foyer through to the remodelled, bright eat-in kitchen with Stainless Steel appliances including wall oven, modern lighting and loads of white kitchen cabinetry for storage. A formal dining room to entertain family for holiday dinners, and then retreat to the family room with gorgeous hardwood floors and cozy up in front of the warm wood-stove. Main floor laundry just off the kitchen and access into your insulated, double car garage with a convenient sink with hot/cold taps for washing up. The second floor offers a large Primary boasting a luxury soaker tub in the renovated ensuite (2024). Endless opportunities in the massive hobby room/guest area/studio with amazing views through the newer dormer window, another two bedrooms and a full bathroom with a new Glass/Tile Shower complete the upper level. New water system (2023) with reverse osmosis, filters and water softener. Additional notables include newer Furnace (2016), radon mitigation system (2022), UV system, new HWT (2024), newer shingles, natural gas BBQ line, irrigation system and the list goes on! Close to shopping & amenities, golf, conservation parks and hospitals. What are you waiting for..... Begin your next chapter at 493 Downs Road! **CLICK ON MORE PHOTOS TO VIEW iGUIDE 3D TOUR**
Property Features
- Date Listed: Friday, May 31, 2024
- Virtual Tour: View Virtual Tour for 493 Downs Road
- City: Quinte West
- Major Intersection: W Lake Rd/Downs Rd
- Kitchen: Main
- Family Room: Main
- Living Room: Main
- Listing Brokerage: Royal Lepage Proalliance Realty - Disclaimer: The information contained in this listing has not been verified by Royal Lepage Proalliance Realty and should be verified by the buyer.

