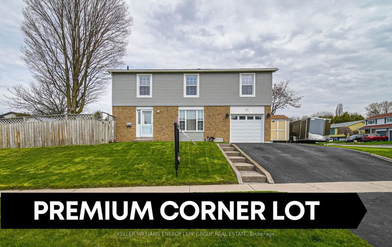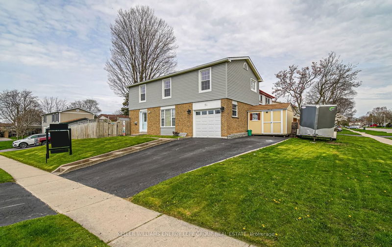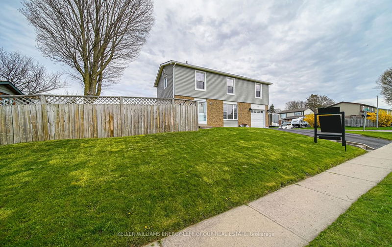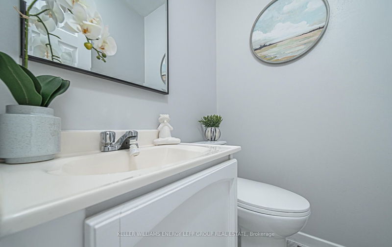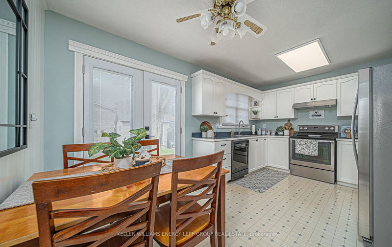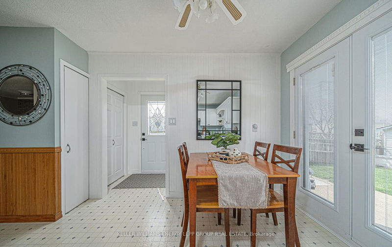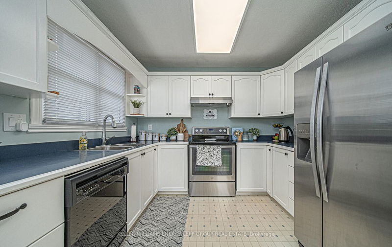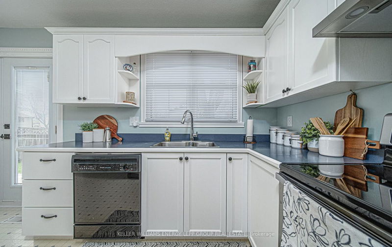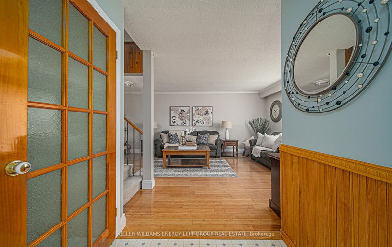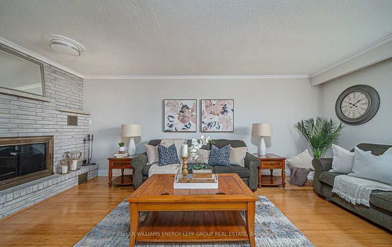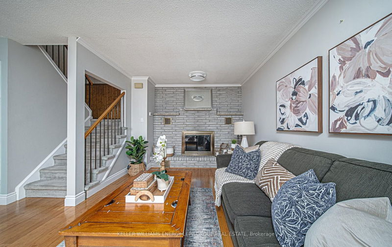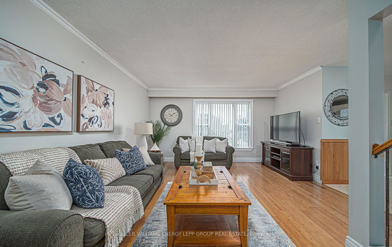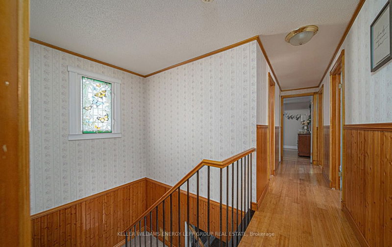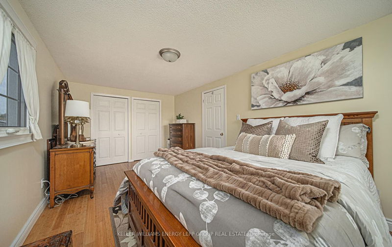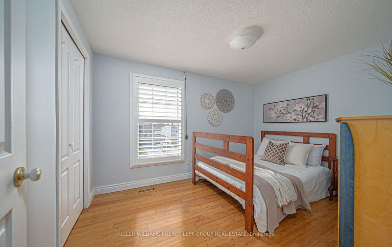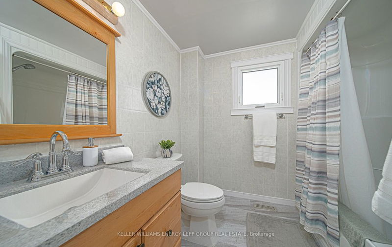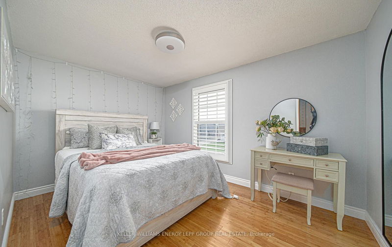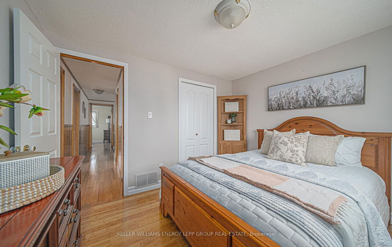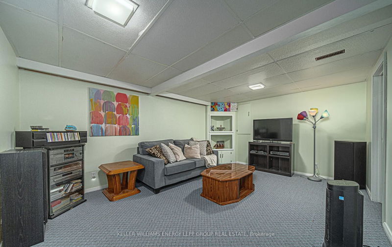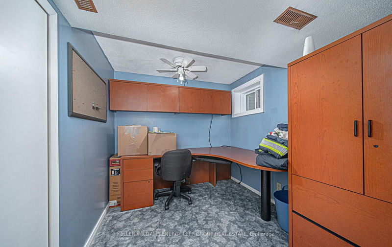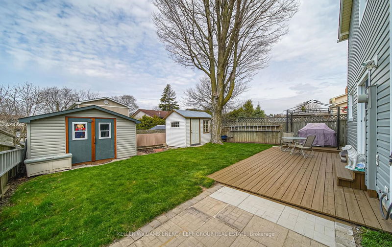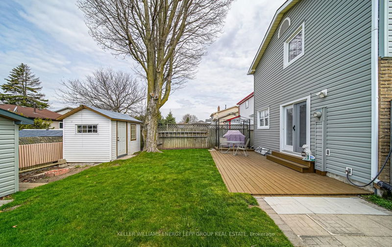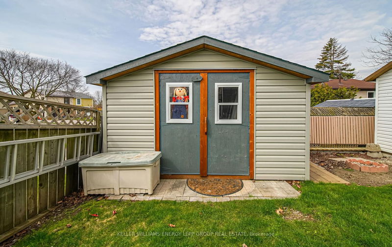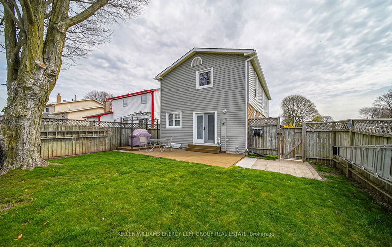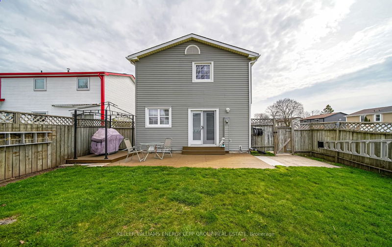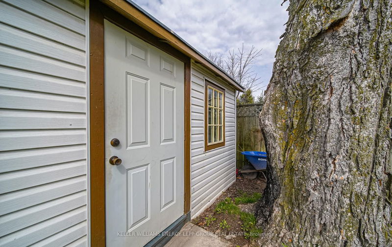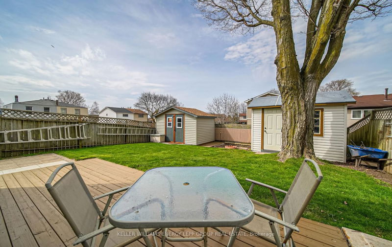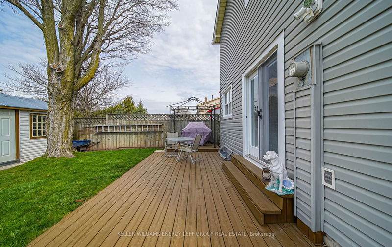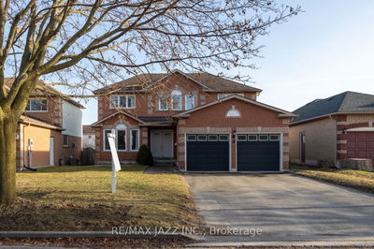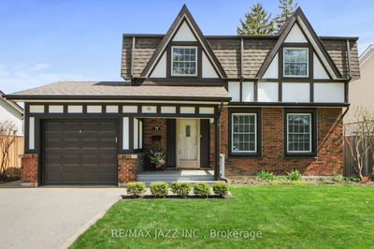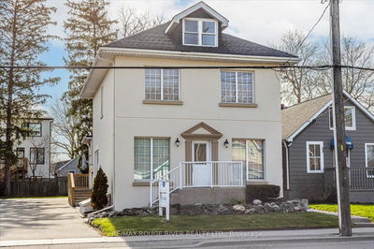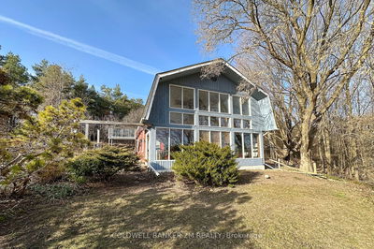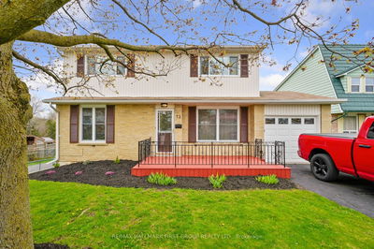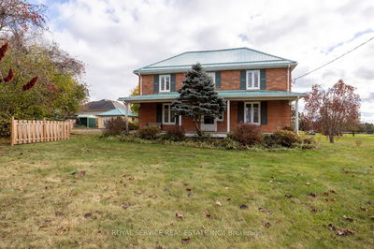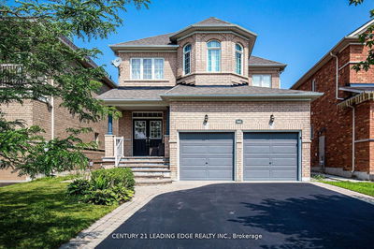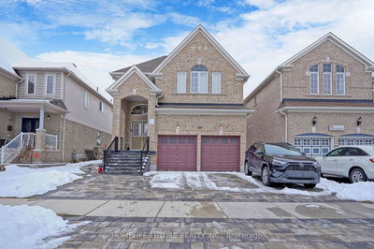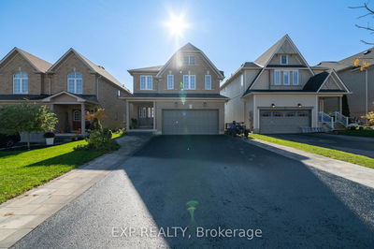Beautifully maintained 4-bedroom, 3-bath home located on a charming corner lot in a serene treed line crescent, well established Bowmanville community. Situated on a prime location and quiet surroundings, this meticulously cared-for residence offers a spacious family room, large eat-in kitchen, and dining area that opens to a nice deck, ideal for entertaining. Upstairs, you'll find four spacious bedrooms with ample closet space. The finished basement includes a recreation room and office, providing a perfect blend of leisure and work space. , Outside the fully fenced private yard with nice deck and 2 shed is perfect for outdoor gatherings. Close to all amenities seconds to Hwy 401. Click on the realtor's link to view the video, 3d tour and feature sheet.
Property Features
- Date Listed: Friday, May 03, 2024
- Virtual Tour: View Virtual Tour for 51 Roser Crescent
- City: Clarington
- Neighborhood: Bowmanville
- Full Address: 51 Roser Crescent, Clarington, L1C 3N7, Ontario, Canada
- Family Room: Fireplace, Large Window, Crown Moulding
- Kitchen: Eat-In Kitchen, Open Concept, Window
- Listing Brokerage: Keller Williams Energy Lepp Group Real Estate - Disclaimer: The information contained in this listing has not been verified by Keller Williams Energy Lepp Group Real Estate and should be verified by the buyer.

