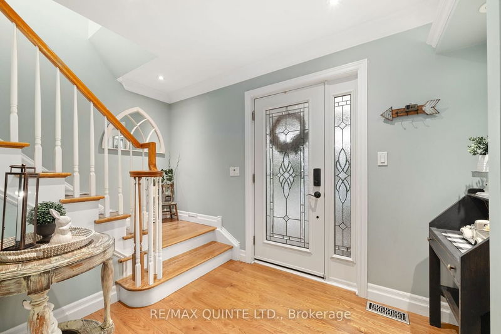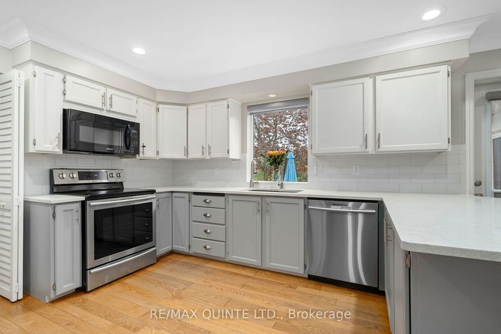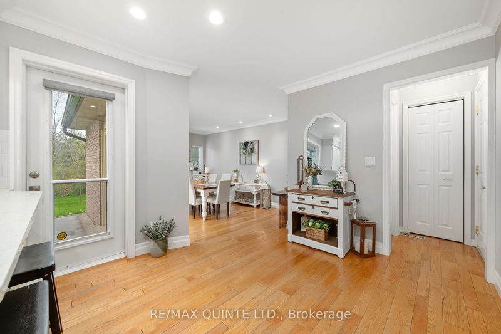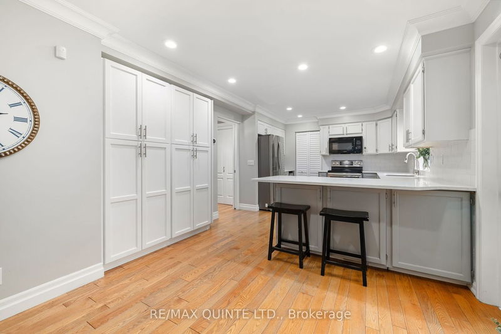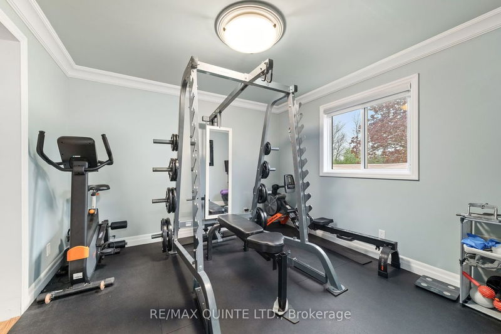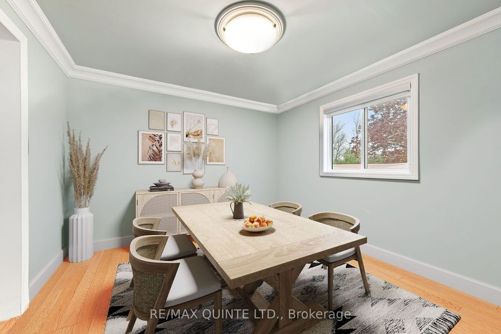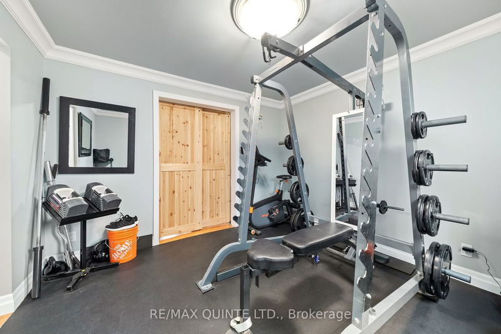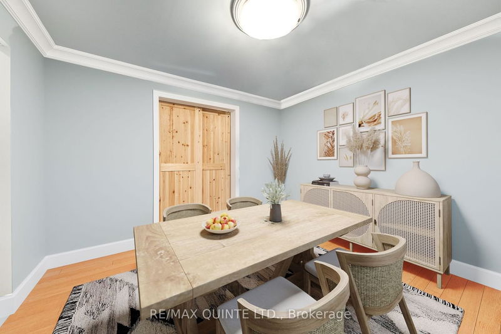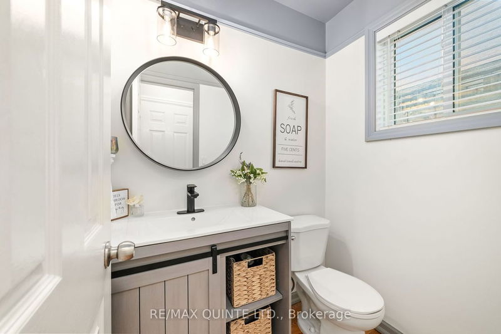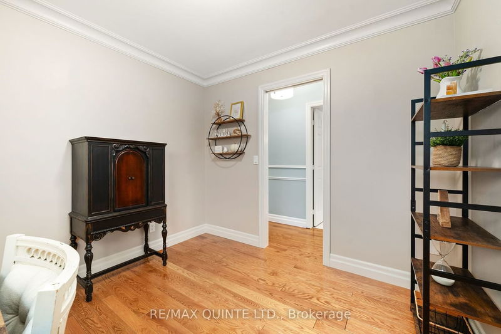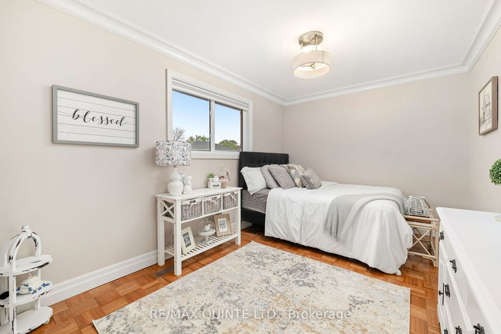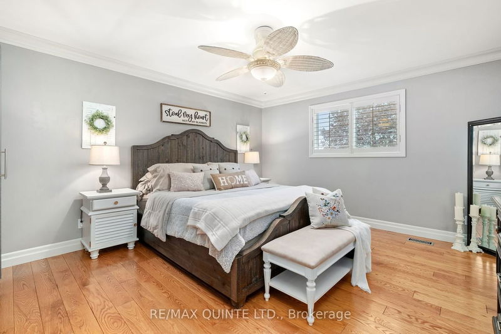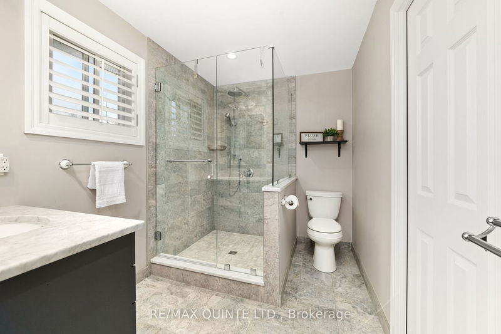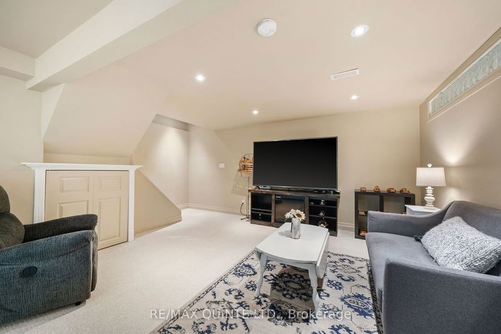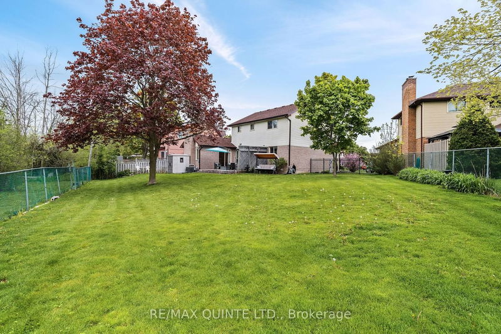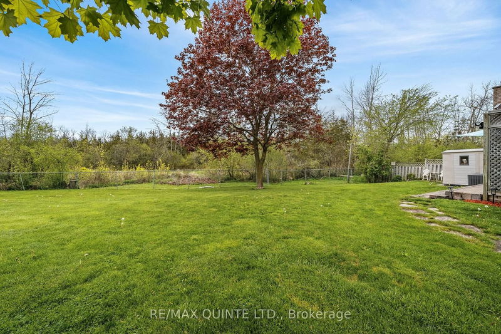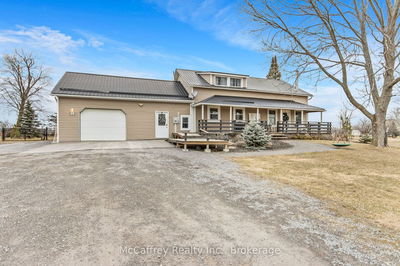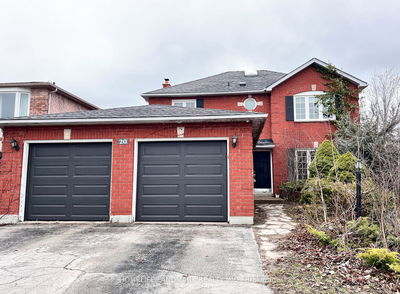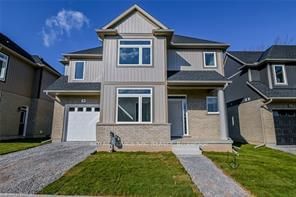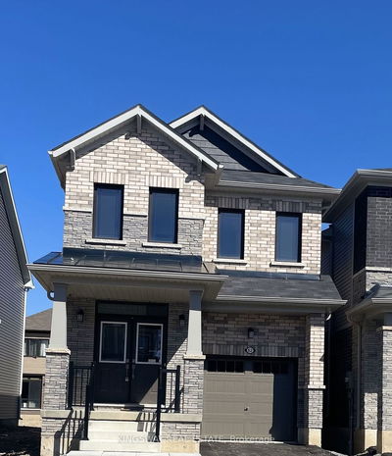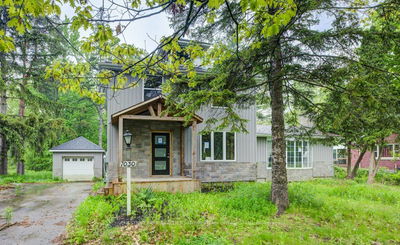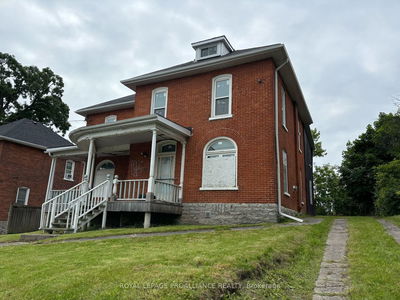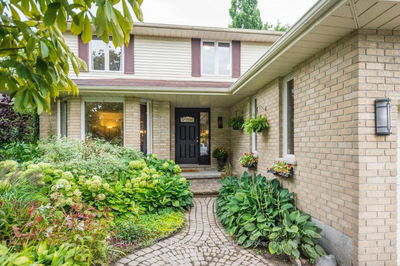Fall in love with 16 Beverley Crescent in Belleville's sought-after West Park Village. This move-in ready home offers over 2,950 sq. ft. of living space (approximately 1930 sq ft above ground, 1029 sq ft below ground) with hardwood floors throughout the main and second stories. Updated with high-end finishes, the kitchen and bathrooms are stunning. The large pie-shaped lot with no rear neighbours includes an oversized, fully-fenced backyard and a private patio. The upper level has two spacious bedrooms and a luxurious primary suite with an updated ensuite bathroom and walk-in closet. The lower level features a fourth bedroom, a fully finished rec room, a full bathroom, and ample storage. This home is perfect for single-family or multi-generational living.
Property Features
- Date Listed: Tuesday, May 21, 2024
- Virtual Tour: View Virtual Tour for 16 Beverley Crescent
- City: Belleville
- Major Intersection: Alnet Dr to Beverley Cres
- Full Address: 16 Beverley Crescent, Belleville, K8P 4W5, Ontario, Canada
- Living Room: Ground
- Family Room: Ground
- Listing Brokerage: Re/Max Quinte Ltd. - Disclaimer: The information contained in this listing has not been verified by Re/Max Quinte Ltd. and should be verified by the buyer.



