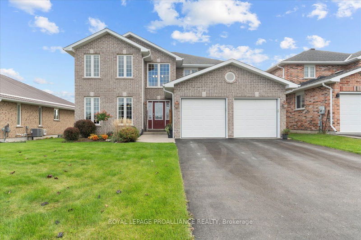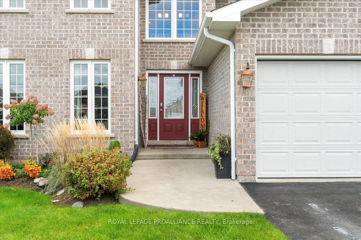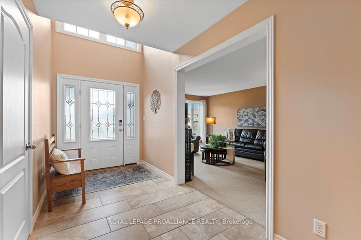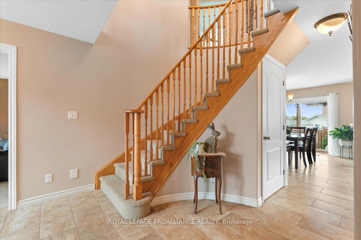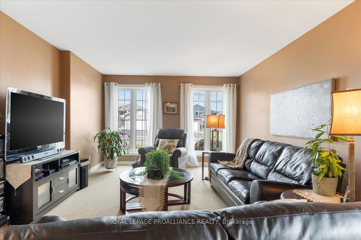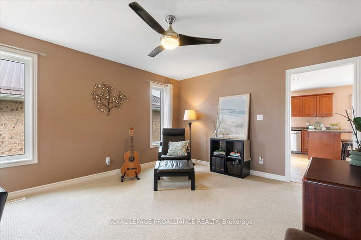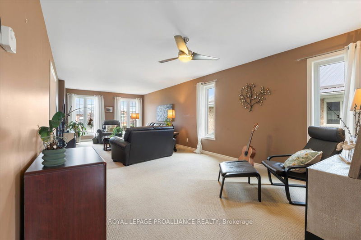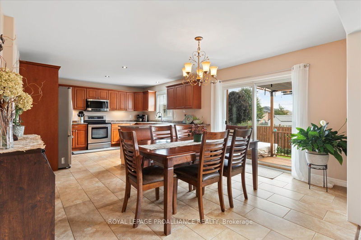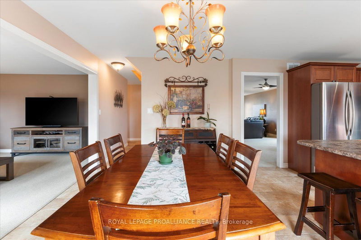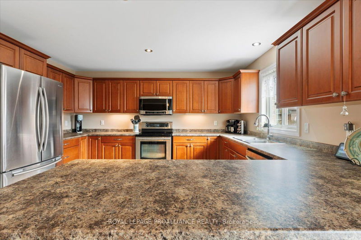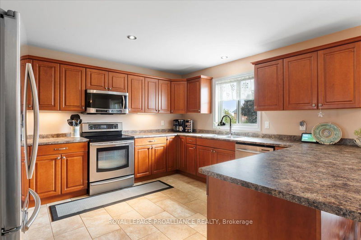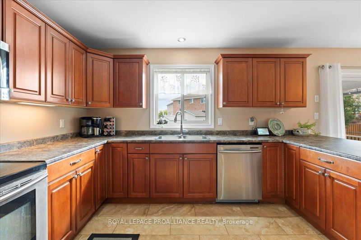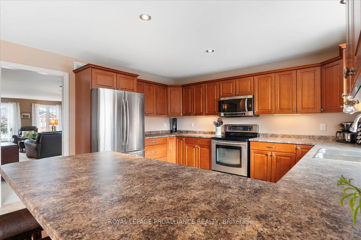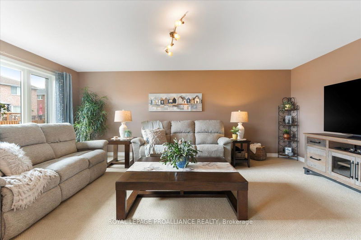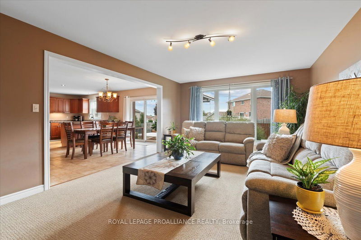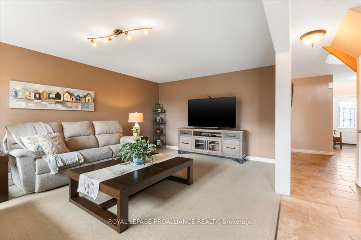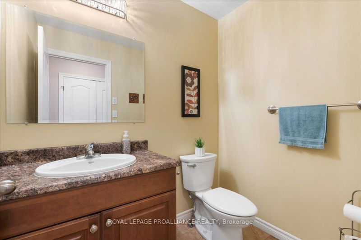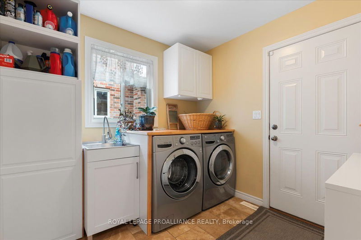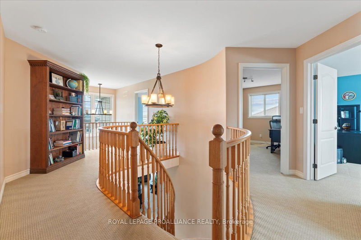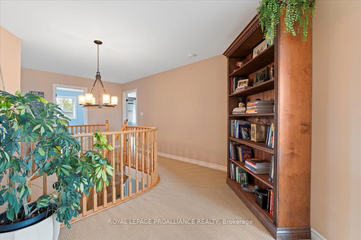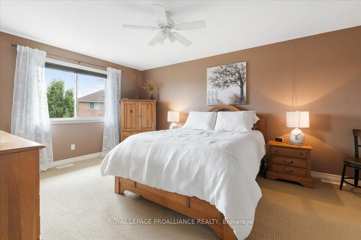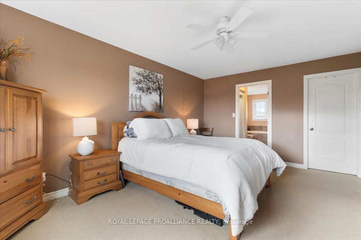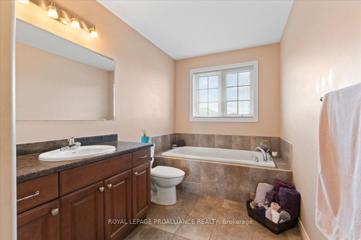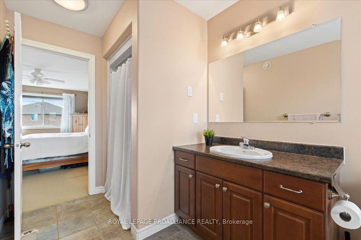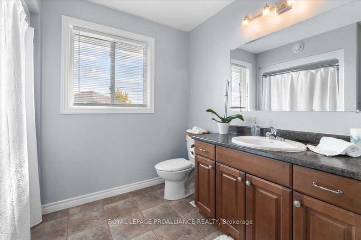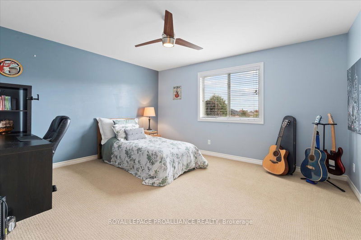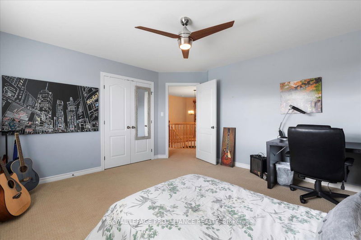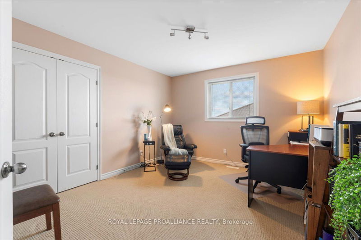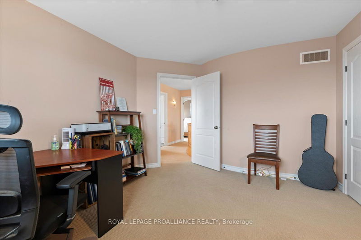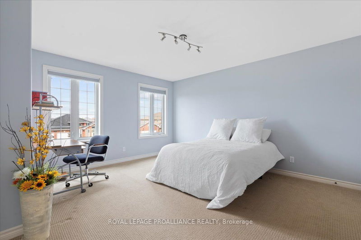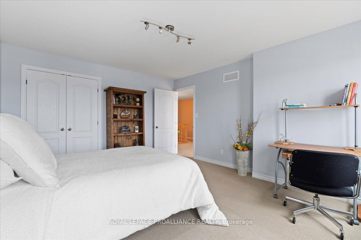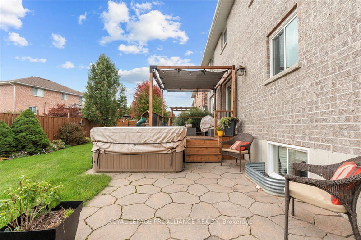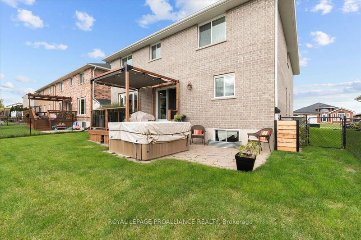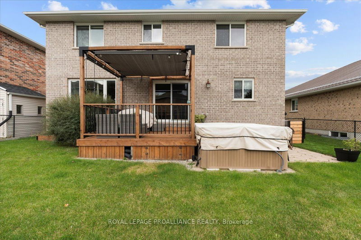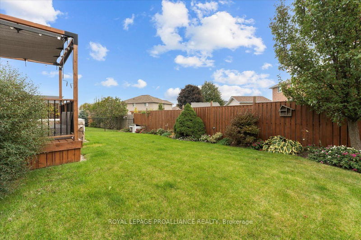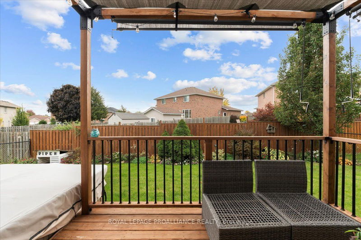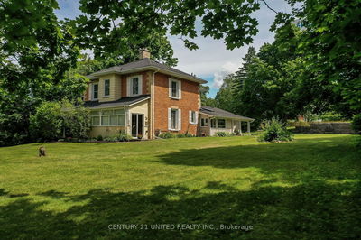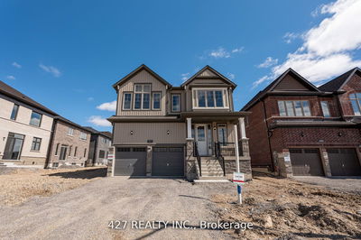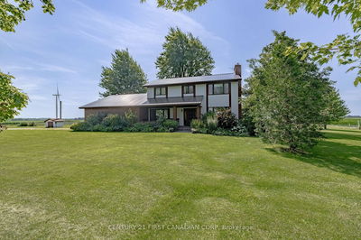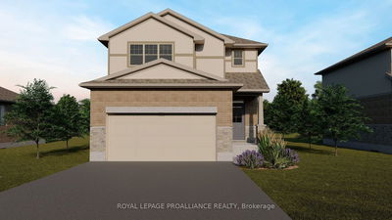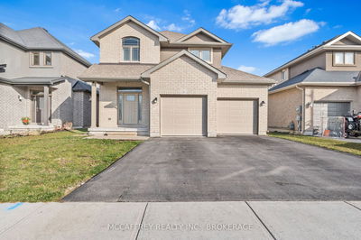Welcome to 29 Kipling Drive, a bright and spacious 2910sqft two-story family home in one of Bellevilles sought-after North-end subdivisions. Built in 2009, this home features four generously sized bedrooms, including a primary suite with a walk-in closet and a spa-like ensuite with a soaking tub. On the main floor, there is space for formal living and dining for those special occasions, while the back of those opens up into a large open-concept living space. It boasts a large kitchen with ample counter space, a casual dining area, and a family room perfect for gathering. With main-floor laundry, a two-car garage, and a fully fenced backyard with a deck, this home offers both comfort and functionality. Located close to parks, the highway, and shopping, it's perfect for those seeking suburban living with easy access to both the 401 and in-town amenities.
Property Features
- Date Listed: Wednesday, October 16, 2024
- Virtual Tour: View Virtual Tour for 29 Kipling Drive
- City: Belleville
- Major Intersection: Farnham Rd to Kipping Dr
- Living Room: Main
- Kitchen: Main
- Family Room: Main
- Listing Brokerage: Royal Lepage Proalliance Realty - Disclaimer: The information contained in this listing has not been verified by Royal Lepage Proalliance Realty and should be verified by the buyer.

