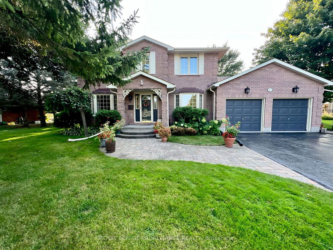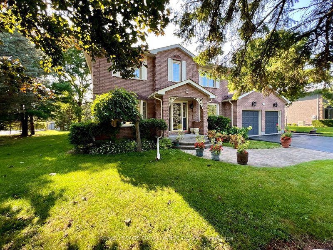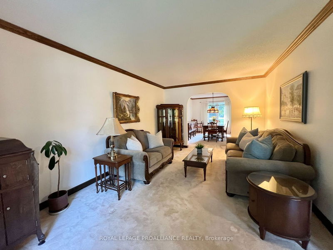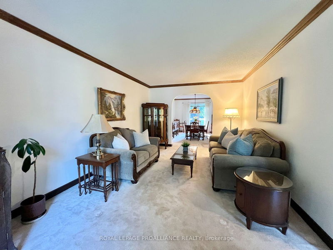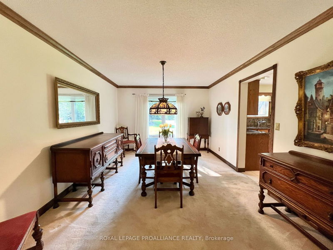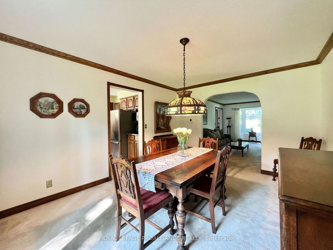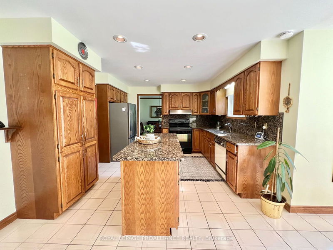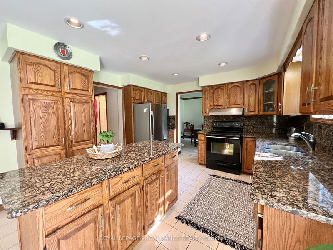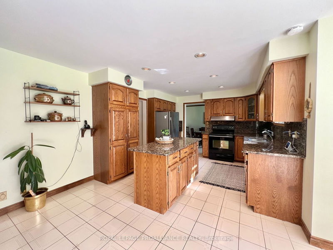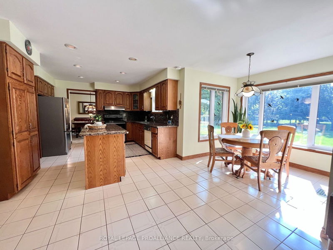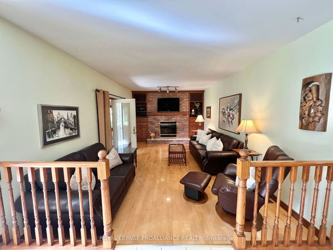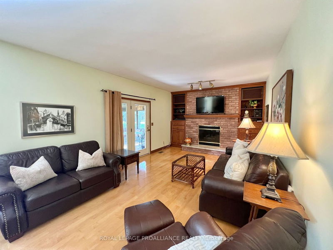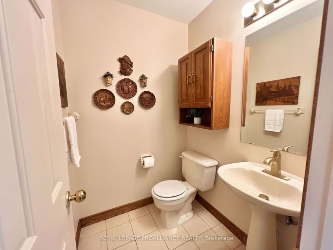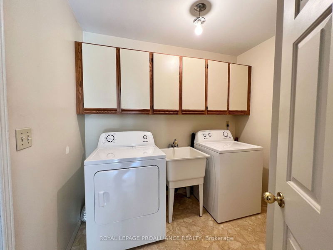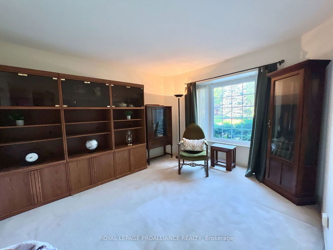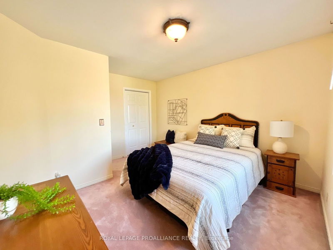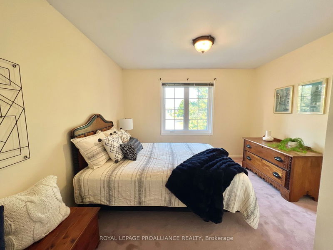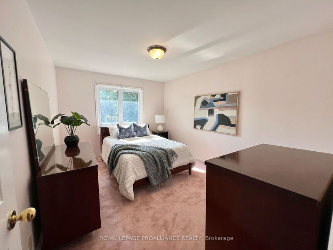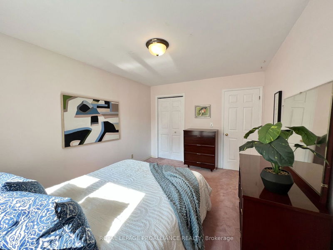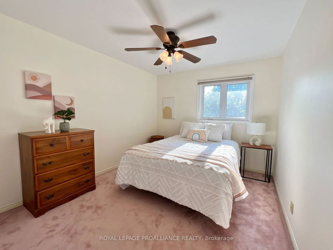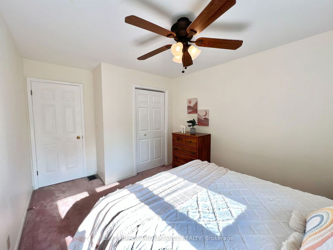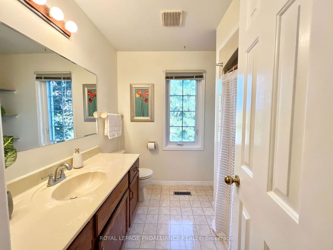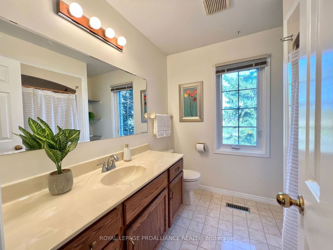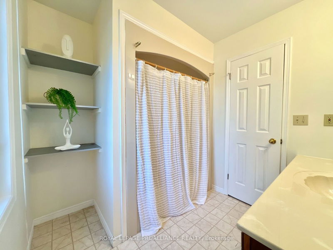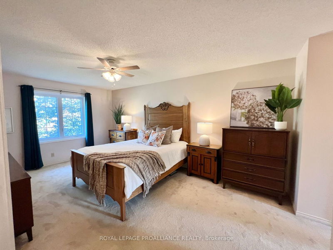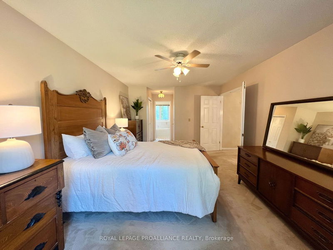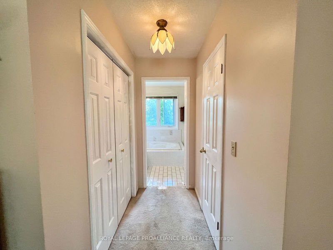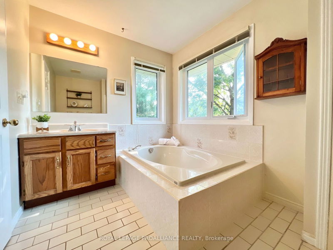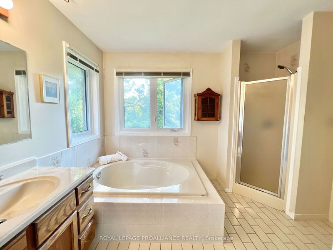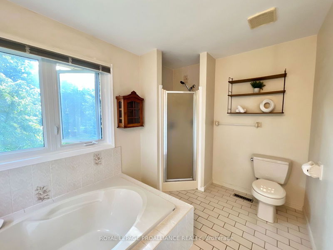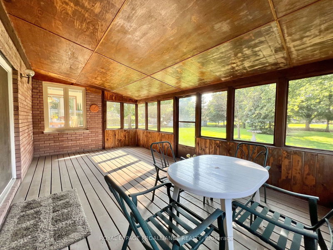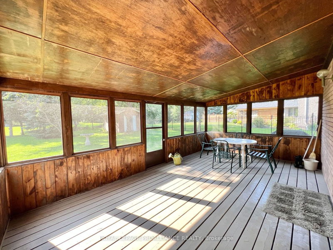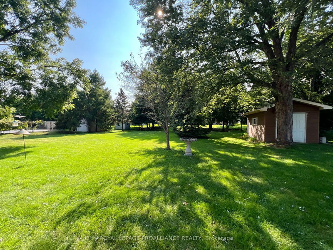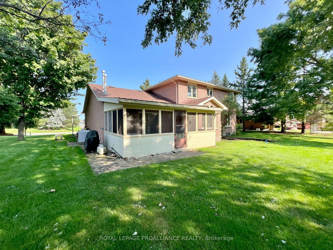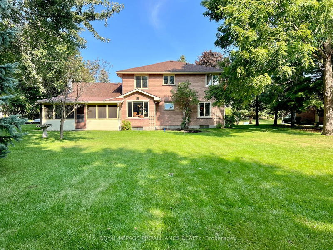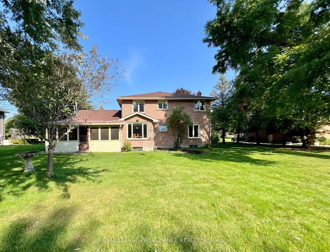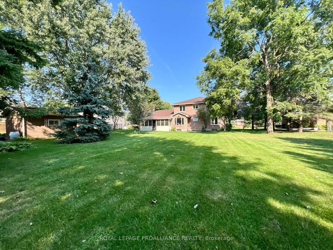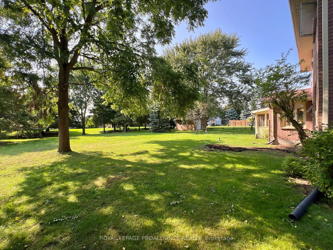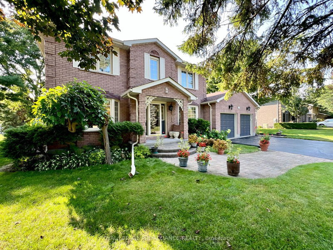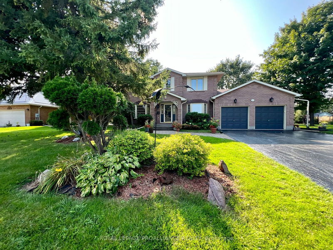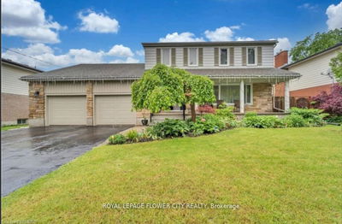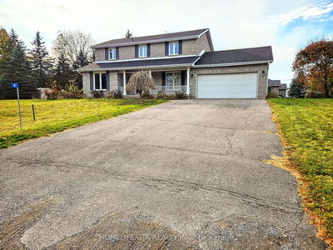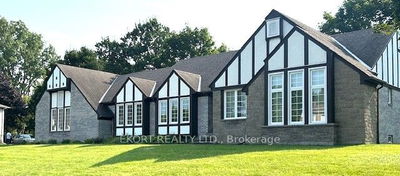Discover timeless elegance in this Georgian-style, all-brick 2-storey family home, located in a prestigious estate neighbourhood in west end Belleville. Situated on a picturesque 1/2-acre lot with mature trees, this home perfectly balances the charm of country living with the convenience of city life. Offering 2,567 sq. ft. of meticulously maintained space, this 4-bedroom home is perfect for a growing family.The spacious primary suite features a walk-in closet and a 4-piece ensuite bath, offering a relaxing and private retreat. On the main level, enjoy formal living and dining areas, a cozy family room with a gas fireplace, and a bright breakfast nook just off the kitchen. Theres also an enclosed porch perfect for relaxing, a convenient main floor laundry room, and a dedicated home office that provides an ideal workspace.The attached double garage offers secure parking and direct access to the home, with a convenient staircase leading from the garage to the basement. Lovingly cared for by the same family for 35 years, this home is move-in ready with no maintenance skipped and all necessary updates completed, including a newer roof (2023), Carrier furnace & a/c (2008), windows (2009), and newer refrigerator (2023) and washer/dryer (2024).This is a rare opportunity to own a timeless property in one of Bellevilles most desirable neighbourhoods. Dont miss out on making this your forever home!
Property Features
- Date Listed: Thursday, September 12, 2024
- Virtual Tour: View Virtual Tour for 43 Monteagle Boulevard
- City: Belleville
- Major Intersection: Avonlough Road N to Monteage Blvd
- Living Room: Main
- Kitchen: Main
- Family Room: Main
- Listing Brokerage: Royal Lepage Proalliance Realty - Disclaimer: The information contained in this listing has not been verified by Royal Lepage Proalliance Realty and should be verified by the buyer.

