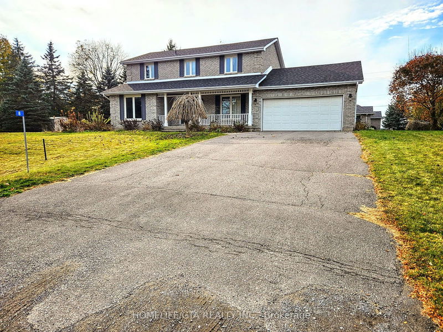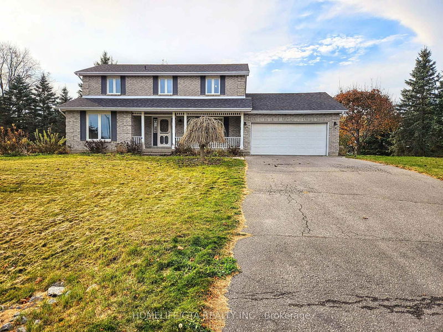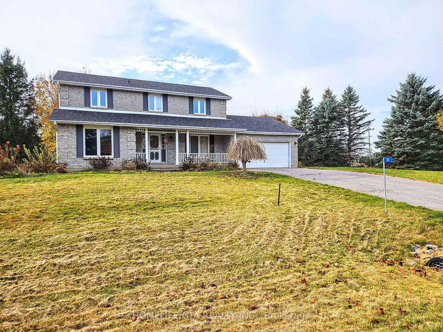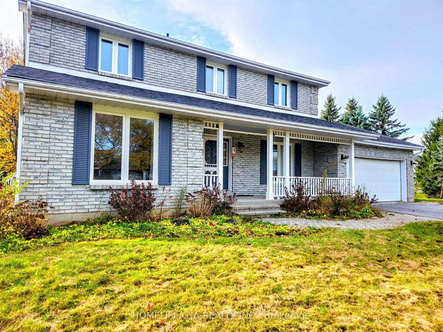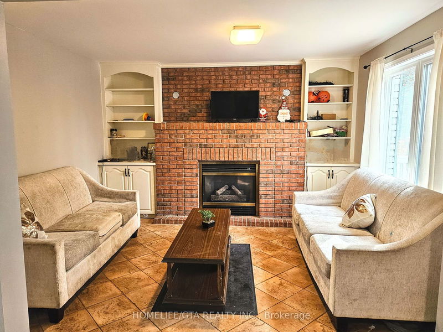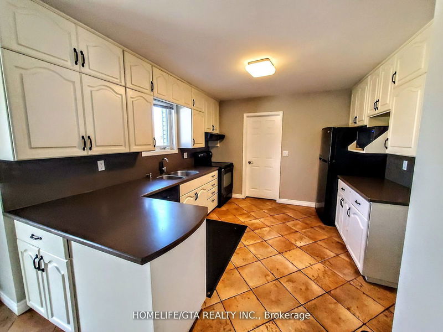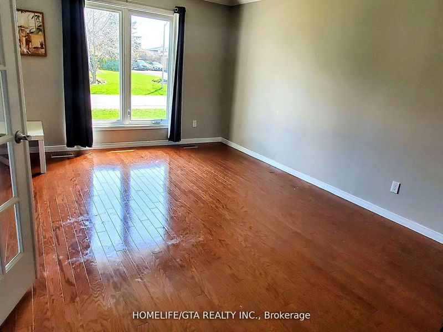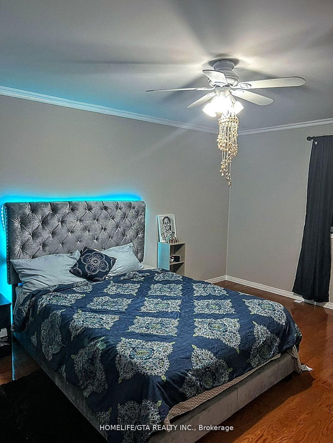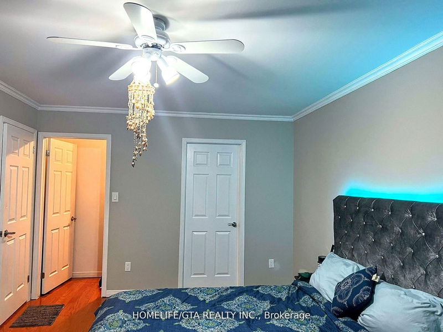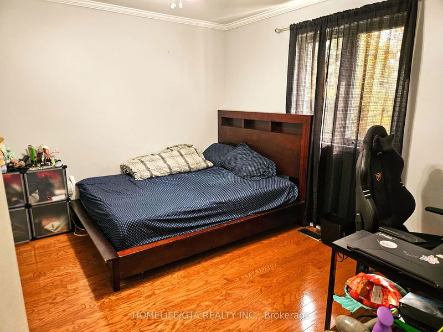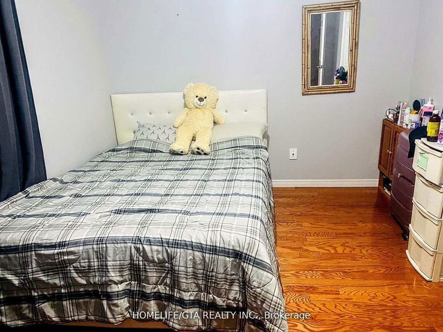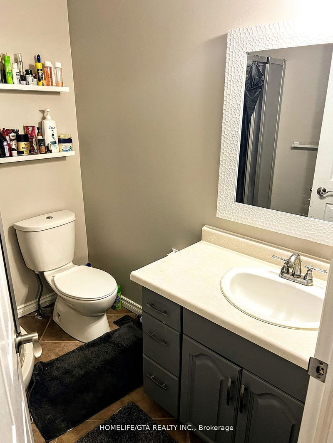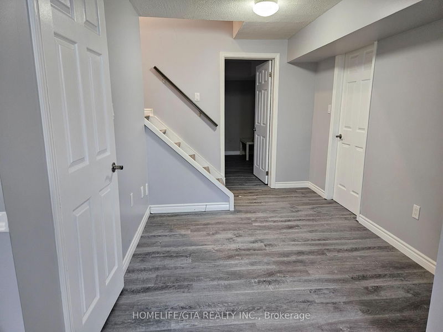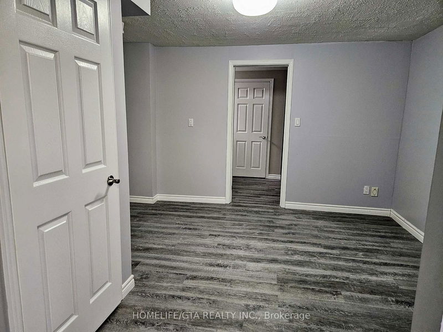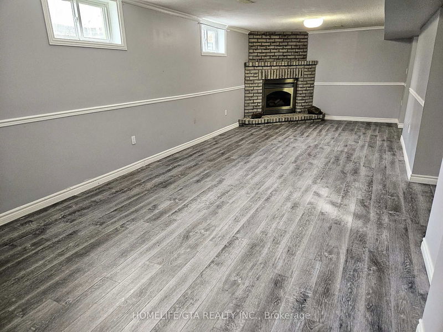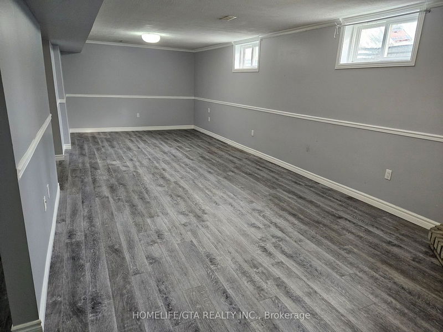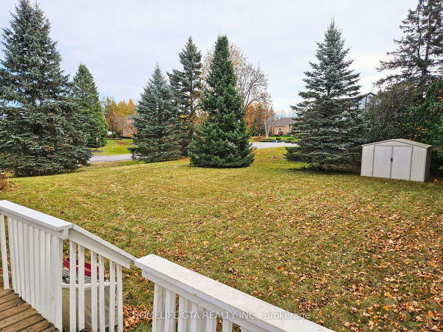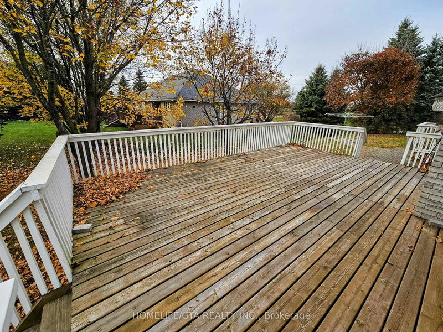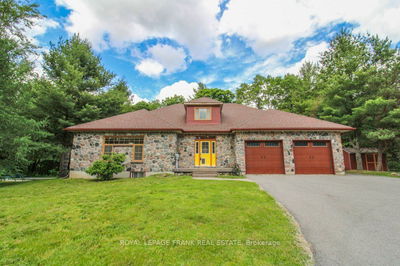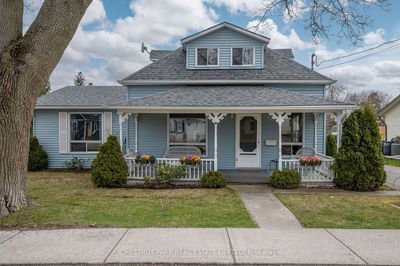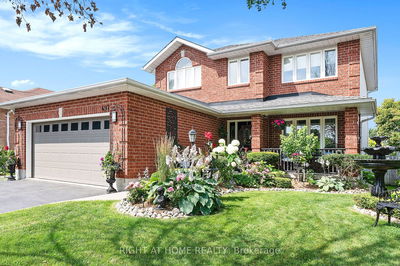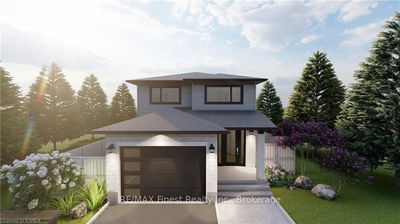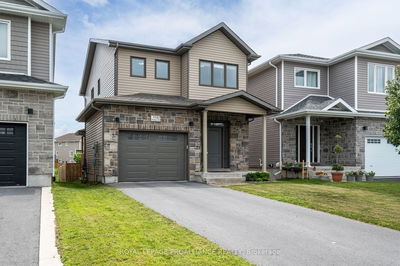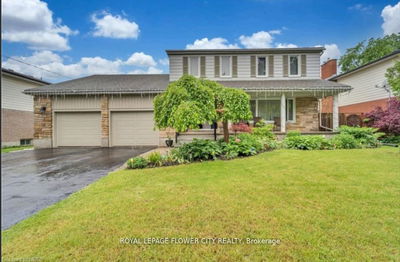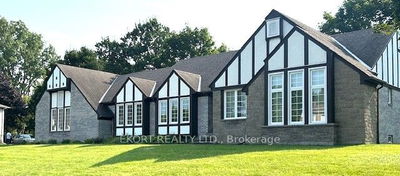This Home Offers A Country Living Experience Within The City Limits. It Is A Spacious, Center Hall Plan Style House Situated On A Private Half- Acre Lot At The End Of A Cul-De-Sac. The Property Features Four Bedrooms And Is Made Of Brick, Making It An Ideal Family Home In Belleville. Moving To The Second Level, You'll Find A 4-Piece Bathroom, Three Bedrooms With Well Sized Closets And A Primary Bedroom Featuring An Ensuite Bathroom And A Walk-In Closet. Large Windows And Hardwood Flooring Complete This Level, Adding To The Overall Appeal. The Fully Finished Basement Offers A Versatile Space, Including A Rec Room With A Gas Fireplace And An Additional Nook That Can Serve As A Play Area. There Is Also A Bonus Room Suitable For An Office, Home Gym, Or Guest Room.
Property Features
- Date Listed: Friday, November 08, 2024
- City: Belleville
- Major Intersection: Monteagle & Kaiser
- Full Address: 8 Kaiser Court, Belleville, K8P 5G3, Ontario, Canada
- Living Room: Window
- Family Room: Window
- Kitchen: Main
- Listing Brokerage: Homelife/Gta Realty Inc. - Disclaimer: The information contained in this listing has not been verified by Homelife/Gta Realty Inc. and should be verified by the buyer.

