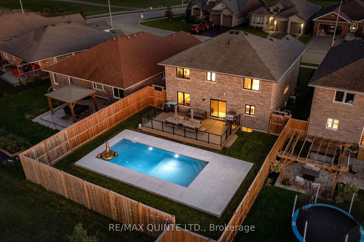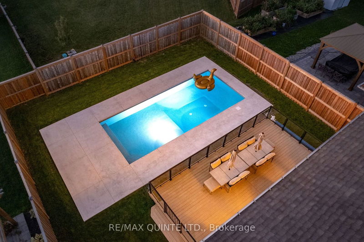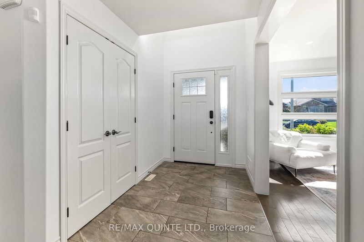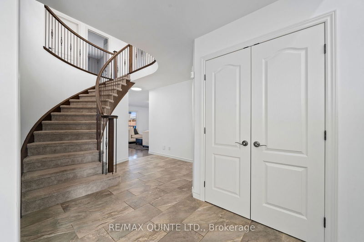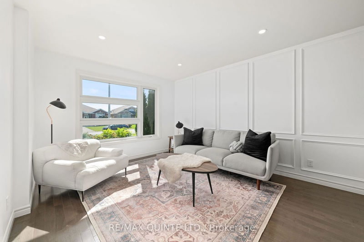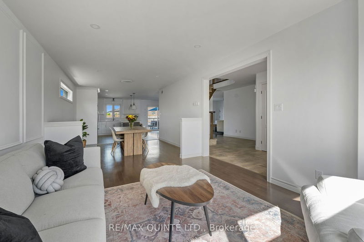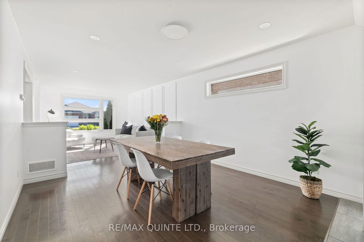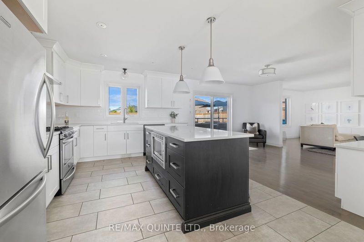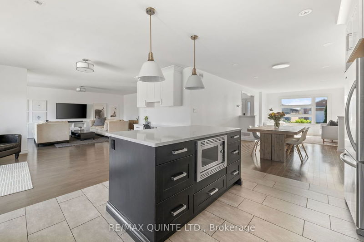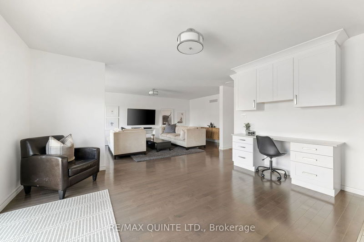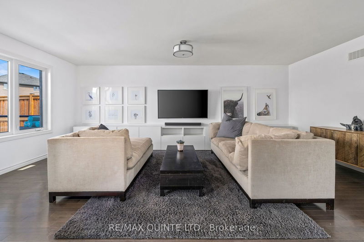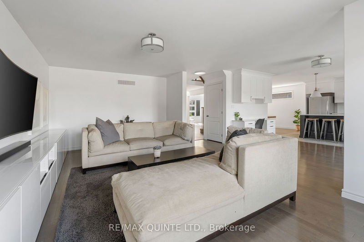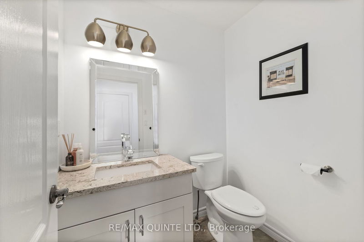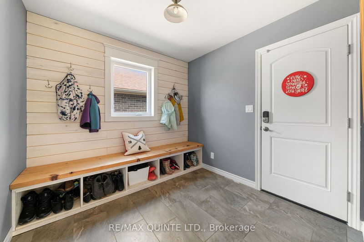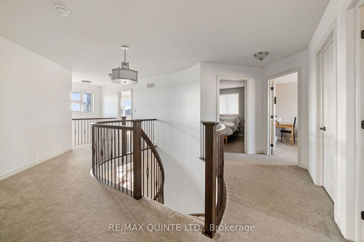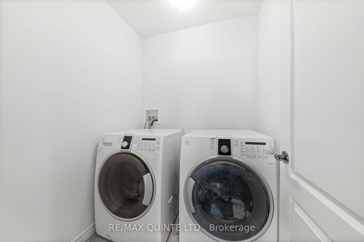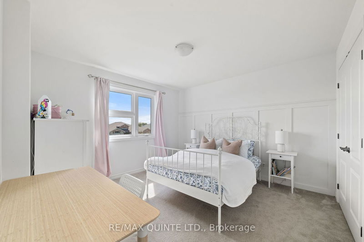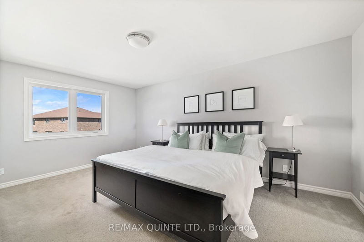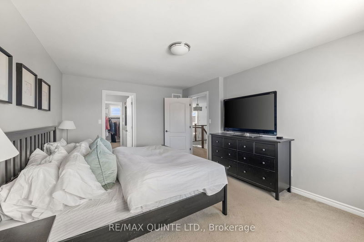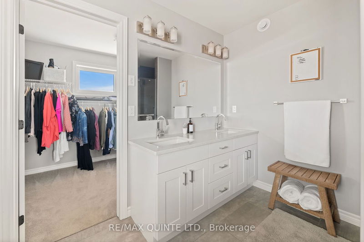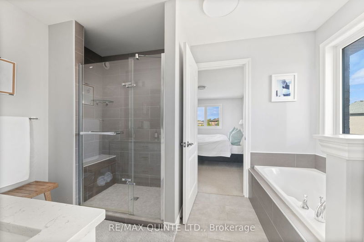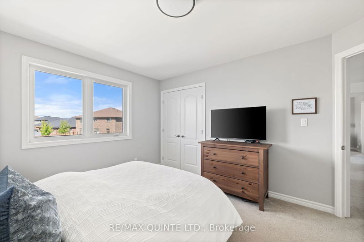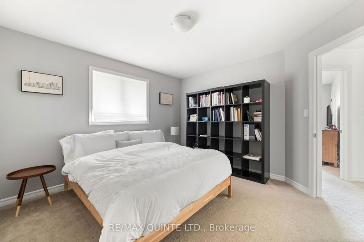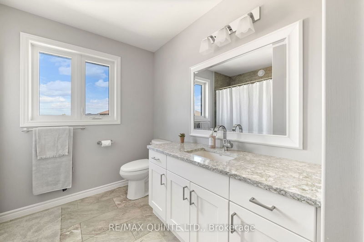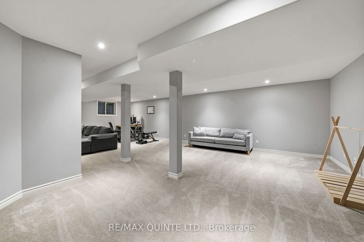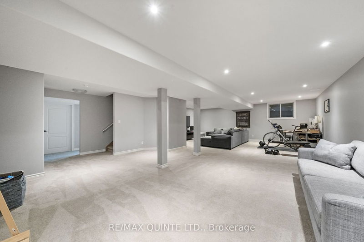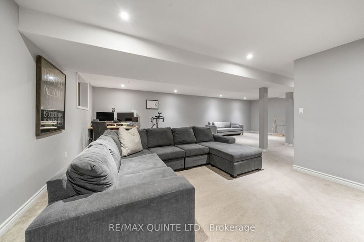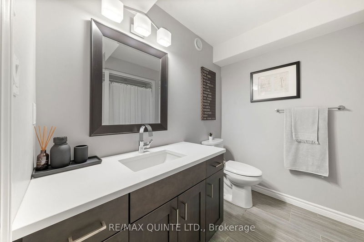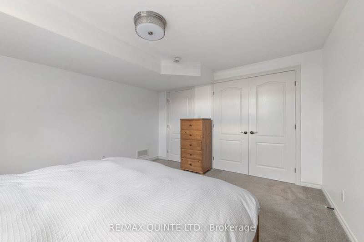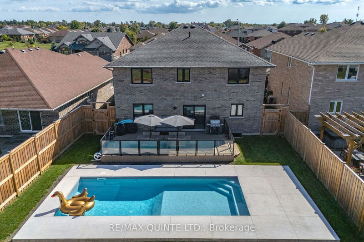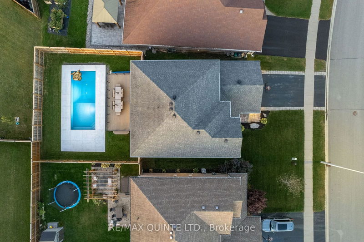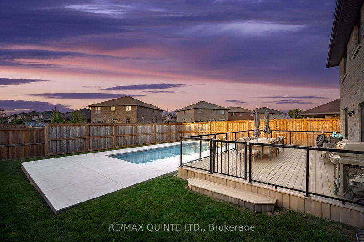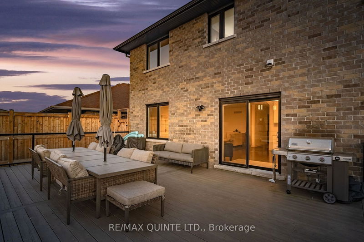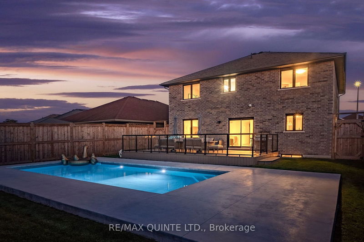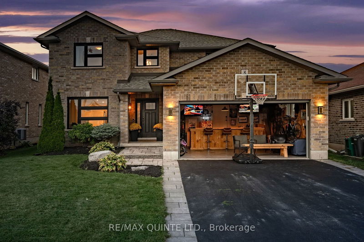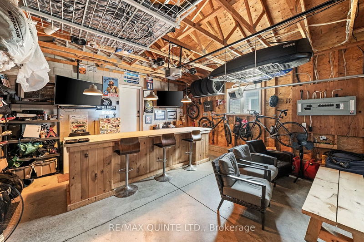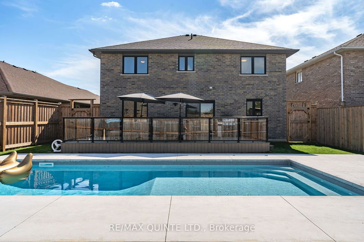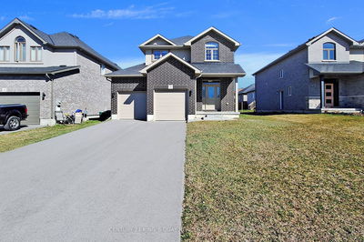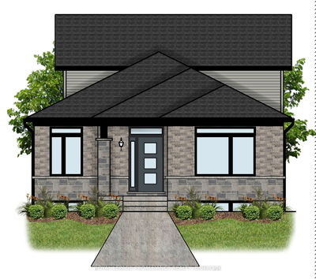Welcome to this beautifully designed 2-storey, all brick, Staikos built home. Nestled in a peaceful Belleville neighbourhood, this home combines luxury and practicality for both everyday living and entertainment. Boasting over 4,000 square feet of living space, this home features 5 bedrooms and 4 bathrooms, providing ample room for a family and entertaining guests of all ages. The heart of the home is a bright, modern kitchen and dining area that flows seamlessly to a sprawling back deck, accessed through elegant patio sliding doors. Step outside to experience your backyard retreat, complete with a stunning brand new in-ground pool - ideal for both relaxation and hosting gatherings. On the main floor, enjoy the convenience of an attached garage leading directly into a spacious mud room, with ample storage for a busy family, leading into the main floors open-concept living area. Additionally, a quiet living and dining room at the front of the home. Upstairs, you'll find four bedrooms, including the luxurious primary suite with huge walk-in closet, along with a conveniently located laundry room, making laundry day (every day) a breeze. The fully finished basement offers a versatile rec room for kiddos to play and an additional guest bedroom with a private bathroom perfect for visitors seeking their own space. This home is the ideal blend of functionality, style, entertaining and relaxing - making it perfect for families looking to enjoy both indoor and outdoor living. Don't miss out on making this exceptional property your own.
Property Features
- Date Listed: Tuesday, October 01, 2024
- Virtual Tour: View Virtual Tour for 8 Vertis Court
- City: Belleville
- Major Intersection: Essex Dr & Vertis Court
- Living Room: Main
- Kitchen: Main
- Family Room: Main
- Listing Brokerage: Re/Max Quinte Ltd. - Disclaimer: The information contained in this listing has not been verified by Re/Max Quinte Ltd. and should be verified by the buyer.

