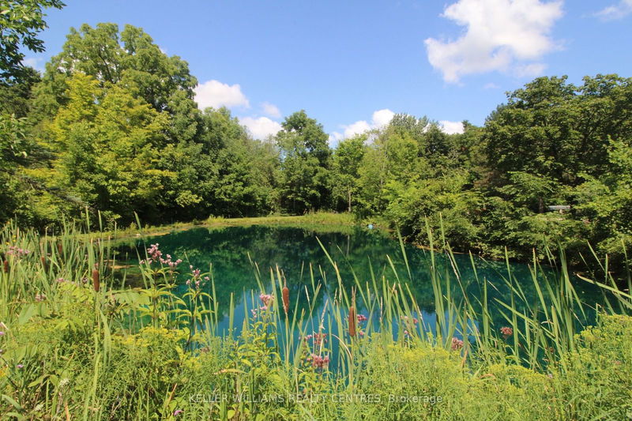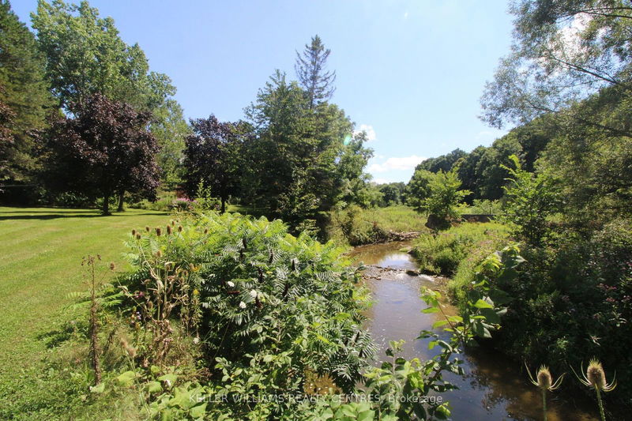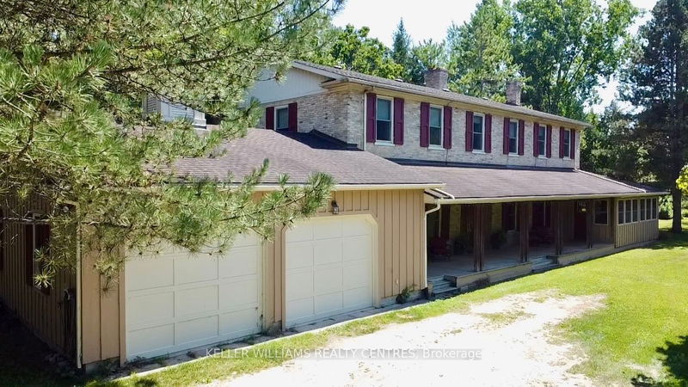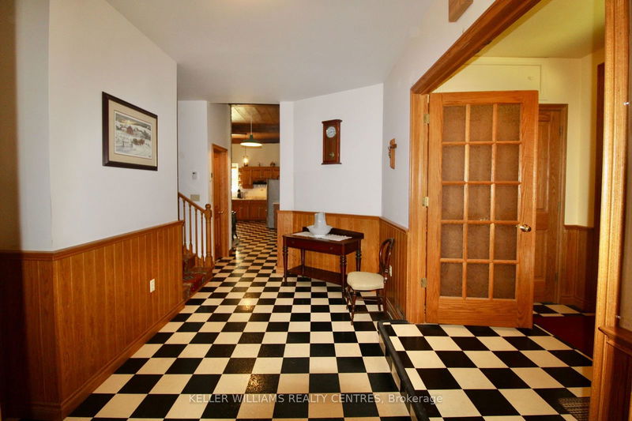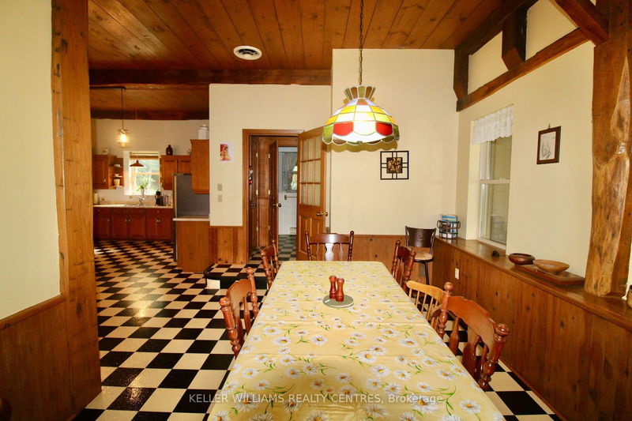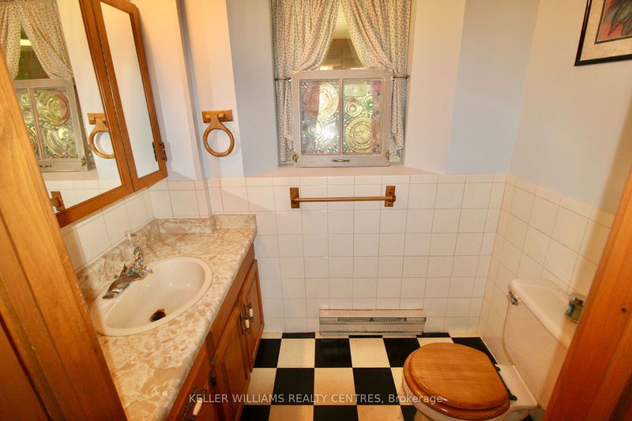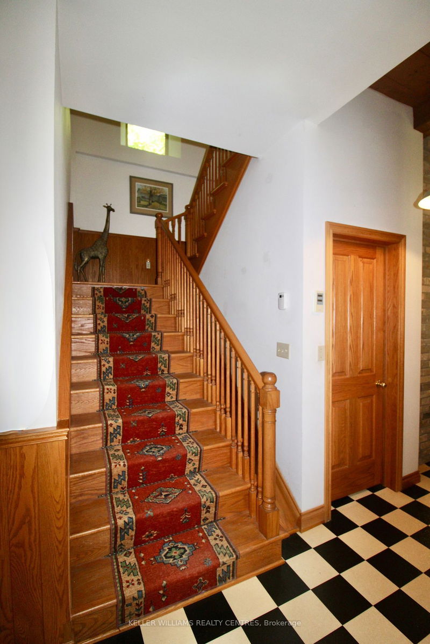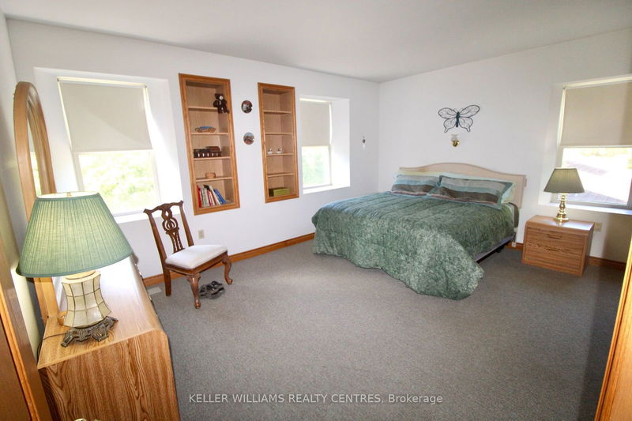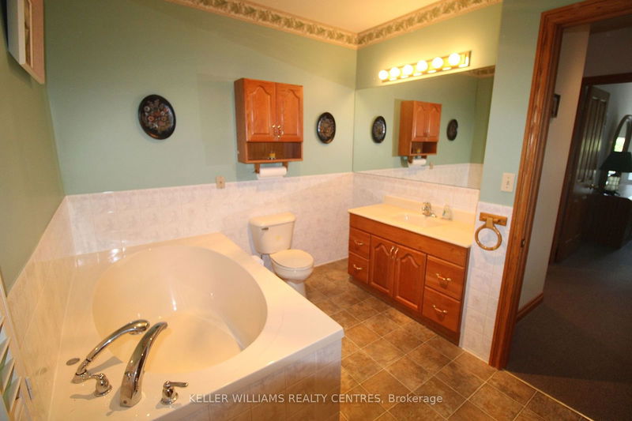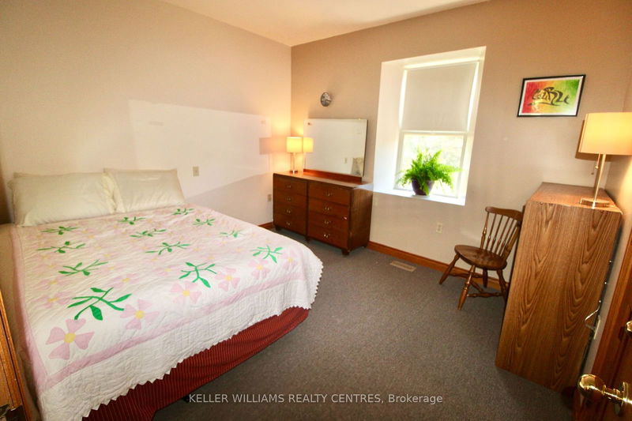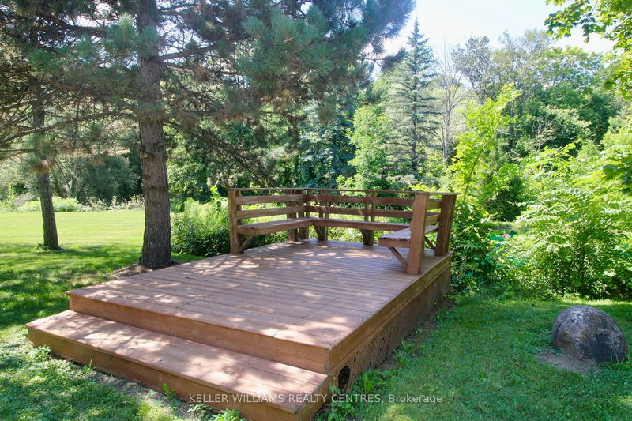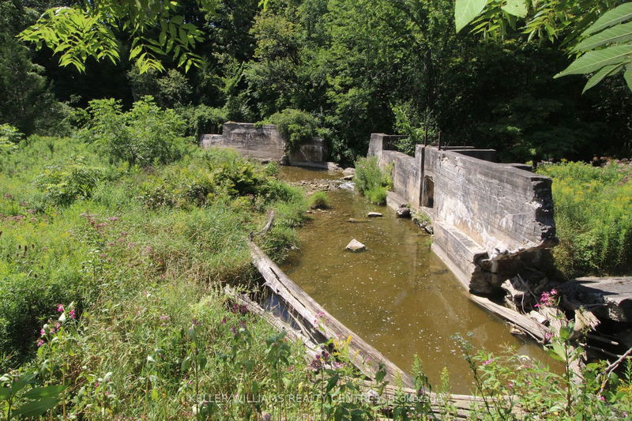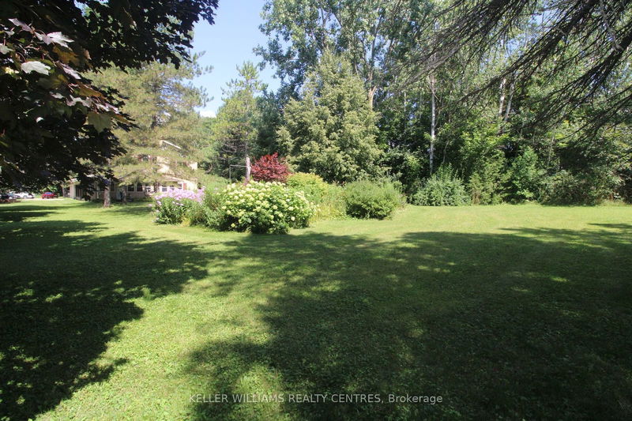Talk about a unique oppourtunity! This one-of-a-kind property sits at the edge of Neustadt, a charming village offering shops, bakeries, park & rec areas, and the historic Neustadt Springs Brewery. Head down the private drive to your own personal paradise, 7.5 acres of land offering beautiful greenspace, walking trail, spring fed pond stocked with brown & speckled trout, and the Meux Creek running through the back of the property. Formerly a saw mill, this 4284 sq ft home offers more than enough space for the family. All 4 bedrooms are located on the second level along with 2 full bathrooms, although the spacious main level office could be easily converted into a main level bedroom with an ensuite, should that be a desire. The main level also features your laundry, living space, dining room, kitchen with built-in appliances, 2 pc bathroom, and a large enclosed sun porch which wraps around the South West corner of the home. A second living space on the upper level makes a great rec room or play room for the kids. Youll notice lovely character throughout, from the deep window sills to the solid oak church doors which welcome you into the home. A geothermal furnace provides efficient heat and central air conditioning to the house which was fully spray foamed by the previous owners. The 30 x 32 attached garage is insulated making it an excellent workshop area or place to park your vehicle and toys. With a door from the garage to the covered front porch, youll never have to carry your groceries in through the rain. This property must be seen to be fully appreciated.
Property Features
- Date Listed: Monday, August 12, 2024
- City: West Grey
- Neighborhood: Neustadt
- Major Intersection: From Queen St Neustadt, head south onto Mill St (turns into Jacob St) home in on the right side. Driveway is hidden - there is a directional sign showing driveway. Driveway is across the road from St. Peters Lutheran Church.
- Full Address: 472 Jacob Street, West Grey, N0G 2M0, Ontario, Canada
- Kitchen: Ground
- Living Room: Ground
- Listing Brokerage: Keller Williams Realty Centres - Disclaimer: The information contained in this listing has not been verified by Keller Williams Realty Centres and should be verified by the buyer.




