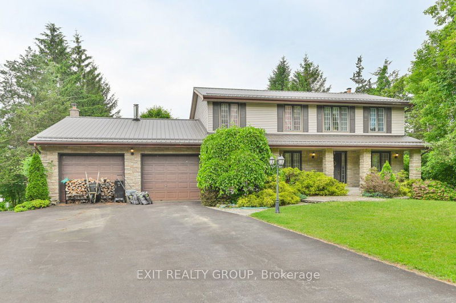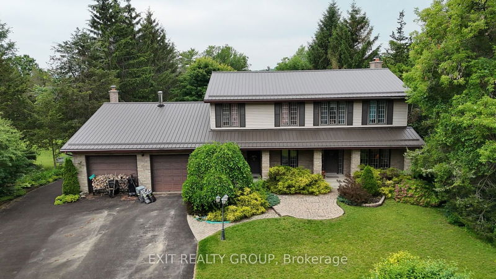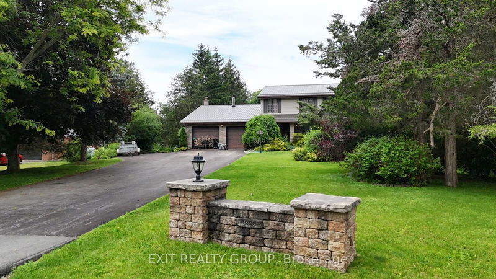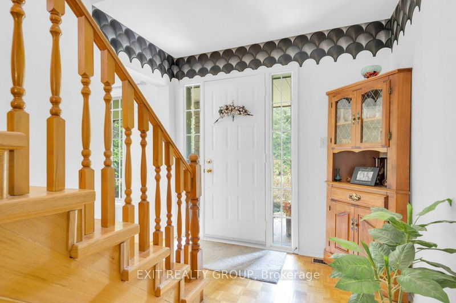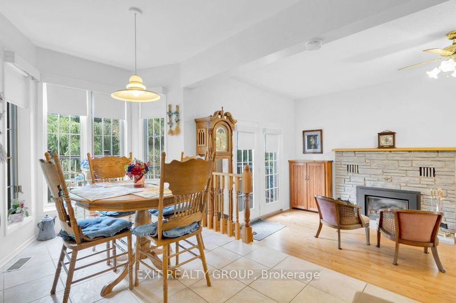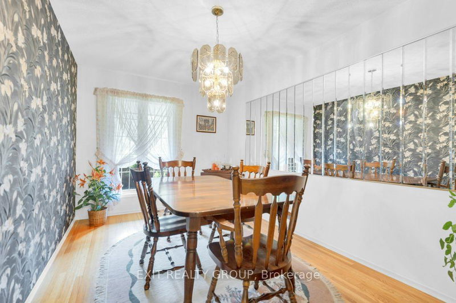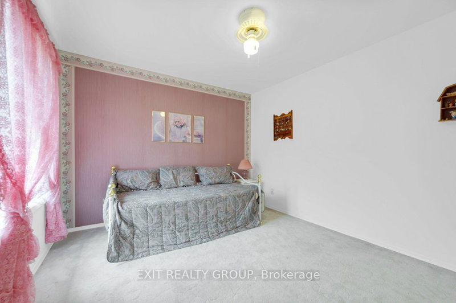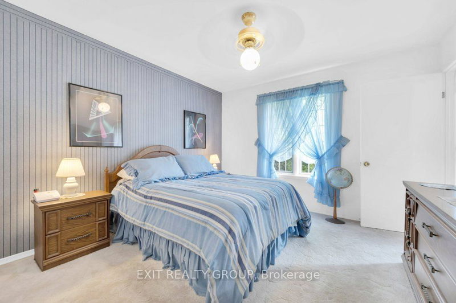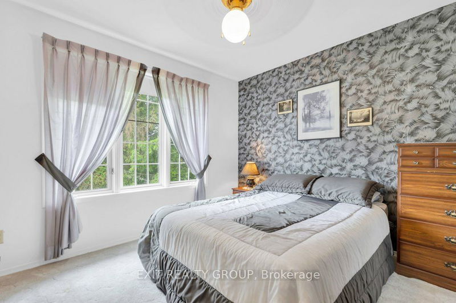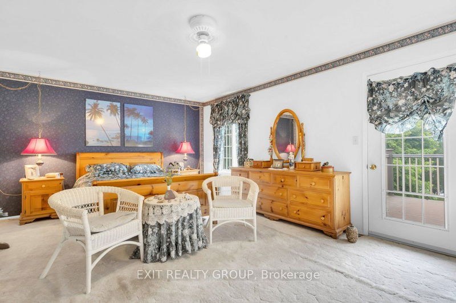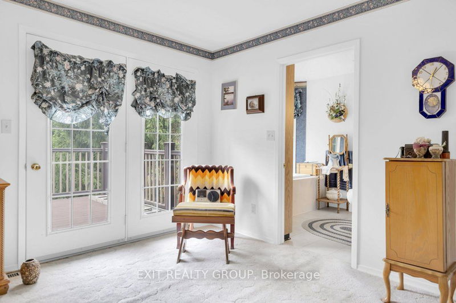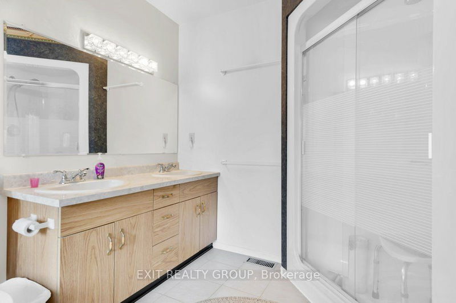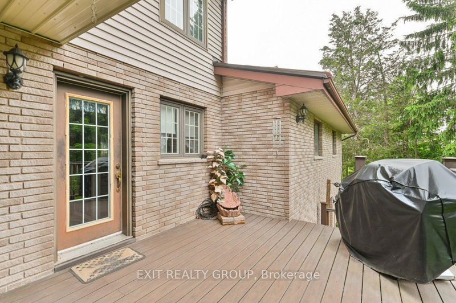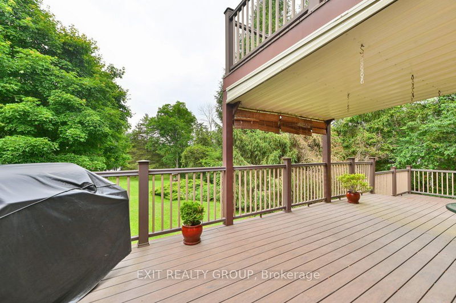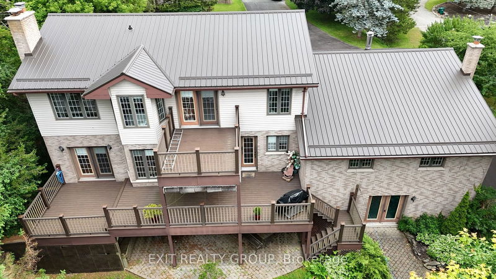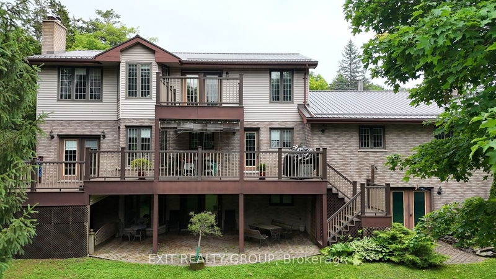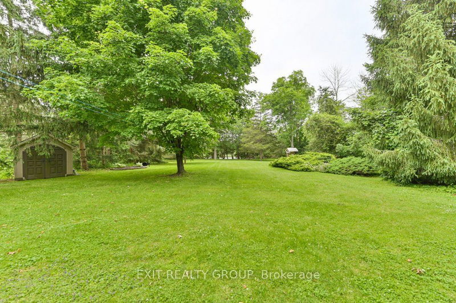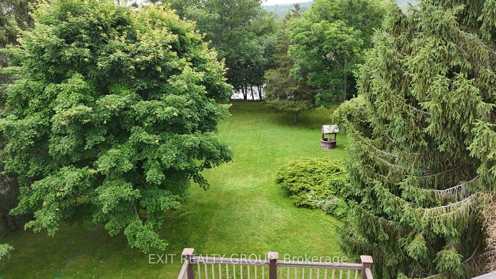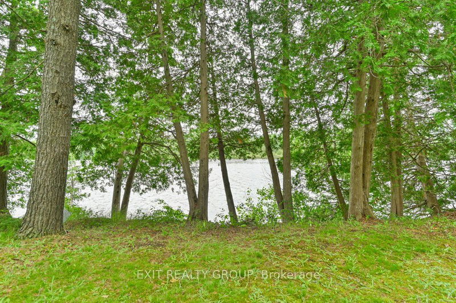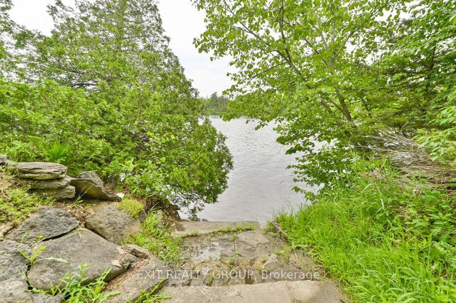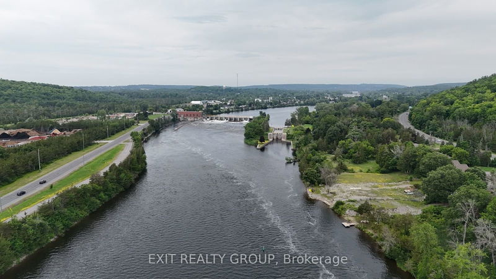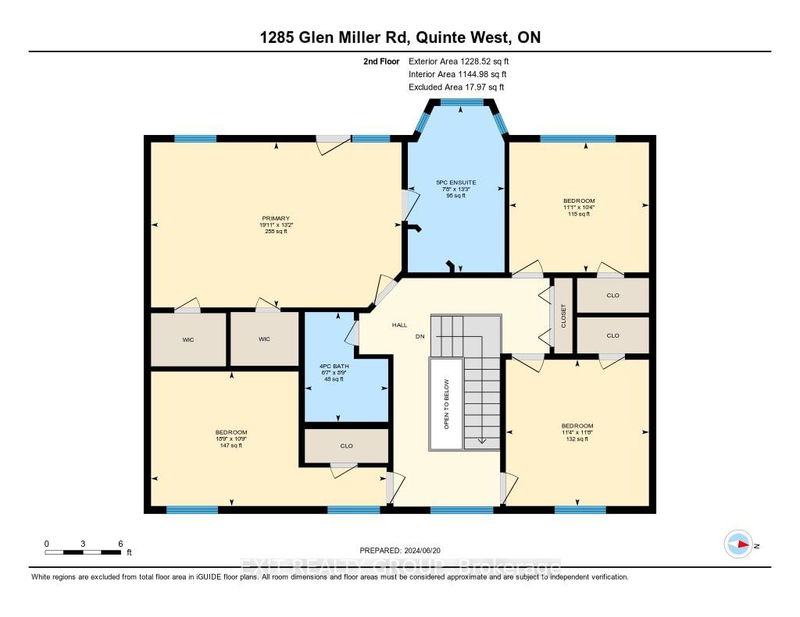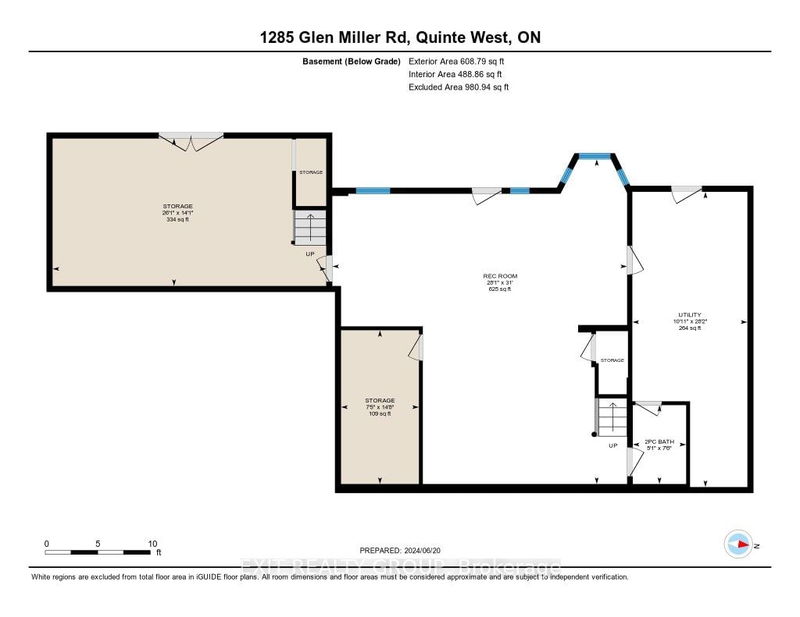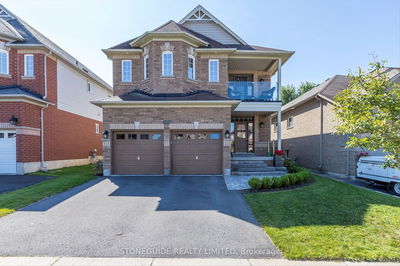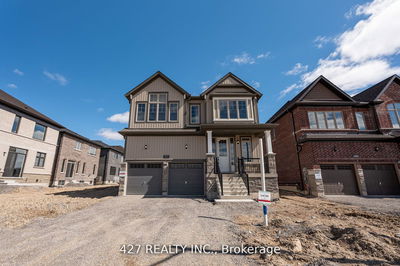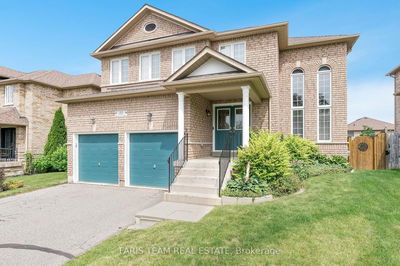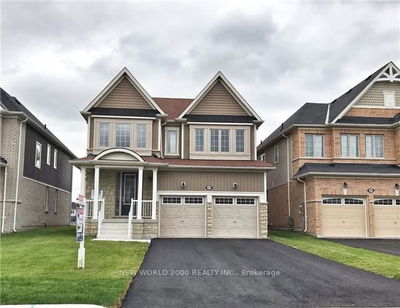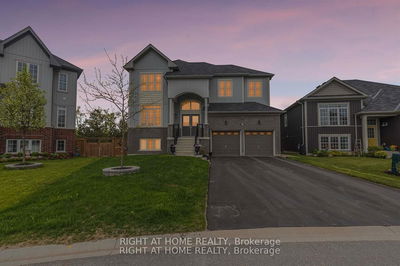Step into this exceptional 1989 custom-built waterfront home, where timeless quality meets modern sensibility. Recognizing the shifting market dynamics, we've thoughtfully adjusted our asking price, making this an opportunity you wont want to miss. Lovingly maintained by its original owners, this property features a double car garage with automatic openers and an adjoining workshop, providing ample space for your hobbies and projects. The inground sprinkler system and resurfaced asphalt driveway ensure effortless maintenance, with plenty of parking and easy access to the inviting backyard. Inside, the spacious living room exudes warmth with a cozy fireplace, while the eat-in kitchen and separate dining room create ideal settings for family gatherings and memorable meals. The main floor also offers the convenience of a laundry area and a 2-piece bath. Ascend the wide staircase to discover 4 well-appointed bedrooms, including a primary suite with a luxurious 5-piece ensuite and two walk-in closets. With its flexible floor plan, this home can easily be converted into a 6-bedroom residence, accommodating your evolving needs. Entertainment is at the heart of this home, with a games room featuring a shuffleboard, pool table, and custom-made games table - perfect for hosting friends and family. Additional storage is available in the large room beneath the workshop, ideal for housing equipment like riding lawn mowers and ATVs. The walk-out lower level leads to a stone patio, offering a tranquil spot to relax and enjoy the expansive backyard views. The multi-tiered, maintenance-free decks provide the perfect setting to enjoy the cool shade and summer breeze, all with minimal upkeep. This property is the epitome of comfort, convenience, and potential - a true haven to call home. Don't miss out on this exceptional offering - it's the total package!
Property Features
- Date Listed: Thursday, June 20, 2024
- Virtual Tour: View Virtual Tour for 1285 Glen Miller Road
- City: Quinte West
- Major Intersection: Glen Miller Rd, north of Harrington Rd
- Full Address: 1285 Glen Miller Road, Quinte West, K0K 2C0, Ontario, Canada
- Living Room: Fireplace
- Kitchen: Ground
- Listing Brokerage: Exit Realty Group - Disclaimer: The information contained in this listing has not been verified by Exit Realty Group and should be verified by the buyer.

