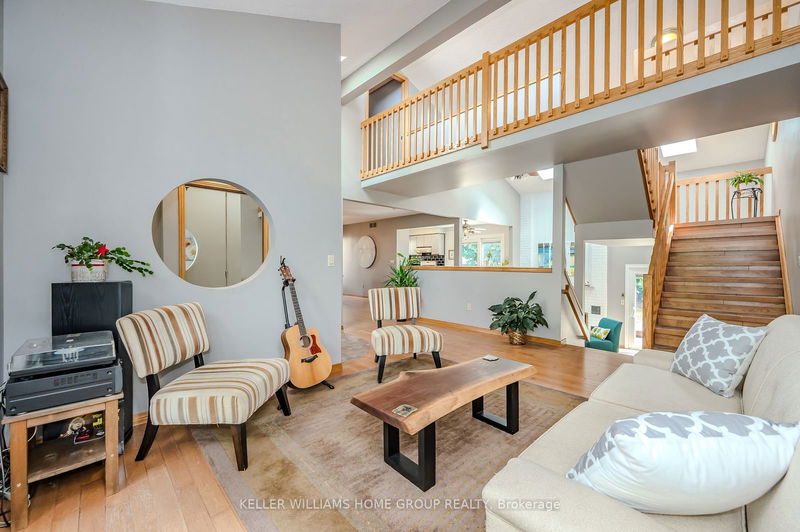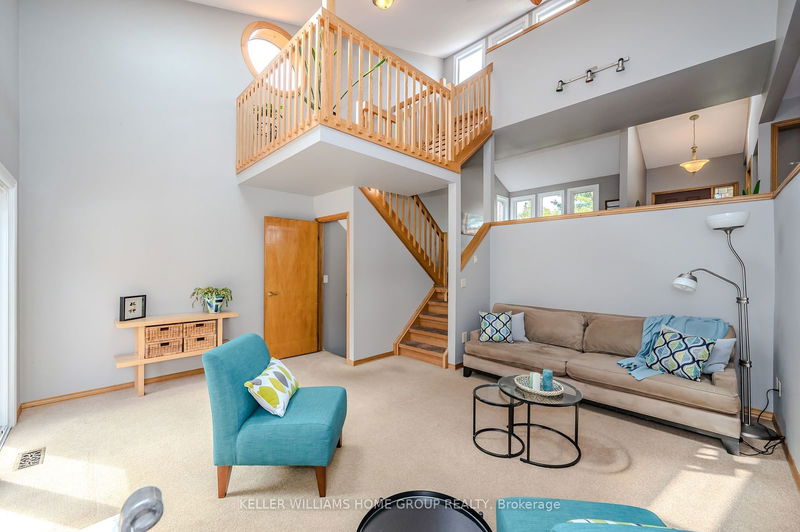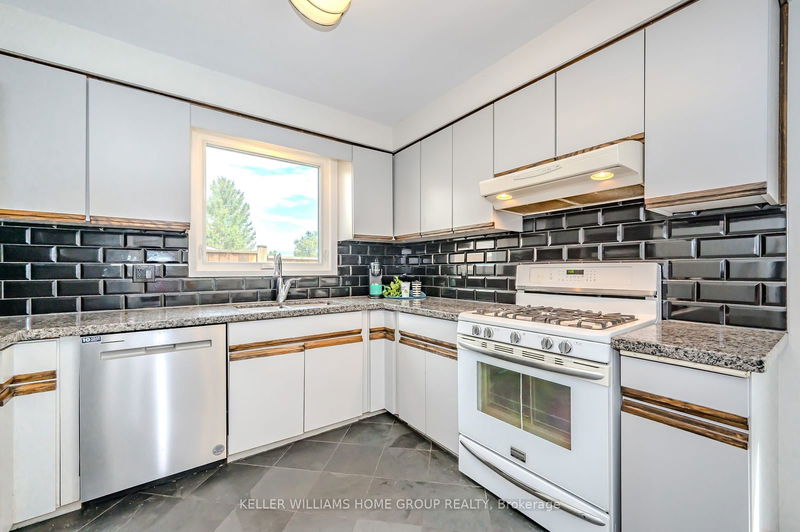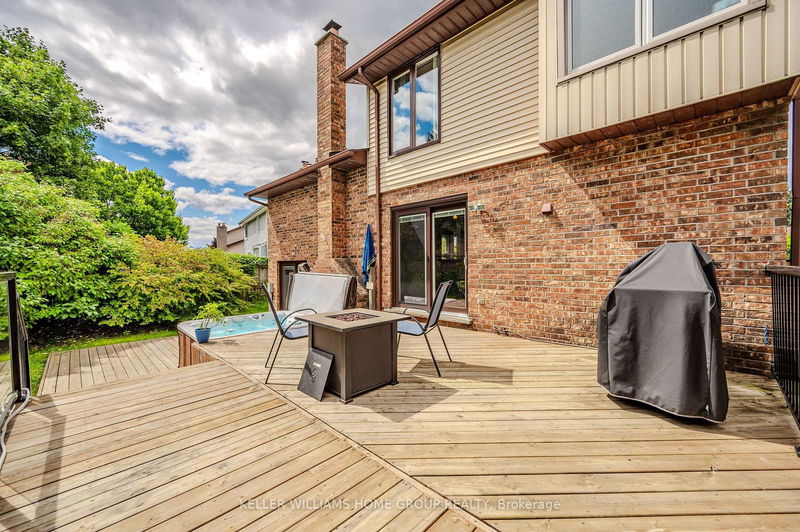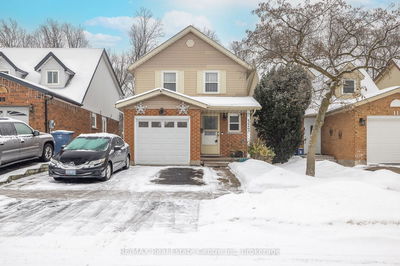Well Constructed and Maintained West End Family Home Located on a quiet street with minimal traffic, this beautiful home sits on an extremely private pie-shaped lot. The unique lay-out is ideal for growing families. The main floor has a large dining room with hardwood floors just off the eat-in kitchen with slate floors, a bright living room with large windows and hardwood floors, soaring 2-storey family room with fireplace, updated powder room and laundry/mudroom into the 2 car garage. Up the wood stairs to the 2nd floor you will be impressed with all the natural light from the skylights and transom windows as you enter the bedroom wing all with hardwood floors. The large primary bedroom with double door entry, walk-in closet and ensuite bathroom is a perfect retreat. There are 2 additional bedrooms and main bathroom. The basement is finished with rec room with vinyl plank floors which is great for movie night, ping pong or even a pool table! There are 2 additional rooms which could be used for home office, craft room or more bedrooms if you need! Close to desired schools, shopping, parks and West End Rec Centre, this location cant be beat! Lots of value in square footage and finishings.
Property Features
- Date Listed: Wednesday, August 21, 2024
- Virtual Tour: View Virtual Tour for 11 Wiltshire Place
- City: Guelph
- Neighborhood: West Willow Woods
- Major Intersection: Thornhill Dr
- Full Address: 11 Wiltshire Place, Guelph, N1H 8B1, Ontario, Canada
- Family Room: Main
- Kitchen: Main
- Living Room: Main
- Listing Brokerage: Keller Williams Home Group Realty - Disclaimer: The information contained in this listing has not been verified by Keller Williams Home Group Realty and should be verified by the buyer.




