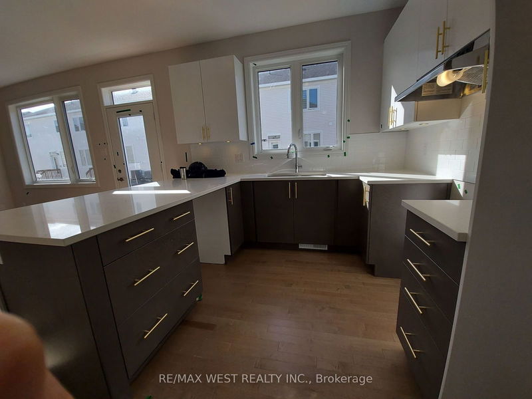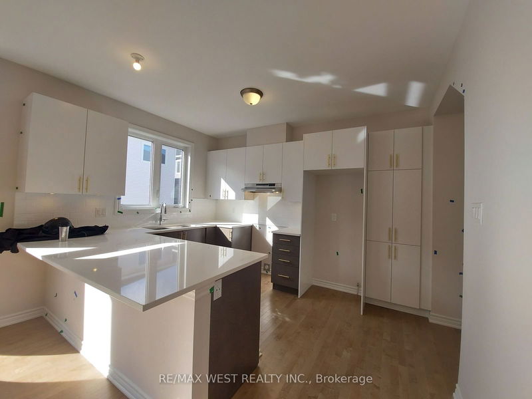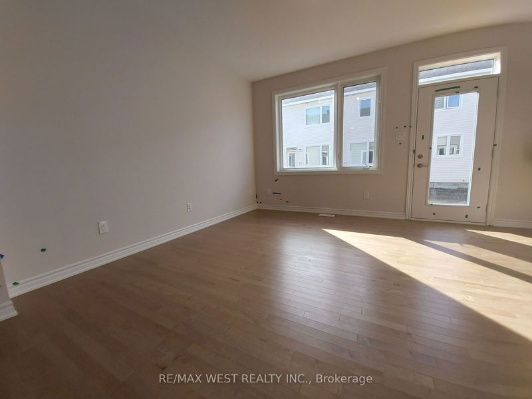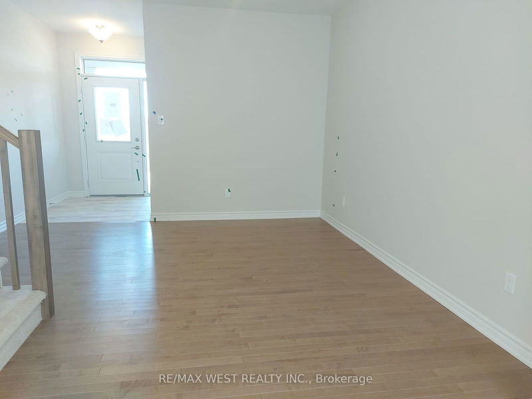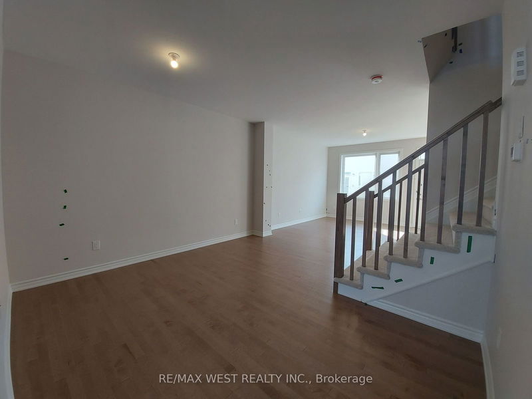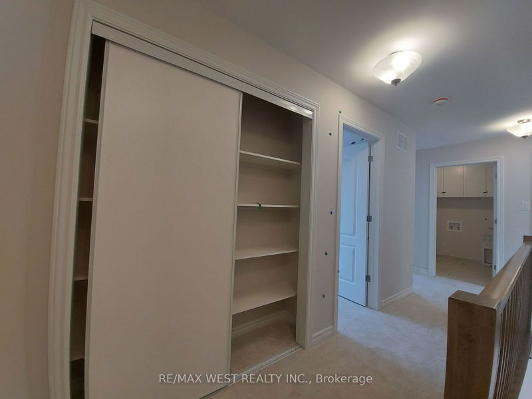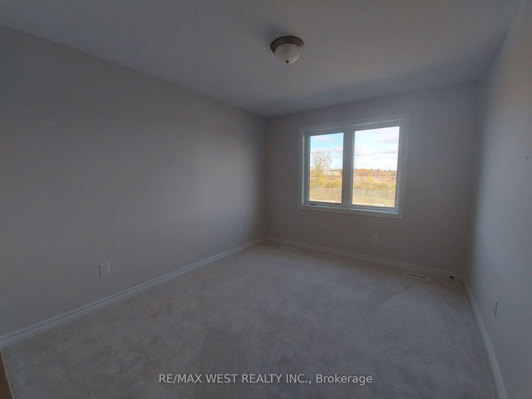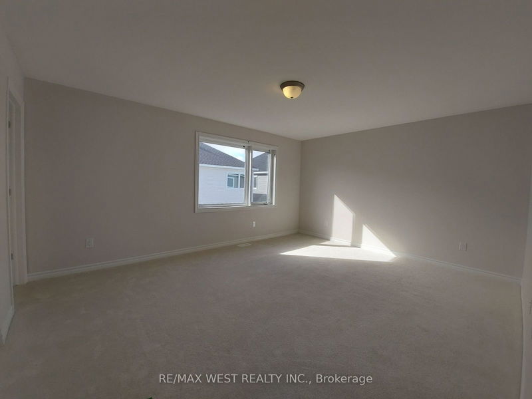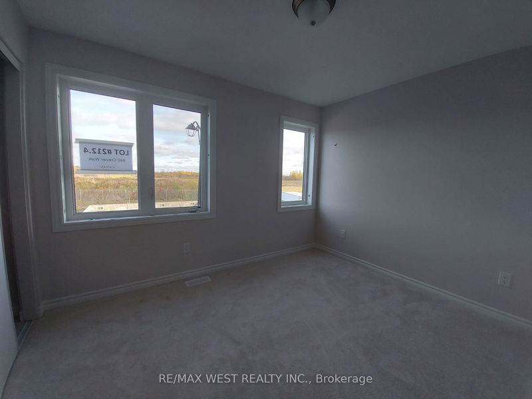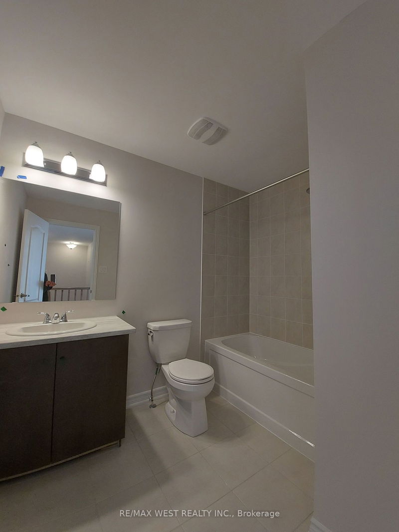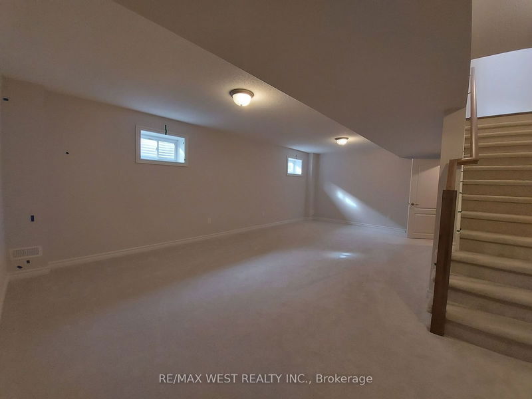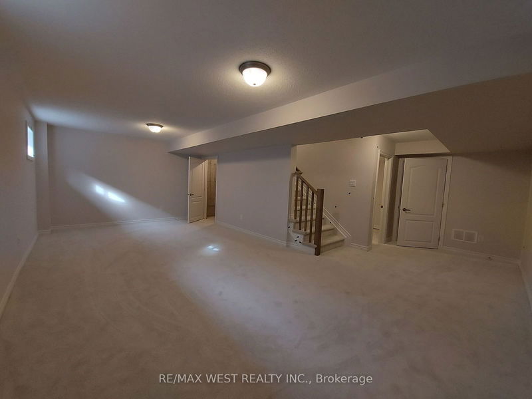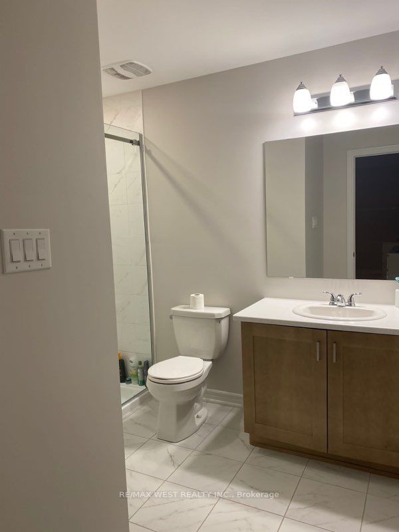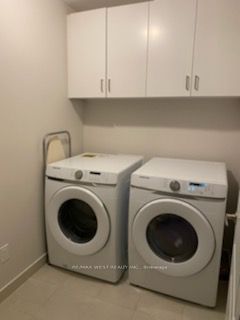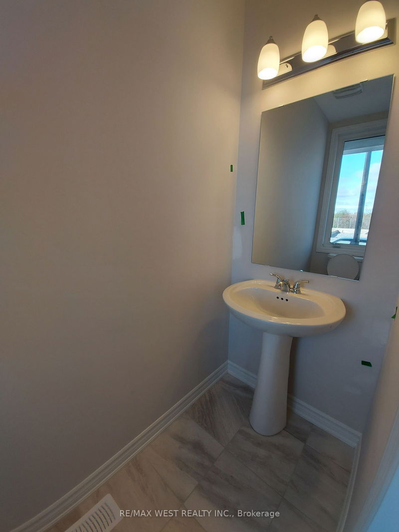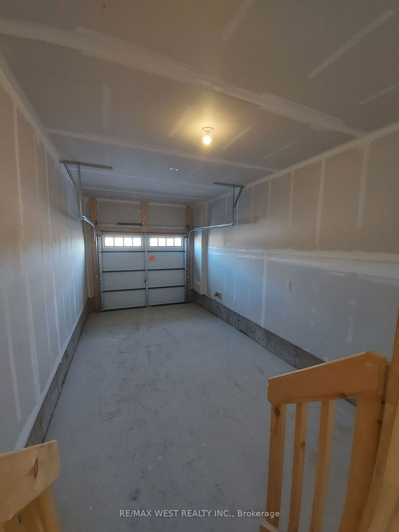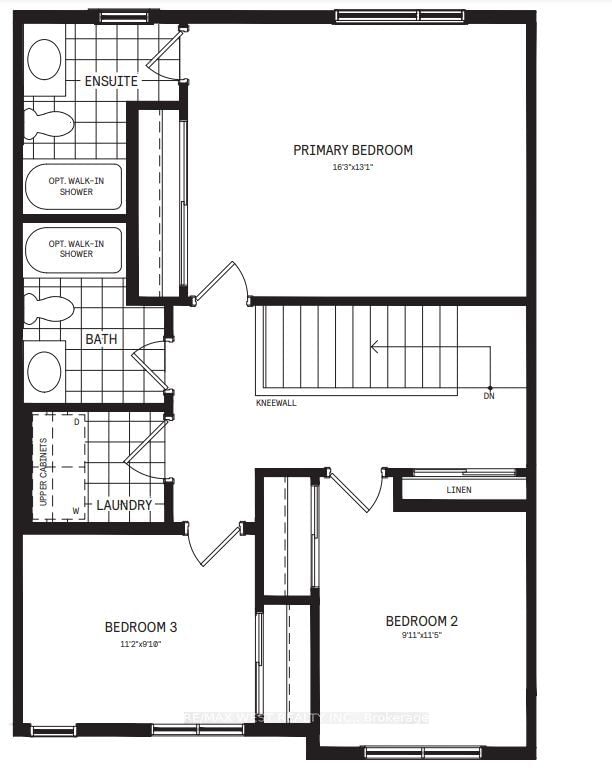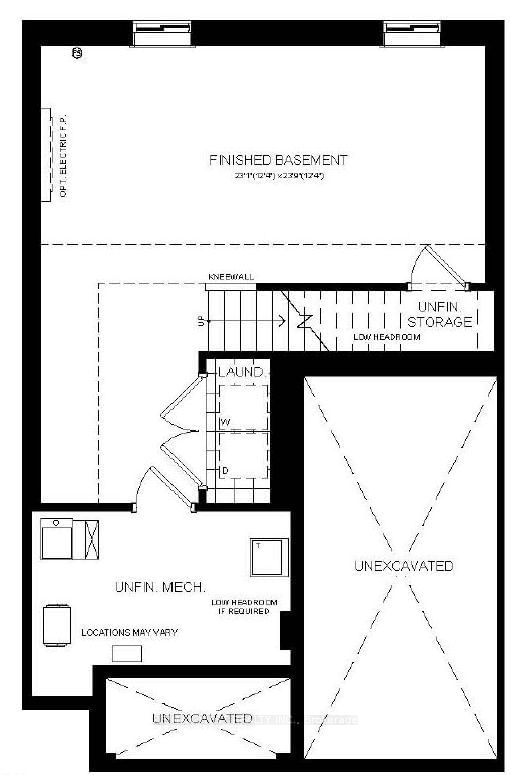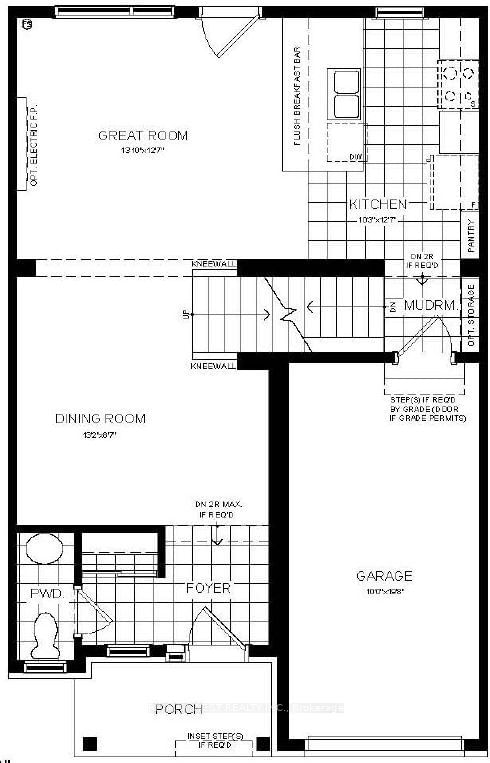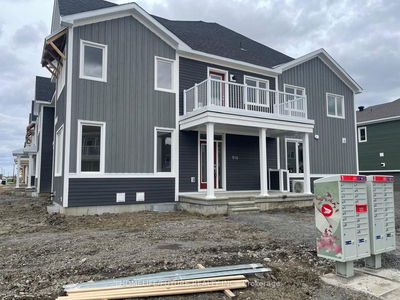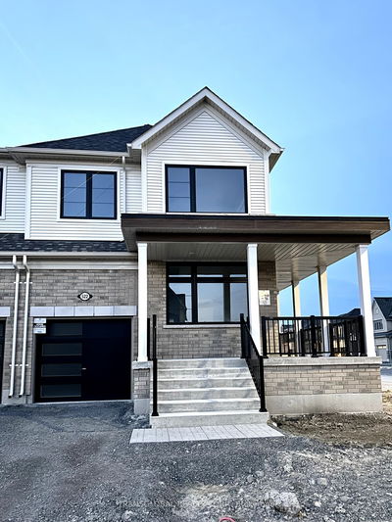This beautifully upgraded 3-bedroom, 2.5-bathroom townhome spans 2,138 square feet, complete with a finished basement. The home features 9-ft high ceilings and hardwood floors on the main level, smooth ceilings on both the main and second floors, large windows, and elegant quartz countertops in the kitchen. The master bedroom includes a spacious closet and a luxurious ensuite bathroom with a walk-in shower. The laundry area is conveniently located on the second floor (not shown in floor plan), close to the bedrooms. Ample storage space is available throughout. The home comes equipped with essential appliances, including a fridge, stove, dishwasher, washer, and dryer. Enjoy the privacy of a fully fenced backyard.
Property Features
- Date Listed: Wednesday, August 21, 2024
- City: Ottawa
- Neighborhood: Gloucester
- Major Intersection: Innes and Lamache
- Full Address: 640 Crevier Walk, Ottawa, K1W 0N5, Ontario, Canada
- Listing Brokerage: Re/Max West Realty Inc. - Disclaimer: The information contained in this listing has not been verified by Re/Max West Realty Inc. and should be verified by the buyer.

