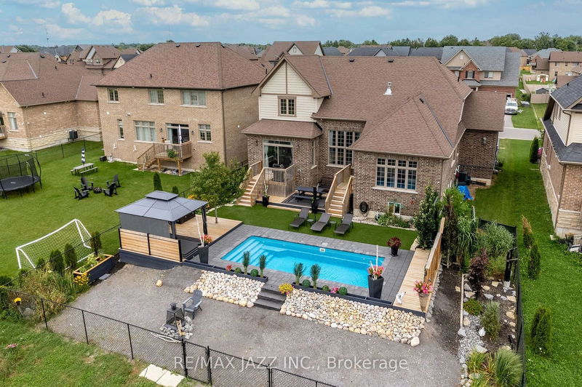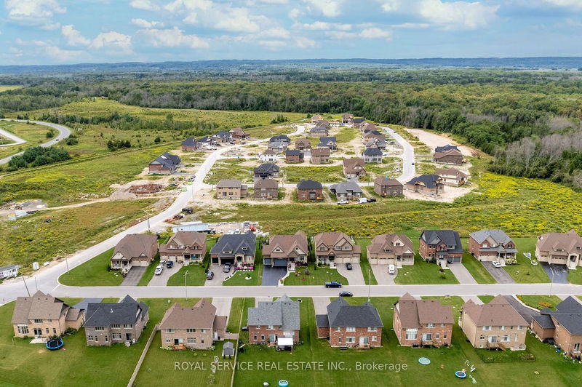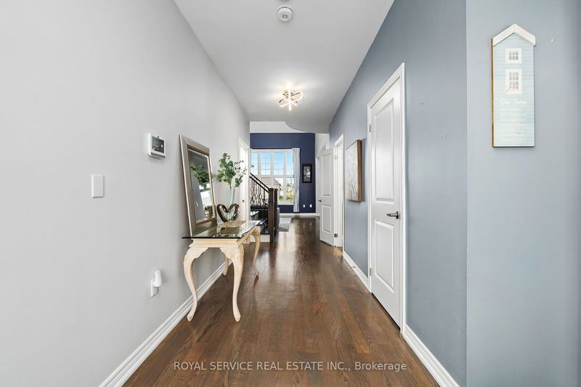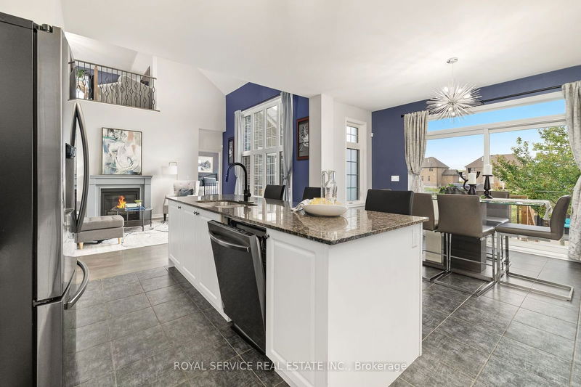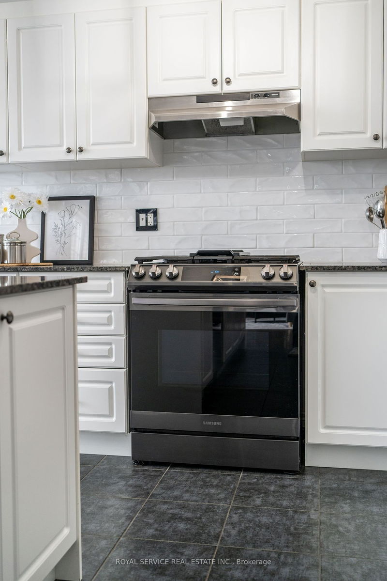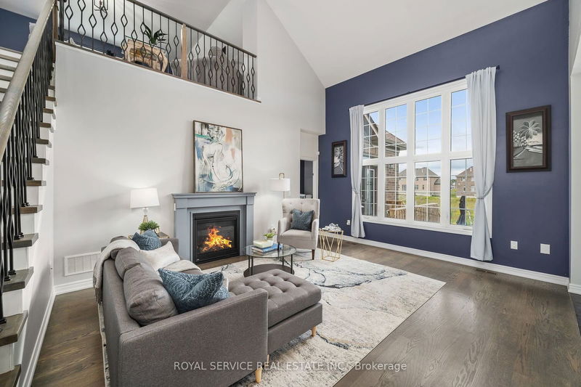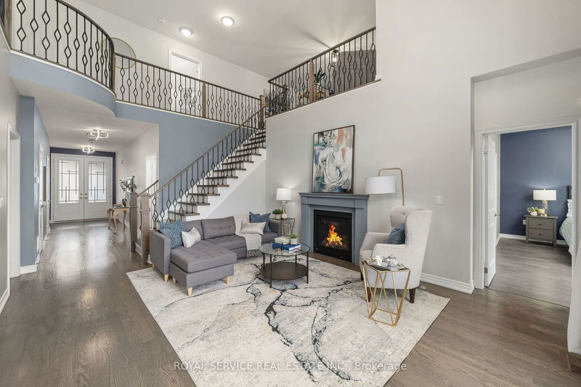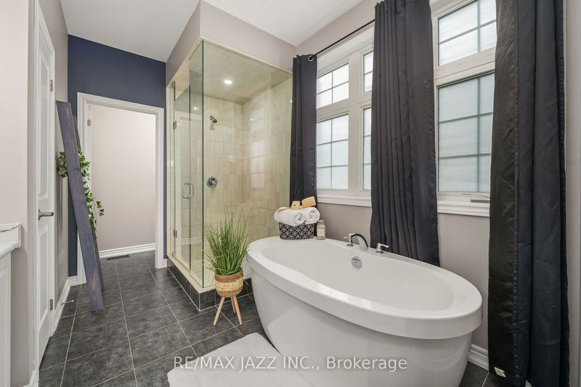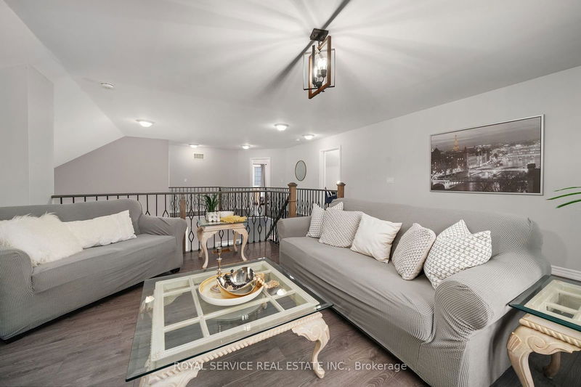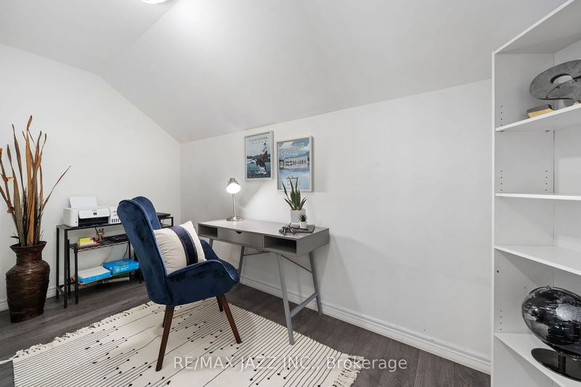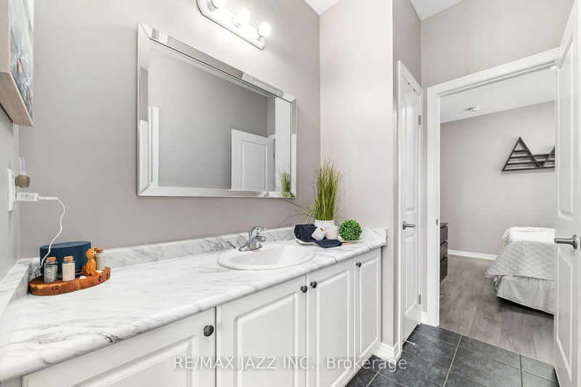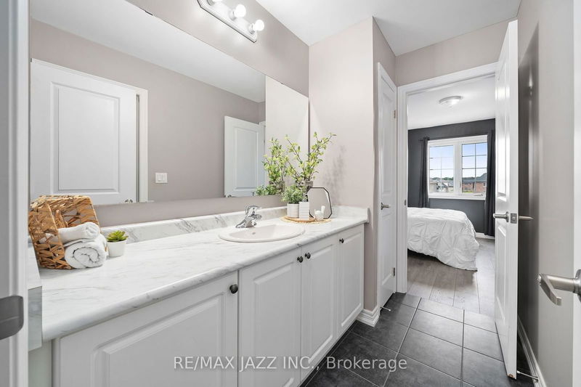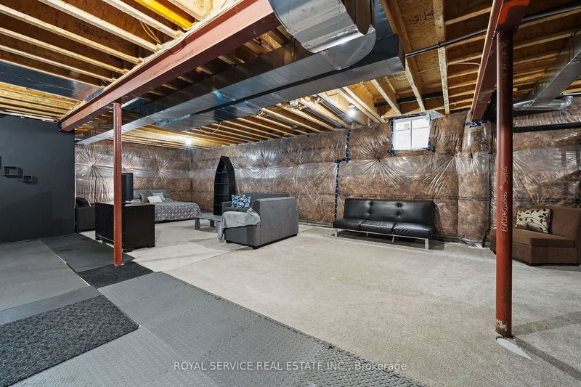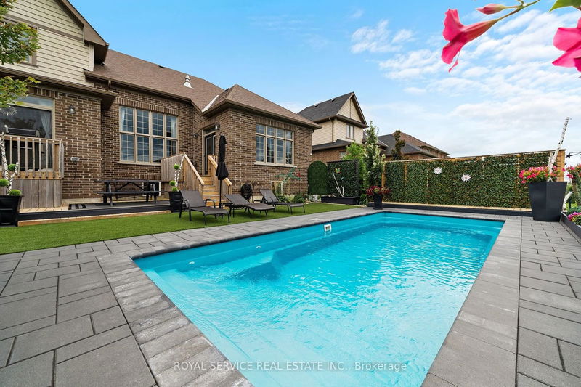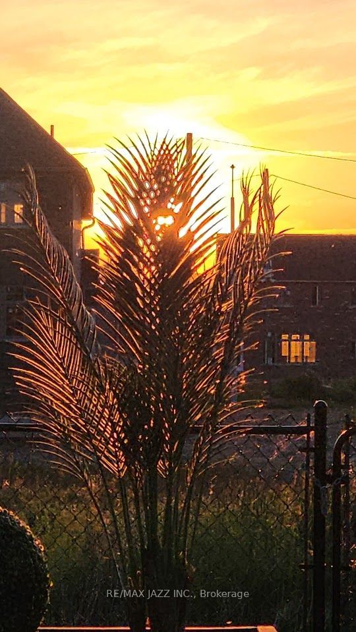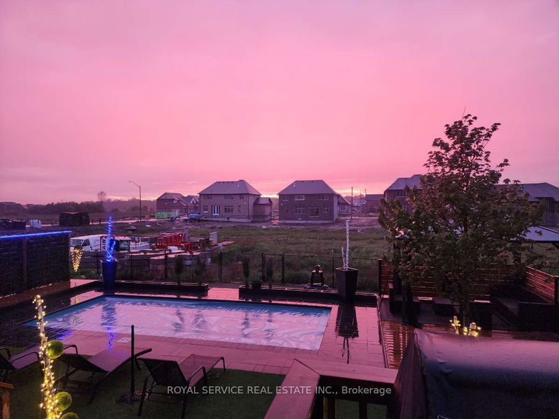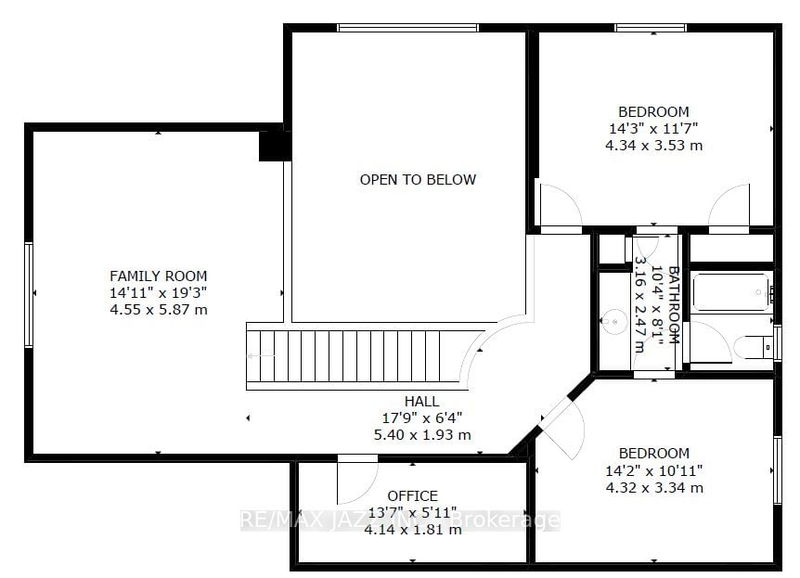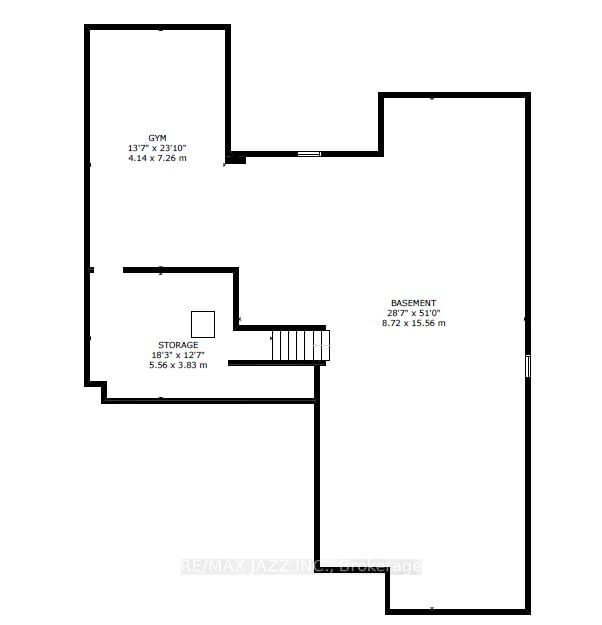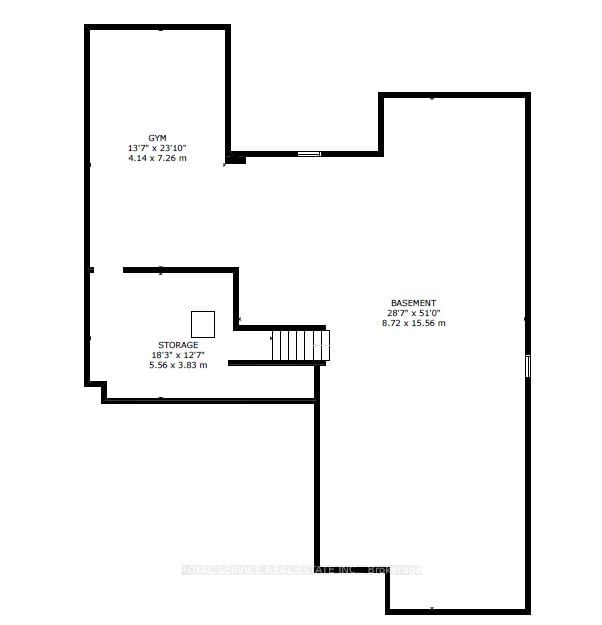Welcome to 19 Summer Breeze Dr at Young's Cove, the Gateway to Prince Edward County. Within walking distance to the lake and just a 10-minute drive to Trenton & Hwy 401,convenience is at your doorstep.Located near Golf Courses, Vineyards, and Charming Restaurants with Wellers Bay a short walk away.Stunning, modern 2775 SQ FT 5+1 bdrm, 4-bath Briarwood Built (Glenora Bungaloft) home offers an open concept, with soaring ceilings and a gas fireplace, perfect for entertaining family and friends.From the entertainment area step out to the enormous multi-level deck and backyard oasis.Enjoy effortless living with 3 bedrooms on the ground floor,and an extraordinary MAIN FLOOR PRIMARY SUITE, featuring a luxurious 5-pc ensuite with a stand-alone soaker tub and a glass walk-in shower PLUS a private walk-out to your own personal deck in the backyard.The other 2 bedrooms on the main floor share a 4-pc Jack and Jill bathroom. A TASTEFULLY UPDATED KITCHEN with gas stove, granite counter tops, ceramic tile backsplash, black stainless-steel appliances, a dining area with walk-out to the backyard, a powder room, main floor laundry and direct access to the 3-car INSULATED/HEATED GARAGE complete the main level.Upstairs you will enjoy family time in the MASSIVE LOFT AREA, a second set of Jack and Jill bedrooms with shared 4-pc ensuite, and a 3rd room perfect for your home office space.Huge partially finished basement, bathroom rough-in and super-high ceiling height,offers substantial additional living space.Out back you will discover a beautiful Oasis. Relax and enjoy your 12x26 in-ground fiberglass HEATED SALTWATER POOL, 10x12 metal gazebo on your 12x20 deck, a 4x20 tanning deck as well as a 3rd deck for entertaining by the poolside. Along the back is a space to sit and watch the sunset while enjoying a fire and taking it all in. Whether you choose to live, rent, or Airbnb (city-approved for extra income), this stunning home is must-see. Dont miss out on this exceptional property!
Property Features
- Date Listed: Thursday, August 22, 2024
- Virtual Tour: View Virtual Tour for 19 Summer Breeze Drive
- City: Quinte West
- Major Intersection: Loyalist Pkwy & County Rd 64
- Living Room: Main
- Kitchen: Main
- Family Room: 2nd
- Listing Brokerage: Royal Service Real Estate Inc. - Disclaimer: The information contained in this listing has not been verified by Royal Service Real Estate Inc. and should be verified by the buyer.


