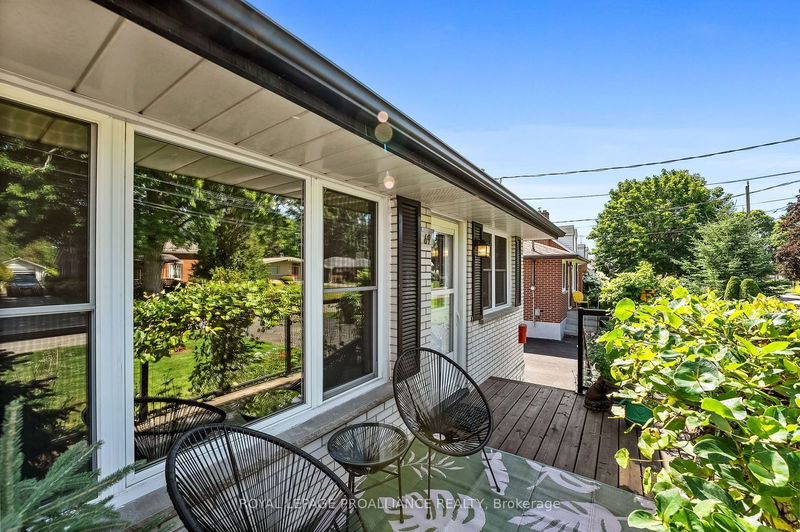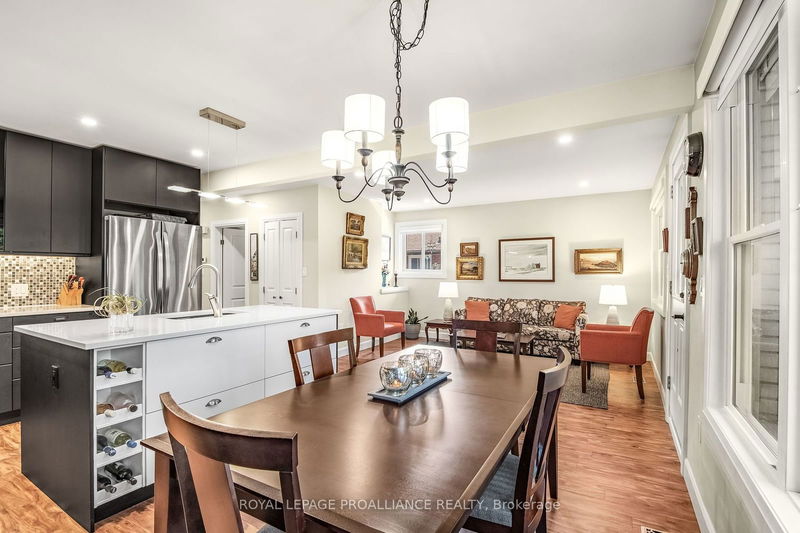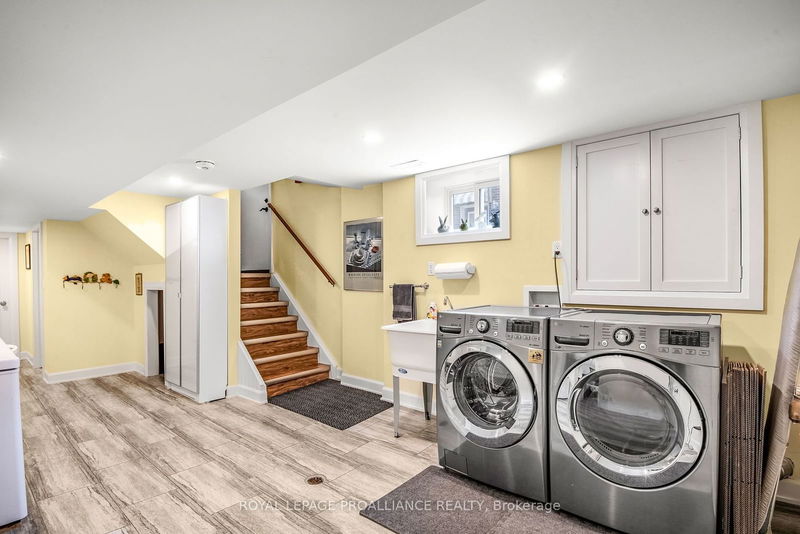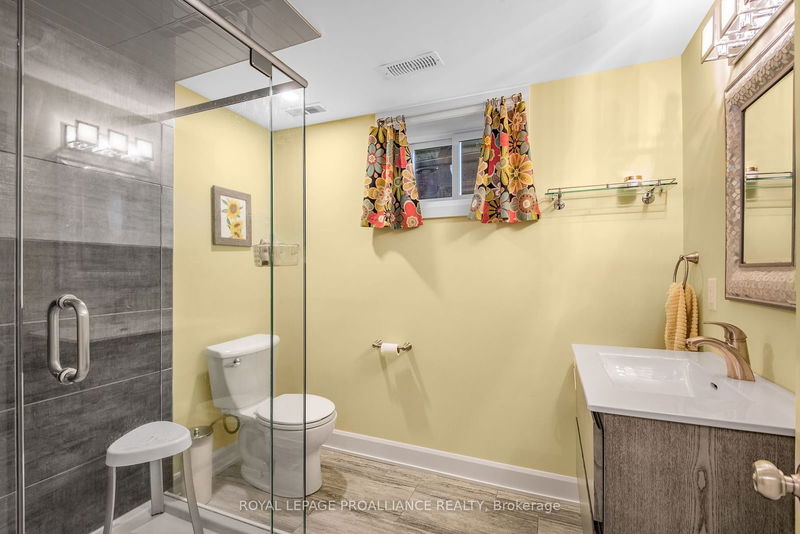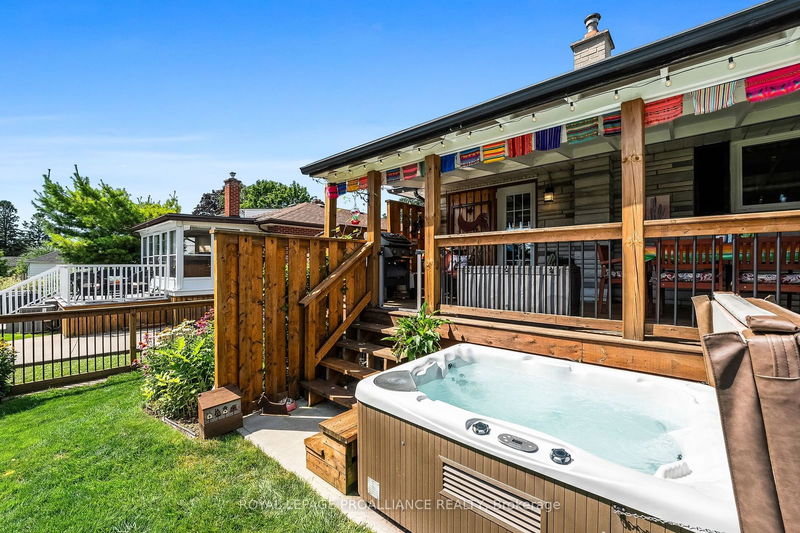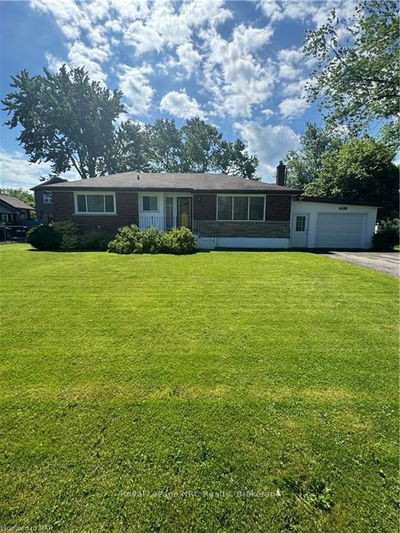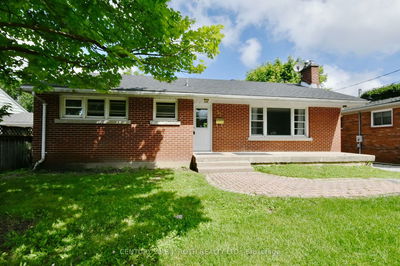Welcome to this charming 1963 turnkey bungalow, meticulously renovated with $200k in upgrades and an excellent pre-list inspection report. Ideally located within a 5 minute walking distance to downtown Port Hope, this home offers a variety of appealing features. Enjoy new front and back decks, a carport that leads to the side entrance and a fully fenced backyard with a mature garden. UV-coated windows enhance the open-concept living, dining, and kitchen areas ensuring privacy & perfect temperatures year-round. The stunning kitchen boasts a center island, ample storage, generous counter space & a pantry. Both levels feature updated bathrooms with new Duraceramic flooring except for hardwood flooring in three main floor bdrms. The renovated basement is set to impress offering two spacious rooms, a cold storage, utility room & laundry area. Additional highlights include a cedar utility shed, updated electrical w/200 AMP, new insulation & sump pump. Roof (approx. 10 years), AC (2017) & new furnace motor (2024). Situated in a lovely neighborhood with top schools like Trinity College and Beatrice Strong. Welcome Home!
Property Features
- Date Listed: Thursday, August 22, 2024
- Virtual Tour: View Virtual Tour for 69 Princess Street
- City: Port Hope
- Neighborhood: Port Hope
- Major Intersection: Princess/Francis
- Full Address: 69 Princess Street, Port Hope, L1A 2R2, Ontario, Canada
- Living Room: Vinyl Floor, Open Concept, Pot Lights
- Kitchen: Vinyl Floor, Centre Island, Renovated
- Family Room: Vinyl Floor, Window, B/I Shelves
- Listing Brokerage: Royal Lepage Proalliance Realty - Disclaimer: The information contained in this listing has not been verified by Royal Lepage Proalliance Realty and should be verified by the buyer.



