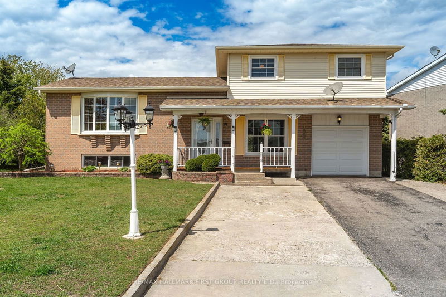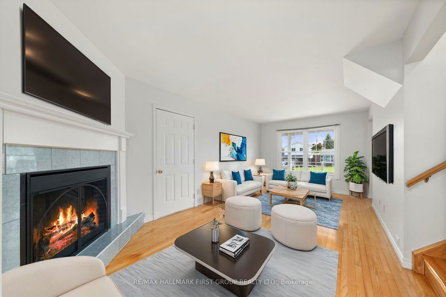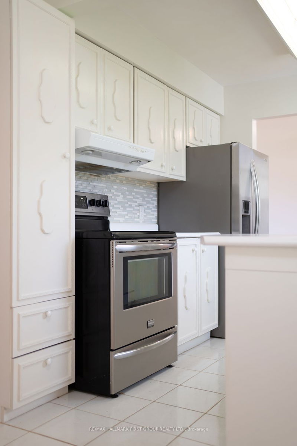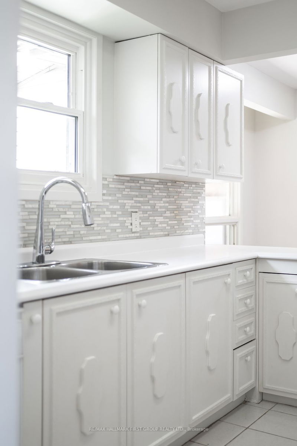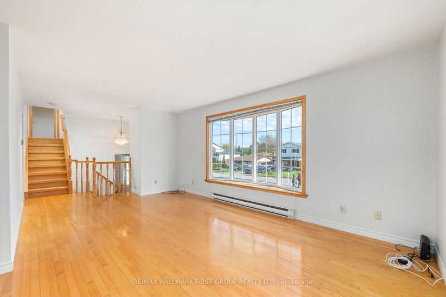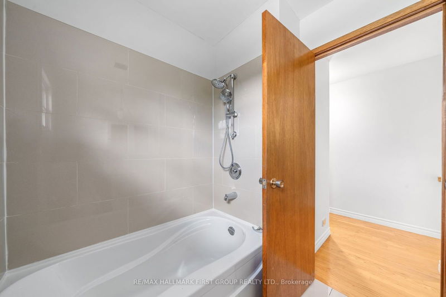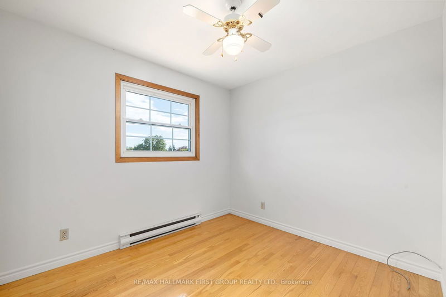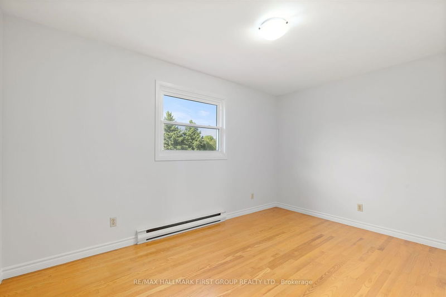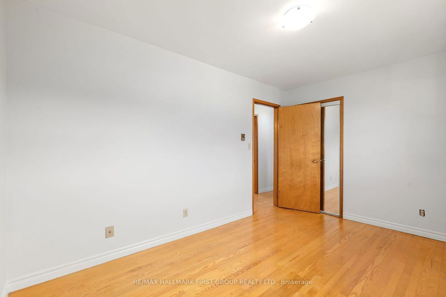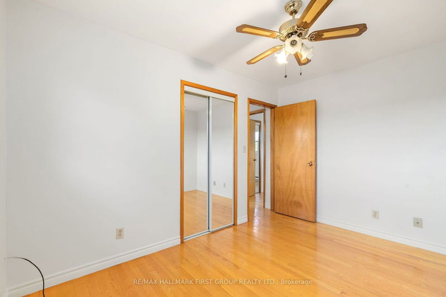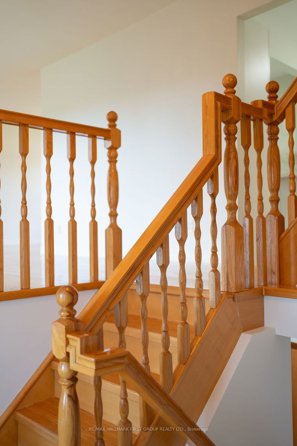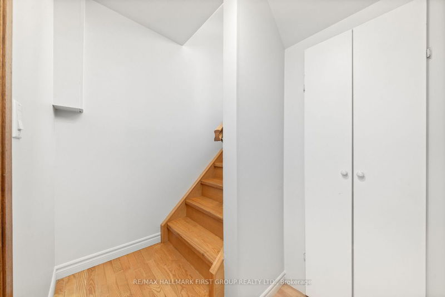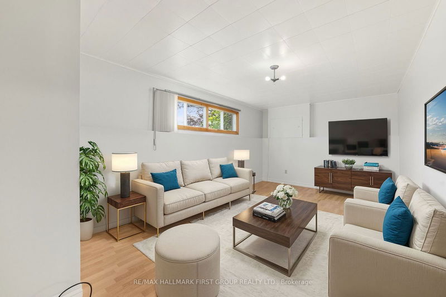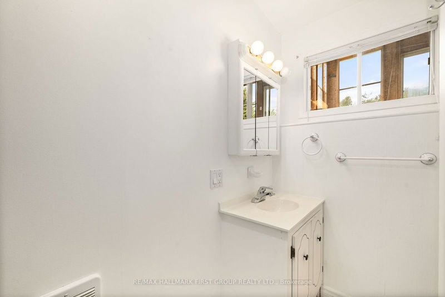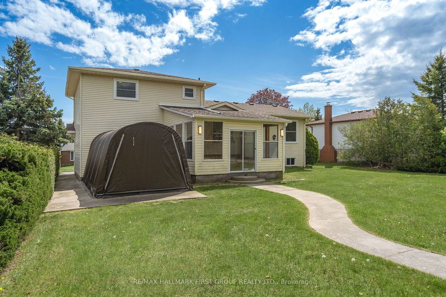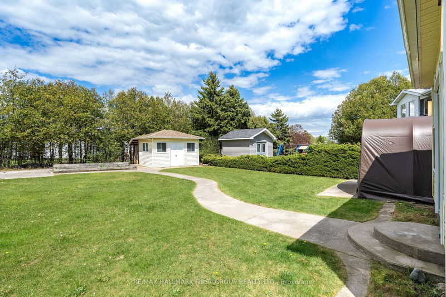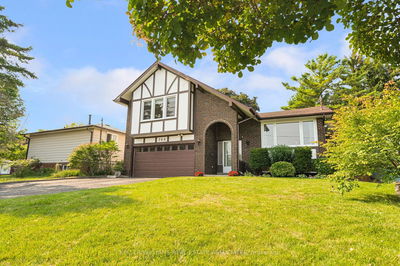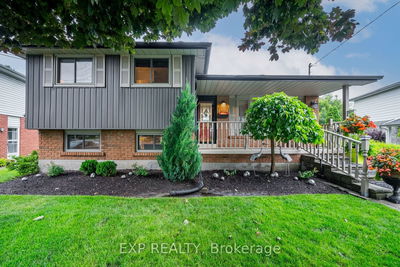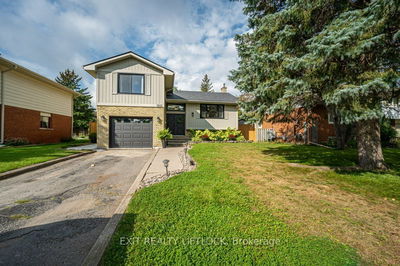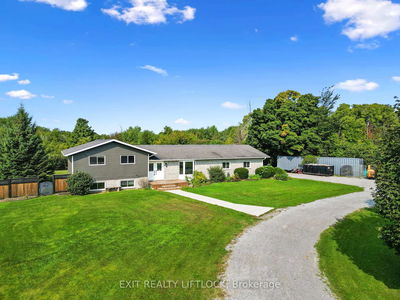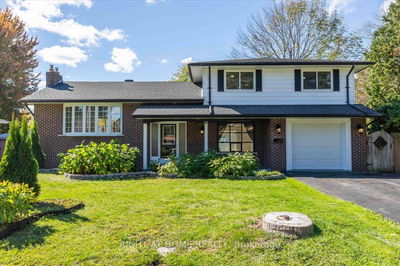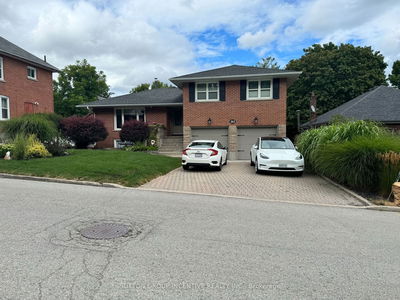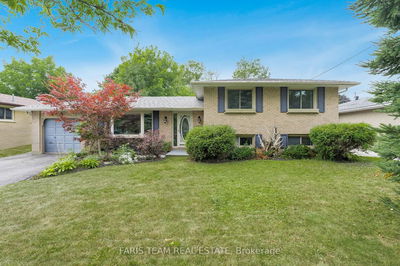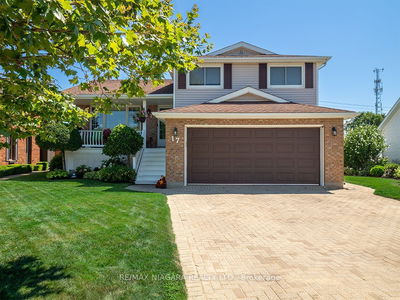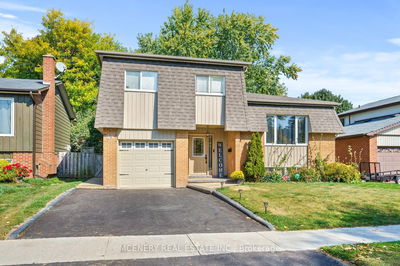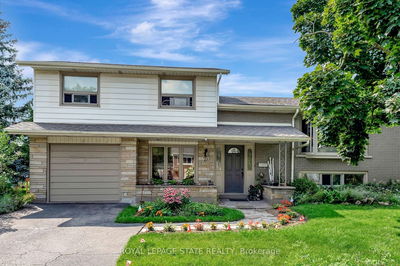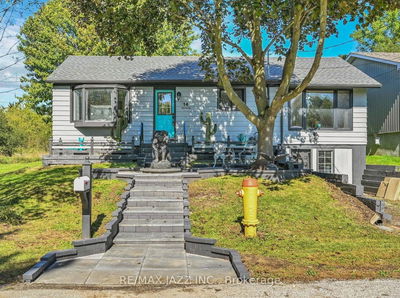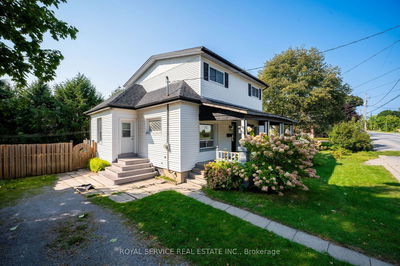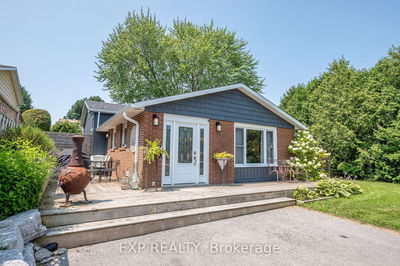Discover the perfect blend of classic charm and modern updates in this beautifully maintained split level family home, a treasure of Port Hope for over two decades. Offering fresh paint throughout and original hardwood floors, this residence provides a warm and inviting atmosphere. 3 spacious bedrooms and a full 4-pc bathroom on the upper level. The open concept living and dining area is bright and welcoming along with a newly painted kitchen w/ stainless steel appliance package which completes the main level. The lower level boasts a recreation room with walk out, garage access and a cozy gas fireplace, while the fully finished lowest level includes additional recreational space, laundry/utility areas, and extensive under-stair storage. The large backyard with a storage shed offers ample outdoor space for family activities and gardening. Located in a serene part of Port Hope, this home is perfect for families or anyone seeking a spacious and inviting living environment
Property Features
- Date Listed: Thursday, August 22, 2024
- City: Port Hope
- Neighborhood: Port Hope
- Major Intersection: Victoria North Street to Centennial Drive
- Full Address: 108 Centennial Drive, Port Hope, L1A 4B7, Ontario, Canada
- Living Room: Main
- Living Room: Main
- Kitchen: Main
- Family Room: Main
- Listing Brokerage: Re/Max Hallmark First Group Realty Ltd. - Disclaimer: The information contained in this listing has not been verified by Re/Max Hallmark First Group Realty Ltd. and should be verified by the buyer.


