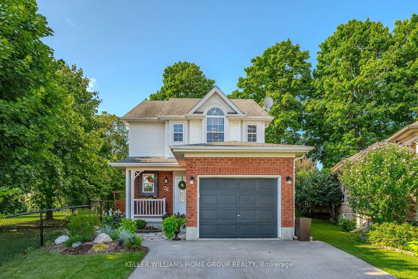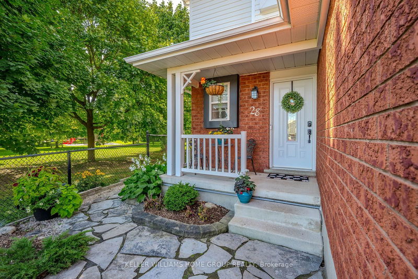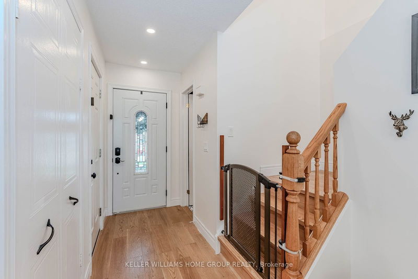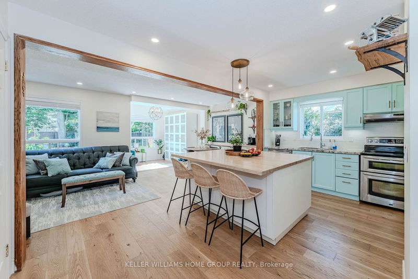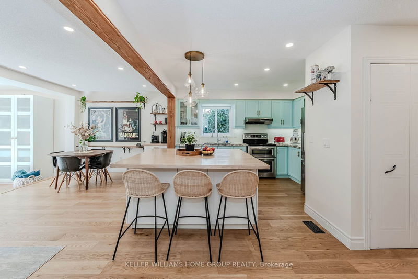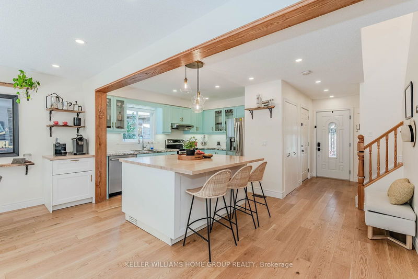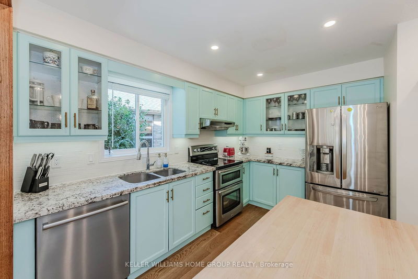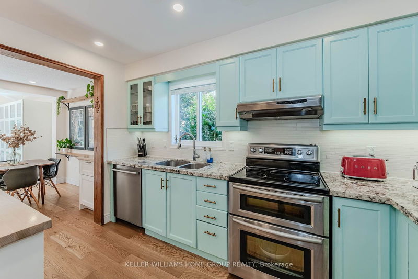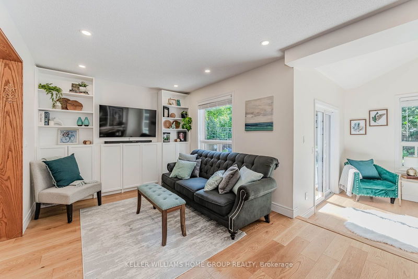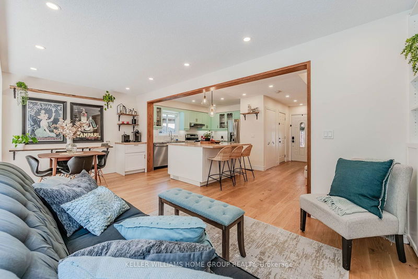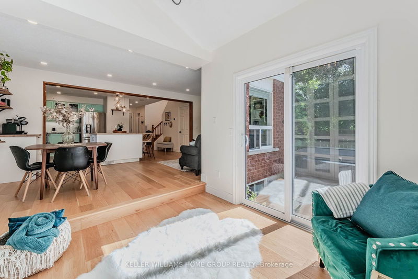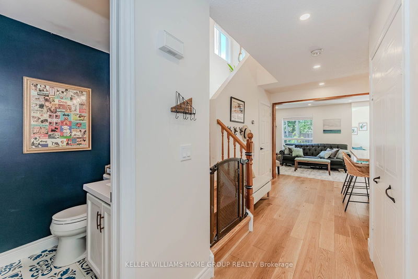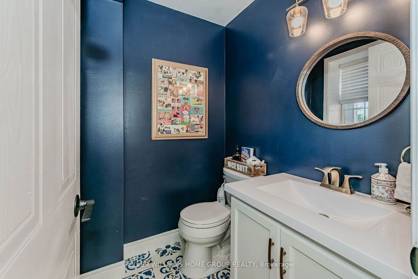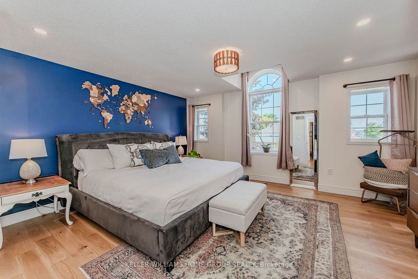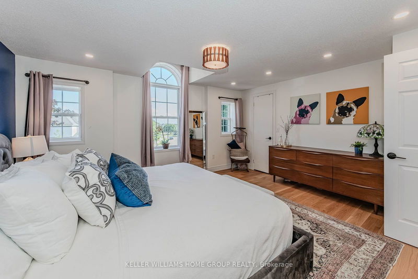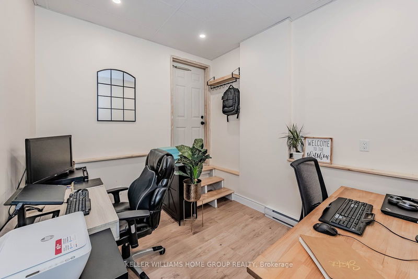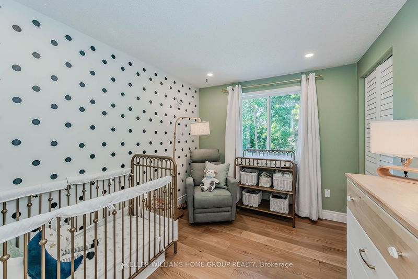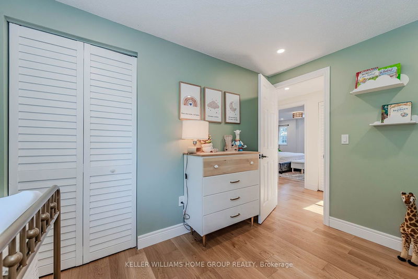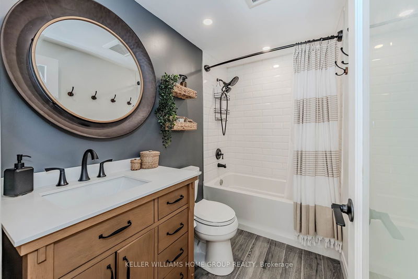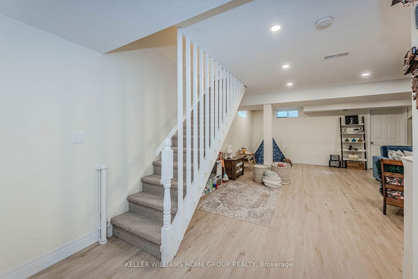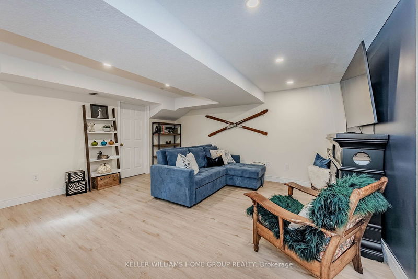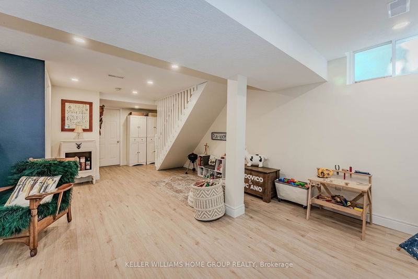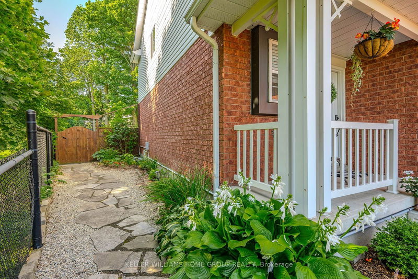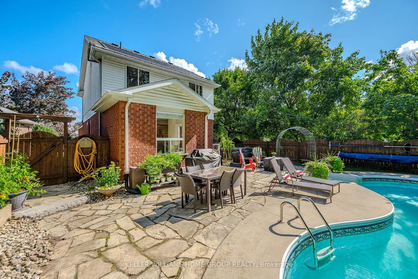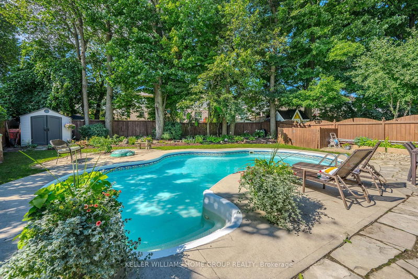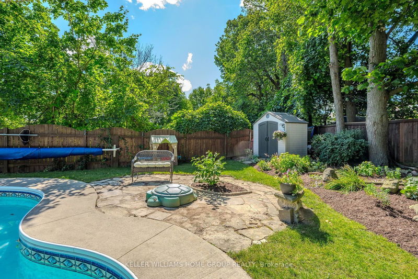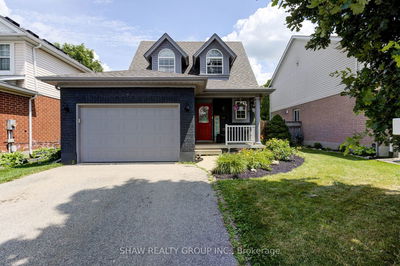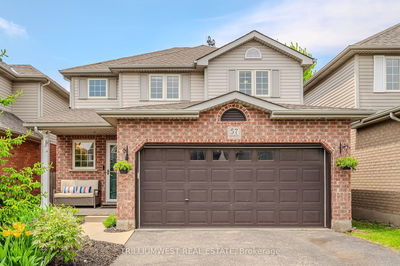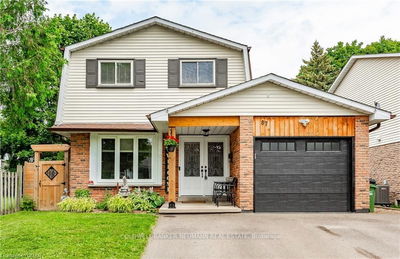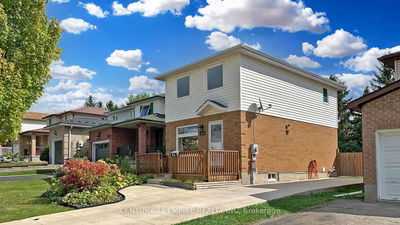WELCOME TO YOUR EAST-END FAMILY RETREAT. This beautifully designed home with exquisite engineered Hardwood floors throughout is a perfect haven for the whole family, offering 3 spacious bedrooms and 3 bathrooms, and neighbouring on a wonderful park and playground. It features a sunny open-concept main floor that seamlessly flows through the kitchen, dining, and living areas, complete with a convenient 2-piece bath. Downstairs, a fully finished basement awaits, boasting a rec room, a laundry room, and an additional 3-piece bath, ideal for family gatherings or cozy movie nights. The upstairs offers 3 generously sized bedrooms, including a primary suite with a walk-in closet. A 4-piece bath meets the family's hygiene needs. Step out back into your own private oasis - a large, fully fenced yard with a kidney shaped in-ground pool, private hot tub, flagstone patio, and meticulously sculpted gardens. It's an outdoor paradise, perfect for summer relaxation and entertaining. The location is amazing, too, with the next-door playground and Peter Misersky Park only a short dog-walk away, offering sports fields, a playground, and a fenced off-leash dog area. For more outdoor adventures, you're just a few blocks from Pollinator Park, and a quick drive to Guelph Lake Conservation Area, where you can enjoy trails, boating, camping, and swimming. Plus, the Victor Davis Rec Centre is nearby for year-round recreation. Nestled on a quiet crescent in Guelph's East End, this home offers the perfect blend of tranquility and convenience, with easy access to schools, churches, shops, and restaurants. Don't miss the opportunity to make this East-End retreat your family's new home!
Property Features
- Date Listed: Thursday, August 22, 2024
- Virtual Tour: View Virtual Tour for 28 Thompson Drive
- City: Guelph
- Neighborhood: Grange Hill East
- Major Intersection: Starwood Drive
- Full Address: 28 Thompson Drive, Guelph, N1E 7A5, Ontario, Canada
- Kitchen: Main
- Family Room: Main
- Living Room: Main
- Listing Brokerage: Keller Williams Home Group Realty - Disclaimer: The information contained in this listing has not been verified by Keller Williams Home Group Realty and should be verified by the buyer.

