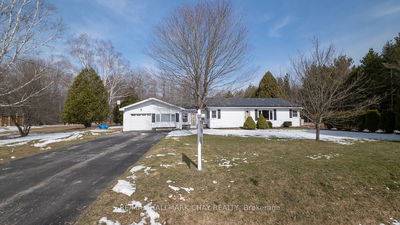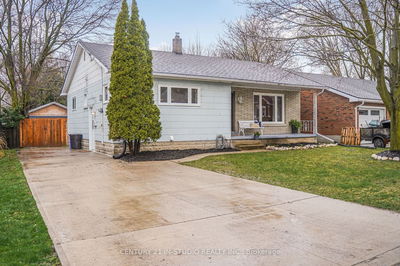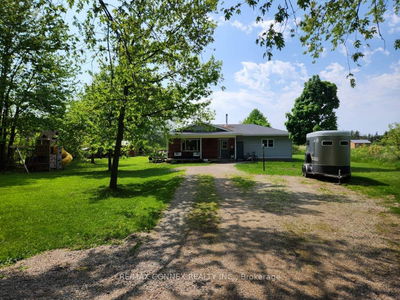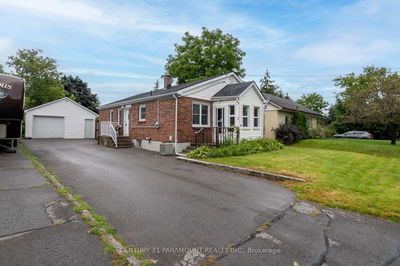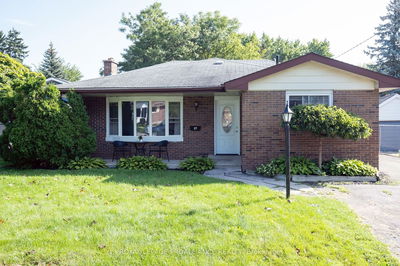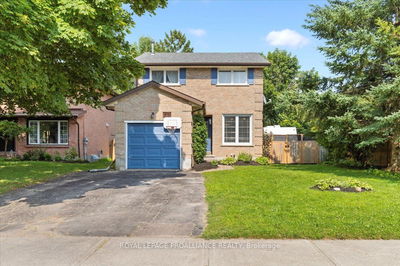Welcome to 56 Beverley Crescent a charming, well-maintained brick bungalow nestled in a highly sought-after, family-friendly neighbourhood. This delightful home features 3 spacious bedrooms, 2 bathrooms and an inviting open-concept living and dining area, perfect for modern living. The additional family room boasts its own attached sunroom, providing a serene space to relax and unwind. Enjoy the convenience of main-level living with an upstairs laundry room. The unfinished basement offers tremendous potential, with the opportunity to create a recreational room, additional bedrooms, or a workshop tailored to your needs. Not to forget a large driveway and attached two car garage! Ideally located, this home is just moments away from all essential amenities, with easy access to the 401 and a short drive to the scenic beauty of Prince Edward County. Discover the perfect blend of comfort, convenience, and potential at 56 Beverley Crescent!
Property Features
- Date Listed: Friday, August 23, 2024
- City: Belleville
- Major Intersection: Beverley Cres from Alnet Dr
- Full Address: 56 Beverley Crescent, Belleville, K8P 4W6, Ontario, Canada
- Living Room: Main
- Kitchen: Main
- Family Room: Main
- Listing Brokerage: Royal Lepage Proalliance Realty - Disclaimer: The information contained in this listing has not been verified by Royal Lepage Proalliance Realty and should be verified by the buyer.
















































