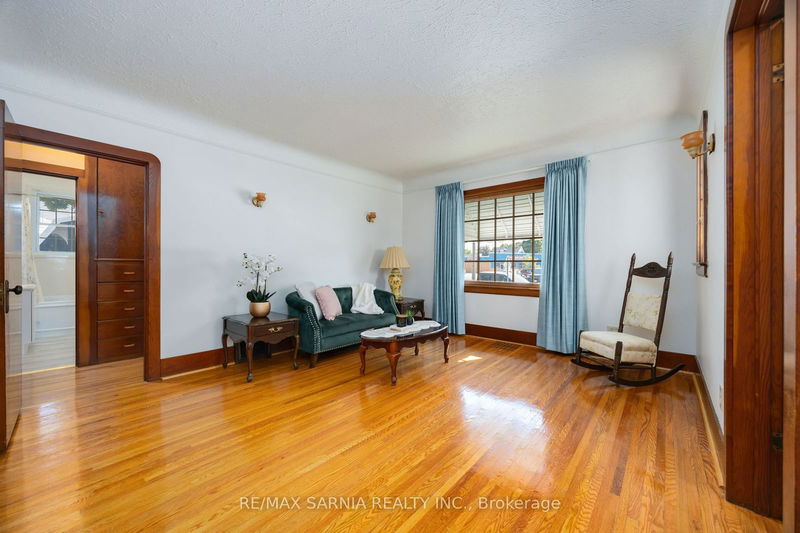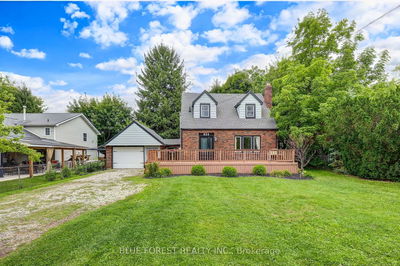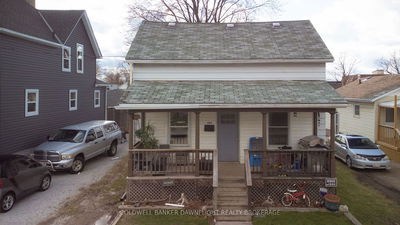Welcome to 568 Devine Street, where comfort meets character in this inviting 1.5-storey home. The main floor hosts two generous bedrooms and a full bathroom, providing ample space for family or guests. The real highlight of this home is the expansive loft-style third bedroom located upstairs. This versatile space can be customized to fit your needswhether you envision it as a serene master suite, a creative studio, or a game room. The rear driveway and single-car garage are easily accessible via a convenient laneway. Dont miss outschedule your showing today! Property is subject to probate.
Property Features
- Date Listed: Monday, August 26, 2024
- City: Sarnia
- Neighborhood: Sarnia
- Major Intersection: RUSSELL ST. S.
- Full Address: 568 Devine Street, Sarnia, N7T 1W6, Ontario, Canada
- Kitchen: Main
- Living Room: Main
- Listing Brokerage: Re/Max Sarnia Realty Inc. - Disclaimer: The information contained in this listing has not been verified by Re/Max Sarnia Realty Inc. and should be verified by the buyer.






















































