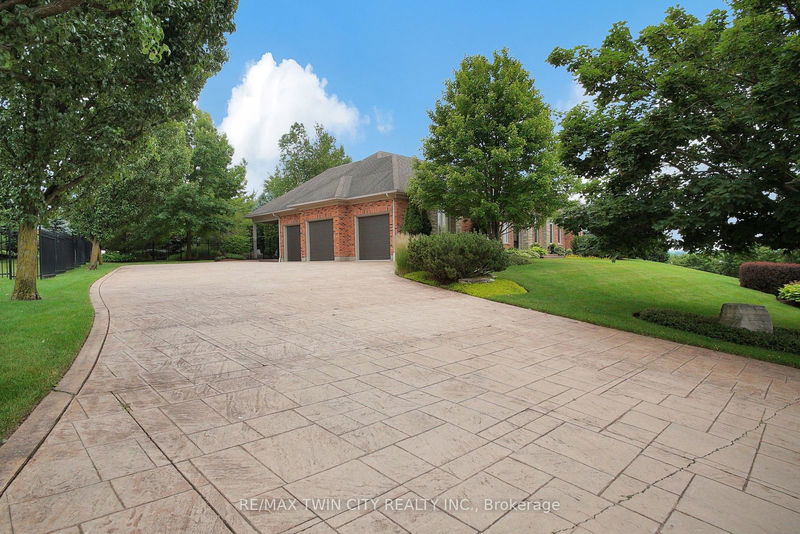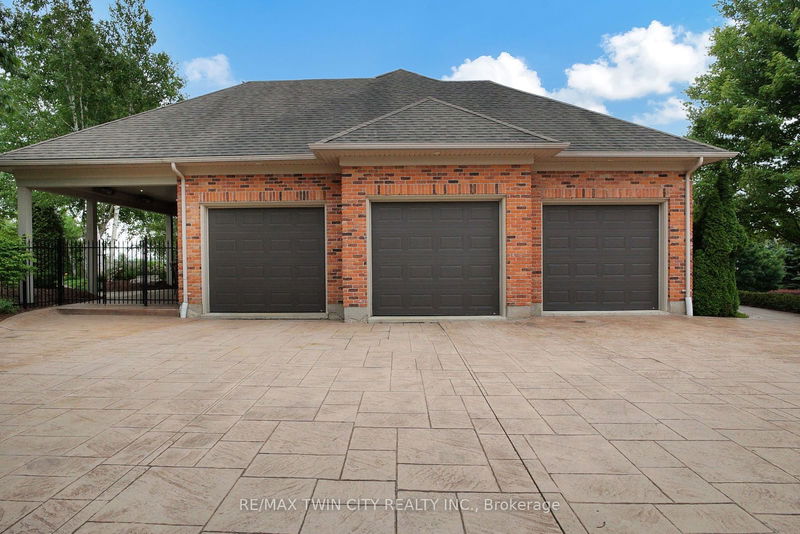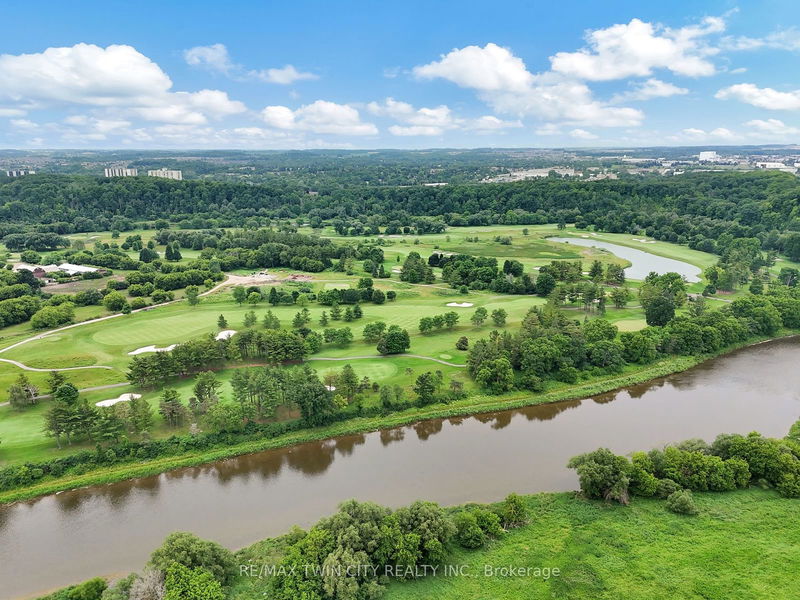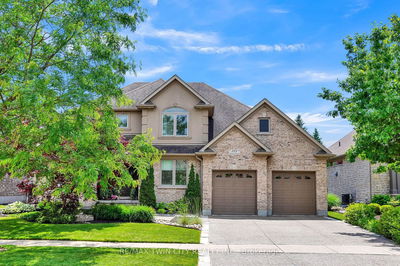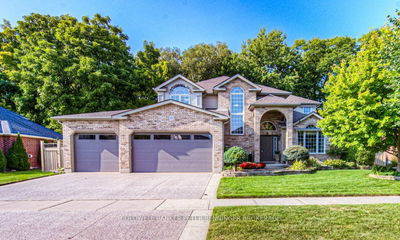BUNGALOW with Majestic beauty nestled on top of a hill overlooking Bridle Path Estates in Hidden Valley. Grandeur and sophistication come to mind in this masterpiece of old-world craftsmanship - timeless materials with reclaimed brick have been used on this bungalow with soaring 12-foot ceilings, a full walk-out basement, a beautiful floorplan exuding refined taste, large entertaining size great room, a main floor office and over 5000 ft. of finished living space. Boasting 4 bedrooms, 4 baths, triple car garage and full irrigation system. Encompasses a vast wide profile lot just under an acre, comparable to the Muskoka northern countryside with its rolling hills & beautiful mature trees. Extensive use of flagstone walkways and perennial gardens with English old world charm adorn the inground swimming pool and cabana. The estate provides a unique blend of privacy and accessibility. Although its a mere 10 minutes away from Highway 401 and 40 minutes to Mississauga, this refined bungalow of classic elegance transports you to a sanctuary of unmatched tranquility, seclusion, quality and awesome inspiring natural beauty.
Property Features
- Date Listed: Monday, August 26, 2024
- Virtual Tour: View Virtual Tour for 2252 Hidden Valley Crescent
- City: Kitchener
- Major Intersection: Hidden Valley Rd.
- Full Address: 2252 Hidden Valley Crescent, Kitchener, N2C 2R1, Ontario, Canada
- Kitchen: Main
- Living Room: Main
- Listing Brokerage: Re/Max Twin City Realty Inc. - Disclaimer: The information contained in this listing has not been verified by Re/Max Twin City Realty Inc. and should be verified by the buyer.




