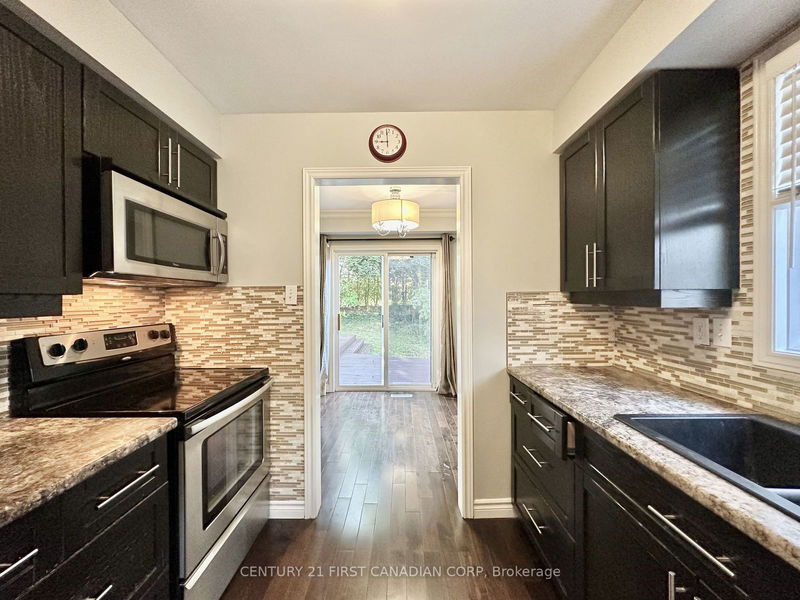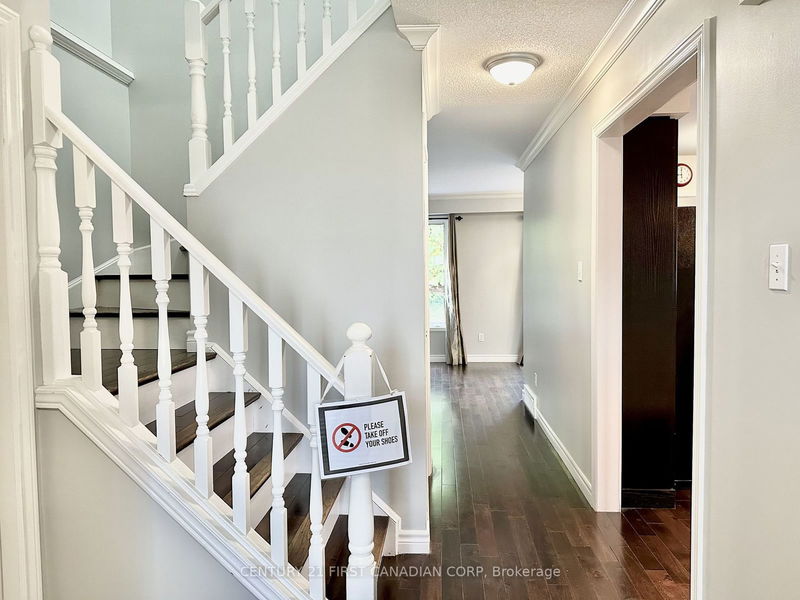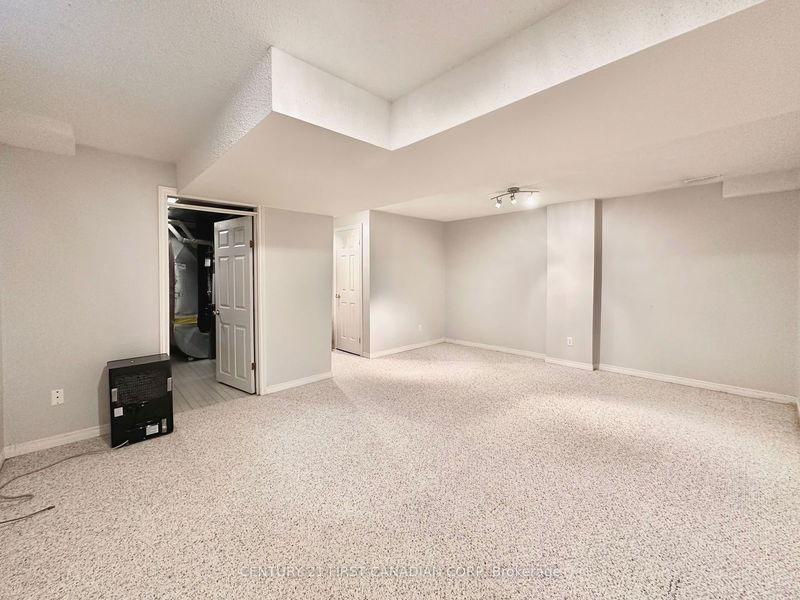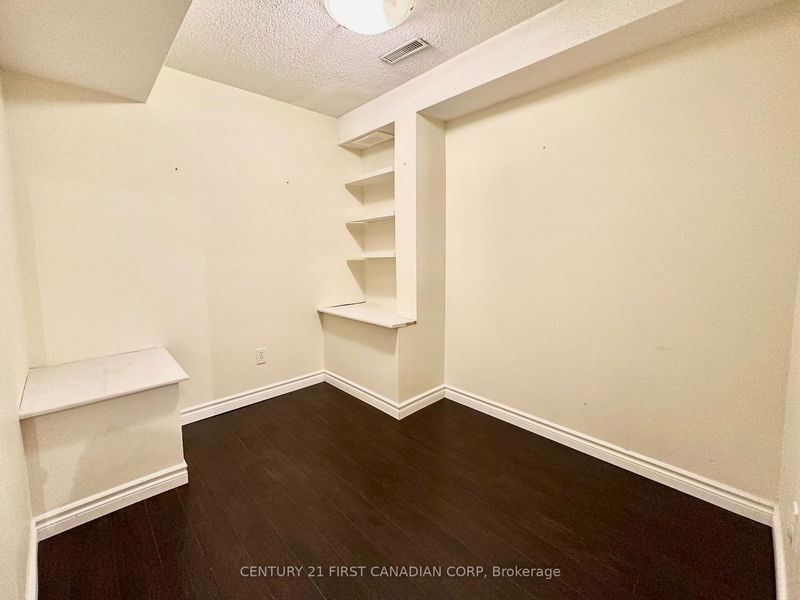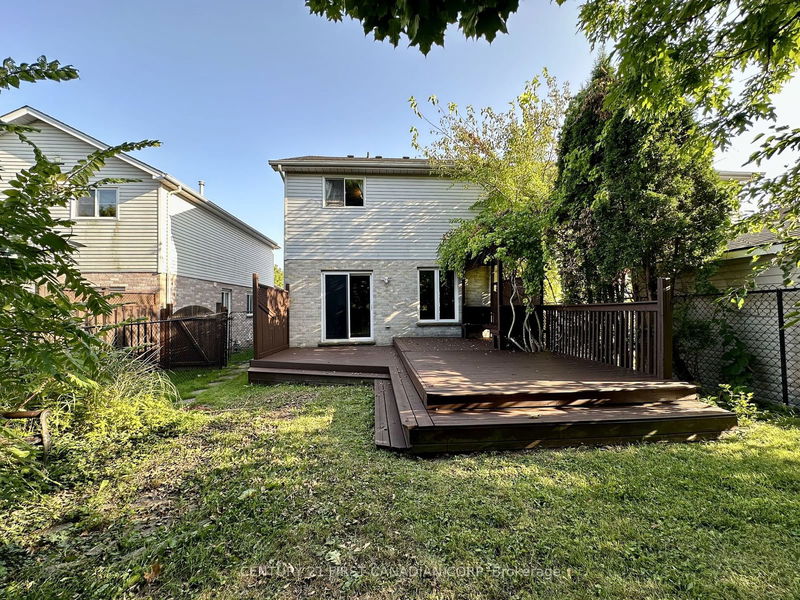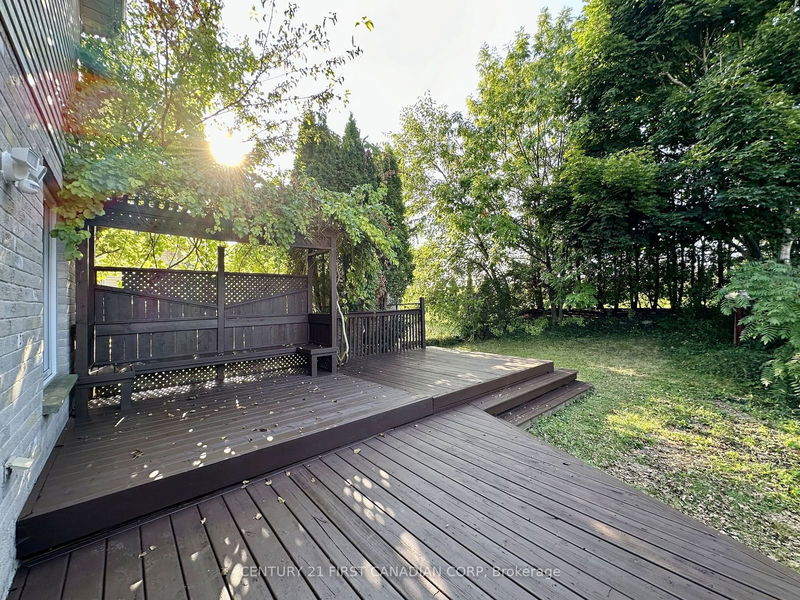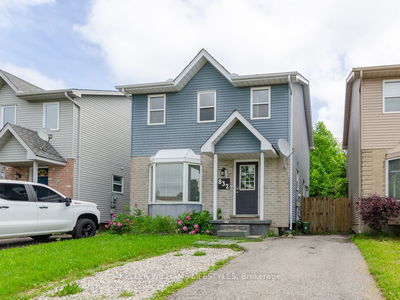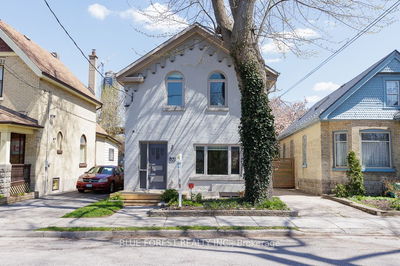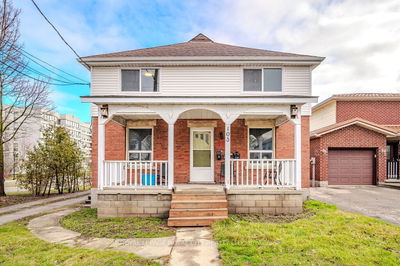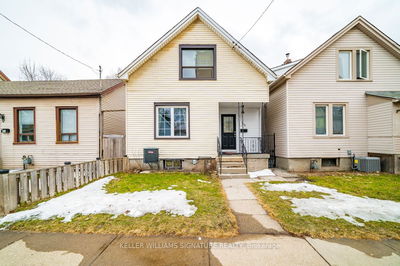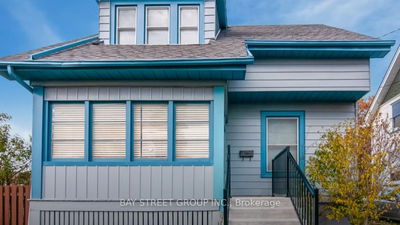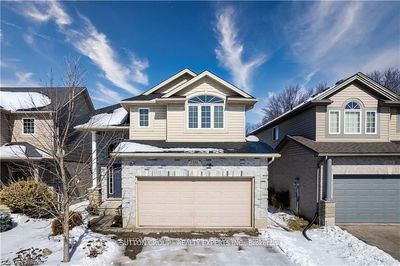Beautiful family home in the desirable North West London area. The lot backs onto a park and features an attached single garage and 2 driving way parking spaces. The home offers hardwood floors in the foyer and upper landing, ceramic tiles in the kitchen and bath, and a bright eat-in kitchen. The fully finished lower level includes a recreation room and a versatile den or office. The spacious master bedroom has a walk-in closet and a 3-piece ensuite. The living/dining room opens to a 3-tiered deck leading to a private, fully fenced backyard with a gazebo, cascading rock garden, and a waterfall into a fish pond. Professionally landscaped, this home is close to schools, UWO, shopping, the Aquatic Centre, and transit.
Property Features
- Date Listed: Monday, August 26, 2024
- City: London
- Major Intersection: ONTO SARNIA RD
- Kitchen: Main
- Living Room: Main
- Listing Brokerage: Century 21 First Canadian Corp - Disclaimer: The information contained in this listing has not been verified by Century 21 First Canadian Corp and should be verified by the buyer.









