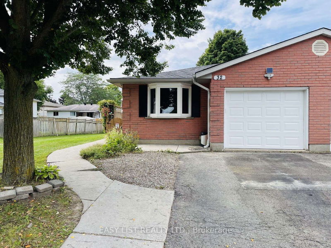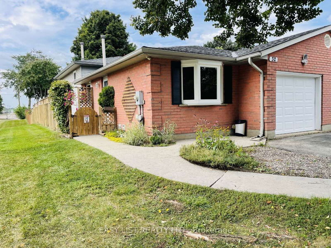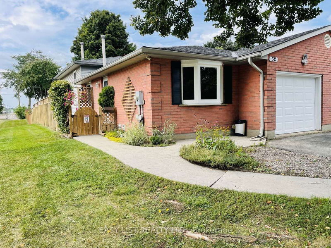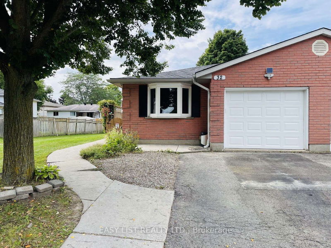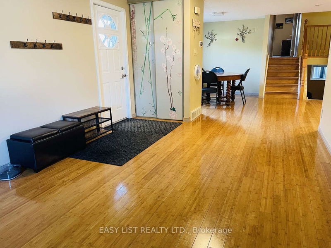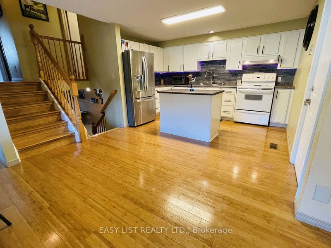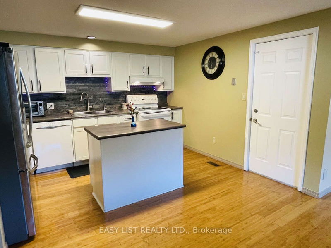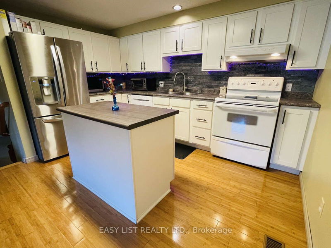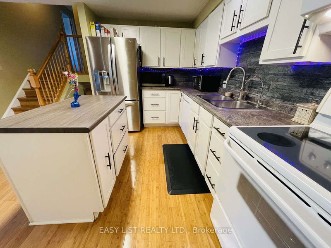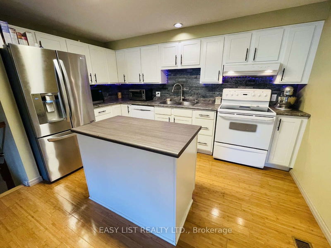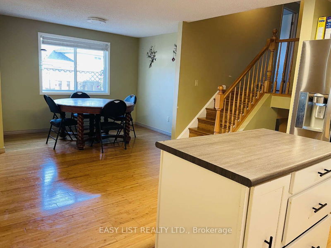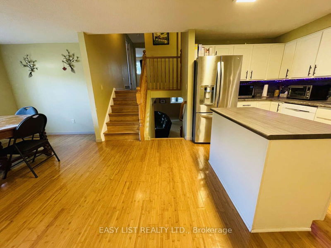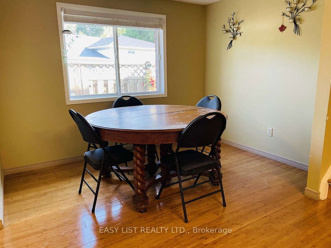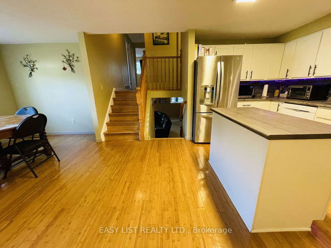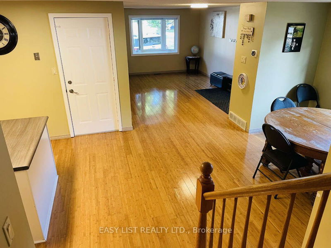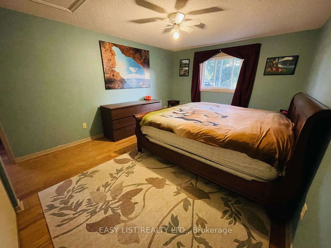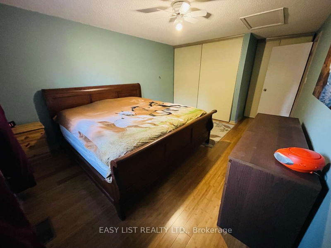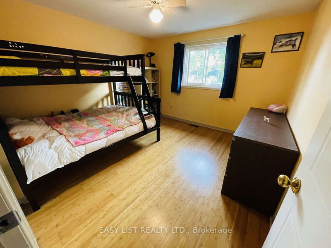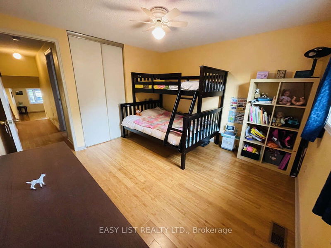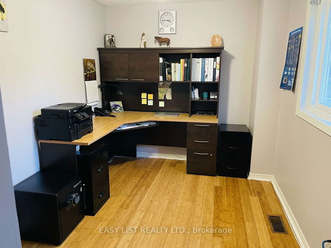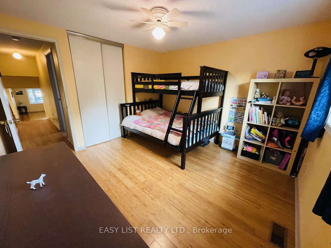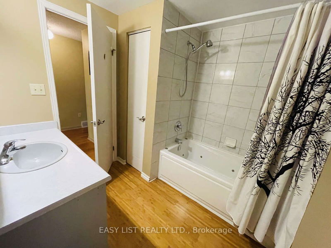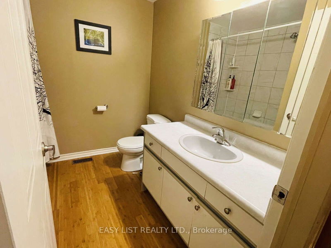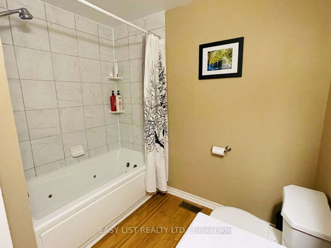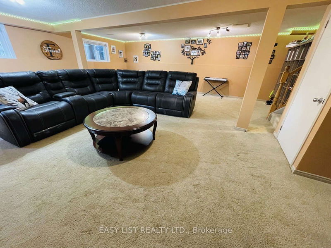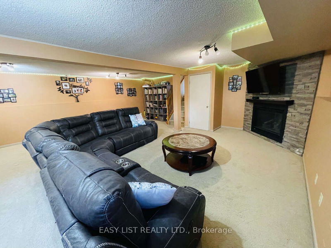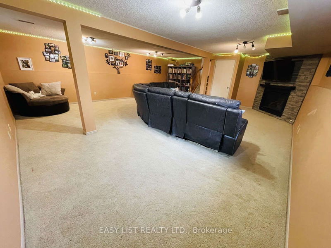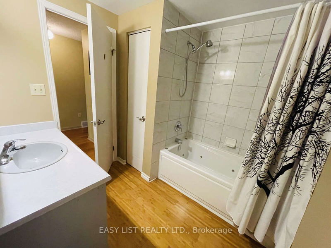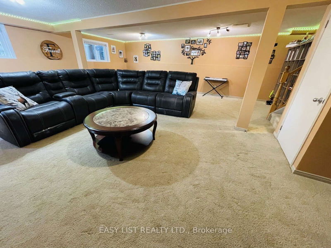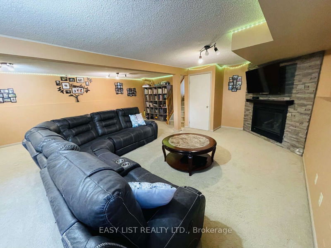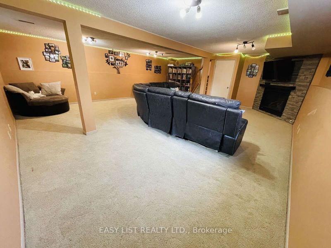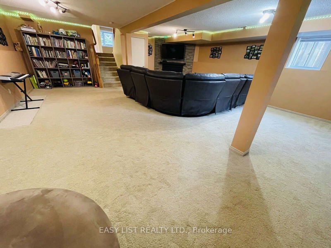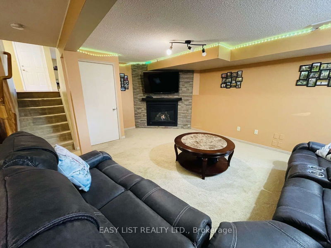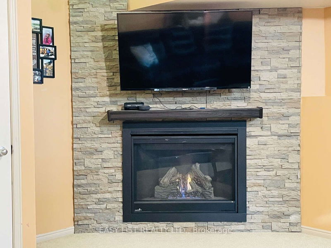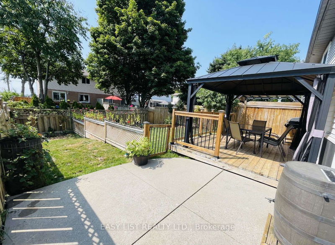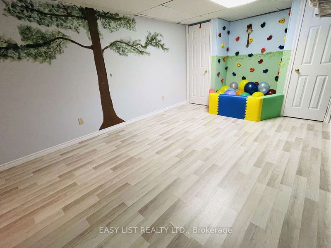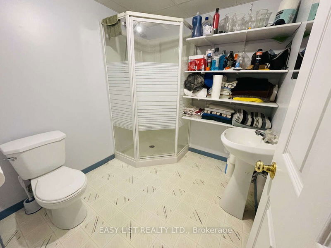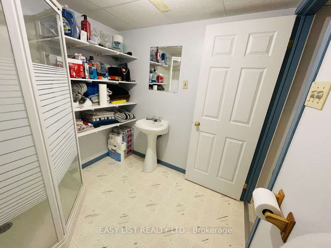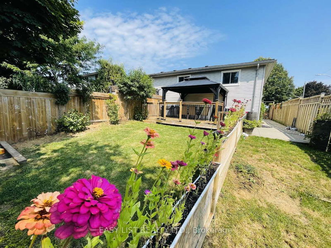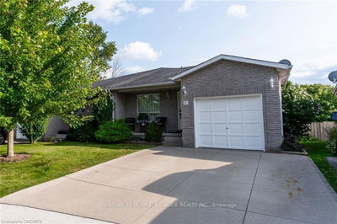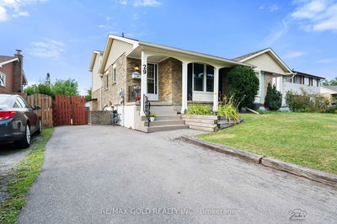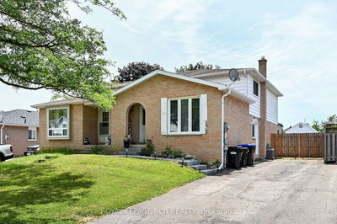For more info on this property, please click the Brochure button below. This spacious, open concept four-level Back Split home is nestled in a Mature, Quiet, Family friendly neighbourhood in prettiest town of Paris. Elementary and High-schools within a short walking distance. Shopping and Dining nearby. Move-in ready home, features Bamboo flooring throughout, Central A/C and Central Vac. 3 Bedrooms, 4pc main Bath with heated water-jet whirlpool. Large master bedroom with 2 large closets. The home boasts a huge family room with a gas fireplace. Finished basement with Rec room, 3pc Bath and Laundry area. Ample storage. Large pantry. Attached Garage with direct entrance to the house. Parking for 2 vehicles, plus Garage. Beautiful, Fenced and landscaped Backyard with Large Deck w/ railing for outdoor entertaining. Well kept, smoke free home. Paris is a picturesque town, rich in history, situated along the banks of the Grand River and The Ninth. Short walk to downtown features specialty stores, Boutiques, Chocalatiers, Restaurants and Pubs along the river. Amenities also include Sobeys, No Frills, Canadian Tire, Home Hardware, Dollarama, LCBO, Beer Store, Fast Food, Gas and many others. Nearby greenbelts offer hiking trails, access for canoeing / kayaking, campgrounds and local farms that have fresh produce markets and open their doors to visitors. Enjoy live music and entertainment at the Paris Fairgrounds.
Property Features
- Date Listed: Monday, August 26, 2024
- City: Brant
- Neighborhood: Paris
- Major Intersection: Market Street
- Kitchen: Main
- Living Room: Main
- Family Room: Lower
- Listing Brokerage: Easy List Realty Ltd. - Disclaimer: The information contained in this listing has not been verified by Easy List Realty Ltd. and should be verified by the buyer.

