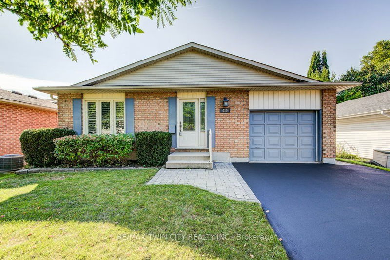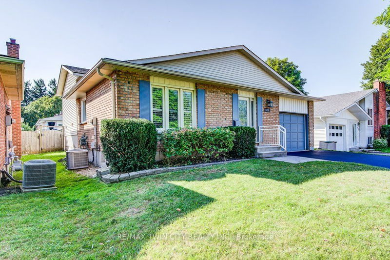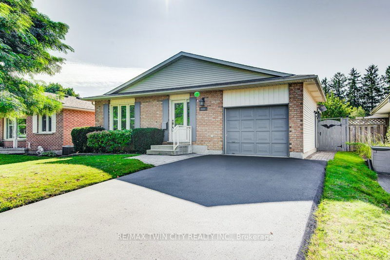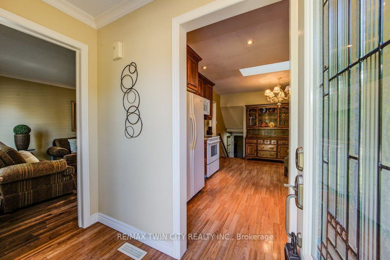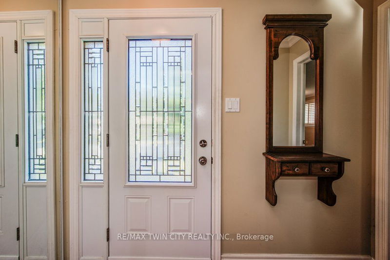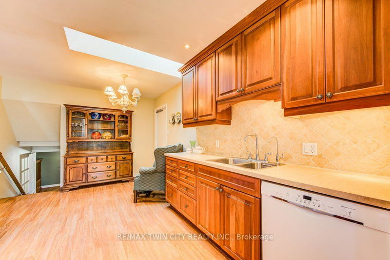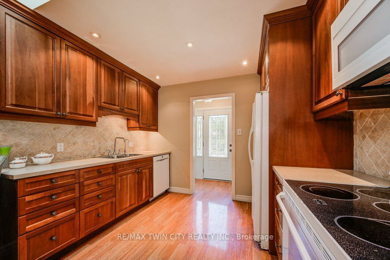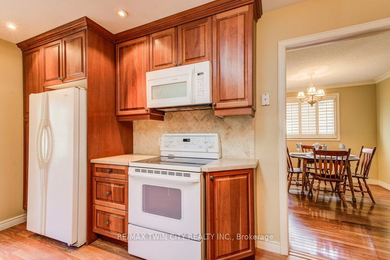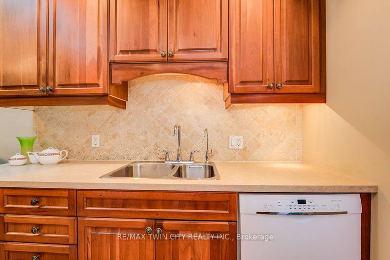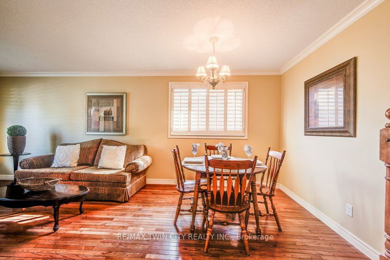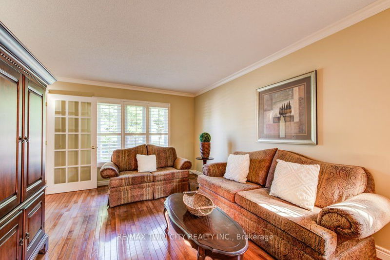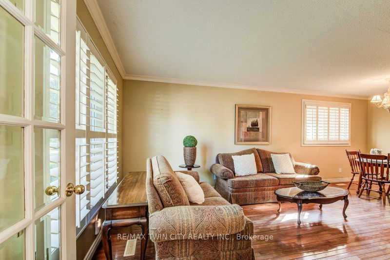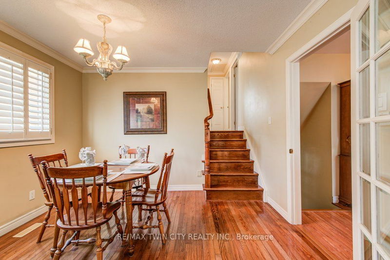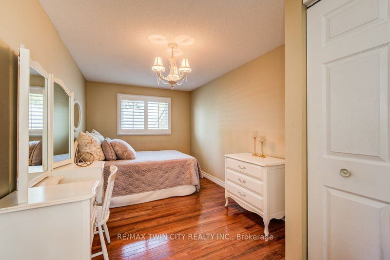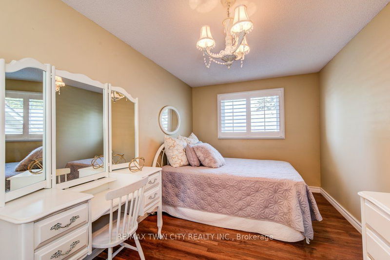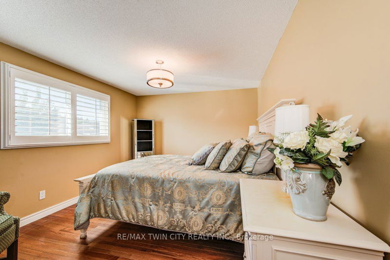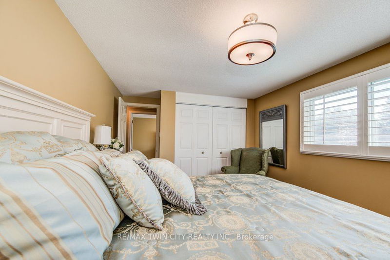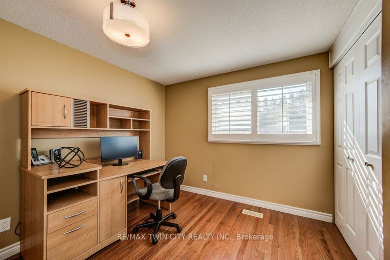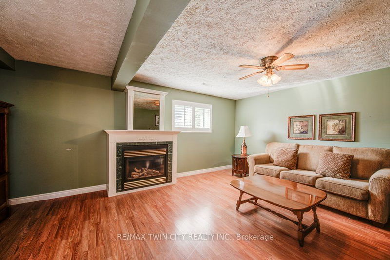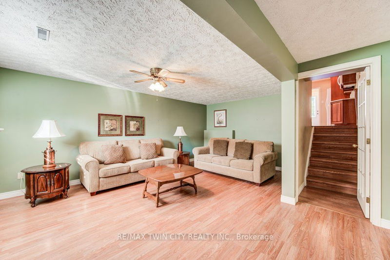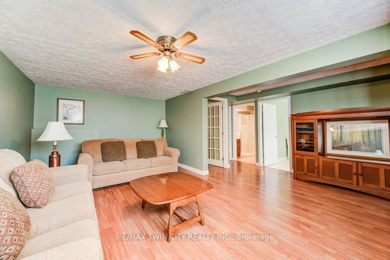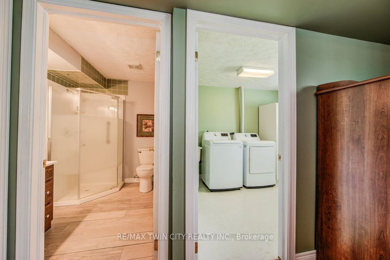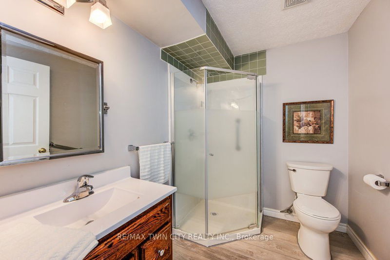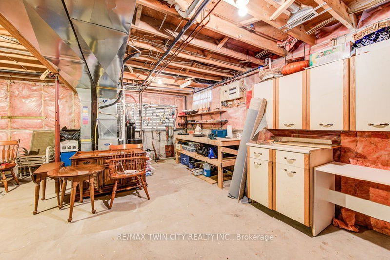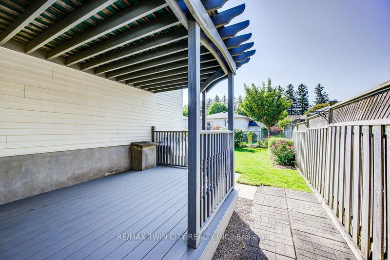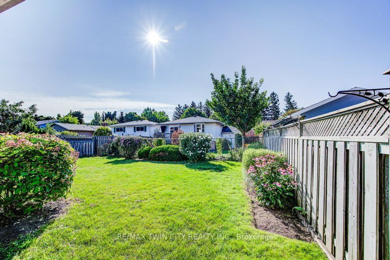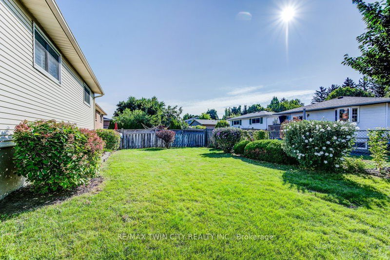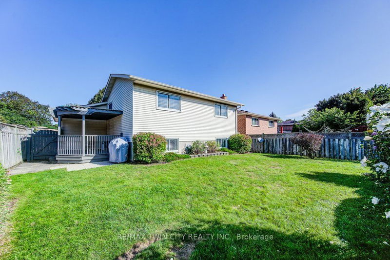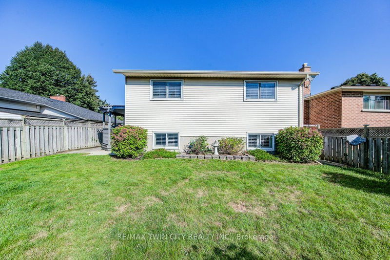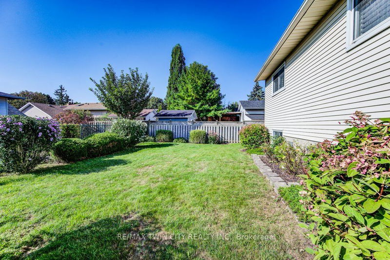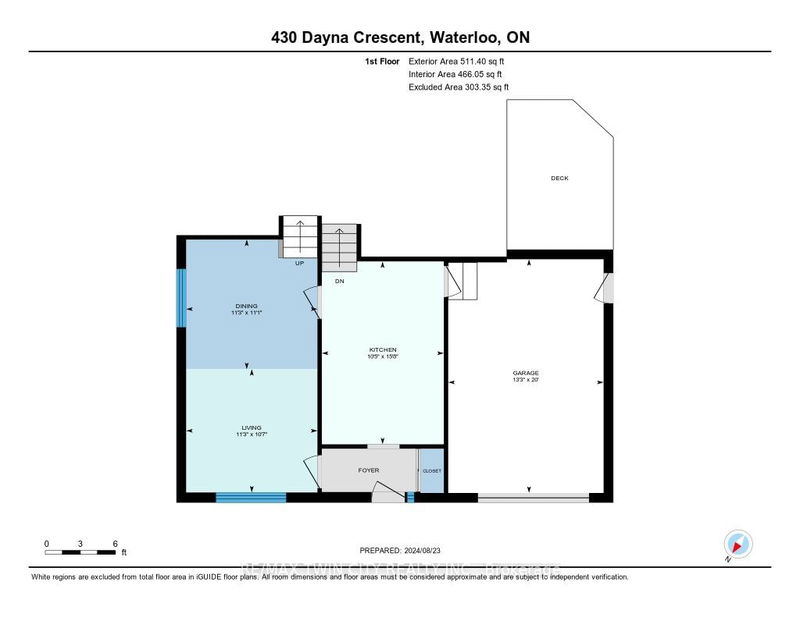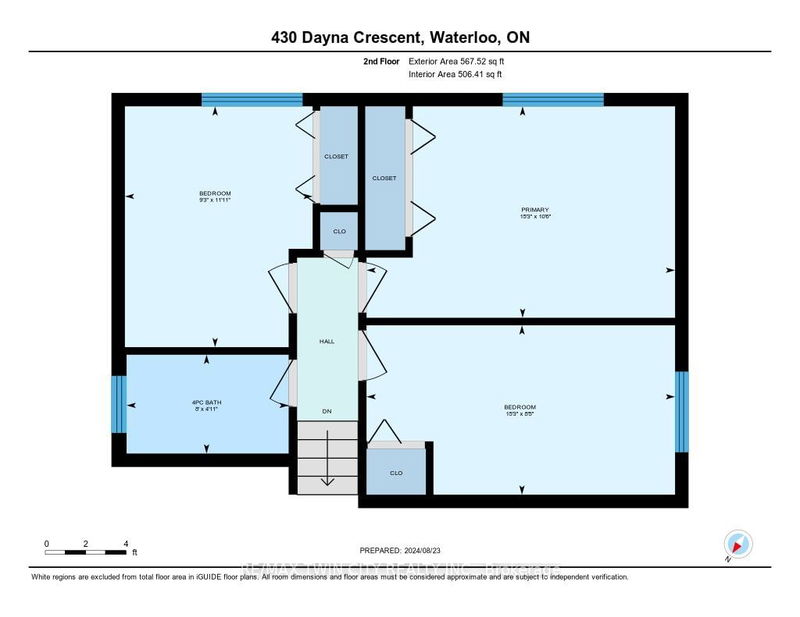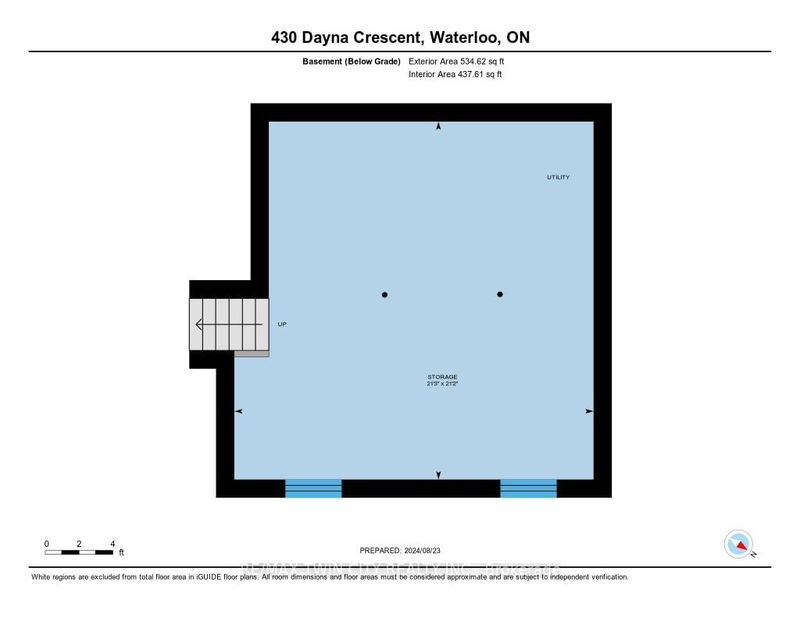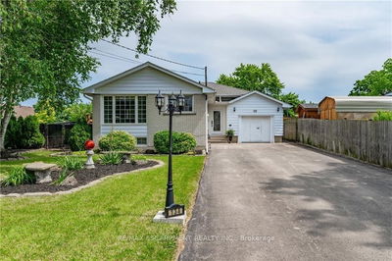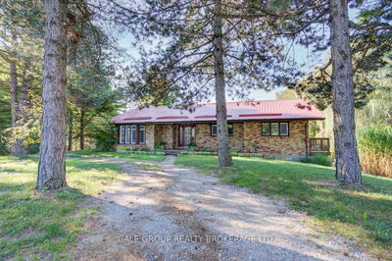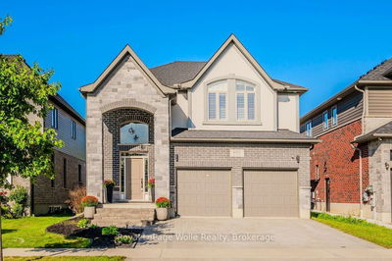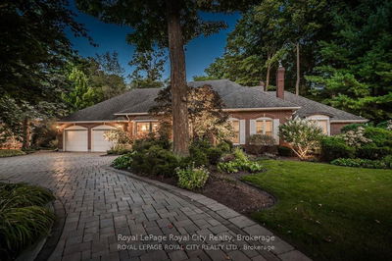SPACIOUS, SPOTLESS AND MOVE-IN READY! This attractive, versatile 4-level backsplit is located on a quiet, tree-lined street in Lexington. With 3 bedrooms, 2 baths and plenty of flexible space, its perfect for your growing family! The spacious eat-in kitchen has ample cupboard space, a reverse osmosis (RO) water system and lovely tiled backsplash. The adjoining combined living room/dining room delights with a beautiful oversized window and French doors. A few steps up, there are three spacious bedrooms and a 4-piece family bath. A few steps down, you'll find a beautifully-finished rec room with a welcoming gas fireplace, large 3-piece bath, and a cheery laundry room. Rich hardwood floors and updated windows with California shutters add lovely sense of unity throughout. The unspoiled basement is ideal for the hobbyist with a large workbench and abundant storage. The private and fully-fenced landscaped backyard has a covered deck that is perfect for lazy summer afternoons. Convenient attached 1.5 Car garage with driveway parking for 4. Easy proximity to schools, parks and amenities. Minutes from the expressway, this quiet corner of Waterloo keeps the city in easy reach!
Property Features
- Date Listed: Tuesday, August 27, 2024
- Virtual Tour: View Virtual Tour for 430 Dayna Crescent
- City: Waterloo
- Major Intersection: Auburn to Dayna
- Full Address: 430 Dayna Crescent, Waterloo, N2K 3K7, Ontario, Canada
- Kitchen: Main
- Living Room: Main
- Listing Brokerage: Re/Max Twin City Realty Inc. - Disclaimer: The information contained in this listing has not been verified by Re/Max Twin City Realty Inc. and should be verified by the buyer.

