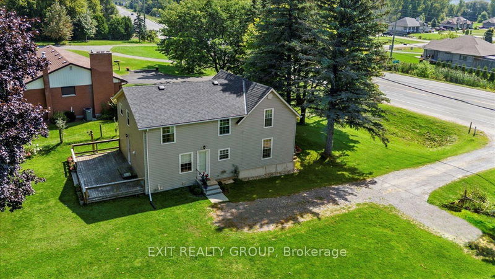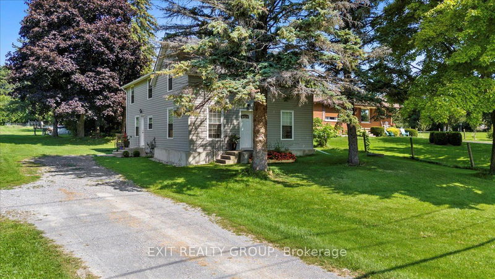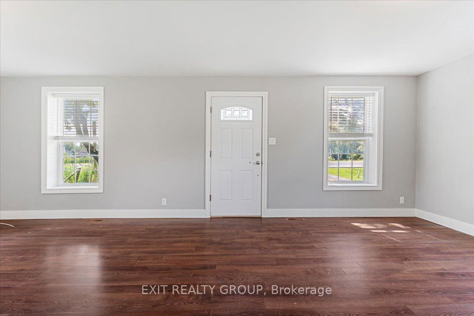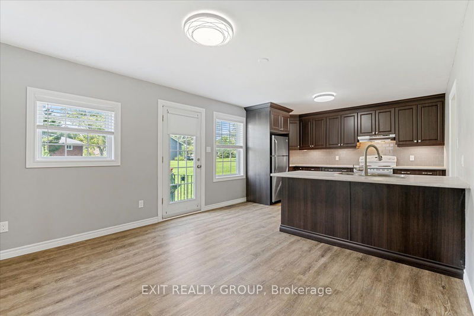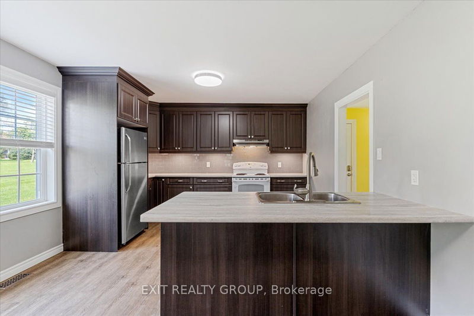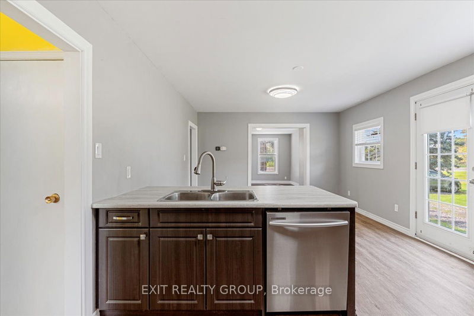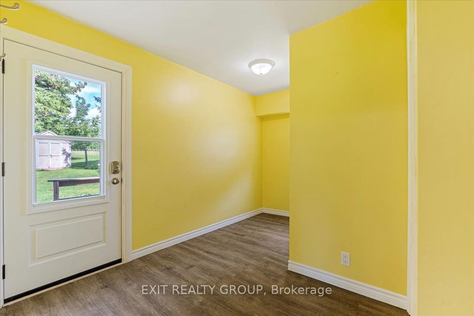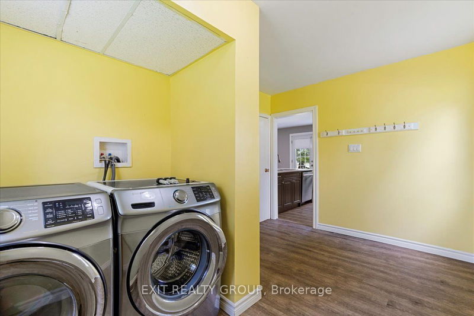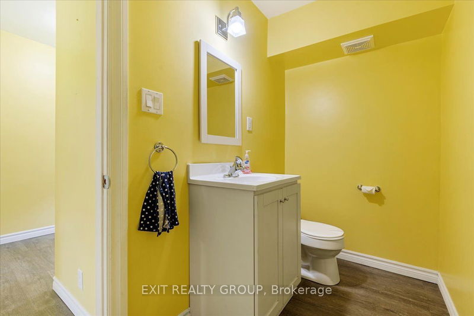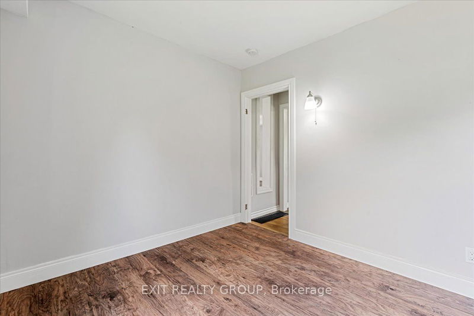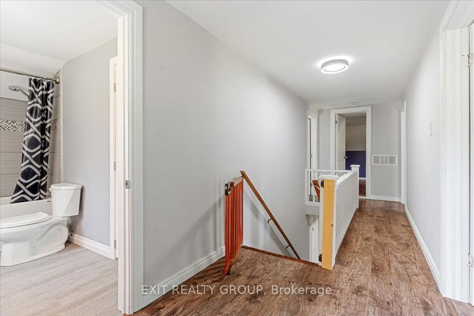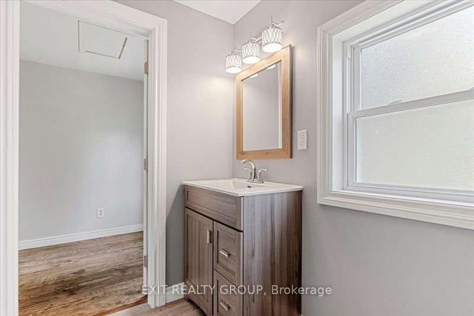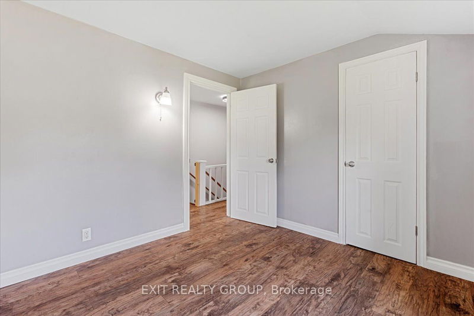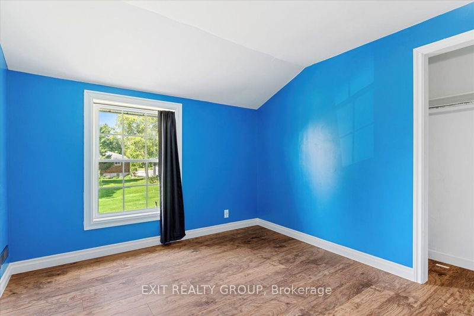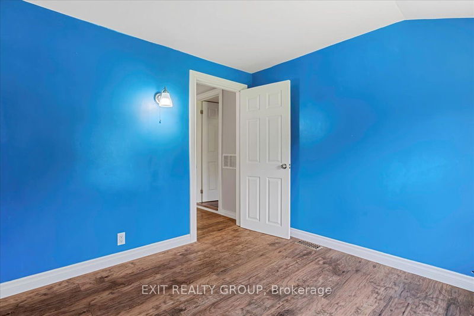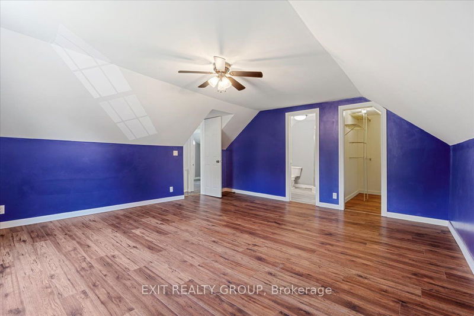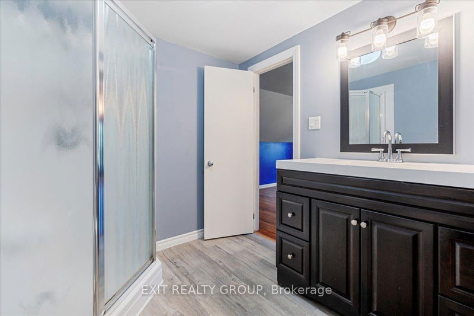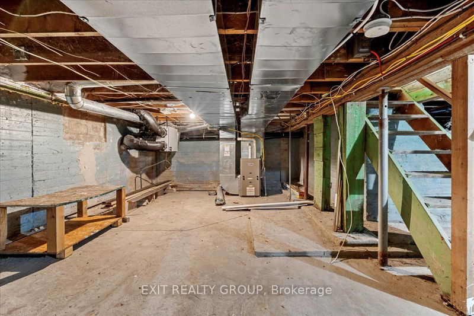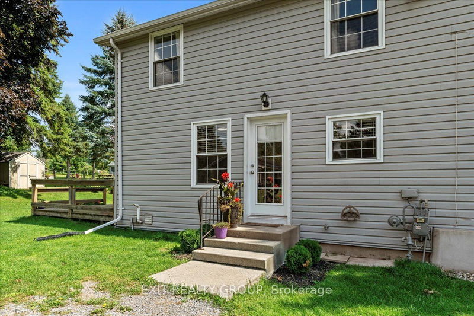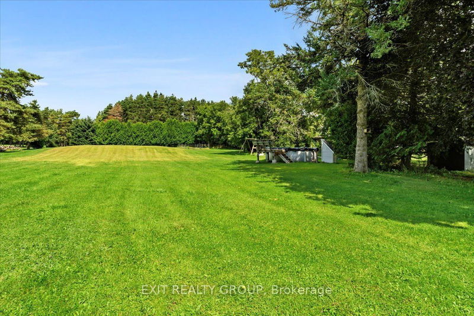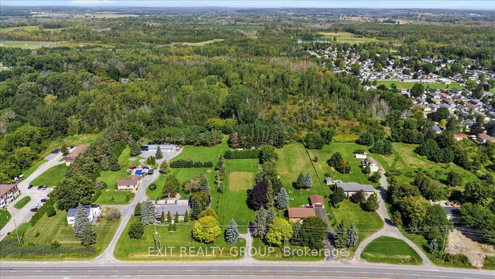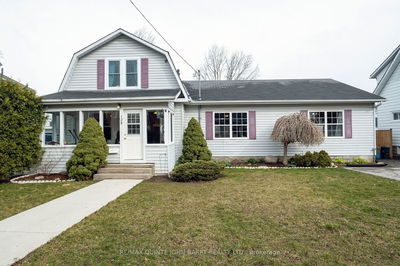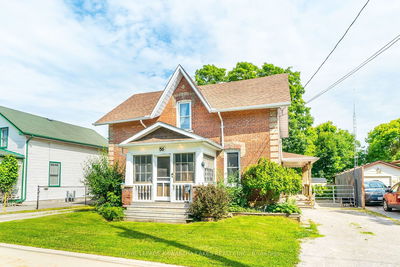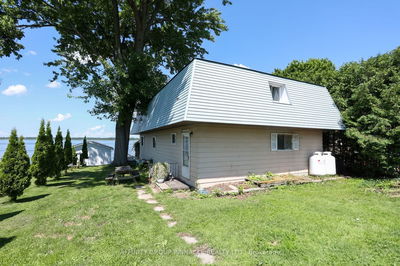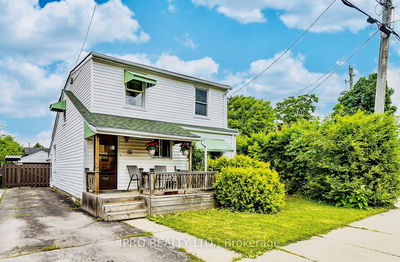This beautifully crafted home features a thoughtfully designed layout with 5 generous bedrooms, 3 stylish bathrooms, and an additional office space ideal for both productive work and tranquil relaxation. Natural light fills the living areas, creating a warm and inviting atmosphere throughout the residence. The heart of the home is the spacious kitchen, which includes a dining area perfect for chefs and hosting memorable gatherings with family and friends. The expansive living room offers plenty of space for entertaining or simply enjoying a cozy evening while the main level bedroom offers extra space for guests. Upstairs, four well-appointed bedrooms provide restful retreats, including a primary bedroom with a luxurious double-wide layout, a walk-in closet, and a private ensuite bathroom, ensuring a serene personal sanctuary. Outside, the expansive backyard serves as a haven for outdoor living. A large deck is perfect for grilling and entertaining, while the one-acre yard features an above-ground pool, a raised garden bed, and tilled land, making it a paradise for gardening enthusiasts and outdoor lovers. Recent upgrades added to the home's charm, including a new septic system installed in 2017, a renovated four-piece bathroom in 2018, a new roof added in 2019, and a complete kitchen remodel in 2020. Minutes to CFB Trenton, shopping, schools and more.
Property Features
- Date Listed: Tuesday, August 27, 2024
- City: Quinte West
- Major Intersection: Old Hwy 2 & Bayswater Rd
- Living Room: Ground
- Kitchen: Ground
- Listing Brokerage: Exit Realty Group - Disclaimer: The information contained in this listing has not been verified by Exit Realty Group and should be verified by the buyer.

